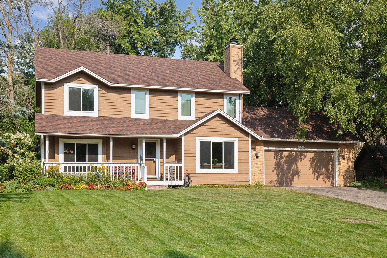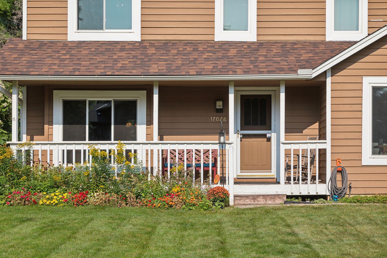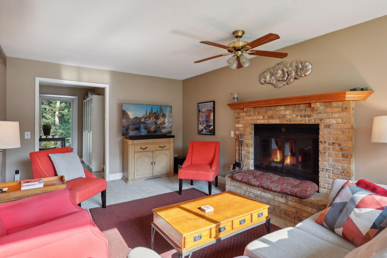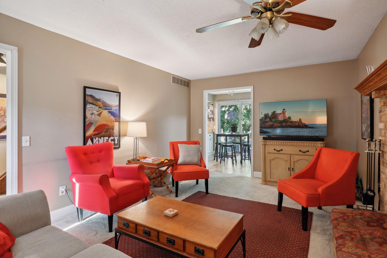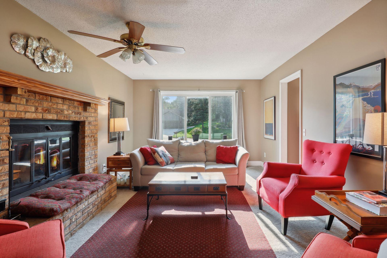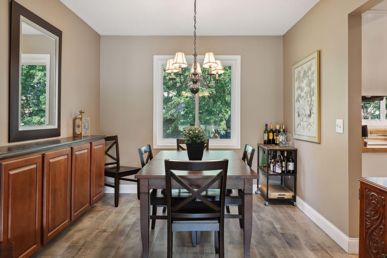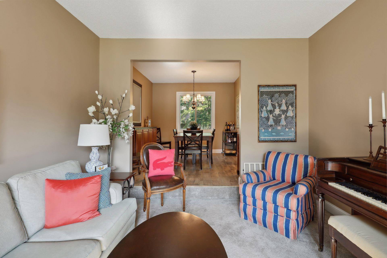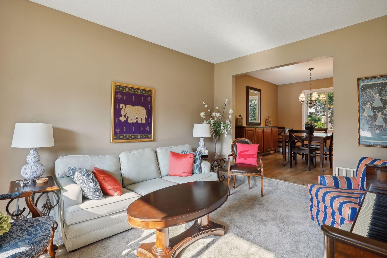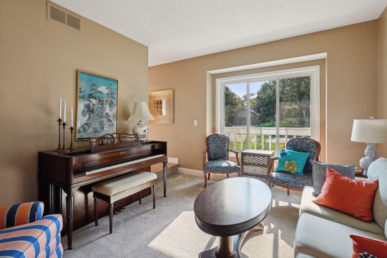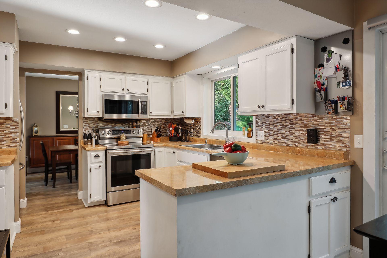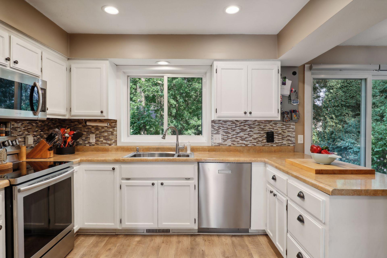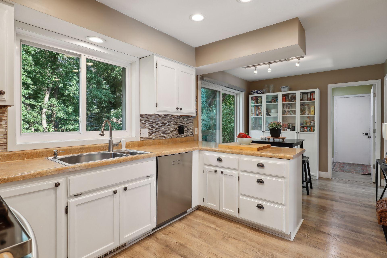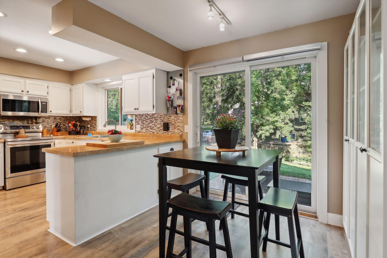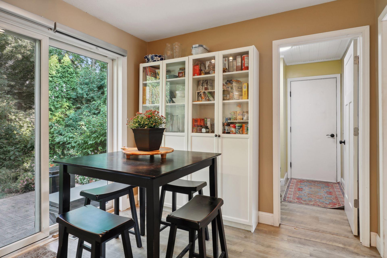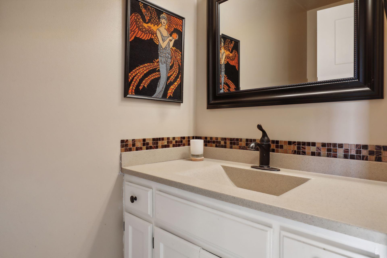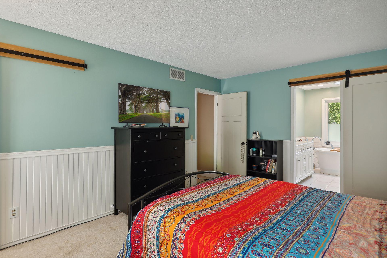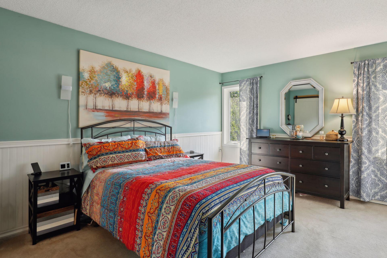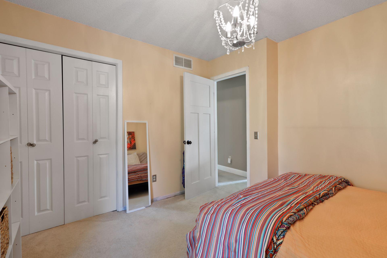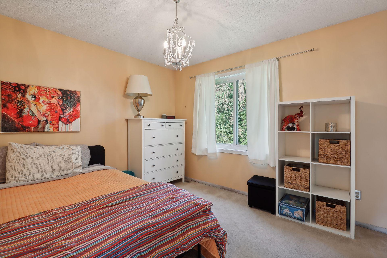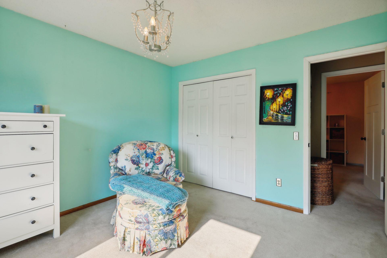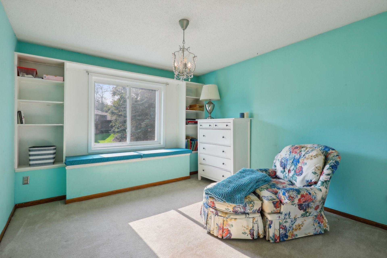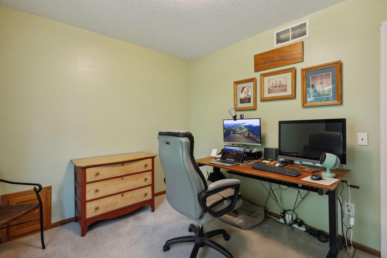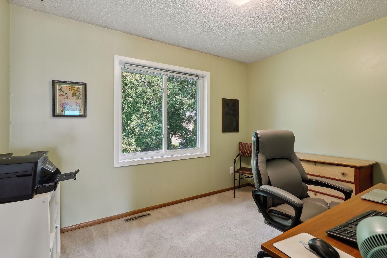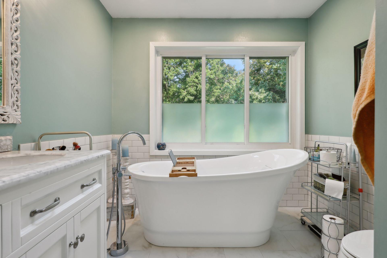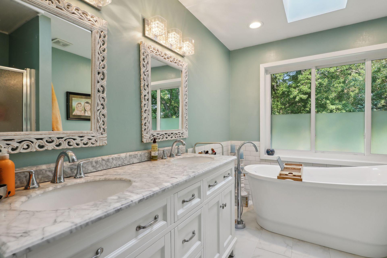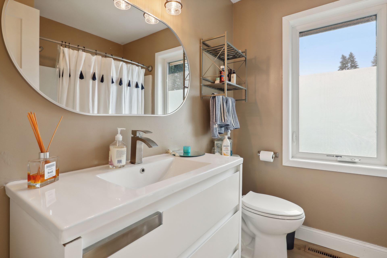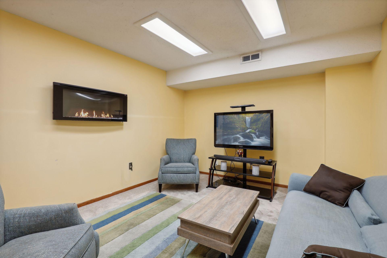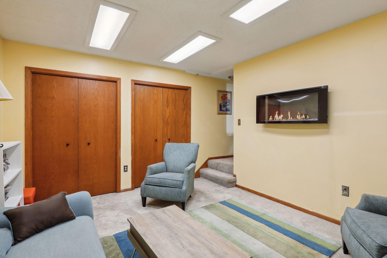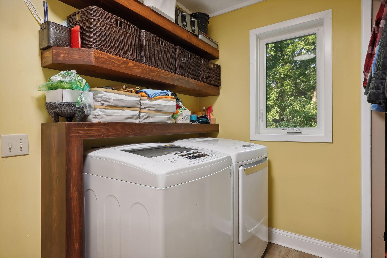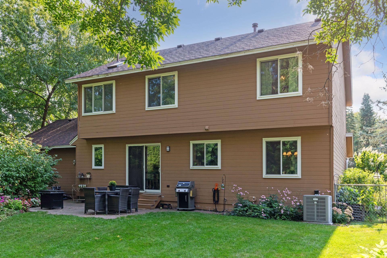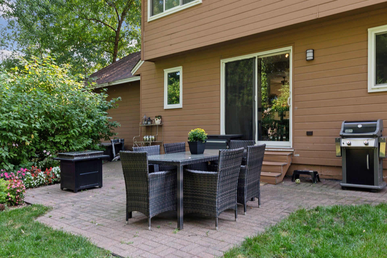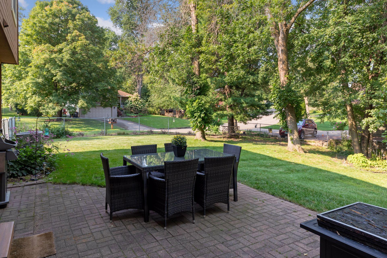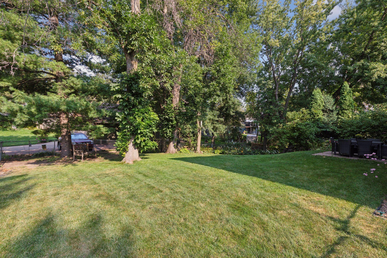17076 HAMILTON DRIVE
17076 Hamilton Drive, Lakeville, 55044, MN
-
Price: $433,000
-
Status type: For Sale
-
City: Lakeville
-
Neighborhood: Cherrywood Heights
Bedrooms: 4
Property Size :2377
-
Listing Agent: NST16638,NST228418
-
Property type : Single Family Residence
-
Zip code: 55044
-
Street: 17076 Hamilton Drive
-
Street: 17076 Hamilton Drive
Bathrooms: 3
Year: 1986
Listing Brokerage: Coldwell Banker Burnet
FEATURES
- Range
- Refrigerator
- Dryer
- Microwave
- Exhaust Fan
- Dishwasher
- Disposal
- Water Softener Rented
DETAILS
Welcome to this charming two-story home nestled in a tranquil cul-de-sac, offering both space and comfort for your family. The main level features a cozy family room perfect for gatherings, complete with a woodburning fireplace for those chilly evenings and an additional living room on the same floor alongside a kitchen with updated appliances. Featuring an eat-in kitchen that is an ideal setup for preparing meals while staying connected with loved ones. Main level sliding glass doors lead to a patio space and a large lot with a beautifully maintained fenced yard perfect for play or hosting outdoor gatherings. Upstairs, you'll find 4 generously sized bedrooms and 2 full baths. The primary suite includes a walk-in closet and en suite. Additional highlights include a two-car garage, a convenient half-bath on the main level for guests, and a laundry room with storage space. Flex room in basement has a large closet for storing all your seasonal items. New roof in 2022, new windows 2020. Located in a desirable neighborhood with parks, the 194 school districts, and shopping nearby, this home offers both comfort and convenience for your family's lifestyle.
INTERIOR
Bedrooms: 4
Fin ft² / Living Area: 2377 ft²
Below Ground Living: 132ft²
Bathrooms: 3
Above Ground Living: 2245ft²
-
Basement Details: Partially Finished,
Appliances Included:
-
- Range
- Refrigerator
- Dryer
- Microwave
- Exhaust Fan
- Dishwasher
- Disposal
- Water Softener Rented
EXTERIOR
Air Conditioning: Central Air
Garage Spaces: 2
Construction Materials: N/A
Foundation Size: 1088ft²
Unit Amenities:
-
- Deck
Heating System:
-
- Forced Air
ROOMS
| Main | Size | ft² |
|---|---|---|
| Living Room | 13x11 | 169 ft² |
| Dining Room | 11x9 | 121 ft² |
| Family Room | 19x11 | 361 ft² |
| Kitchen | 13x17 | 169 ft² |
| Upper | Size | ft² |
|---|---|---|
| Bedroom 1 | 16x11 | 256 ft² |
| Bedroom 2 | 11x10 | 121 ft² |
| Bedroom 3 | 11x8 | 121 ft² |
| Bedroom 4 | 12x11 | 144 ft² |
| Lower | Size | ft² |
|---|---|---|
| Flex Room | 12x11 | 144 ft² |
LOT
Acres: N/A
Lot Size Dim.: 107x133x150x58x121
Longitude: 44.7026
Latitude: -93.2271
Zoning: Residential-Single Family
FINANCIAL & TAXES
Tax year: 2024
Tax annual amount: $4,264
MISCELLANEOUS
Fuel System: N/A
Sewer System: City Sewer/Connected
Water System: City Water/Connected
ADITIONAL INFORMATION
MLS#: NST7642182
Listing Brokerage: Coldwell Banker Burnet

ID: 3405368
Published: September 16, 2024
Last Update: September 16, 2024
Views: 47


