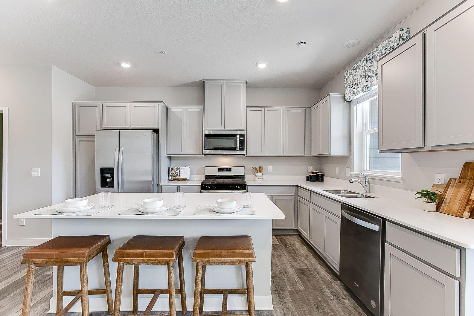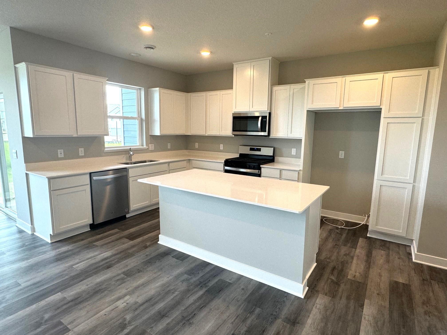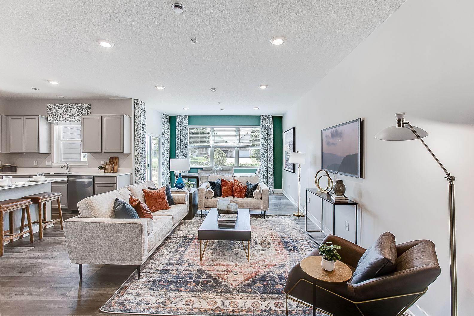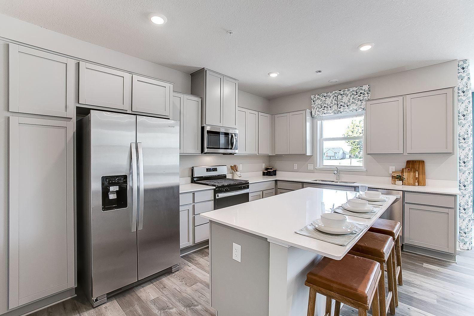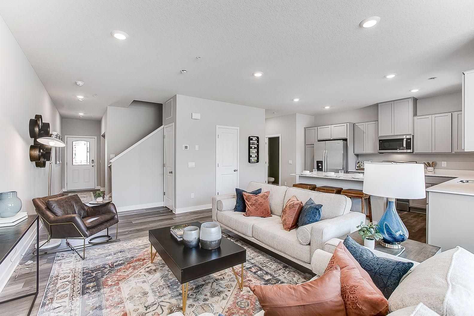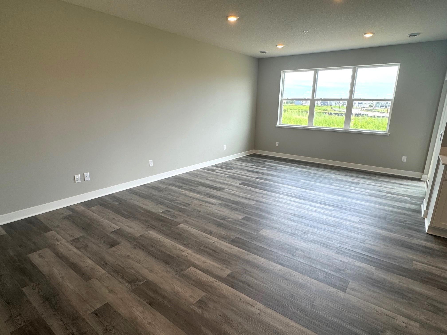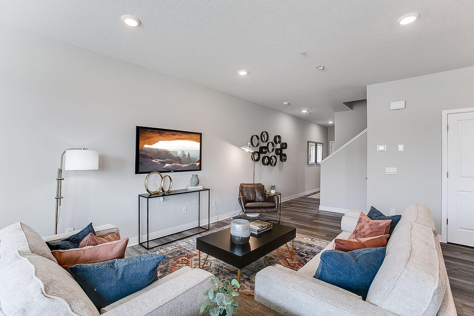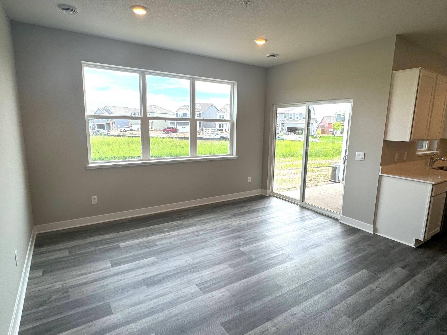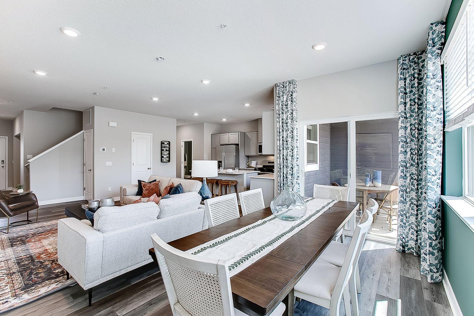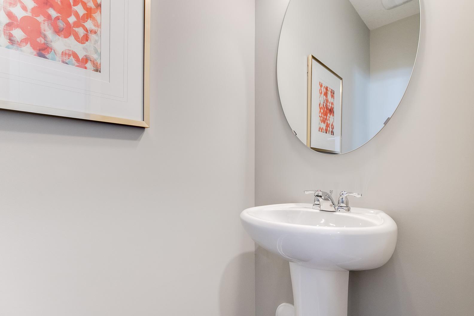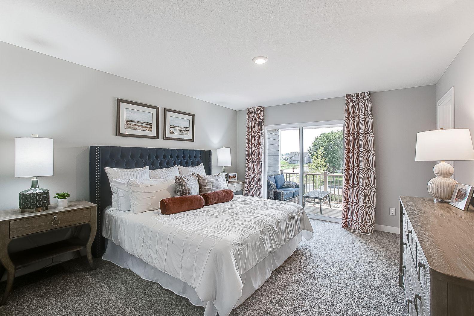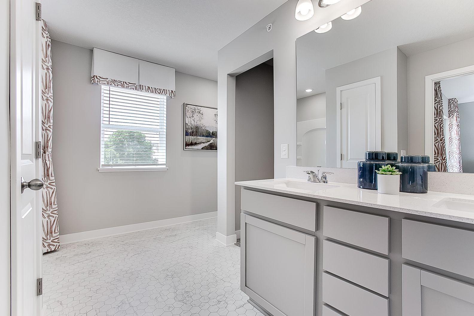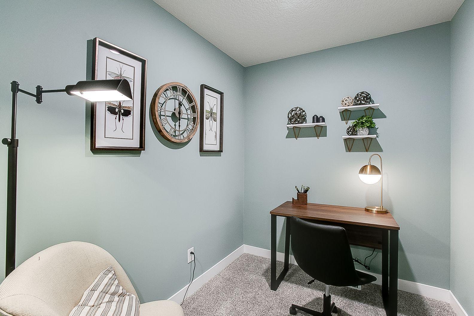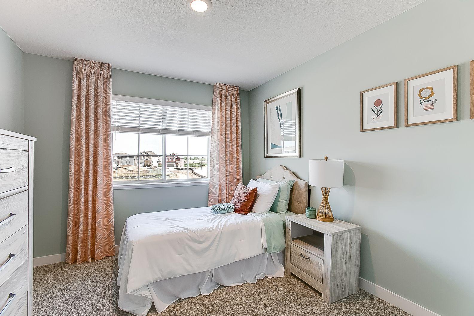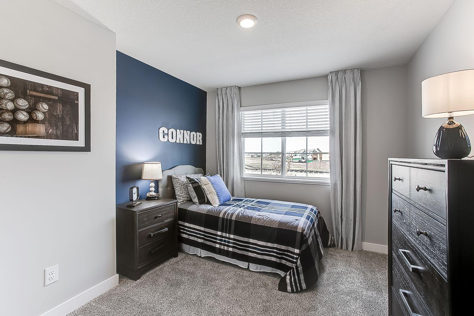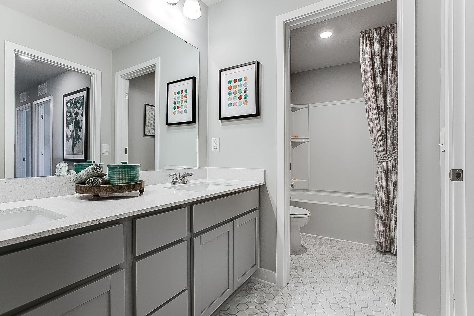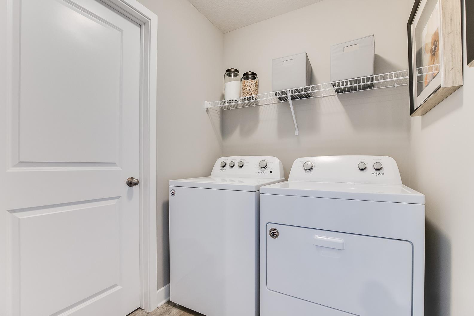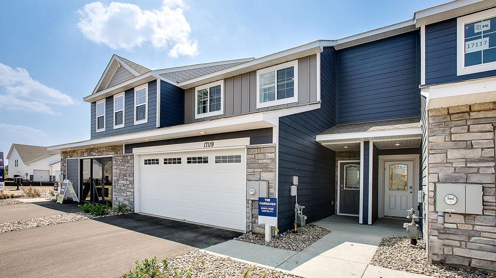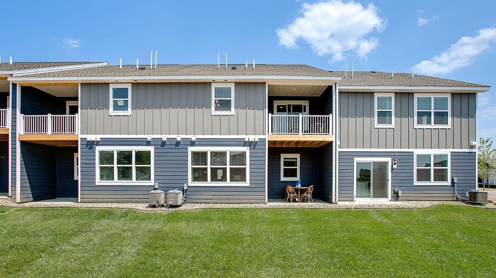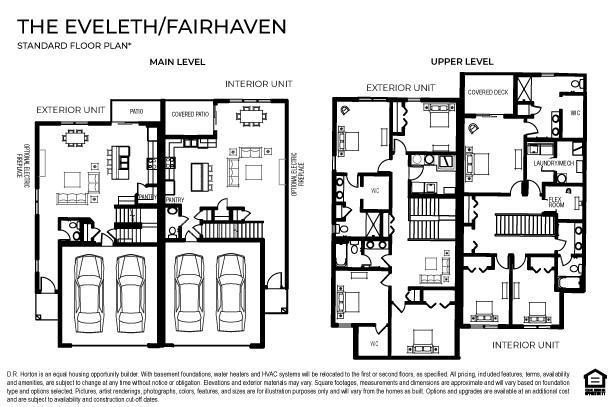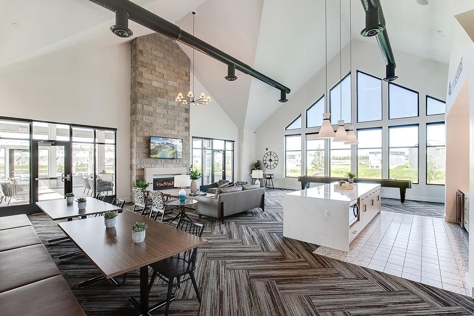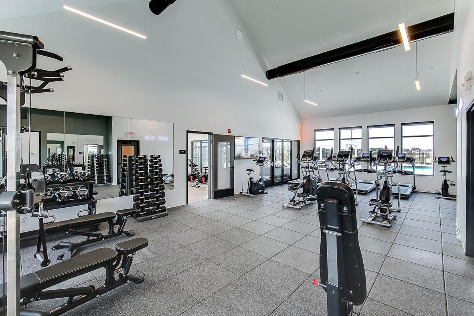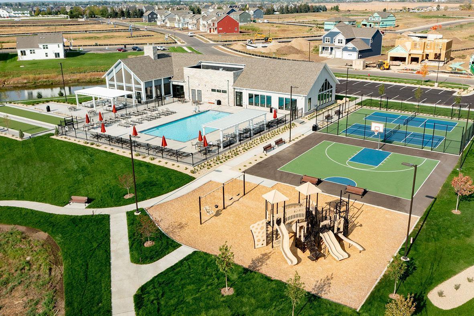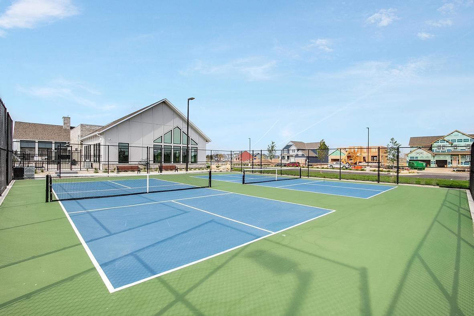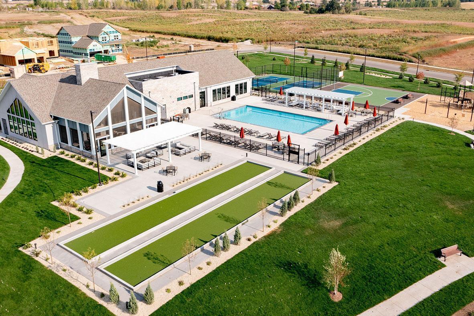17077 DYSART PLACE
17077 Dysart Place, Lakeville, 55044, MN
-
Price: $398,990
-
Status type: For Sale
-
City: Lakeville
-
Neighborhood: Brookshire
Bedrooms: 3
Property Size :1894
-
Listing Agent: NST15454,NST112721
-
Property type : Townhouse Side x Side
-
Zip code: 55044
-
Street: 17077 Dysart Place
-
Street: 17077 Dysart Place
Bathrooms: 3
Year: 2024
Listing Brokerage: D.R. Horton, Inc.
FEATURES
- Microwave
- Exhaust Fan
- Dishwasher
- Disposal
- Humidifier
- Air-To-Air Exchanger
- Electric Water Heater
- Stainless Steel Appliances
DETAILS
Ask how you can receive a 4.99% FHA/VA or 5.50% CONV. 30- yr fixed mortgage rate!! Brookshire, Lakeville's most sought-after community. Offering a spacious community clubhouse with a full fitness center, yoga room, outdoor pool, fireplace, bocce ball, pickleball, basketball, parks, playground and walking trails. NOW OPEN. This stunning 2-story Fairhaven townhome is impressive at every turn, featuring an open concept main level, including a designer stocked kitchen with fabulous white cabinets, quartz countertops, a gorgeous electric fireplace, stainless appliances, & large-scale center island. Oversized family room opens into dining room with access to a personal covered patio, 3-bedrooms, a 2nd floor laundry and home office, another private covered balcony off the primary suite, 27' super deep 2-car garage for lots of storage, smart home technology package, whole house humidifier and much more! Close to everything that makes Lakeville so desirable.
INTERIOR
Bedrooms: 3
Fin ft² / Living Area: 1894 ft²
Below Ground Living: N/A
Bathrooms: 3
Above Ground Living: 1894ft²
-
Basement Details: Slab,
Appliances Included:
-
- Microwave
- Exhaust Fan
- Dishwasher
- Disposal
- Humidifier
- Air-To-Air Exchanger
- Electric Water Heater
- Stainless Steel Appliances
EXTERIOR
Air Conditioning: Central Air
Garage Spaces: 3
Construction Materials: N/A
Foundation Size: 786ft²
Unit Amenities:
-
- Patio
- Kitchen Window
- Deck
- Porch
- Balcony
- Walk-In Closet
- Washer/Dryer Hookup
- In-Ground Sprinkler
- Other
- Indoor Sprinklers
- Paneled Doors
- Kitchen Center Island
- Primary Bedroom Walk-In Closet
Heating System:
-
- Forced Air
ROOMS
| Main | Size | ft² |
|---|---|---|
| Dining Room | 14 x 08 | 196 ft² |
| Family Room | 15 x 14 | 225 ft² |
| Kitchen | 15 x 12 | 225 ft² |
| Patio | 11 x 08 | 121 ft² |
| Foyer | 15 x 05 | 225 ft² |
| Upper | Size | ft² |
|---|---|---|
| Bedroom 1 | 15 x 13 | 225 ft² |
| Bedroom 2 | 12 x 11 | 144 ft² |
| Bedroom 3 | 12 x 11 | 144 ft² |
| Office | 09 x 07 | 81 ft² |
| Laundry | 09 x 06 | 81 ft² |
| Deck | 11 x 08 | 121 ft² |
| Walk In Closet | 09 x 05 | 81 ft² |
LOT
Acres: N/A
Lot Size Dim.: 64 x 26
Longitude: 44.7013
Latitude: -93.1658
Zoning: Residential-Single Family
FINANCIAL & TAXES
Tax year: 2024
Tax annual amount: $1,008
MISCELLANEOUS
Fuel System: N/A
Sewer System: City Sewer/Connected
Water System: City Water/Connected
ADITIONAL INFORMATION
MLS#: NST7614513
Listing Brokerage: D.R. Horton, Inc.

ID: 3112249
Published: June 30, 2024
Last Update: June 30, 2024
Views: 6


