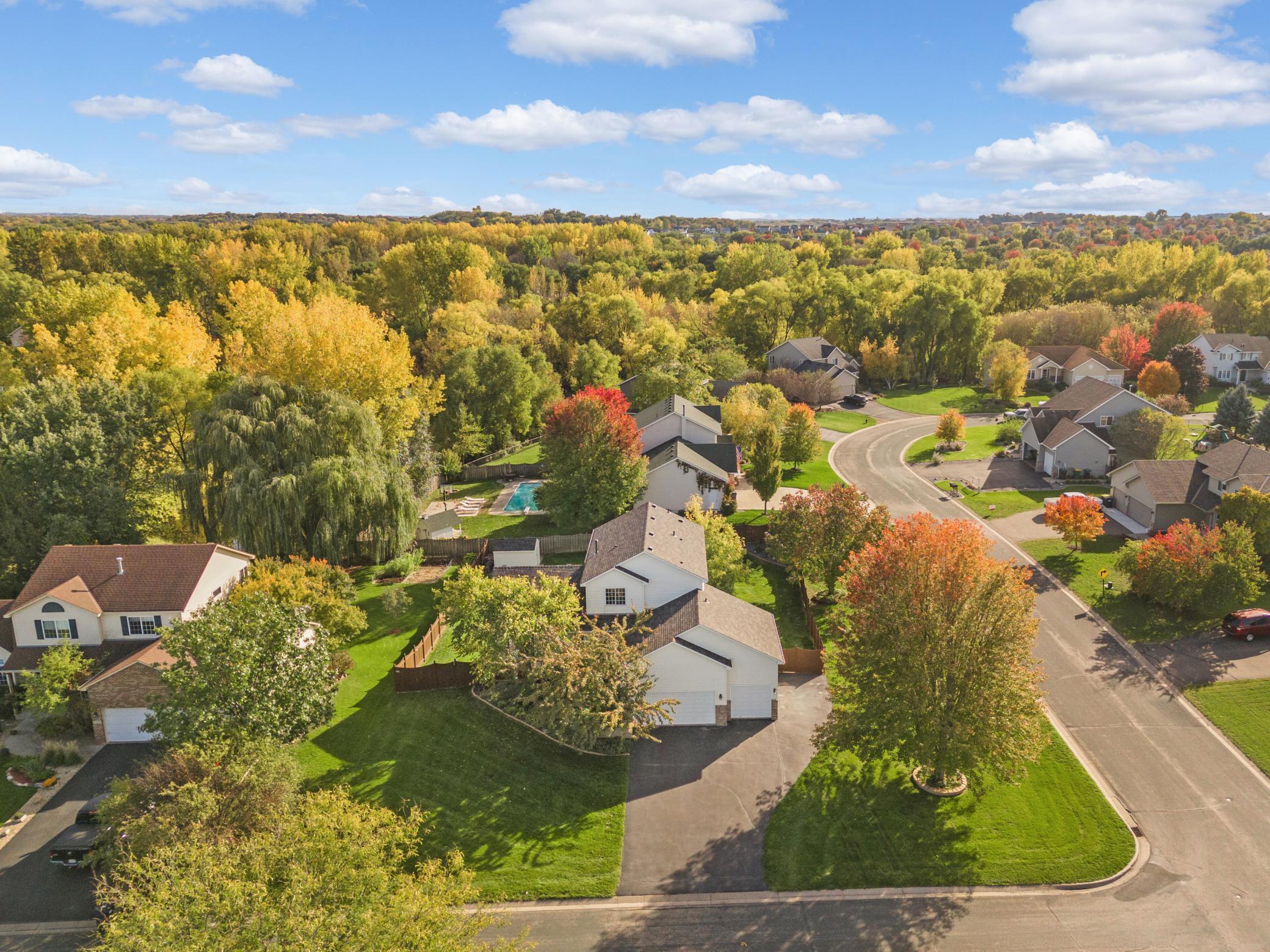17078 EVEREST PATH
17078 Everest Path, Farmington (Lakeville), 55024, MN
-
Price: $525,000
-
Status type: For Sale
-
City: Farmington (Lakeville)
-
Neighborhood: Quail Meadows
Bedrooms: 5
Property Size :3442
-
Listing Agent: NST16744,NST61921
-
Property type : Single Family Residence
-
Zip code: 55024
-
Street: 17078 Everest Path
-
Street: 17078 Everest Path
Bathrooms: 4
Year: 1998
Listing Brokerage: Edina Realty, Inc.
FEATURES
- Range
- Refrigerator
- Washer
- Dryer
- Microwave
- Exhaust Fan
- Dishwasher
- Water Softener Owned
- Stainless Steel Appliances
DETAILS
Welcome home to this meticulously maintained 1 owner home situated on a large .42 acre corner lot w/6 ft privacy fence. The whole home has been professionally painted & the main flr is open and inviting w/oversized windows and natural light. Refinished hardwood floors carry thru the main level to your large living room w/vaulted ceiling & gas fireplace. Flowing spaces, large patio door to 20x20 deck, SS appliances & large kitchen w/center island & great cabinet space. Beyond the kitchen you will find a main flr bdrm, 3/4 bath & private laundry room. The 2nd lvl boasts 3 Bdrms, including the primary suite w/walk-in closet & private full bath w/separate tub & shower. The amazing space continues to the LL which features a walkout patio, in law suite w/ 3/4 bath, & family room flex space. So much more-new roof 2023, some siding 2023, water htr 2024, furnace/AC 2011, 10x12 shed, large parking pad & walking distance to elem school & minutes to prime shopping. Home Warranty included!
INTERIOR
Bedrooms: 5
Fin ft² / Living Area: 3442 ft²
Below Ground Living: 1270ft²
Bathrooms: 4
Above Ground Living: 2172ft²
-
Basement Details: Drain Tiled, Finished, Storage Space, Sump Pump, Walkout,
Appliances Included:
-
- Range
- Refrigerator
- Washer
- Dryer
- Microwave
- Exhaust Fan
- Dishwasher
- Water Softener Owned
- Stainless Steel Appliances
EXTERIOR
Air Conditioning: Central Air
Garage Spaces: 3
Construction Materials: N/A
Foundation Size: 1300ft²
Unit Amenities:
-
- Patio
- Kitchen Window
- Deck
- Porch
- Hardwood Floors
- Ceiling Fan(s)
- Walk-In Closet
- Vaulted Ceiling(s)
- Washer/Dryer Hookup
- In-Ground Sprinkler
- Kitchen Center Island
- French Doors
- Primary Bedroom Walk-In Closet
Heating System:
-
- Forced Air
ROOMS
| Main | Size | ft² |
|---|---|---|
| Kitchen | 11.6x14 | 133.4 ft² |
| Living Room | 26x22 | 676 ft² |
| Dining Room | 12.6x15.6 | 193.75 ft² |
| Laundry | 6x7.5 | 44.5 ft² |
| Bedroom 4 | 10.8x11.6 | 122.67 ft² |
| Upper | Size | ft² |
|---|---|---|
| Bedroom 1 | 16x14 | 256 ft² |
| Bedroom 2 | 12x12.8 | 152 ft² |
| Bedroom 3 | 9.1x12.4 | 112.03 ft² |
| Deck | 20x20 | 400 ft² |
| Lower | Size | ft² |
|---|---|---|
| Bedroom 5 | 14.1x17.11 | 252.33 ft² |
| Family Room | 16.11x25.1 | 424.33 ft² |
| Flex Room | 23.3x14 | 541.73 ft² |
| Storage | 11.6x5.11 | 68.04 ft² |
| Patio | 22.1x16.6 | 364.38 ft² |
LOT
Acres: N/A
Lot Size Dim.: 120x152x116x152
Longitude: 44.702
Latitude: -93.1859
Zoning: Residential-Single Family
FINANCIAL & TAXES
Tax year: 2024
Tax annual amount: $5,524
MISCELLANEOUS
Fuel System: N/A
Sewer System: City Sewer/Connected
Water System: City Water/Connected
ADITIONAL INFORMATION
MLS#: NST7343905
Listing Brokerage: Edina Realty, Inc.

ID: 2923872
Published: May 09, 2024
Last Update: May 09, 2024
Views: 14






