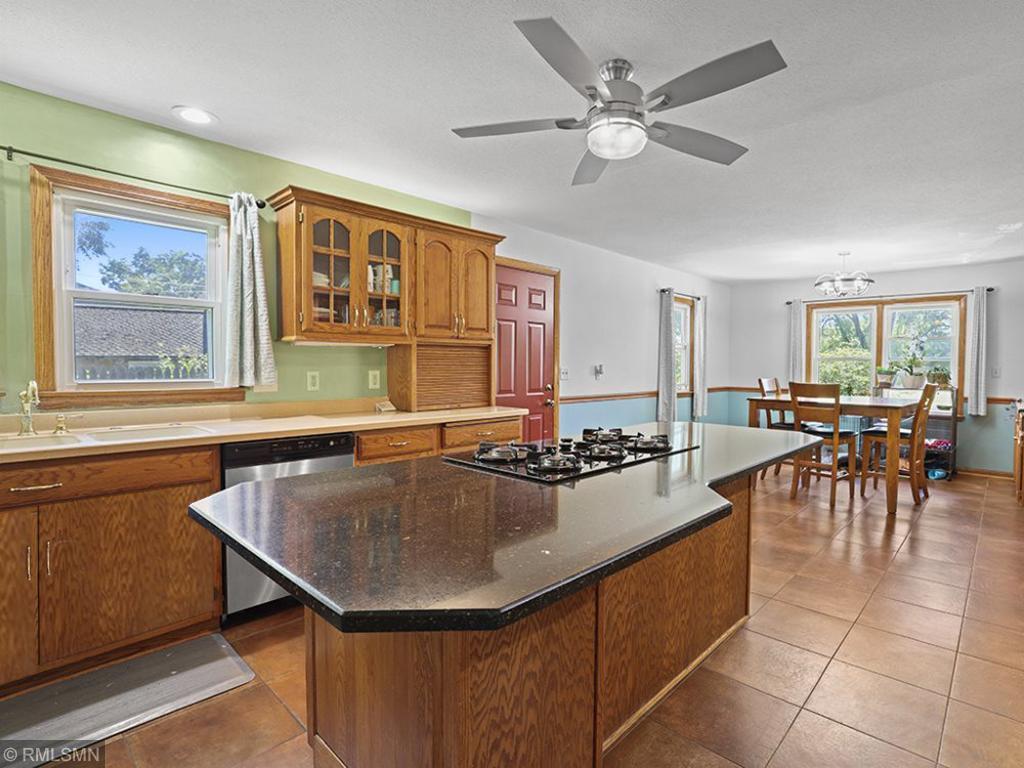1708 6TH AVENUE
1708 6th Avenue, Anoka, 55303, MN
-
Price: $339,900
-
Status type: For Sale
-
City: Anoka
-
Neighborhood: Slaughter & Creightons Add
Bedrooms: 6
Property Size :2408
-
Listing Agent: NST18285,NST68003
-
Property type : Single Family Residence
-
Zip code: 55303
-
Street: 1708 6th Avenue
-
Street: 1708 6th Avenue
Bathrooms: 2
Year: 1953
Listing Brokerage: Up Front Homes
FEATURES
- Range
- Refrigerator
- Washer
- Dryer
- Microwave
- Dishwasher
- Cooktop
- Gas Water Heater
DETAILS
With over 2400+ square feet, this large 6 bedroom home has a great open concept kitchen and dining area. Granite countertops are a big plus. From the huge kitchen, enter the spacious living room for movies, concerts and streaming shows. Next to the living room is the den that goes into the owner's bedroom: One of 4 bedrooms on the main level along with a full bath. Upstairs is the roomy, open master bedroom, loft and office with built in's. Circle back and go downstairs to the mother-in-law, 2nd kitchen area, bedroom and 3/4 bathroom in the lower level: A great feature for extended family or guests, rentals and/or AirBnB. Double car attached garage. (Tuck under) Head outside to the corner lot with great air flow, park with baseball field and center just across the street. The home has a nice back yard for fire pit hangs. A few blocks north is Main Street with dozens of shops and activities and nearby great schools. A list of updates: Kitchen plumbing and fan/light 2023. Furnace 2021. Fencing 2021. Windows 2015. New shingles 2020. New flat roof 2023. AC unit 2020. Water heater 2020. Garage doors 2016. (2) exterior doors 2018. Oven 2019. New carpet was installed August 5 ($2650, multi-fleck frazee, neutral color in photos + supplements) in (1) main floor bedroom, hallway, upstairs steps, loft/office and bedroom plus lower level bedroom and family room. Hardwood floors underneath on main level. This is your new, BIG home! Let's make a deal!
INTERIOR
Bedrooms: 6
Fin ft² / Living Area: 2408 ft²
Below Ground Living: 400ft²
Bathrooms: 2
Above Ground Living: 2008ft²
-
Basement Details: Finished,
Appliances Included:
-
- Range
- Refrigerator
- Washer
- Dryer
- Microwave
- Dishwasher
- Cooktop
- Gas Water Heater
EXTERIOR
Air Conditioning: Central Air
Garage Spaces: 2
Construction Materials: N/A
Foundation Size: 1568ft²
Unit Amenities:
-
Heating System:
-
- Forced Air
ROOMS
| Main | Size | ft² |
|---|---|---|
| Kitchen | 17 x 16 | 289 ft² |
| Dining Room | 16 x 12 | 256 ft² |
| Bedroom 1 | 13 x 12 | 169 ft² |
| Bedroom 2 | 12 x 10 | 144 ft² |
| Bedroom 3 | 13 x 10 | 169 ft² |
| Bedroom 4 | 13 x 10 | 169 ft² |
| Bathroom | 7 x 6 | 49 ft² |
| Den | 12 x 11 | 144 ft² |
| Upper | Size | ft² |
|---|---|---|
| Bedroom 5 | 21 x 16 | 441 ft² |
| Loft | 15 x 10 | 225 ft² |
| Lower | Size | ft² |
|---|---|---|
| Bedroom 6 | 15 x 10 | 225 ft² |
| Kitchen- 2nd | 15 x 13 | 225 ft² |
| Family Room | 14 x 12 | 196 ft² |
| Bathroom | 8 x 7 | 64 ft² |
LOT
Acres: N/A
Lot Size Dim.: 135 x 180
Longitude: 45.1944
Latitude: -93.381
Zoning: Residential-Single Family
FINANCIAL & TAXES
Tax year: 2024
Tax annual amount: $3,163
MISCELLANEOUS
Fuel System: N/A
Sewer System: City Sewer/Connected
Water System: City Water/Connected
ADITIONAL INFORMATION
MLS#: NST7643669
Listing Brokerage: Up Front Homes

ID: 3357105
Published: September 03, 2024
Last Update: September 03, 2024
Views: 9






