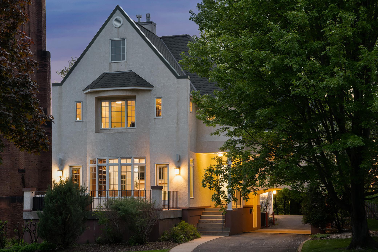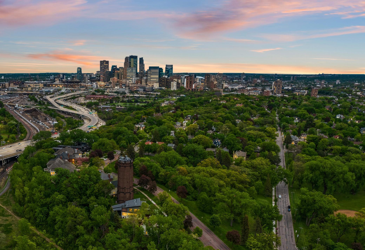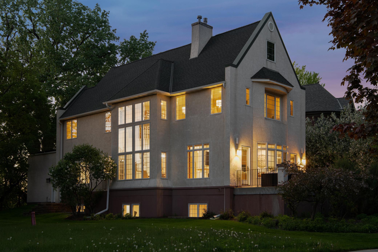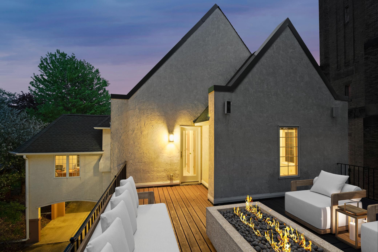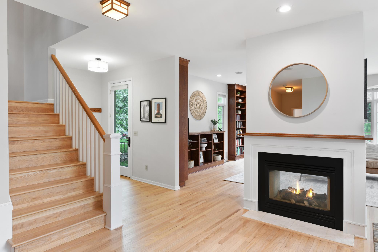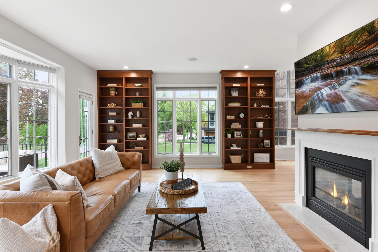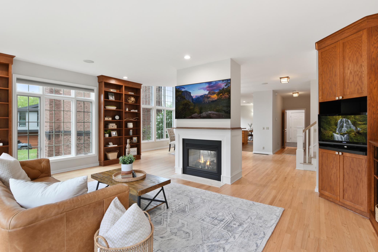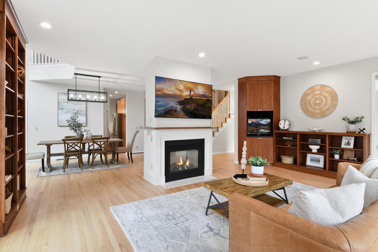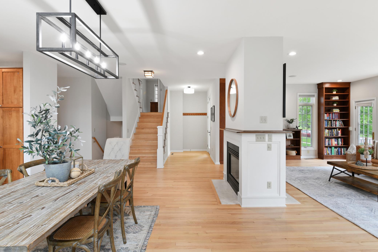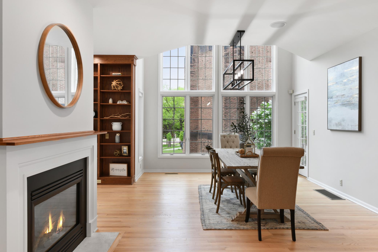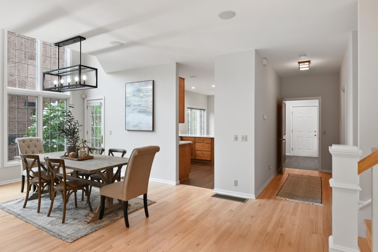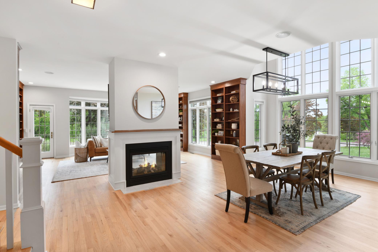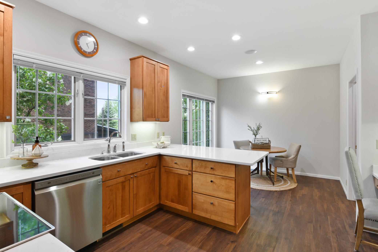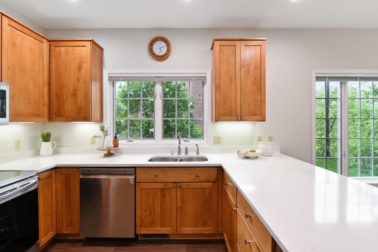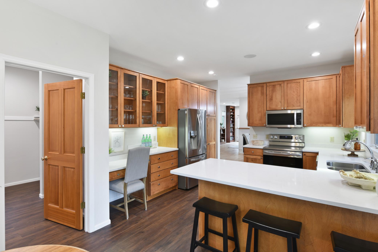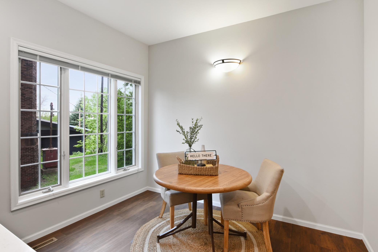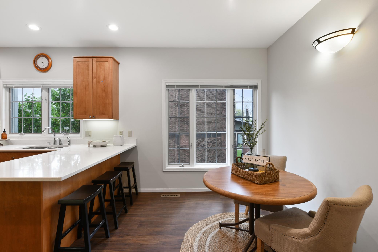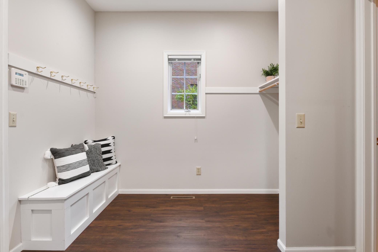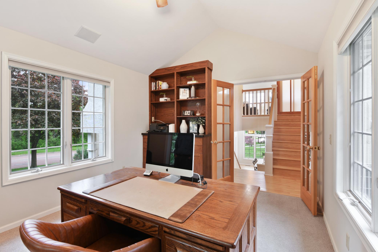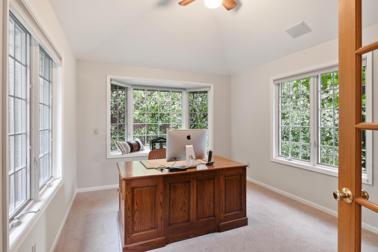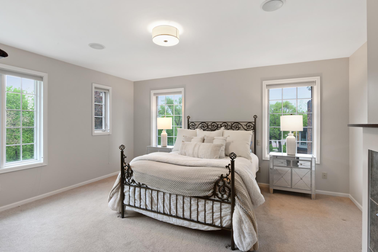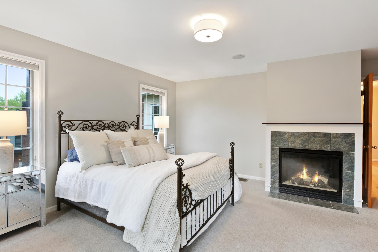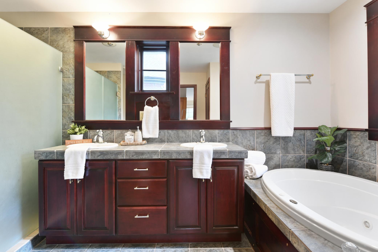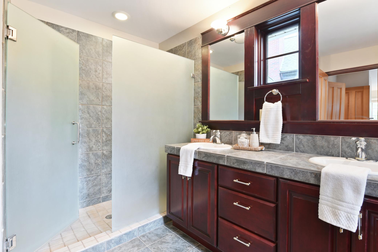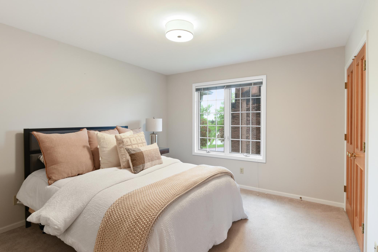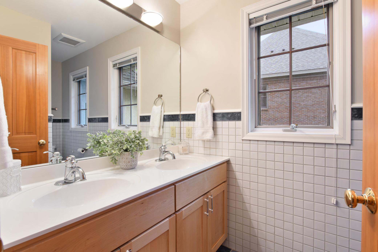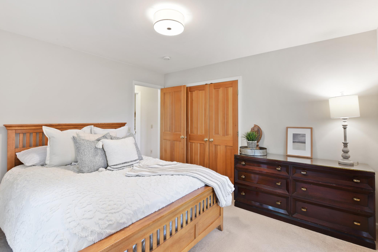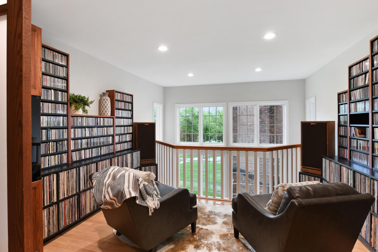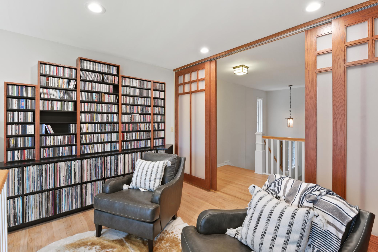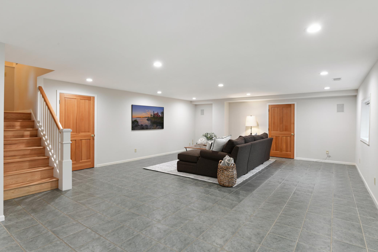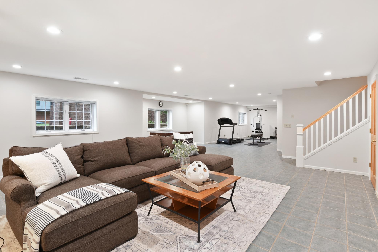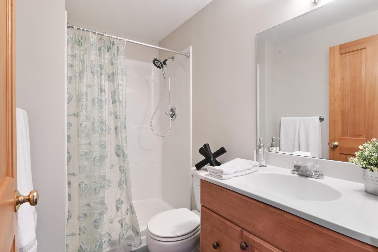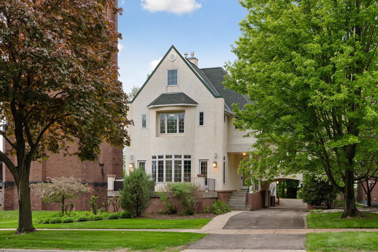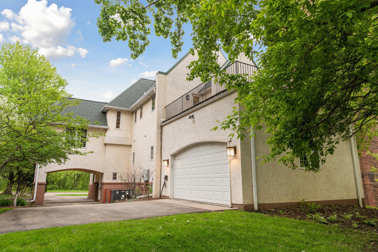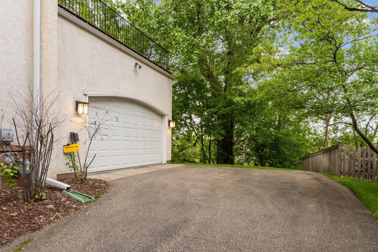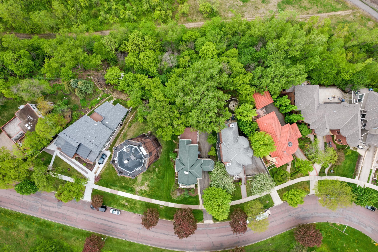1708 KENWOOD PARKWAY
1708 Kenwood Parkway, Minneapolis, 55405, MN
-
Price: $1,335,000
-
Status type: For Sale
-
City: Minneapolis
-
Neighborhood: Kenwood
Bedrooms: 4
Property Size :3737
-
Listing Agent: NST26146,NST227193
-
Property type : Single Family Residence
-
Zip code: 55405
-
Street: 1708 Kenwood Parkway
-
Street: 1708 Kenwood Parkway
Bathrooms: 4
Year: 1998
Listing Brokerage: Exp Realty, LLC.
FEATURES
- Range
- Refrigerator
- Washer
- Dryer
- Microwave
- Exhaust Fan
- Dishwasher
- Humidifier
- Air-To-Air Exchanger
- Central Vacuum
DETAILS
Welcome home to historical Kenwood, one of Minneapolis' most desired neighborhoods. Overlooking Kenwood Park and residing next to the landmark Kenwood Water Tower, this 1998 built home offers rare privacy and coveted convenience. The light-filled main level features windows 2 stories high off the dining room, a cozy double-sided gas fireplace and living room with shelving built-ins and access to the front porch. The kitchen has stainless appliances, breakfast bar, study nook and informal dining area. Pass by the office as you make your way up the stairs. Upper level has 3 bedrooms, guest bath and peaceful loft with a railing overlooking the dining area. Master bedroom features its own gas fireplace. Updated bath with double sinks, walk-in shower and tub. Basement has an open layout great for gathering, exercise or flexibility to be re-designed. Backyard deck provides quiet views and mature trees. Entire home is energy efficient and health-conscious. Steps to Isles, minutes to downtown!
INTERIOR
Bedrooms: 4
Fin ft² / Living Area: 3737 ft²
Below Ground Living: 1068ft²
Bathrooms: 4
Above Ground Living: 2669ft²
-
Basement Details: Finished, Egress Window(s), Full, Storage Space,
Appliances Included:
-
- Range
- Refrigerator
- Washer
- Dryer
- Microwave
- Exhaust Fan
- Dishwasher
- Humidifier
- Air-To-Air Exchanger
- Central Vacuum
EXTERIOR
Air Conditioning: Central Air
Garage Spaces: 2
Construction Materials: N/A
Foundation Size: 1399ft²
Unit Amenities:
-
- Patio
- Kitchen Window
- Deck
- Hardwood Floors
- Ceiling Fan(s)
- Washer/Dryer Hookup
- Security System
- In-Ground Sprinkler
- Exercise Room
- Kitchen Center Island
- Master Bedroom Walk-In Closet
- Tile Floors
Heating System:
-
- Forced Air
ROOMS
| Main | Size | ft² |
|---|---|---|
| Living Room | 21x17 | 441 ft² |
| Dining Room | 20x13 | 400 ft² |
| Kitchen | 12x11 | 144 ft² |
| Informal Dining Room | 11x8 | 121 ft² |
| Patio | 21x10 | 441 ft² |
| Basement | Size | ft² |
|---|---|---|
| Family Room | 26x20 | 676 ft² |
| Upper | Size | ft² |
|---|---|---|
| Bedroom 1 | 15x12 | 225 ft² |
| Bedroom 2 | 12x11 | 144 ft² |
| Bedroom 3 | 12x11 | 144 ft² |
| Office | 13x11 | 169 ft² |
| Loft | 13x8 | 169 ft² |
| Deck | 21x16 | 441 ft² |
| Lower | Size | ft² |
|---|---|---|
| Exercise Room | 19x12 | 361 ft² |
LOT
Acres: N/A
Lot Size Dim.: 68x158
Longitude: 44.9676
Latitude: -93.3065
Zoning: Residential-Single Family
FINANCIAL & TAXES
Tax year: 2022
Tax annual amount: $17,153
MISCELLANEOUS
Fuel System: N/A
Sewer System: City Sewer/Connected
Water System: City Water/Connected
ADITIONAL INFORMATION
MLS#: NST6200644
Listing Brokerage: Exp Realty, LLC.

ID: 796183
Published: June 02, 2022
Last Update: June 02, 2022
Views: 61


