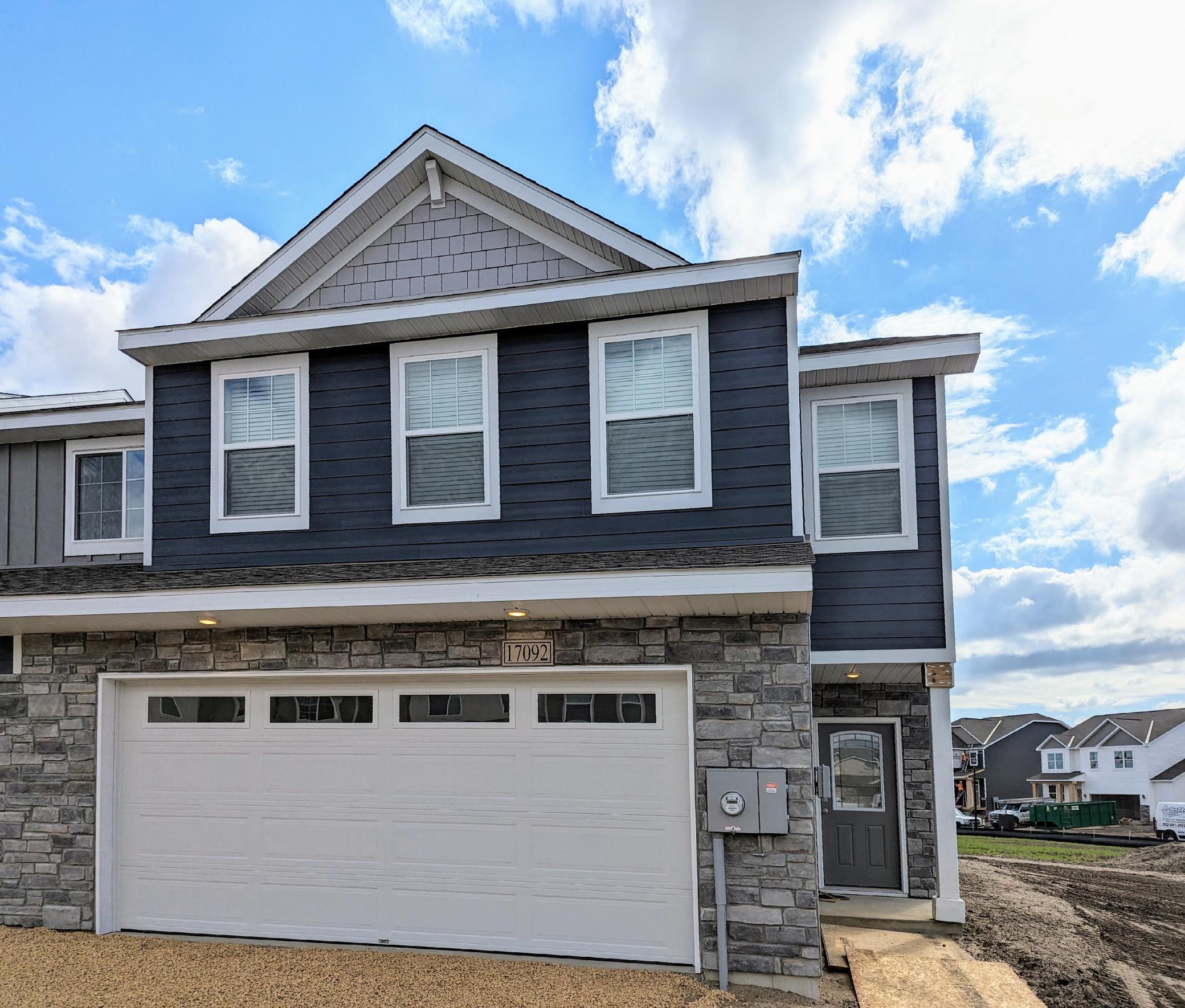17092 DYSART PLACE
17092 Dysart Place, Lakeville, 55044, MN
-
Price: $2,895
-
Status type: For Lease
-
City: Lakeville
-
Neighborhood: Brookshire
Bedrooms: 4
Property Size :1965
-
Listing Agent: NST16968,NST59368
-
Property type : Townhouse Side x Side
-
Zip code: 55044
-
Street: 17092 Dysart Place
-
Street: 17092 Dysart Place
Bathrooms: 3
Year: 2024
Listing Brokerage: RE/MAX Professionals
FEATURES
- Range
- Microwave
- Exhaust Fan
- Dishwasher
- Disposal
- Humidifier
- Air-To-Air Exchanger
- Electric Water Heater
- Stainless Steel Appliances
DETAILS
Step into your new home! This new construction end-unit townhome was just finished! Featuring 4 beds and 3 baths, it's a true gem. Open floorplan on the main level blends a modern kitchen, dining, and living area seamlessly. Kitchen upgrades include stainless steel appliances, stone counters, backsplash, and more! Upstairs, four bedrooms await, including a primary suite with a walk-in closet and luxurious dual vanity bath. Plus, enjoy a loft area for added versatility. With an oversized garage and smart home tech, convenience is key. And just a short walk away, discover a vibrant community with clubhouse, parks, trails, playground, bocce ball, fitness center, and pool. Experience contemporary living at its finest – schedule a visit today!
INTERIOR
Bedrooms: 4
Fin ft² / Living Area: 1965 ft²
Below Ground Living: N/A
Bathrooms: 3
Above Ground Living: 1965ft²
-
Basement Details: Slab,
Appliances Included:
-
- Range
- Microwave
- Exhaust Fan
- Dishwasher
- Disposal
- Humidifier
- Air-To-Air Exchanger
- Electric Water Heater
- Stainless Steel Appliances
EXTERIOR
Air Conditioning: Central Air
Garage Spaces: 3
Construction Materials: N/A
Foundation Size: 770ft²
Unit Amenities:
-
- Patio
- Kitchen Window
- Walk-In Closet
- Washer/Dryer Hookup
- In-Ground Sprinkler
- Indoor Sprinklers
- Paneled Doors
- Kitchen Center Island
- Primary Bedroom Walk-In Closet
Heating System:
-
- Forced Air
ROOMS
| Main | Size | ft² |
|---|---|---|
| Dining Room | 16x09 | 256 ft² |
| Family Room | 16x12 | 256 ft² |
| Kitchen | 18x10 | 324 ft² |
| Foyer | 16x05 | 256 ft² |
| Patio | 12x4 | 144 ft² |
| Upper | Size | ft² |
|---|---|---|
| Bedroom 1 | 15x12 | 225 ft² |
| Bedroom 2 | 12x10 | 144 ft² |
| Bedroom 3 | 12x11 | 144 ft² |
| Bedroom 4 | 14x11 | 196 ft² |
| Loft | 14x10 | 196 ft² |
LOT
Acres: N/A
Lot Size Dim.: 34x75x34x75
Longitude: 44.7009
Latitude: -93.1657
Zoning: Residential-Single Family
FINANCIAL & TAXES
Tax year: N/A
Tax annual amount: N/A
MISCELLANEOUS
Fuel System: N/A
Sewer System: City Sewer/Connected
Water System: City Water/Connected
ADITIONAL INFORMATION
MLS#: NST7582764
Listing Brokerage: RE/MAX Professionals

ID: 2878637
Published: April 25, 2024
Last Update: April 25, 2024
Views: 3






