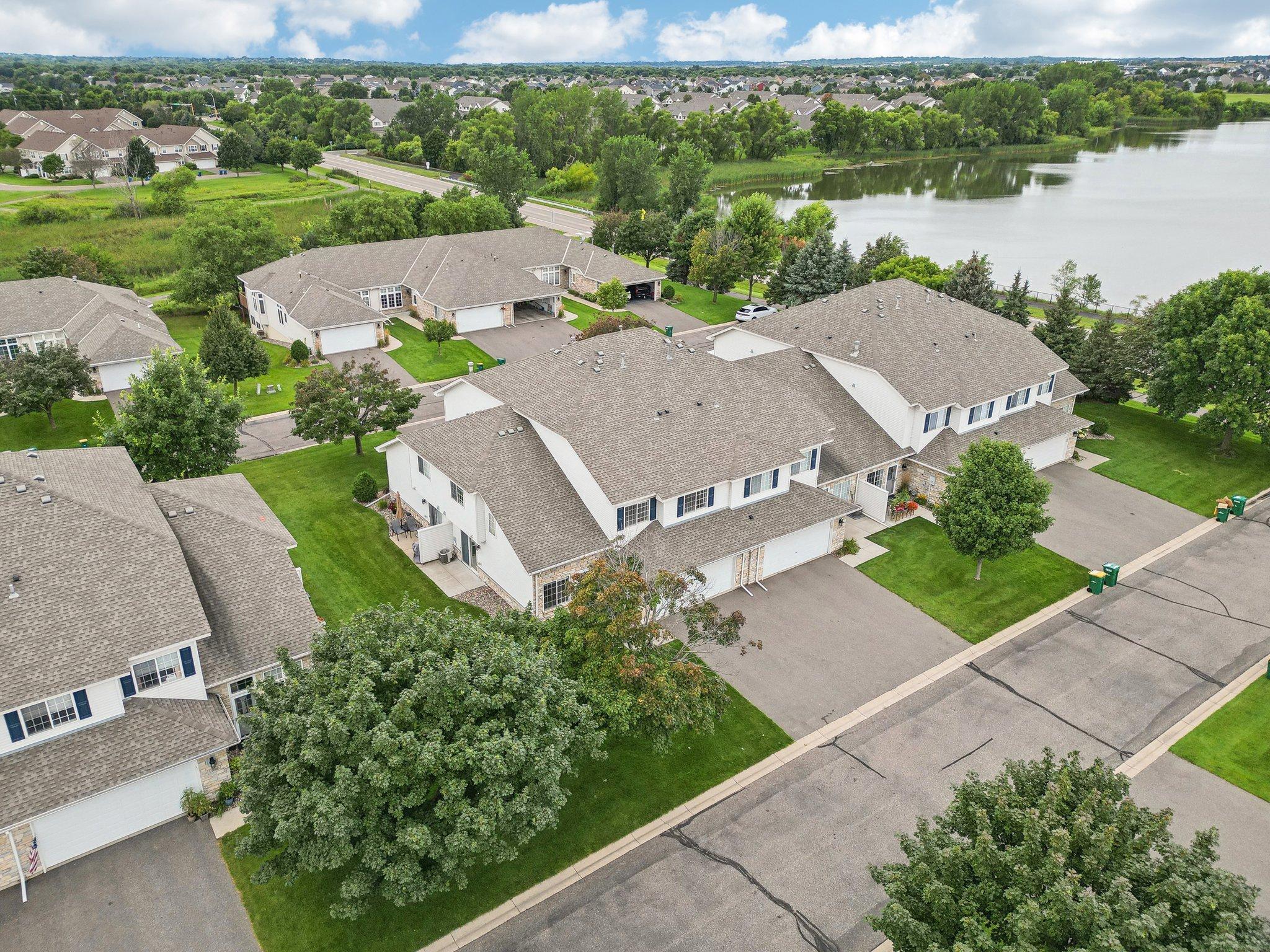17093 EAGLEVIEW WAY
17093 Eagleview Way, Farmington (Lakeville), 55024, MN
-
Price: $265,000
-
Status type: For Sale
-
City: Farmington (Lakeville)
-
Neighborhood: Lake Place
Bedrooms: 2
Property Size :1518
-
Listing Agent: NST15037,NST85701
-
Property type : Townhouse Side x Side
-
Zip code: 55024
-
Street: 17093 Eagleview Way
-
Street: 17093 Eagleview Way
Bathrooms: 2
Year: 2002
Listing Brokerage: RE/MAX Advantage Plus
DETAILS
Seller will pay $5,000 towards buyer's closing costs and pre-paids. Charming End Unit Townhome in Lakeville with gorgeous stone front elevation! FHA approved. Welcome home to this stunning end-unit townhome boasting two massive bedrooms on the upper level, each with its own walk-in closet, and one with a convenient laundry chute, this home is designed for comfort and convenience. The upper level also features a versatile loft that can easily be converted into a third bedroom which is alost perfect for all your home office needs. The owne's suite offers a luxurious walkthrough to the full bathroom, complete with dual sinks, a jetted soaking tub, and a separate shower – your personal retreat after a long day. Enjoy the outdoors on the concrete patio, perfect for grilling and relaxing. The townhome also features one of the largest garages you'll find, with nearly 525 sqft of space – over 24 feet deep and more than 21 feet wide – offering ample room for vehicles and storage. Inside, you'll find fresh paint throughout, complemented by sleek white cabinetry in the kitchen. Brand new carpet and stainless steel appliances make this home move-in ready. The main level is an entertainer's dream, featuring a spacious living room, dining area, kitchen, laundry room, and a convenient half bathroom. Don’t miss your chance to own this beautiful home in Lakeville – schedule a showing today!
INTERIOR
Bedrooms: 2
Fin ft² / Living Area: 1518 ft²
Below Ground Living: N/A
Bathrooms: 2
Above Ground Living: 1518ft²
-
Basement Details: None,
Appliances Included:
-
EXTERIOR
Air Conditioning: Central Air
Garage Spaces: 2
Construction Materials: N/A
Foundation Size: 1068ft²
Unit Amenities:
-
- Patio
Heating System:
-
- Forced Air
ROOMS
| Main | Size | ft² |
|---|---|---|
| Living Room | 18x14 | 324 ft² |
| Dining Room | 11x9 | 121 ft² |
| Kitchen | 16x9 | 256 ft² |
| Garage | 21'5x24'4 | 521.14 ft² |
| Laundry | 8x8 | 64 ft² |
| Upper | Size | ft² |
|---|---|---|
| Bedroom 1 | 15x13 | 225 ft² |
| Bedroom 2 | 18x12 | 324 ft² |
| Walk In Closet | 7x7 | 49 ft² |
| Walk In Closet | 5x5 | 25 ft² |
| Loft | 17x8 | 289 ft² |
LOT
Acres: N/A
Lot Size Dim.: Common
Longitude: 44.7026
Latitude: -93.1706
Zoning: Residential-Single Family
FINANCIAL & TAXES
Tax year: 2024
Tax annual amount: $2,710
MISCELLANEOUS
Fuel System: N/A
Sewer System: City Sewer/Connected
Water System: City Water/Connected
ADITIONAL INFORMATION
MLS#: NST7636636
Listing Brokerage: RE/MAX Advantage Plus

ID: 3296106
Published: August 16, 2024
Last Update: August 16, 2024
Views: 40















































