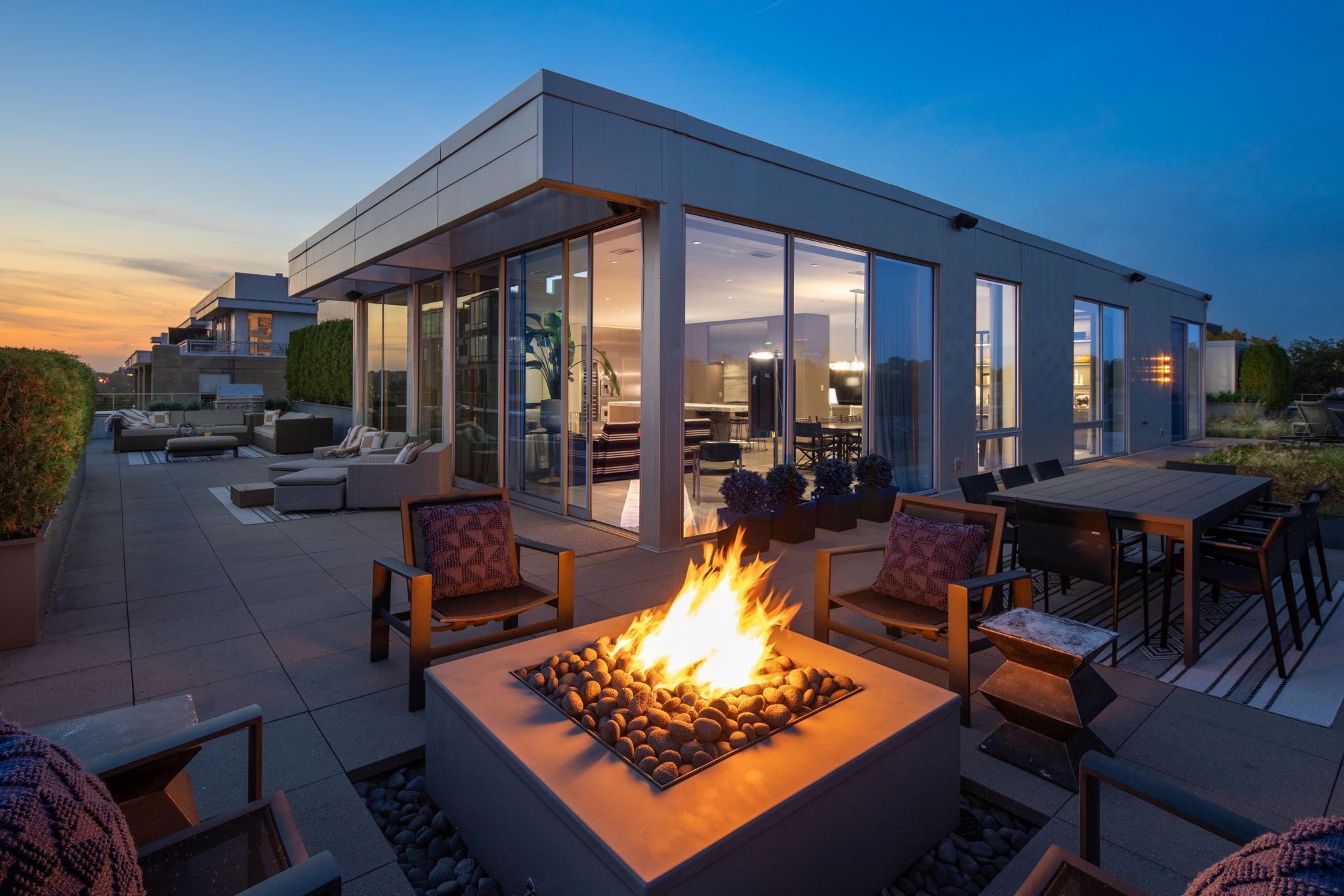1710 LAKE STREET
1710 Lake Street, Minneapolis, 55408, MN
-
Price: $2,195,000
-
Status type: For Sale
-
City: Minneapolis
-
Neighborhood: East Isles
Bedrooms: 2
Property Size :2928
-
Listing Agent: NST26092,NST106694
-
Property type : High Rise
-
Zip code: 55408
-
Street: 1710 Lake Street
-
Street: 1710 Lake Street
Bathrooms: 3
Year: 2016
Listing Brokerage: Prudden & Company
FEATURES
- Refrigerator
- Washer
- Dryer
- Microwave
- Dishwasher
- Disposal
- Cooktop
- Wall Oven
- Other
- Humidifier
- Air-To-Air Exchanger
DETAILS
Welcome to the epitome of urban sophistication and contemporary luxury living at 1710 West Lake St. This full floor penthouse represents the height of exquisite living-where skyline- defining architecture, visionary style, and flawless craftsmanship create a singular experience of effortless luxury in a glamorous setting with floor-to-ceiling windows and a spacious open-concept layout maximizes an abundance of natural light. The unit spans an impressive nearly 3,000 square feet along with an unheard of 3,000 square feet of private outdoor terrace: facing all four exposures offering the most magical views of the Minneapolis skyline and Lake Bde Maka Ska. The well-appointed chef's kitchen is a true masterpiece showcasing fresh-looking but crisp custom white oak cabinetry, and a generous quartz center island with breakfast bar that's perfect for entertaining guests or enjoying a casual meal. It is fully equipped with top-of-the- line appliances (Gaggenau, Miele & Sub-Zero) and a host of conveniences including ample pantry storage, five-burner gas cooktop with built-in vented hood, dishwasher, wall oven with warming drawer, steam + convection speed oven, wine refrigerator plus a built-in coffee system. The adjoining dining area provides an elegant space for hosting lavish dinner parties or intimate gatherings with friends and loved ones. The residence boasts two spacious bedrooms, each designed with comfort and tranquility in mind. The primary suite is a true oasis with a gas fireplace and the city skyline as its backdrop. A luxurious en-suite bathroom adorned with premium Waterworks fixtures, deep soaking tub, and sleek walk-in shower. This remarkable home offers an unparalleled living experience, combining breathtaking views, unrivaled outdoor amenity space, and exceptional design.
INTERIOR
Bedrooms: 2
Fin ft² / Living Area: 2928 ft²
Below Ground Living: N/A
Bathrooms: 3
Above Ground Living: 2928ft²
-
Basement Details: None,
Appliances Included:
-
- Refrigerator
- Washer
- Dryer
- Microwave
- Dishwasher
- Disposal
- Cooktop
- Wall Oven
- Other
- Humidifier
- Air-To-Air Exchanger
EXTERIOR
Air Conditioning: Central Air
Garage Spaces: 3
Construction Materials: N/A
Foundation Size: 2928ft²
Unit Amenities:
-
- Patio
- Hardwood Floors
- Washer/Dryer Hookup
- Panoramic View
- Kitchen Center Island
- Tile Floors
- Main Floor Primary Bedroom
- Primary Bedroom Walk-In Closet
Heating System:
-
- Forced Air
- Radiant Floor
ROOMS
| Main | Size | ft² |
|---|---|---|
| Living Room | 29x14 | 841 ft² |
| Dining Room | 14x12 | 196 ft² |
| Family Room | 14x13 | 196 ft² |
| Kitchen | 18x10 | 324 ft² |
| Bedroom 1 | 15x14 | 225 ft² |
| Bedroom 2 | 12x11 | 144 ft² |
| Office | 13x11 | 169 ft² |
| Laundry | 11x9 | 121 ft² |
| Patio | 75x15 | 5625 ft² |
LOT
Acres: N/A
Lot Size Dim.: Common
Longitude: 44.9486
Latitude: -93.304
Zoning: Residential-Single Family
FINANCIAL & TAXES
Tax year: 2024
Tax annual amount: $33,492
MISCELLANEOUS
Fuel System: N/A
Sewer System: City Sewer/Connected
Water System: City Water/Connected
ADITIONAL INFORMATION
MLS#: NST7663542
Listing Brokerage: Prudden & Company

ID: 3446827
Published: October 14, 2024
Last Update: October 14, 2024
Views: 56






