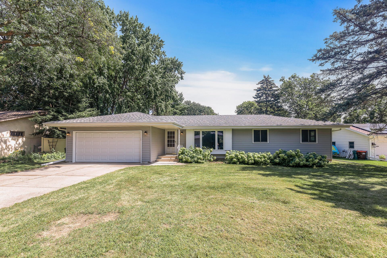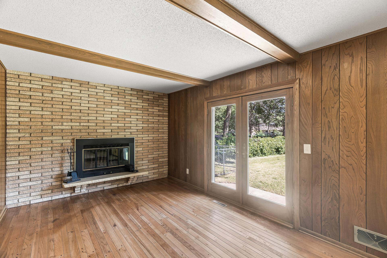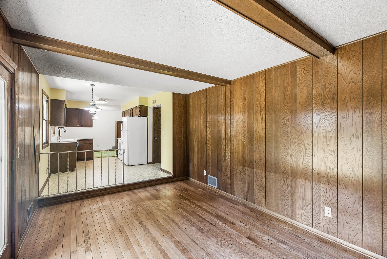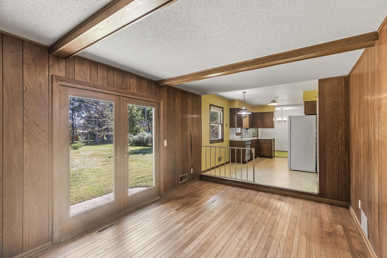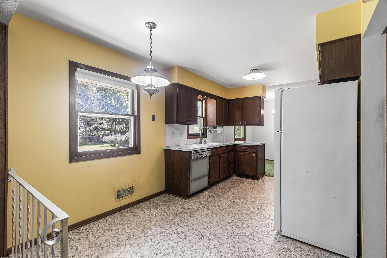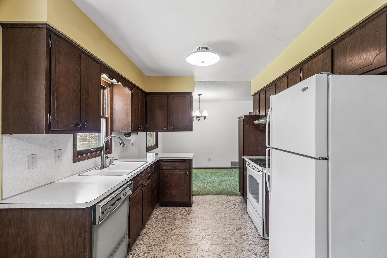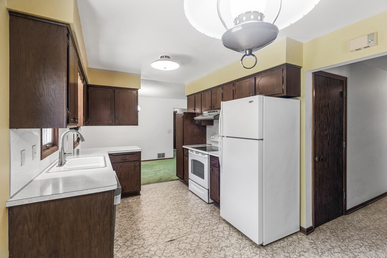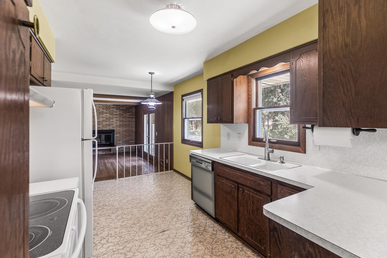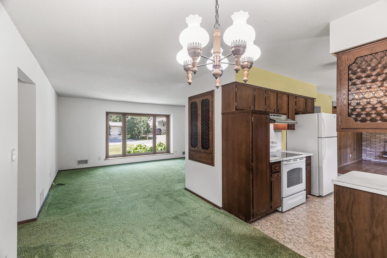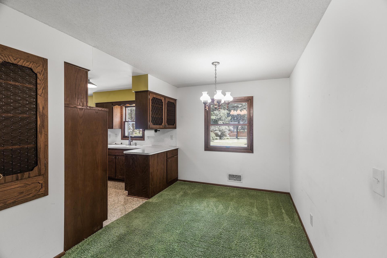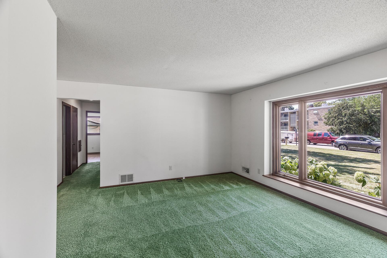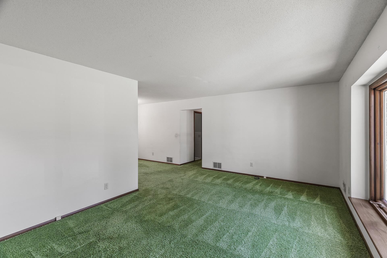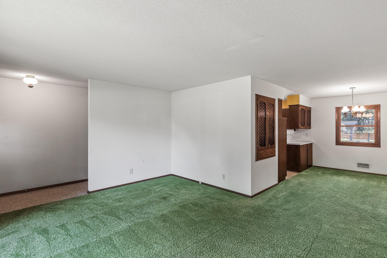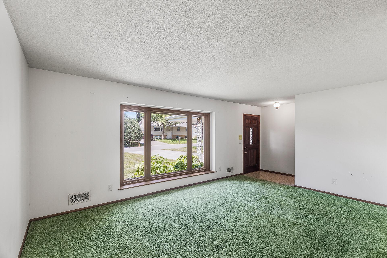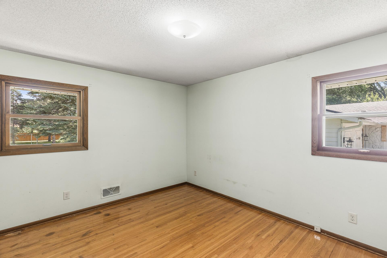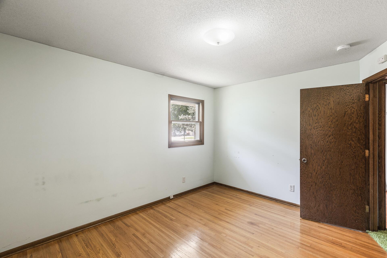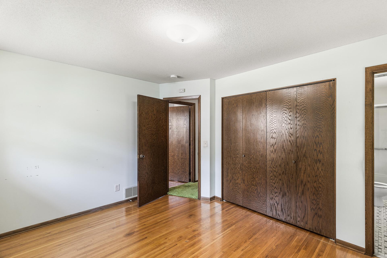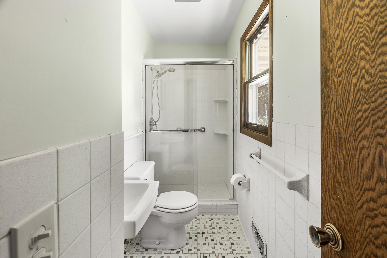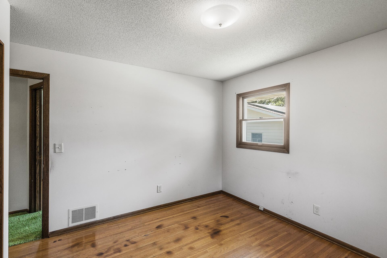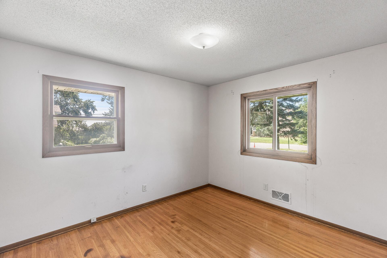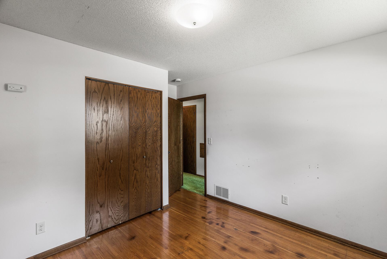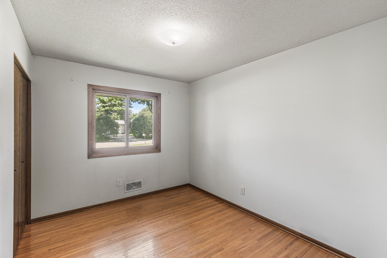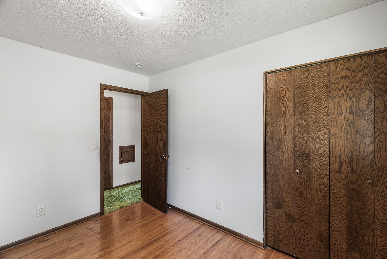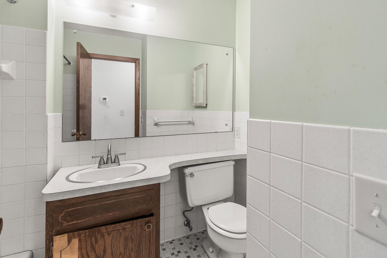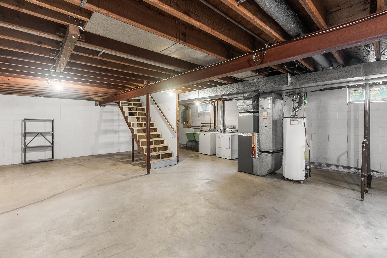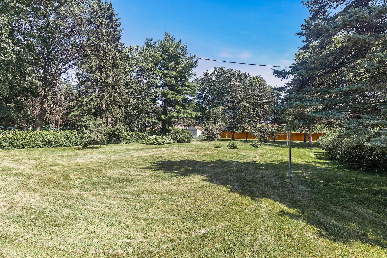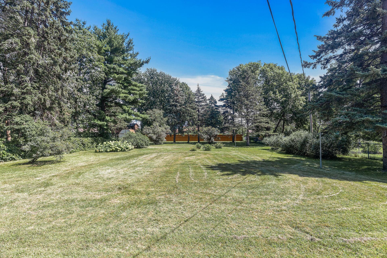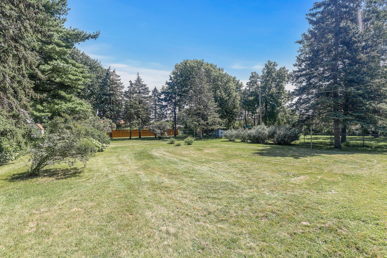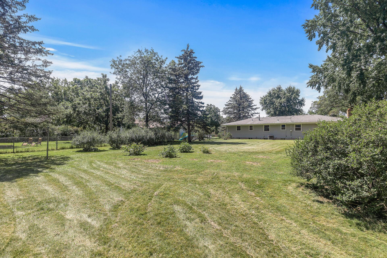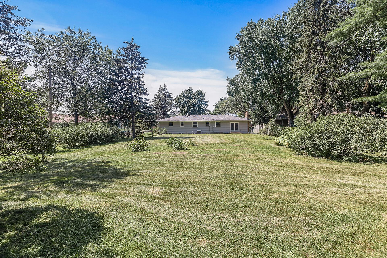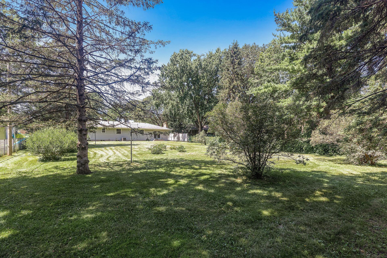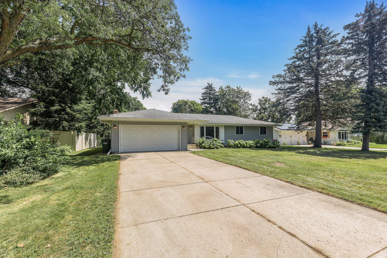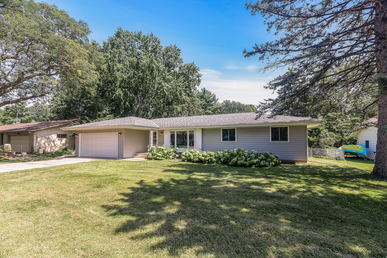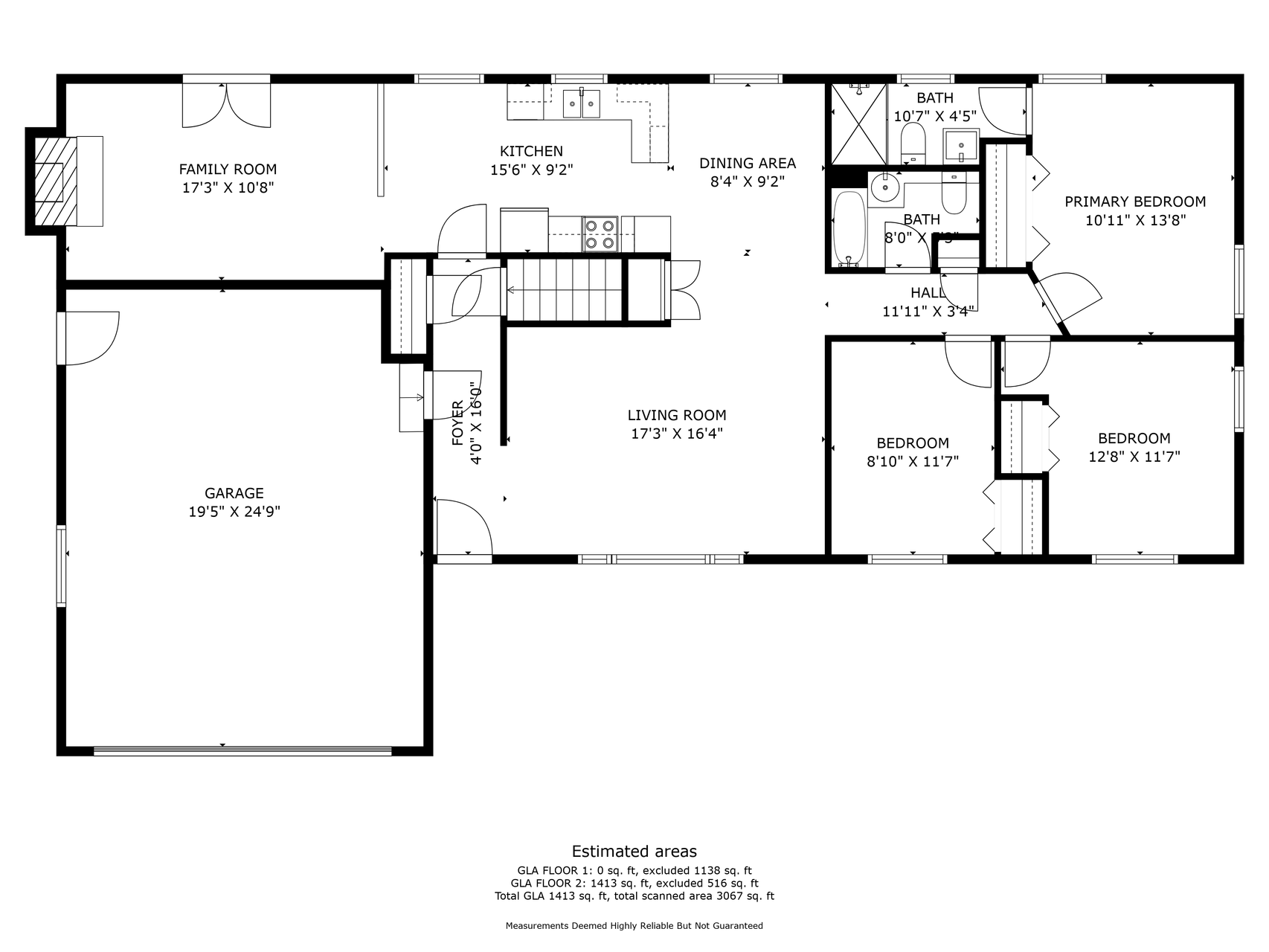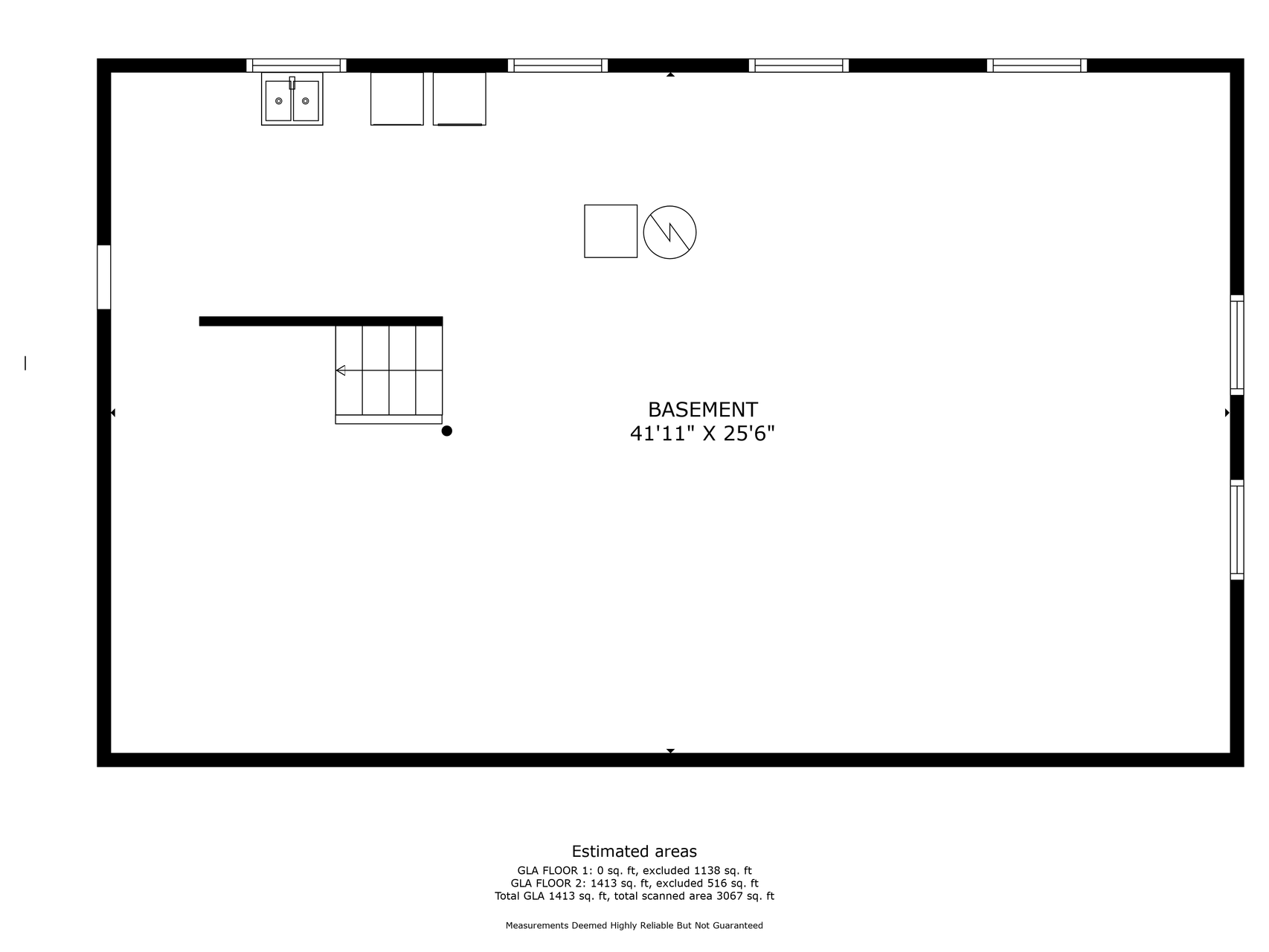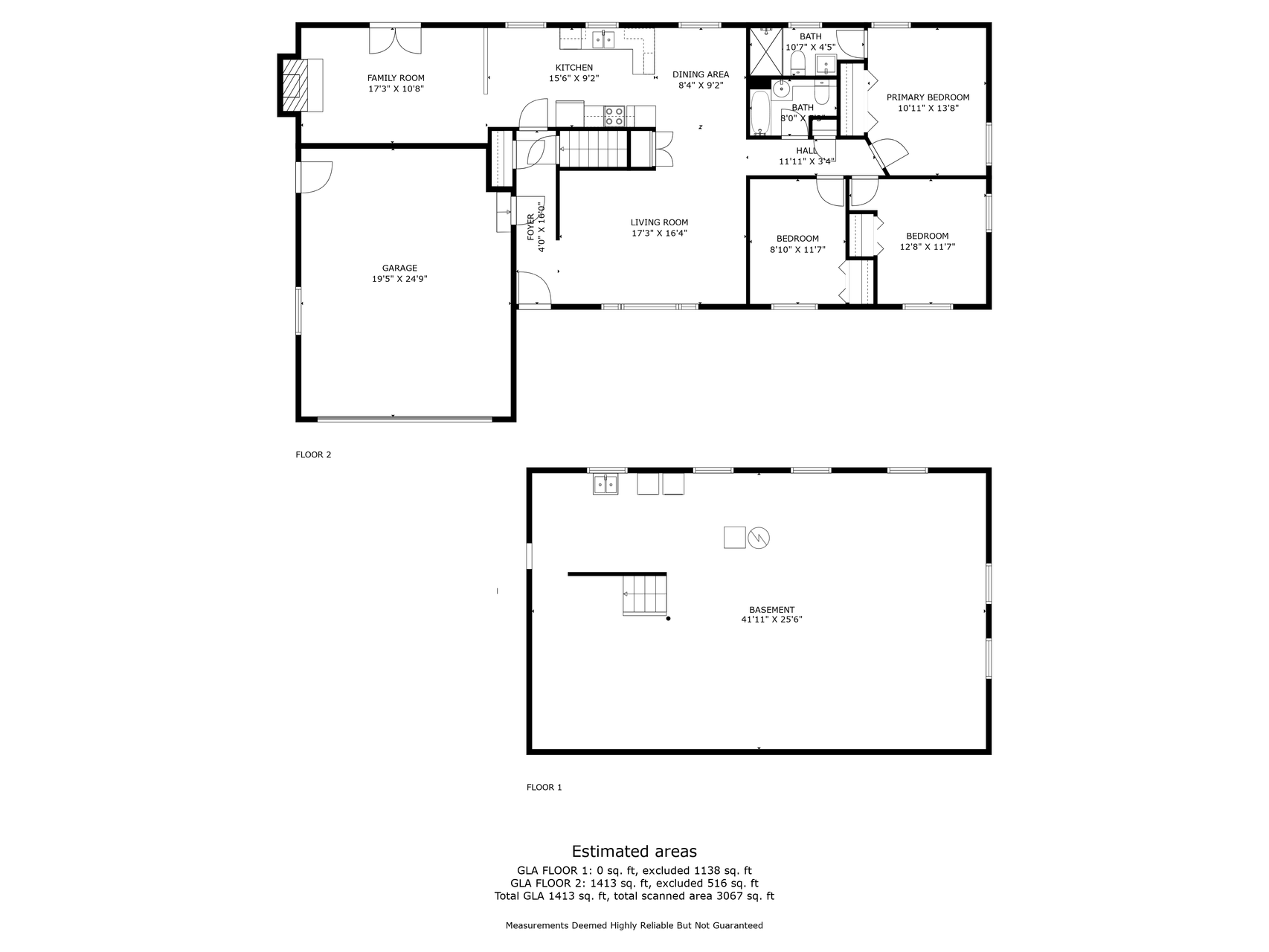1710 LINDIG STREET
1710 Lindig Street, Falcon Heights, 55113, MN
-
Price: $385,000
-
Status type: For Sale
-
City: Falcon Heights
-
Neighborhood: Lindig Third Add
Bedrooms: 3
Property Size :1413
-
Listing Agent: NST16968,NST62556
-
Property type : Single Family Residence
-
Zip code: 55113
-
Street: 1710 Lindig Street
-
Street: 1710 Lindig Street
Bathrooms: 2
Year: 1969
Listing Brokerage: RE/MAX Professionals
FEATURES
- Range
- Refrigerator
- Washer
- Dryer
- Exhaust Fan
- Dishwasher
- Disposal
- Gas Water Heater
DETAILS
Welcome to this charming rambler, set on a stunning almost half-acre lot! This home offers single-level living with 3 spacious bedrooms, all featuring beautiful hardwood floors. The cozy family room, complete with a wood-burning fireplace, is perfect for relaxing evenings and features elegant French doors that lead out to a serene backyard. The attached 2-car garage and concrete driveway provide ample parking and convenience. Plus, the full basement offers a fantastic opportunity to finish and add significant equity. Don’t miss out on this lovely home in a peaceful setting!
INTERIOR
Bedrooms: 3
Fin ft² / Living Area: 1413 ft²
Below Ground Living: N/A
Bathrooms: 2
Above Ground Living: 1413ft²
-
Basement Details: Block, Crawl Space, Full, Unfinished,
Appliances Included:
-
- Range
- Refrigerator
- Washer
- Dryer
- Exhaust Fan
- Dishwasher
- Disposal
- Gas Water Heater
EXTERIOR
Air Conditioning: Central Air
Garage Spaces: 2
Construction Materials: N/A
Foundation Size: 1138ft²
Unit Amenities:
-
- Kitchen Window
- Hardwood Floors
- French Doors
- Wet Bar
- Satelite Dish
- Main Floor Primary Bedroom
Heating System:
-
- Forced Air
ROOMS
| Main | Size | ft² |
|---|---|---|
| Kitchen | 15.6x9.2 | 142.08 ft² |
| Living Room | 17.3x16.4 | 281.75 ft² |
| Dining Room | 8.4x9.2 | 76.39 ft² |
| Bedroom 1 | 10.11x13.8 | 149.19 ft² |
| Bedroom 2 | 12.8x11.7 | 146.72 ft² |
| Bedroom 3 | 8.10x11.7 | 102.32 ft² |
| Family Room | 17.3x10.8 | 184 ft² |
LOT
Acres: N/A
Lot Size Dim.: 88x238
Longitude: 44.9928
Latitude: -93.1783
Zoning: Residential-Single Family
FINANCIAL & TAXES
Tax year: 2023
Tax annual amount: $4,284
MISCELLANEOUS
Fuel System: N/A
Sewer System: City Sewer/Connected
Water System: City Water/Connected
ADITIONAL INFORMATION
MLS#: NST7634487
Listing Brokerage: RE/MAX Professionals

ID: 3287579
Published: August 14, 2024
Last Update: August 14, 2024
Views: 56


