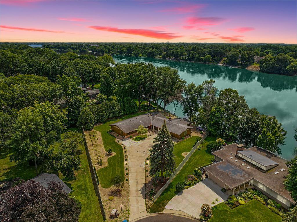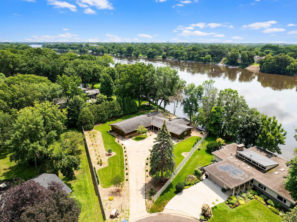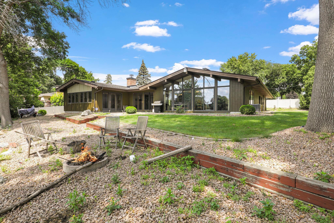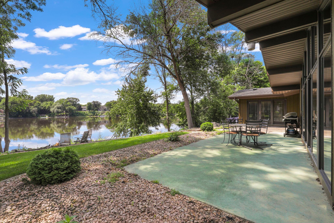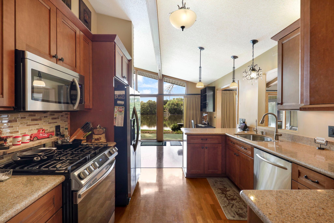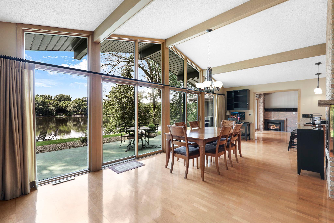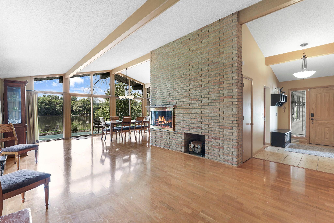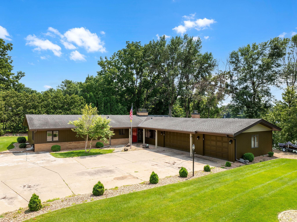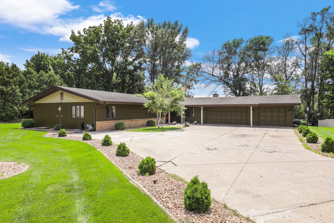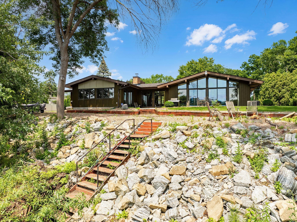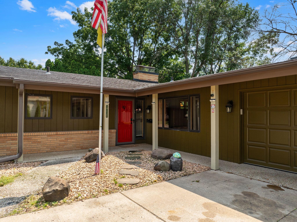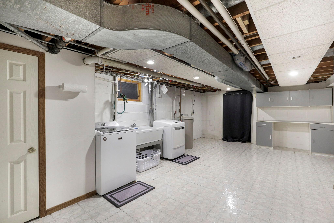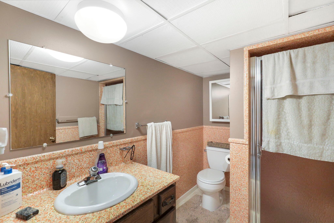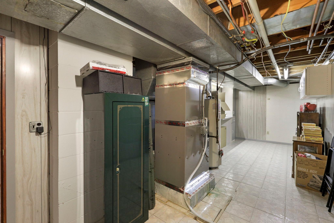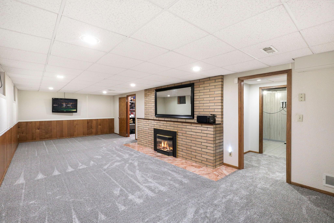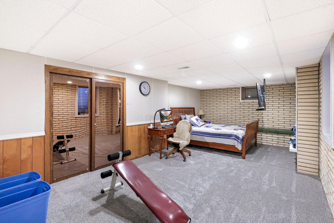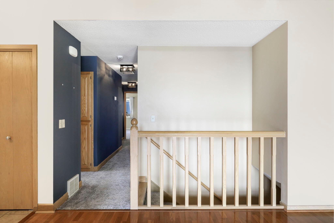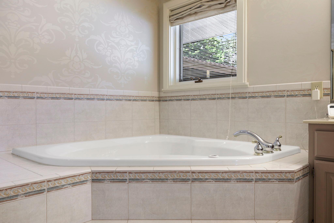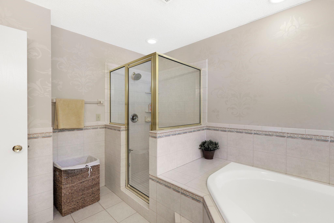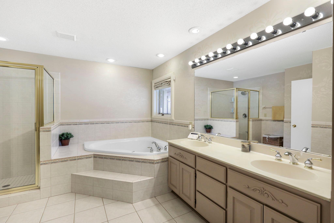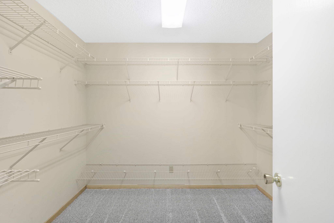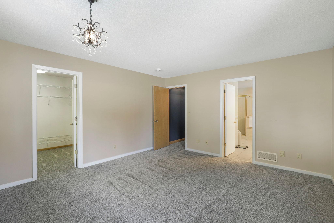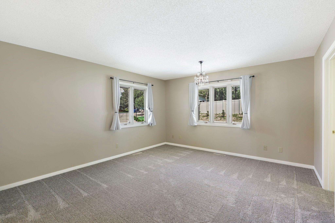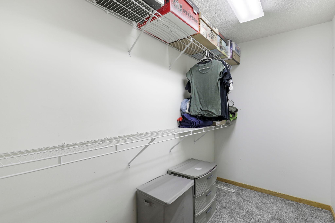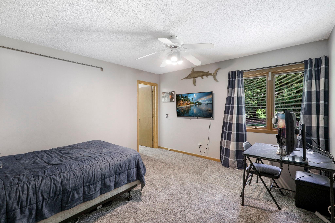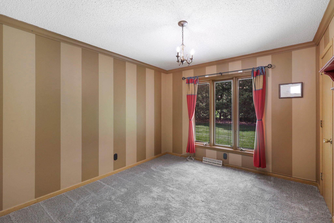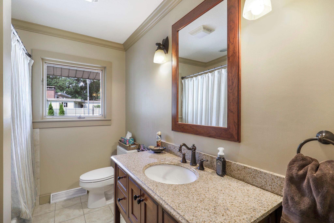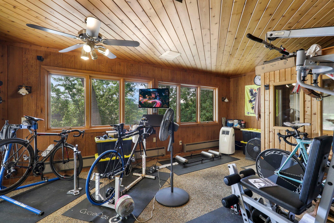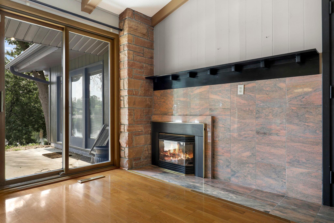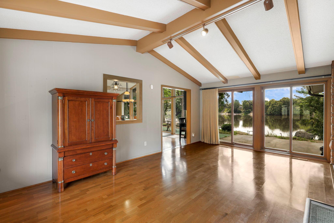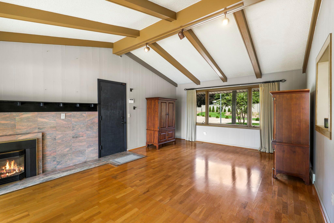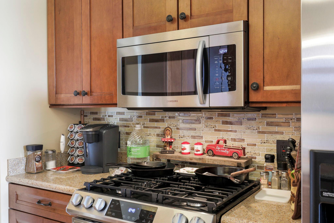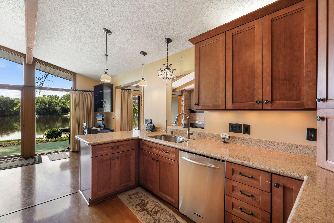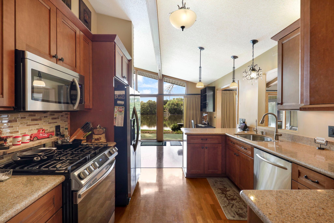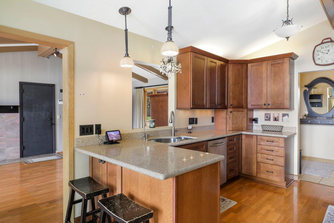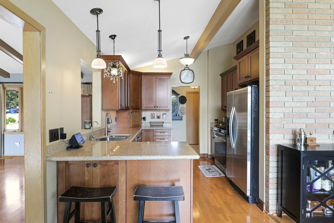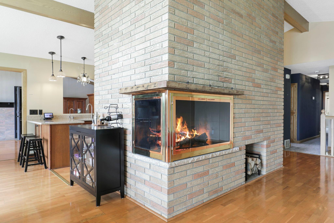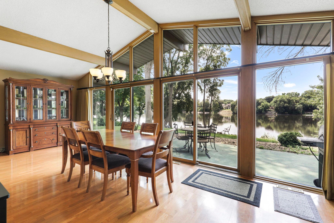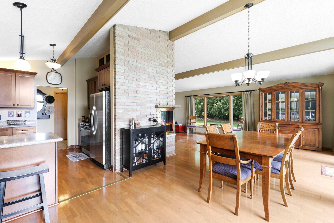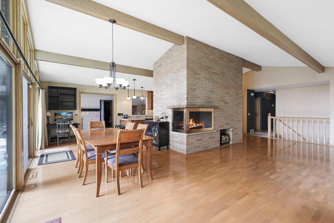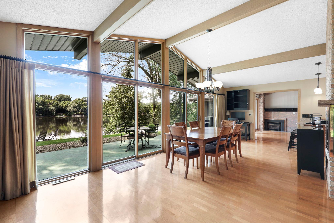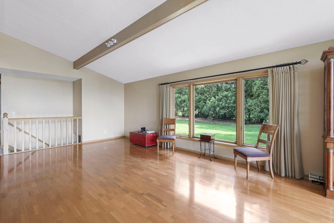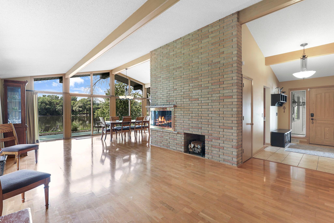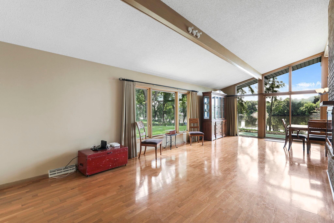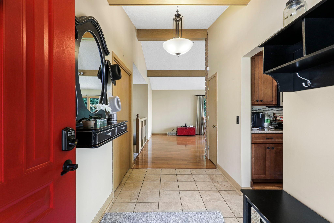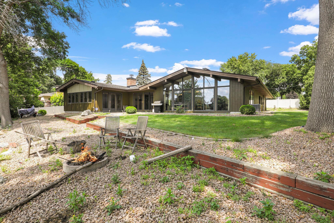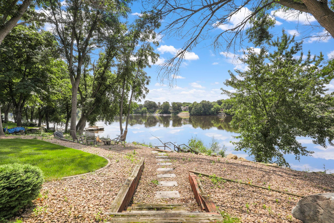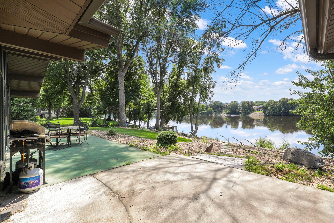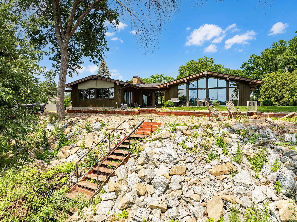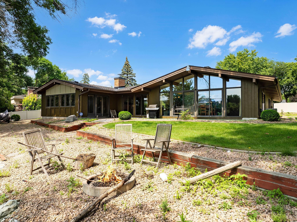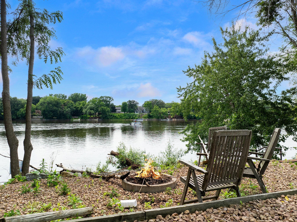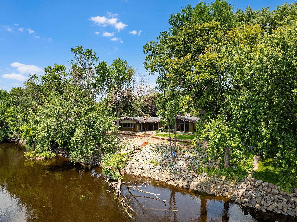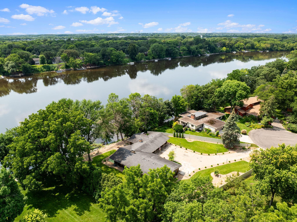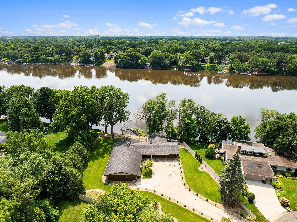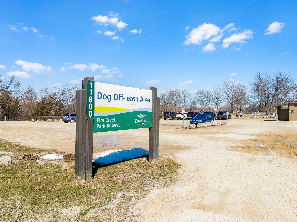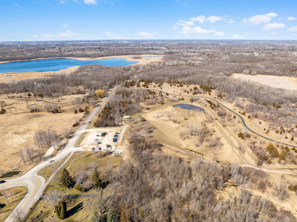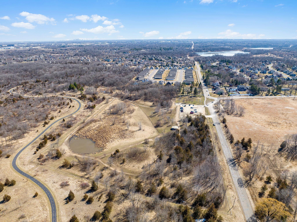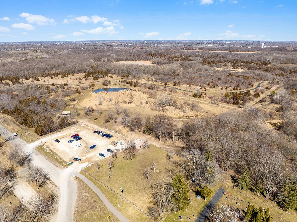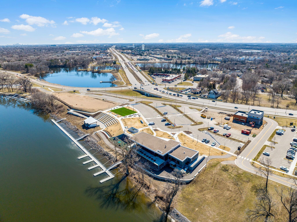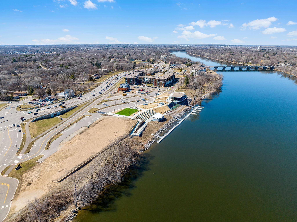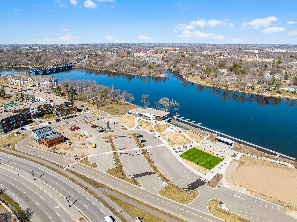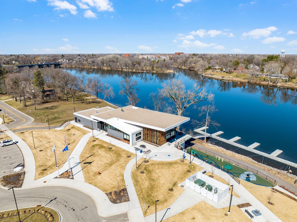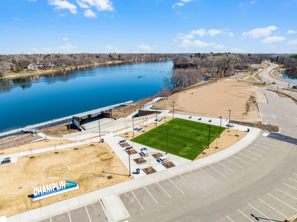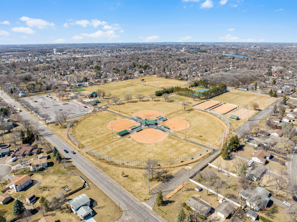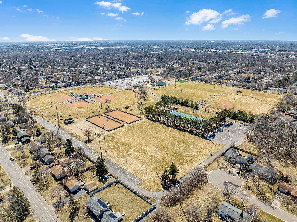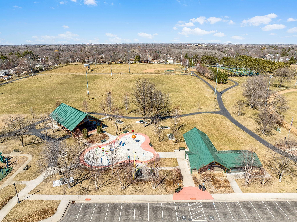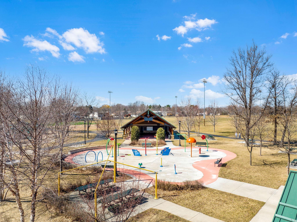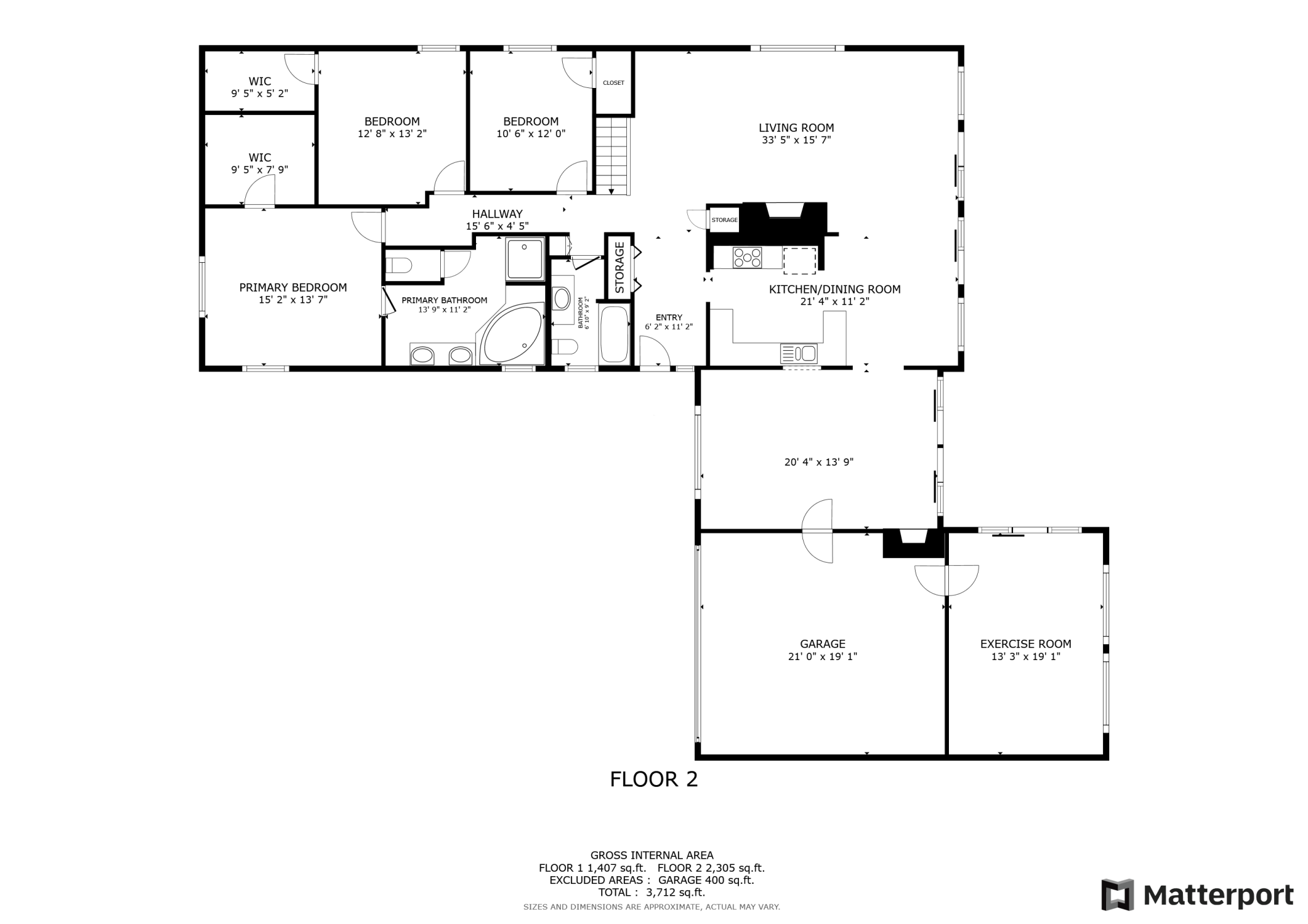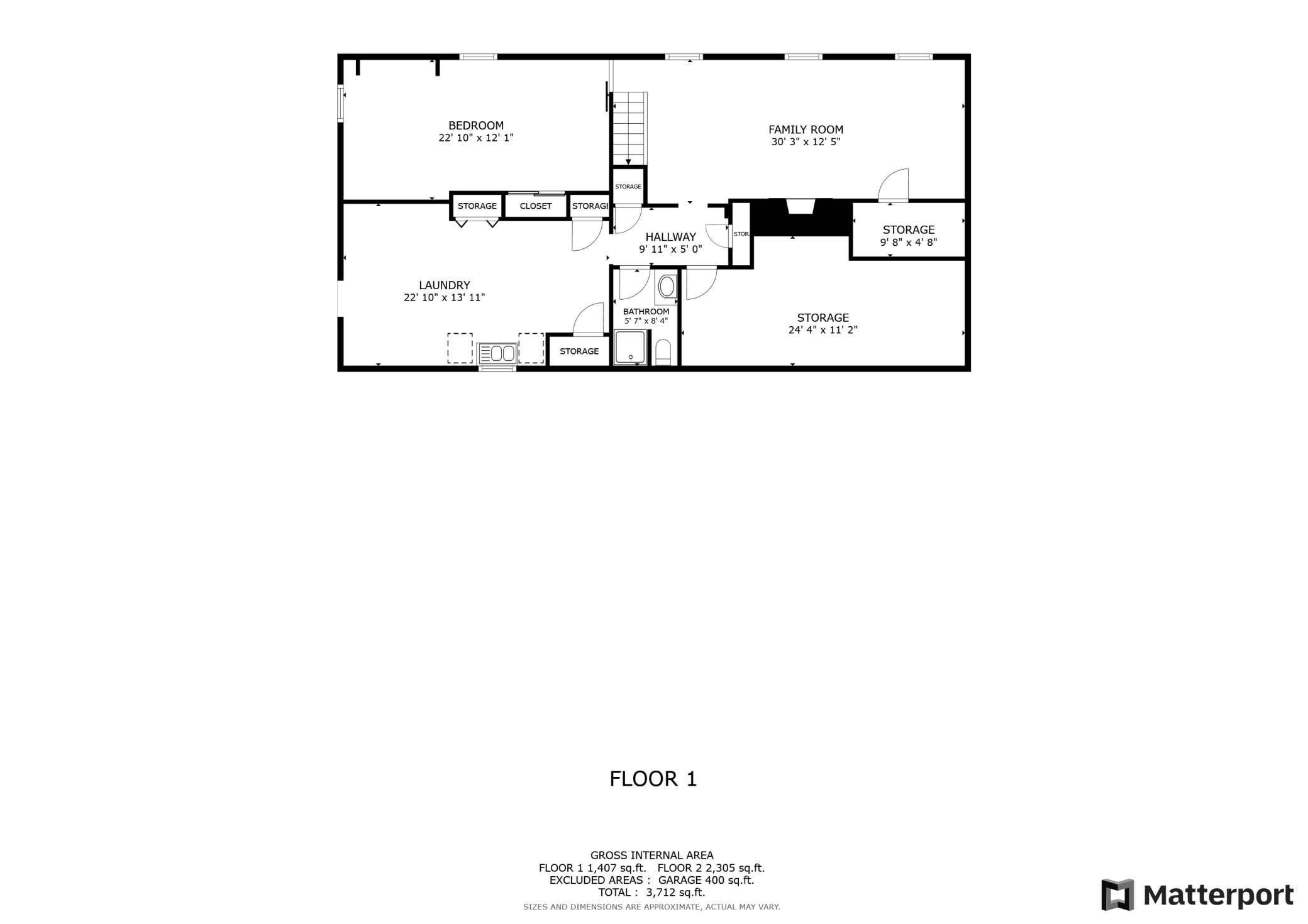1710 WEST LANE
1710 West Lane, Anoka, 55303, MN
-
Price: $775,000
-
Status type: For Sale
-
City: Anoka
-
Neighborhood: Mississippi Terrace
Bedrooms: 4
Property Size :3848
-
Listing Agent: NST25792,NST503617
-
Property type : Single Family Residence
-
Zip code: 55303
-
Street: 1710 West Lane
-
Street: 1710 West Lane
Bathrooms: 3
Year: 1958
Listing Brokerage: Exp Realty, LLC.
FEATURES
- Range
- Refrigerator
- Dryer
- Microwave
- Exhaust Fan
- Dishwasher
- Water Softener Owned
- Disposal
- Freezer
- Central Vacuum
- Electronic Air Filter
- Water Osmosis System
- Stainless Steel Appliances
DETAILS
Hello to One Level Living on the MISSISSIPPI RIVER! Do not miss this opportunity and come see this modern, well cared for property located in a quiet cul-de-sac. Sit back and relax in your dining room with huge windows overlooking the river or walk right on out to your patio and enjoy the scenery! With the dock right in your backyard, you can access Mississippi Crossings just moments down the river by boat. Biking/walking distance from downtown Anoka and tons of local shopping, concerts, or even Elm Creek Park Reserve. This beautiful home has vaulted ceilings and tons of natural light throughout, 3-stall heated garage attached, new carpets, new Furnace, new A/C, stainless steel appliances, dry heat sauna out of Finland, work out room, TONS of storage space, primary ensuite, 3 bedrooms on the main level, and so much more. Easy access to major highways. River Living at its best!
INTERIOR
Bedrooms: 4
Fin ft² / Living Area: 3848 ft²
Below Ground Living: 1123ft²
Bathrooms: 3
Above Ground Living: 2725ft²
-
Basement Details: Block, Finished, Full, Storage Space,
Appliances Included:
-
- Range
- Refrigerator
- Dryer
- Microwave
- Exhaust Fan
- Dishwasher
- Water Softener Owned
- Disposal
- Freezer
- Central Vacuum
- Electronic Air Filter
- Water Osmosis System
- Stainless Steel Appliances
EXTERIOR
Air Conditioning: Central Air
Garage Spaces: 3
Construction Materials: N/A
Foundation Size: 1638ft²
Unit Amenities:
-
- Deck
- Porch
- Sun Room
- Walk-In Closet
- Vaulted Ceiling(s)
- Washer/Dryer Hookup
- In-Ground Sprinkler
- Sauna
- Main Floor Primary Bedroom
- Primary Bedroom Walk-In Closet
Heating System:
-
- Forced Air
- Fireplace(s)
ROOMS
| Main | Size | ft² |
|---|---|---|
| Living Room | 33.5 X 15.7 | 1119.46 ft² |
| Dining Room | 12 X 12 | 144 ft² |
| Family Room | 30.3 X 12.5 | 916.58 ft² |
| Kitchen | 21.4 X 11.2 | 456.53 ft² |
| Bedroom 1 | 22.10 X 12.1 | 504.62 ft² |
| Bedroom 2 | 15.2 X 13.7 | 230.53 ft² |
| Bedroom 3 | 12.8 X 13.2 | 162.13 ft² |
| Sun Room | 19 X 14 | 361 ft² |
| Bathroom | 13.9 X 11.2 | 191.13 ft² |
| Exercise Room | 13.3 X 19.1 | 176.23 ft² |
| Lower | Size | ft² |
|---|---|---|
| Bedroom 4 | 10.6 X 12 | 111.3 ft² |
| Laundry | 22.10 X 13.11 | 504.62 ft² |
| Amusement Room | 27 X 12 | 729 ft² |
| Utility Room | 24 x 9 | 576 ft² |
| Storage | 24.4 X 11.2 | 593.73 ft² |
LOT
Acres: N/A
Lot Size Dim.: 118ft x 181ft x 35ft x 169ft x 170ft
Longitude: 45.1986
Latitude: -93.4091
Zoning: Residential-Single Family
FINANCIAL & TAXES
Tax year: 2024
Tax annual amount: $7,496
MISCELLANEOUS
Fuel System: N/A
Sewer System: City Sewer/Connected
Water System: City Water/Connected
ADITIONAL INFORMATION
MLS#: NST7652068
Listing Brokerage: Exp Realty, LLC.

ID: 3420838
Published: September 19, 2024
Last Update: September 19, 2024
Views: 42


