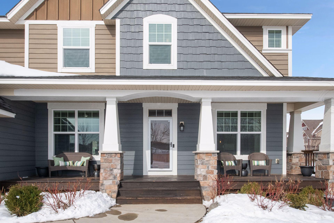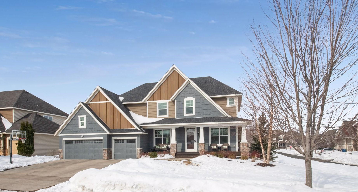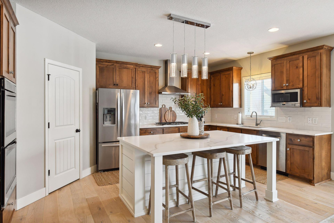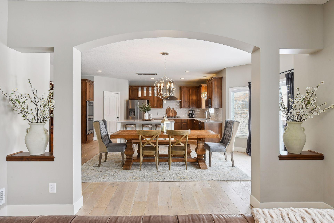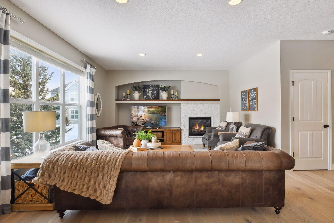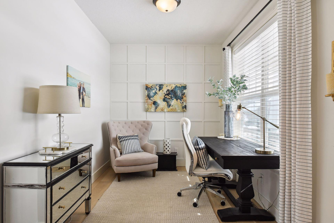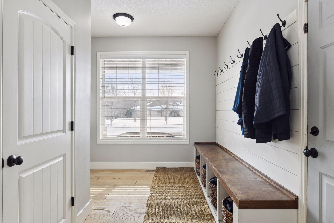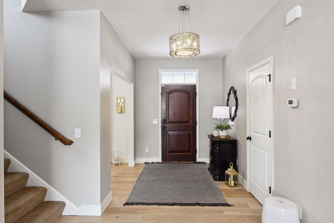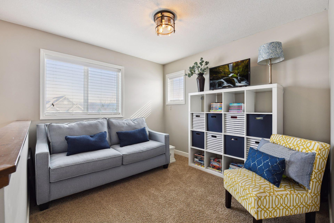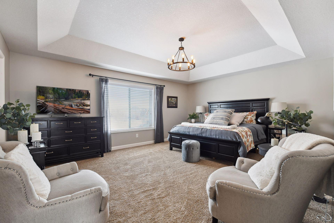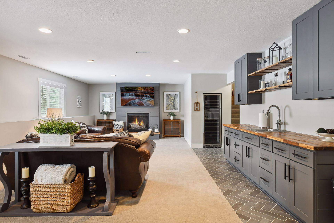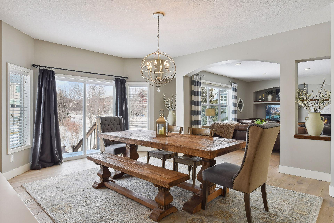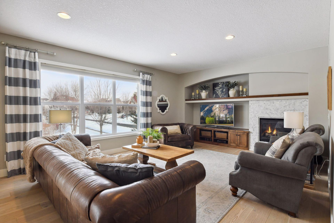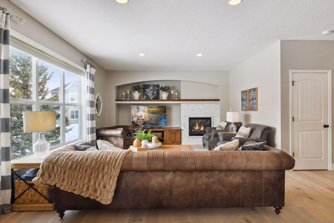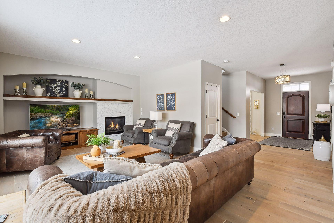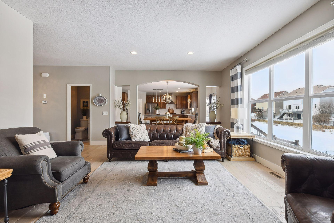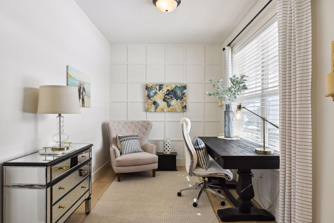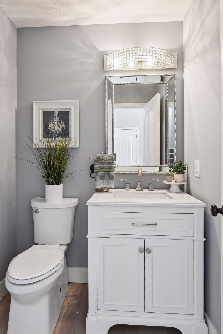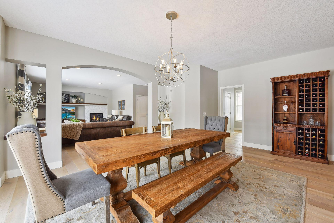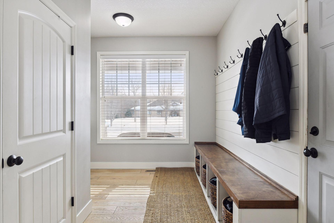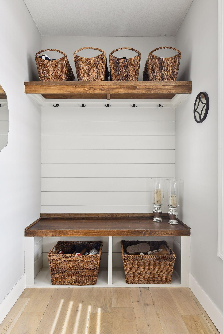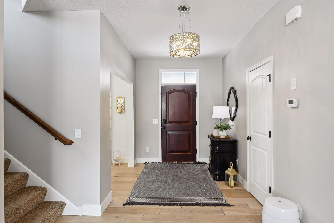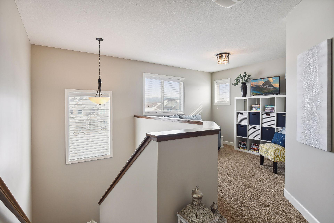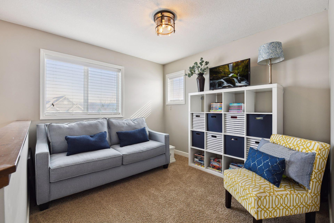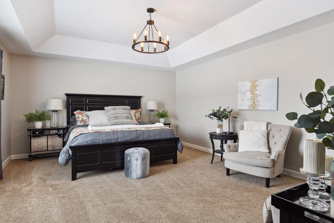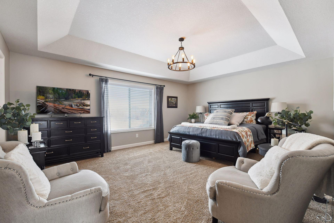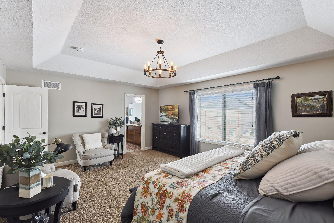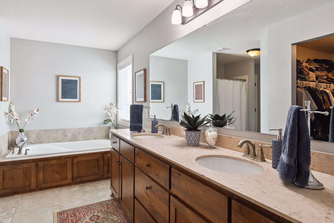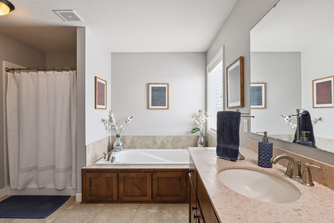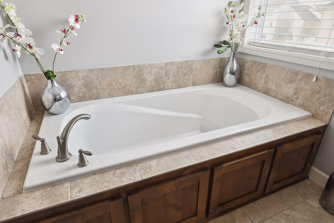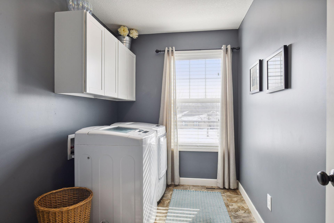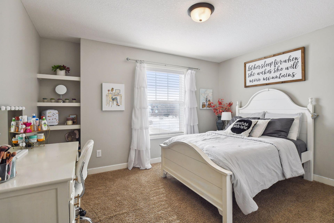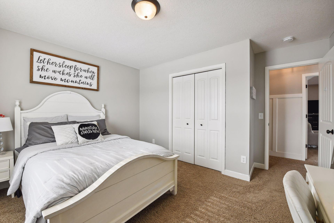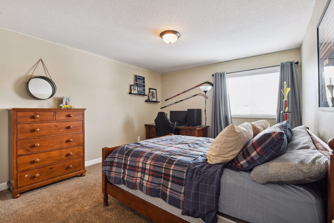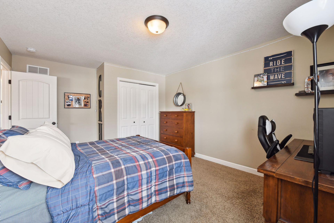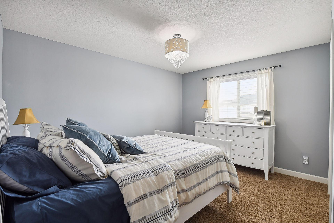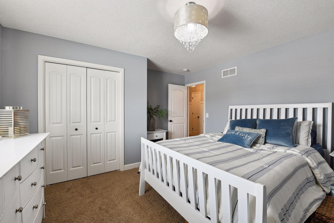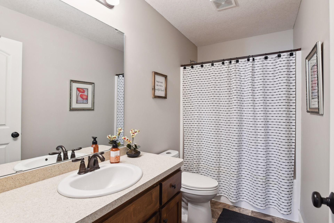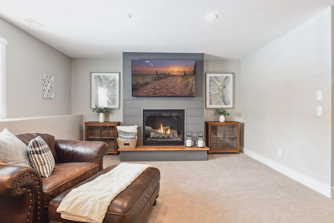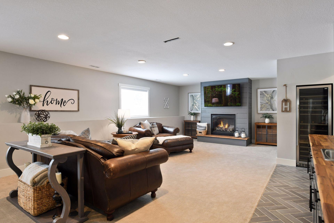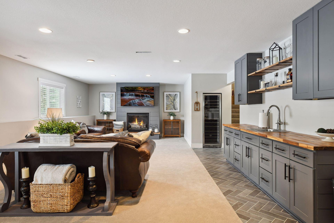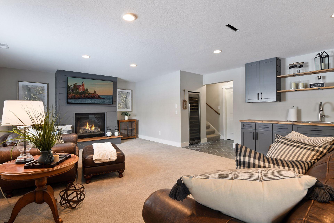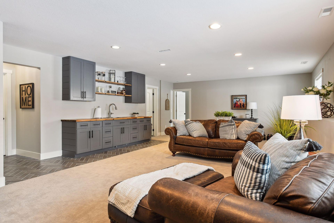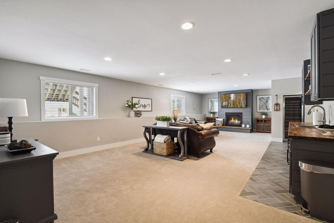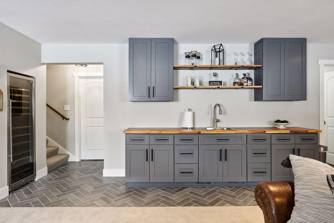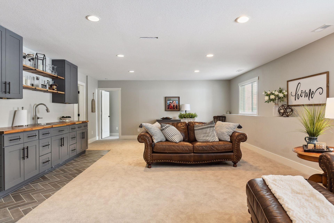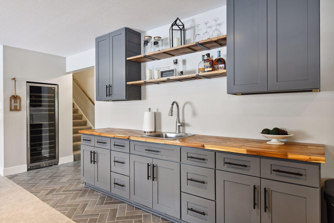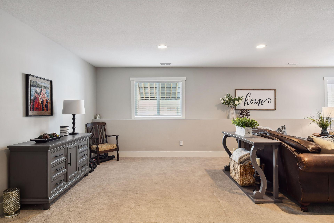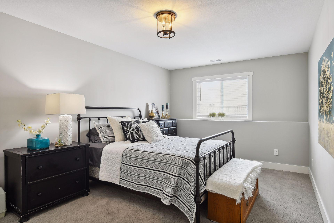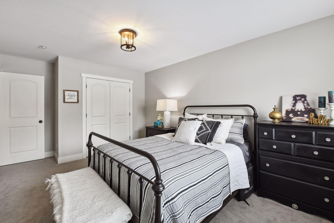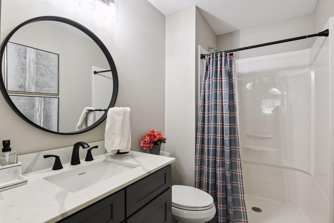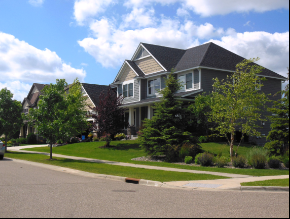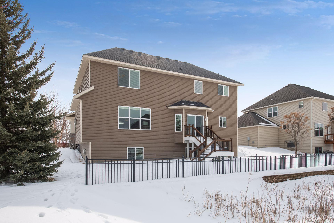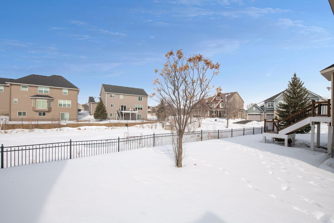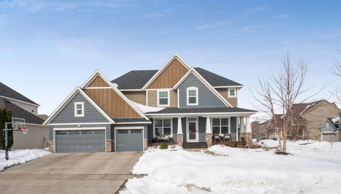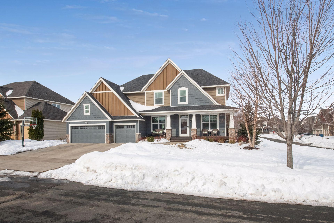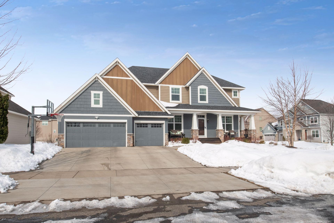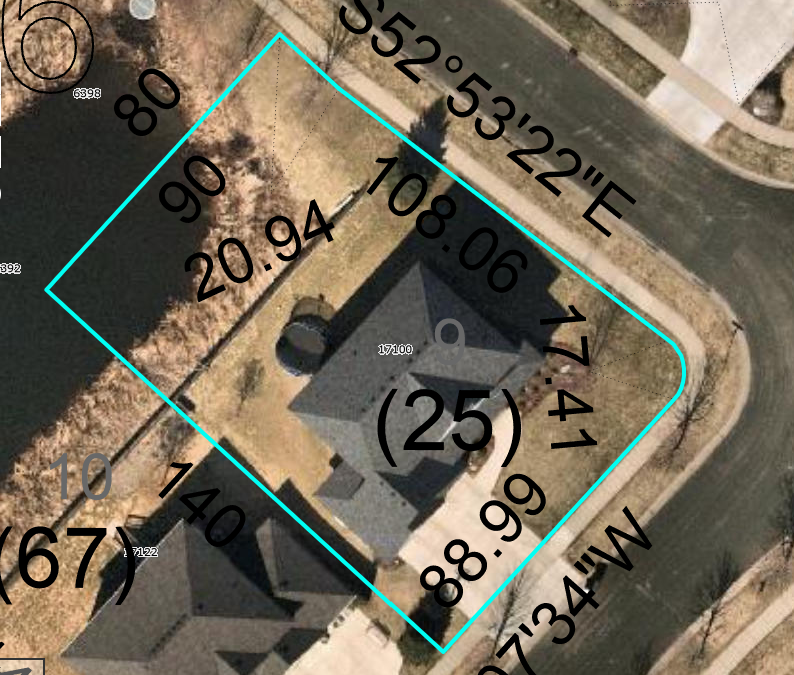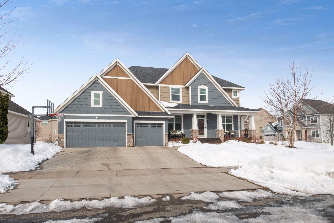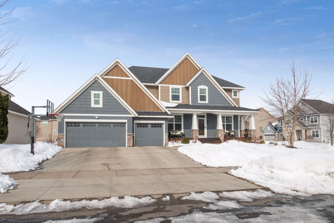17100 63RD PLACE
17100 63rd Place, Maple Grove, 55311, MN
-
Price: $799,990
-
Status type: For Sale
-
City: Maple Grove
-
Neighborhood: Edgewater Estates
Bedrooms: 5
Property Size :4113
-
Listing Agent: NST16633,NST106240
-
Property type : Single Family Residence
-
Zip code: 55311
-
Street: 17100 63rd Place
-
Street: 17100 63rd Place
Bathrooms: 4
Year: 2012
Listing Brokerage: Coldwell Banker Burnet
FEATURES
- Range
- Refrigerator
- Dryer
- Microwave
- Exhaust Fan
- Dishwasher
- Water Softener Owned
- Disposal
- Cooktop
- Wall Oven
- Air-To-Air Exchanger
- Electronic Air Filter
- Electric Water Heater
- Double Oven
- Stainless Steel Appliances
DETAILS
Wayzata schools++ With over 4,000 sq ft, this one owner home is located in the sought after Edgewater Estates neighborhood and is a must see updated property with upgrades galore. Enjoy an open floor plan for entertaining with enough space for everyone. Best floor plan with 4 Bedrooms up, Loft & Grand master bedroom with spa-like ensuite. Spacious eat-in kitchen features a custom center island, double oven and new hardwood floors through entire main floor. The main floor includes an office and spacious mud room! Just finished Lower Level in 2022 features another fireplace, Wine Fridge, 5th Bedroom, Wet Bar, Large Family room & rec area, 3/4 bath and extra storage space. New paint and lighting through out. Prime Corner lot with plenty of space to play. The pond turns into a nostalgic neighborhood ice rink in the winter months with easy access from the deck. An oversized 3 car garage will fit all your toys. Right next to hours of walking paths and dog parks!
INTERIOR
Bedrooms: 5
Fin ft² / Living Area: 4113 ft²
Below Ground Living: 1141ft²
Bathrooms: 4
Above Ground Living: 2972ft²
-
Basement Details: Block, Daylight/Lookout Windows, Egress Window(s), Finished, Full, Concrete, Storage Space, Sump Pump,
Appliances Included:
-
- Range
- Refrigerator
- Dryer
- Microwave
- Exhaust Fan
- Dishwasher
- Water Softener Owned
- Disposal
- Cooktop
- Wall Oven
- Air-To-Air Exchanger
- Electronic Air Filter
- Electric Water Heater
- Double Oven
- Stainless Steel Appliances
EXTERIOR
Air Conditioning: Central Air,Zoned
Garage Spaces: 3
Construction Materials: N/A
Foundation Size: 1396ft²
Unit Amenities:
-
- Kitchen Window
- Deck
- Porch
- Hardwood Floors
- Walk-In Closet
- Vaulted Ceiling(s)
- In-Ground Sprinkler
- Paneled Doors
- Kitchen Center Island
- Wet Bar
- Tile Floors
- Security Lights
- Primary Bedroom Walk-In Closet
Heating System:
-
- Forced Air
- Fireplace(s)
ROOMS
| Main | Size | ft² |
|---|---|---|
| Kitchen | 12x20 | 144 ft² |
| Living Room | 25x16 | 625 ft² |
| Dining Room | 14x20 | 196 ft² |
| Office | 9x13 | 81 ft² |
| Upper | Size | ft² |
|---|---|---|
| Bedroom 1 | 19x16 | 361 ft² |
| Bedroom 2 | 14x14 | 196 ft² |
| Bedroom 3 | 16x13 | 256 ft² |
| Bedroom 4 | 14x14 | 196 ft² |
| Loft | 9x11 | 81 ft² |
| Laundry | 7x11 | 49 ft² |
| Lower | Size | ft² |
|---|---|---|
| Bedroom 5 | 20x13 | 400 ft² |
| Family Room | 20x35 | 400 ft² |
LOT
Acres: N/A
Lot Size Dim.: 89x108x90x140
Longitude: 45.0708
Latitude: -93.497
Zoning: Residential-Single Family
FINANCIAL & TAXES
Tax year: 2023
Tax annual amount: $6,819
MISCELLANEOUS
Fuel System: N/A
Sewer System: City Sewer/Connected
Water System: City Water/Connected
ADITIONAL INFORMATION
MLS#: NST7200963
Listing Brokerage: Coldwell Banker Burnet

ID: 1760349
Published: December 31, 1969
Last Update: March 10, 2023
Views: 63


