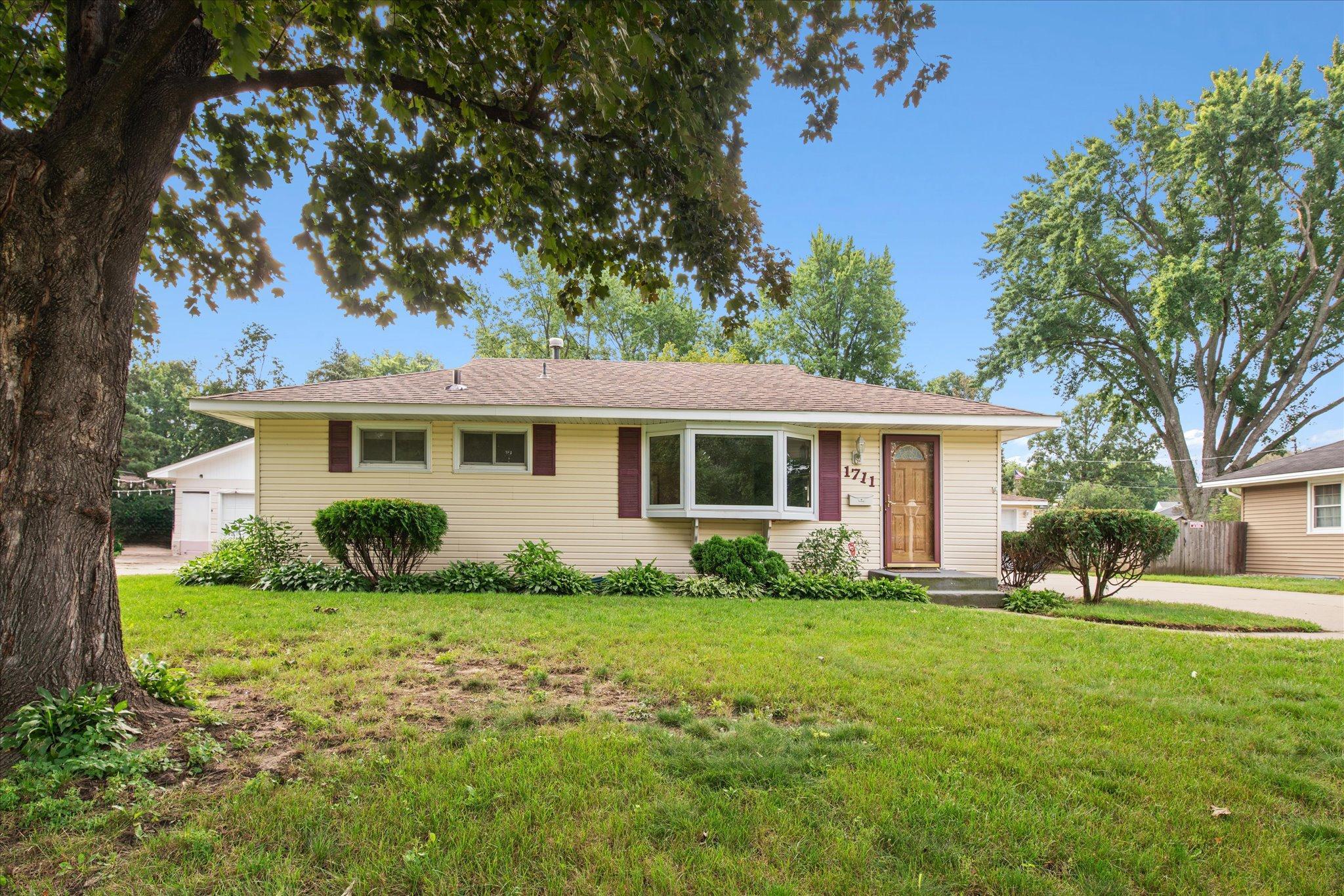1711 84TH STREET
1711 84th Street, Minneapolis (Bloomington), 55431, MN
-
Price: $350,000
-
Status type: For Sale
-
Neighborhood: Penn Lake Highlands
Bedrooms: 2
Property Size :1828
-
Listing Agent: NST16683,NST105528
-
Property type : Single Family Residence
-
Zip code: 55431
-
Street: 1711 84th Street
-
Street: 1711 84th Street
Bathrooms: 2
Year: 1954
Listing Brokerage: RE/MAX Results
FEATURES
- Range
- Refrigerator
- Washer
- Dryer
- Dishwasher
- Gas Water Heater
DETAILS
A Classic Mid-Century Rambler nestled in the heart of Bloomington. This home offers a comfortable and inviting living space with it's classic design and modern amenities. A spacious living area provides ample room to entertain guests or relax, while the cozy bedrooms offer a peaceful retreat. The functional kitchen is equipped with stainless steel appliances and plenty of counter space for cooking and meal prep. Outside, you'll find a detached garage, a storage shed, and a large fenced lot. The mature trees provide shade and a touch of natural beauty. Situated in a desirable neighborhood in Bloomington, this home offers easy access to local amenities, parks, and schools. Enjoy the convenience of nearby shopping centers, restaurants, and recreational facilities. With a solid foundation and classic design, this home offers a great opportunity for customization and personal touches.
INTERIOR
Bedrooms: 2
Fin ft² / Living Area: 1828 ft²
Below Ground Living: 788ft²
Bathrooms: 2
Above Ground Living: 1040ft²
-
Basement Details: Block, Daylight/Lookout Windows, Full, Partially Finished,
Appliances Included:
-
- Range
- Refrigerator
- Washer
- Dryer
- Dishwasher
- Gas Water Heater
EXTERIOR
Air Conditioning: Central Air
Garage Spaces: 2
Construction Materials: N/A
Foundation Size: 1040ft²
Unit Amenities:
-
- Kitchen Window
- Natural Woodwork
- Hardwood Floors
- Washer/Dryer Hookup
- Cable
- Main Floor Primary Bedroom
Heating System:
-
- Forced Air
ROOMS
| Main | Size | ft² |
|---|---|---|
| Living Room | 22.4x13.3 | 295.92 ft² |
| Dining Room | 12.3x10.3 | 125.56 ft² |
| Kitchen | 15.3x11.5 | 174.1 ft² |
| Bedroom 1 | 12.11x12.6 | 161.46 ft² |
| Bedroom 2 | 10.8x9.8 | 103.11 ft² |
| Lower | Size | ft² |
|---|---|---|
| Bedroom 3 | 13.5x12.6 | 167.71 ft² |
| Family Room | 25.10x10.11 | 282.01 ft² |
LOT
Acres: N/A
Lot Size Dim.: 75x205x65x213
Longitude: 44.8502
Latitude: -93.3011
Zoning: Residential-Single Family
FINANCIAL & TAXES
Tax year: 2024
Tax annual amount: $4,531
MISCELLANEOUS
Fuel System: N/A
Sewer System: City Sewer/Connected
Water System: City Water/Connected
ADITIONAL INFORMATION
MLS#: NST7628503
Listing Brokerage: RE/MAX Results

ID: 3355718
Published: August 31, 2024
Last Update: August 31, 2024
Views: 16






