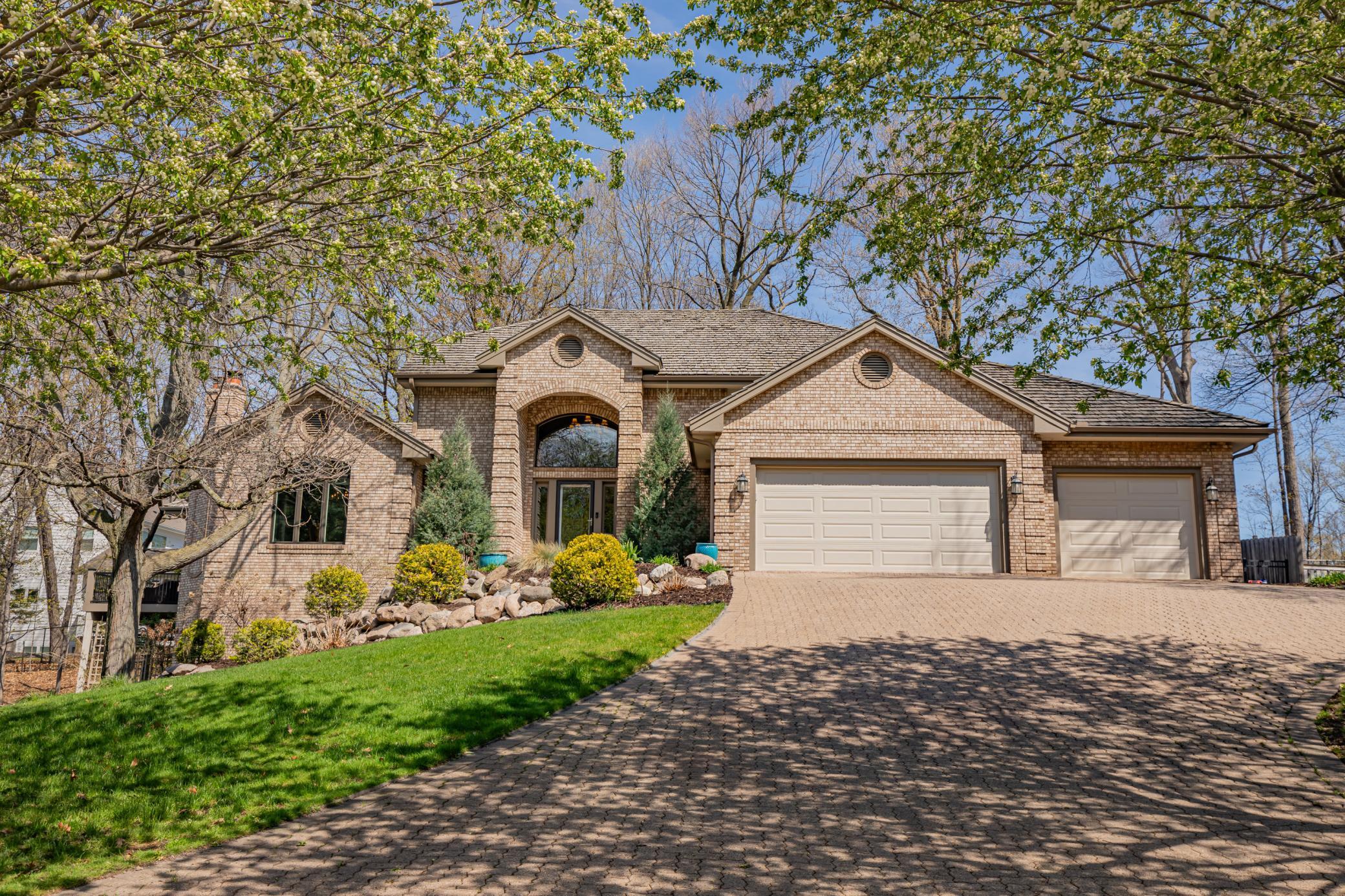1714 PONDVIEW TERRACE
1714 Pondview Terrace, Minnetonka, 55391, MN
-
Price: $989,900
-
Status type: For Sale
-
City: Minnetonka
-
Neighborhood: Chestnut Hills
Bedrooms: 4
Property Size :5047
-
Listing Agent: NST16271,NST52224
-
Property type : Single Family Residence
-
Zip code: 55391
-
Street: 1714 Pondview Terrace
-
Street: 1714 Pondview Terrace
Bathrooms: 4
Year: 1987
Listing Brokerage: RE/MAX Results
FEATURES
- Refrigerator
- Washer
- Dryer
- Microwave
- Dishwasher
- Water Softener Owned
- Disposal
- Cooktop
- Wall Oven
- Indoor Grill
- Humidifier
- Air-To-Air Exchanger
- Electronic Air Filter
- Water Osmosis System
- Water Filtration System
- Double Oven
- Wine Cooler
DETAILS
No detailed spared in this gorgeous 4BR/4BA/3CAR home situated on a beautiful pond in desirable Wayzata schools. Just minutes from downtown, you turn into the neighborhood & immediately feel miles away from the city. Enter into impressive 2-story foyer that leads into formal LR w/ glass doors to patio. Pass formal dining overlooking pond before entering the heart of the home, the great room which includes family room w/gas FP, kitchen, breakfast nook, & sunroom w/ door to deck overlooking pond. On the opposite side of the house sits a spacious primary(heated floors) w/ensuite BA w/sep tub & shower, walk-in closet & doors to private 2nd patio. Upstairs 3BRs & full BA w/2 sinks - great for kids and/or guests. Fully finished walk-out LL includes massive amusement room w/media room, office, gym, & 4th bath including soaking tub & sauna. Professionally landscaped yard, 3-car garage. See upgrade list in supplement, meticulously maintained & updated thru out. A must-see property-act quickly!
INTERIOR
Bedrooms: 4
Fin ft² / Living Area: 5047 ft²
Below Ground Living: 1700ft²
Bathrooms: 4
Above Ground Living: 3347ft²
-
Basement Details: Daylight/Lookout Windows, Drain Tiled, Finished, Full, Sump Pump, Walkout,
Appliances Included:
-
- Refrigerator
- Washer
- Dryer
- Microwave
- Dishwasher
- Water Softener Owned
- Disposal
- Cooktop
- Wall Oven
- Indoor Grill
- Humidifier
- Air-To-Air Exchanger
- Electronic Air Filter
- Water Osmosis System
- Water Filtration System
- Double Oven
- Wine Cooler
EXTERIOR
Air Conditioning: Central Air
Garage Spaces: 3
Construction Materials: N/A
Foundation Size: 2227ft²
Unit Amenities:
-
- Patio
- Kitchen Window
- Deck
- Porch
- Natural Woodwork
- Hardwood Floors
- Sun Room
- Balcony
- Ceiling Fan(s)
- Walk-In Closet
- Vaulted Ceiling(s)
- Security System
- In-Ground Sprinkler
- Exercise Room
- Sauna
- Paneled Doors
- Kitchen Center Island
- Tile Floors
- Main Floor Primary Bedroom
- Primary Bedroom Walk-In Closet
Heating System:
-
- Forced Air
ROOMS
| Main | Size | ft² |
|---|---|---|
| Living Room | 17x17 | 289 ft² |
| Dining Room | 16x14 | 256 ft² |
| Family Room | 18x16 | 324 ft² |
| Kitchen | 17x16 | 289 ft² |
| Bedroom 1 | 18x17 | 324 ft² |
| Informal Dining Room | 10x10 | 100 ft² |
| Sun Room | 15x13 | 225 ft² |
| Primary Bathroom | 16x14 | 256 ft² |
| Patio | 12x10 | 144 ft² |
| Foyer | 24x13 | 576 ft² |
| Upper | Size | ft² |
|---|---|---|
| Bedroom 2 | 12x12 | 144 ft² |
| Bedroom 3 | 12x11 | 144 ft² |
| Bedroom 4 | 16x14 | 256 ft² |
| Lower | Size | ft² |
|---|---|---|
| Amusement Room | 50x19 | 2500 ft² |
| Office | 14x12 | 196 ft² |
| Exercise Room | 9x9 | 81 ft² |
LOT
Acres: N/A
Lot Size Dim.: 124x223x272x142
Longitude: 44.9674
Latitude: -93.4684
Zoning: Residential-Single Family
FINANCIAL & TAXES
Tax year: 2024
Tax annual amount: $10,890
MISCELLANEOUS
Fuel System: N/A
Sewer System: City Sewer/Connected
Water System: City Water/Connected
ADITIONAL INFORMATION
MLS#: NST7575369
Listing Brokerage: RE/MAX Results

ID: 2923750
Published: May 09, 2024
Last Update: May 09, 2024
Views: 7






