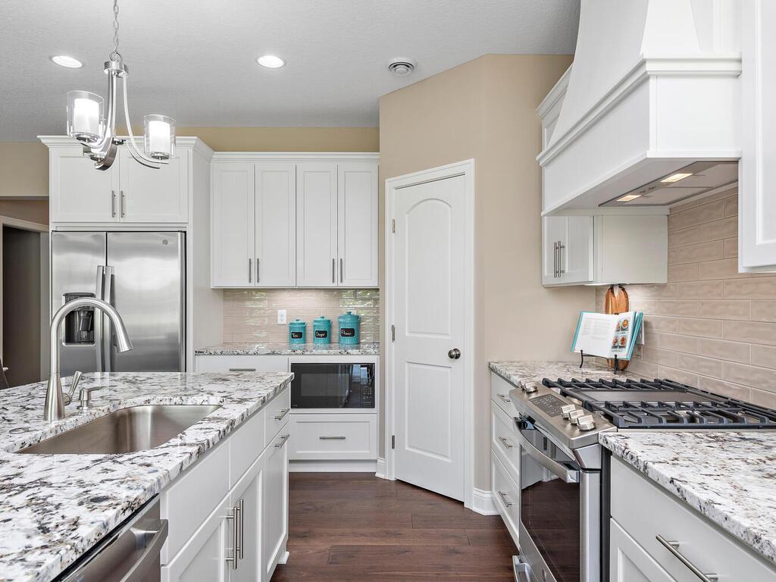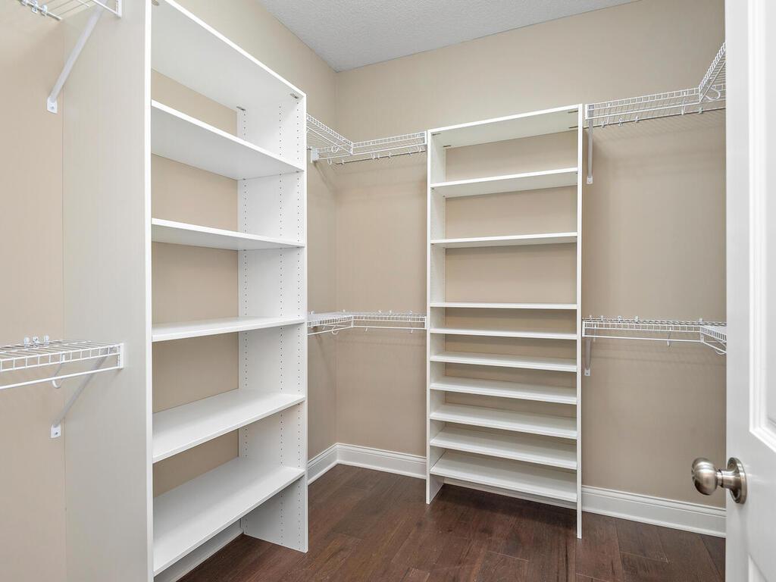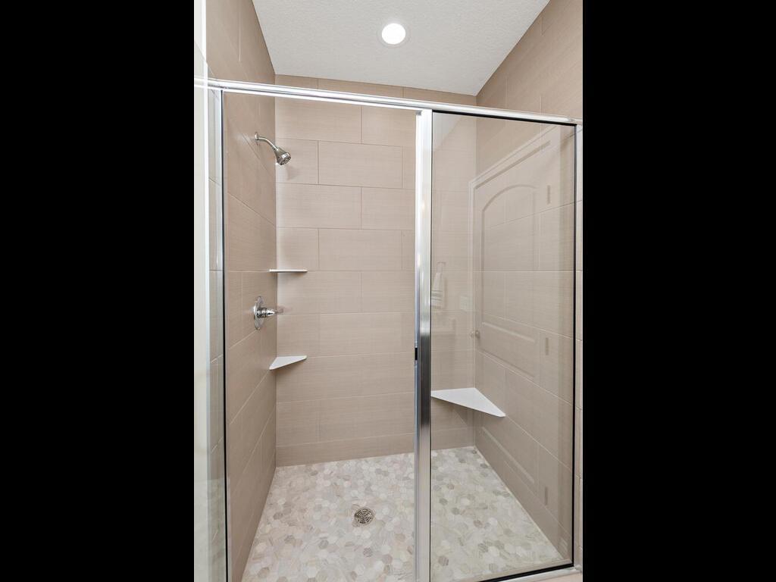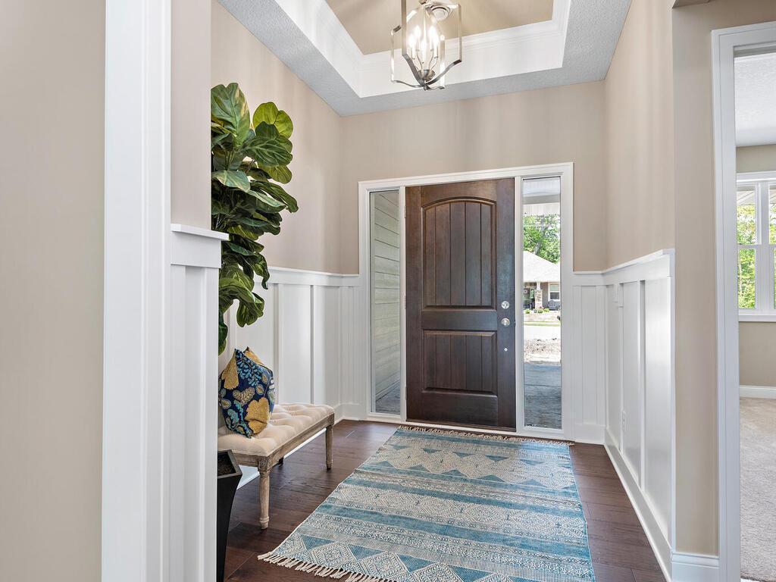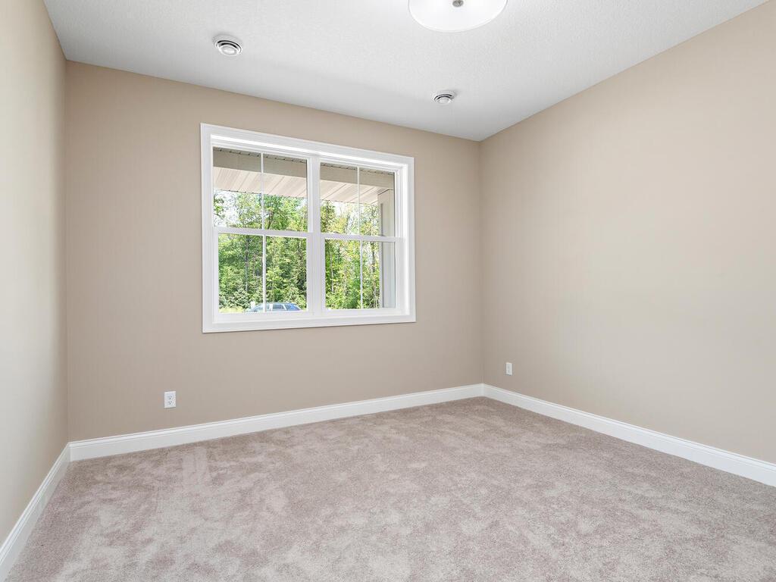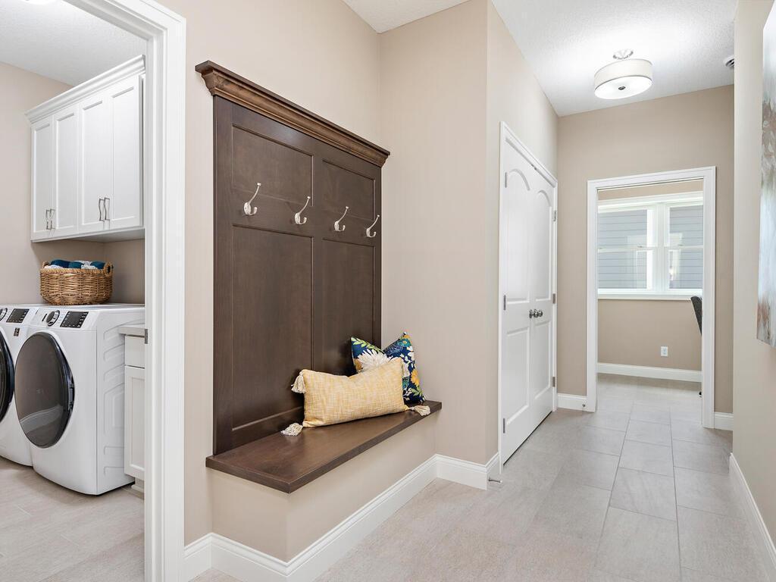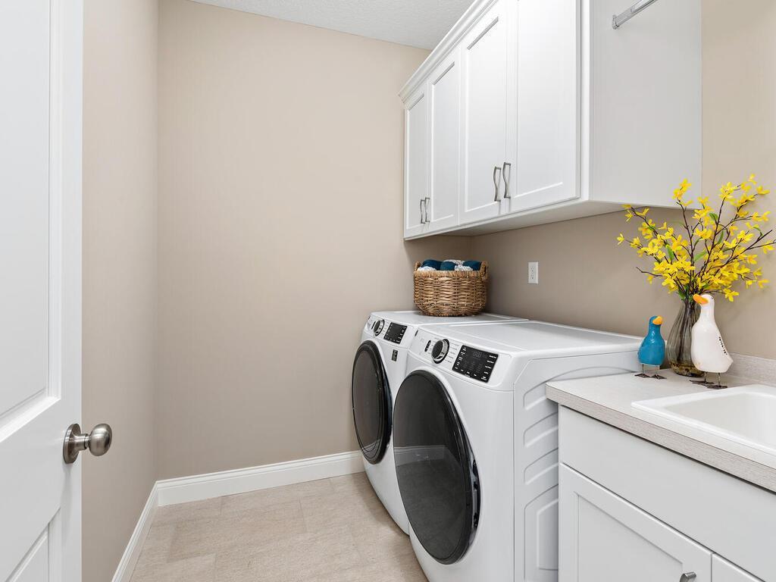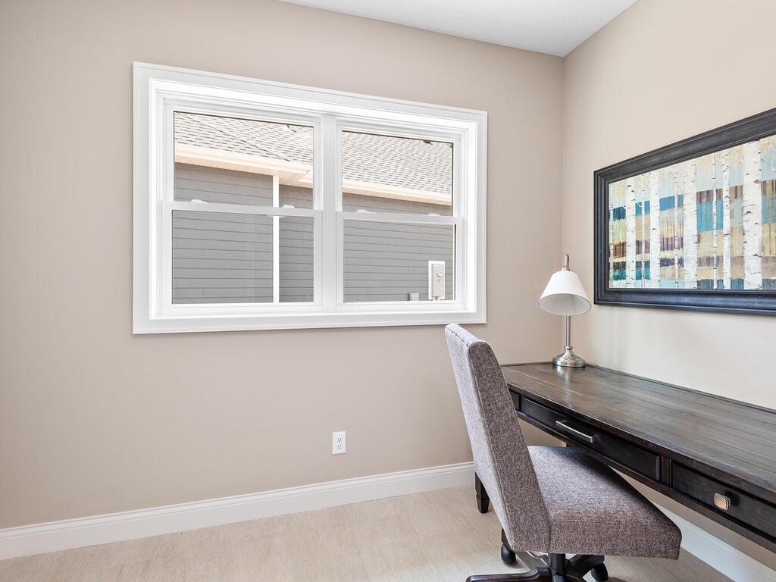17145 47TH AVENUE
17145 47th Avenue, Plymouth, 55446, MN
-
Price: $729,900
-
Status type: For Sale
-
City: Plymouth
-
Neighborhood: Timbers Edge
Bedrooms: 2
Property Size :1735
-
Listing Agent: NST16655,NST44812
-
Property type : Single Family Residence
-
Zip code: 55446
-
Street: 17145 47th Avenue
-
Street: 17145 47th Avenue
Bathrooms: 2
Year: 2022
Listing Brokerage: RE/MAX Results
FEATURES
- Range
- Refrigerator
- Washer
- Dryer
- Microwave
- Dishwasher
- Disposal
DETAILS
Everything all on one level in the exclusive Villas at Timbers Edge development in high demand Plymouth location. 2 bedrooms (Plus a flex room/pocket office), 2 baths & 2 car garage with a floor drain and insulated walls. You wont get cold in this one level, the entire house has in floor heat!!! Enjoy the bright and open floor plan with vaulted ceilings, crown moldings, ceiling details and beautiful wainscotting in the entry and dining room. Great kitchen with WI pantry, granite countertops & is open to the spacious great room and dining. Owner's suite includes luxury bath & WI closet. Back entry includes a built in bench and a separate laundry room with a sink and built in cabinets. The concrete driveway, patio off the dining, sod, irrigation & landscape will be completed as weather permits.
INTERIOR
Bedrooms: 2
Fin ft² / Living Area: 1735 ft²
Below Ground Living: N/A
Bathrooms: 2
Above Ground Living: 1735ft²
-
Basement Details: None,
Appliances Included:
-
- Range
- Refrigerator
- Washer
- Dryer
- Microwave
- Dishwasher
- Disposal
EXTERIOR
Air Conditioning: Central Air
Garage Spaces: 2
Construction Materials: N/A
Foundation Size: 1735ft²
Unit Amenities:
-
- Patio
- Hardwood Floors
- Vaulted Ceiling(s)
- Main Floor Master Bedroom
- Kitchen Center Island
- Master Bedroom Walk-In Closet
- Tile Floors
Heating System:
-
- Forced Air
- Radiant Floor
- Boiler
- Fireplace(s)
ROOMS
| Main | Size | ft² |
|---|---|---|
| Living Room | 16x15 | 256 ft² |
| Dining Room | 12x11 | 144 ft² |
| Kitchen | 13x13 | 169 ft² |
| Bedroom 1 | 16x13 | 256 ft² |
| Bedroom 2 | 13x13 | 169 ft² |
| Flex Room | 10x7 | 100 ft² |
| n/a | Size | ft² |
|---|---|---|
| n/a | 0 ft² |
LOT
Acres: N/A
Lot Size Dim.: N 54x138
Longitude: 45.0408
Latitude: -93.4979
Zoning: Residential-Single Family
FINANCIAL & TAXES
Tax year: 2021
Tax annual amount: $2,107
MISCELLANEOUS
Fuel System: N/A
Sewer System: City Sewer/Connected
Water System: City Water/Connected
ADITIONAL INFORMATION
MLS#: NST6215919
Listing Brokerage: RE/MAX Results

ID: 825300
Published: June 08, 2022
Last Update: June 08, 2022
Views: 137









