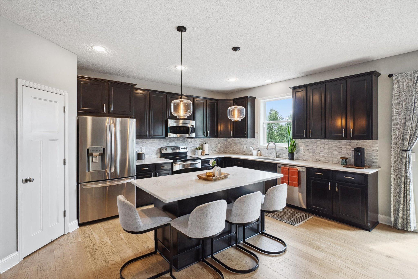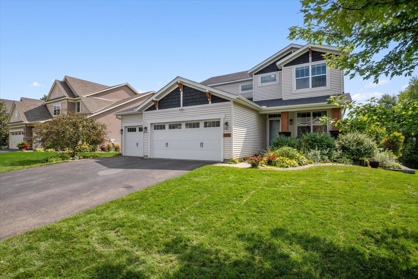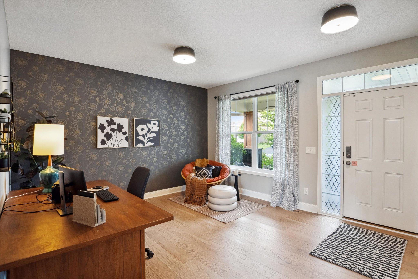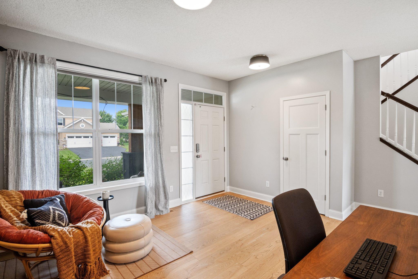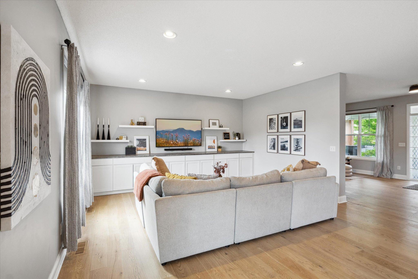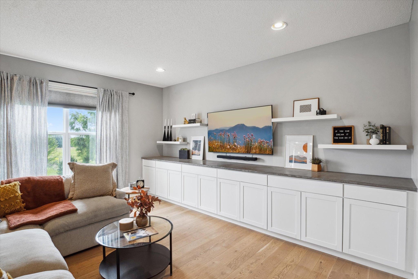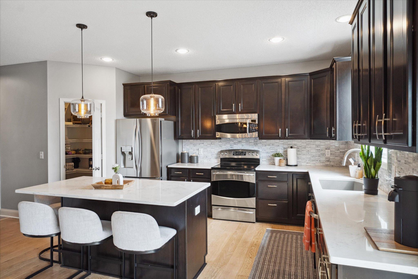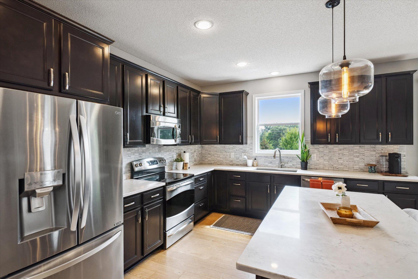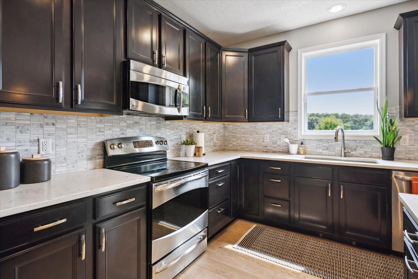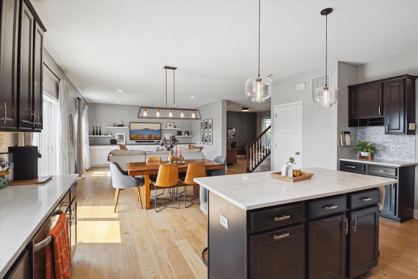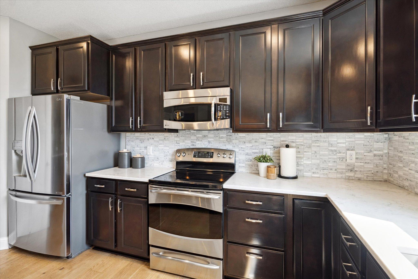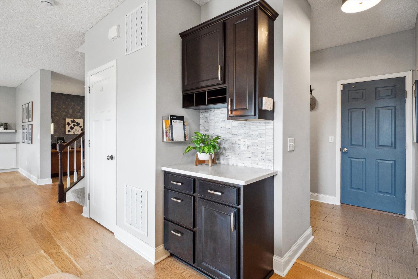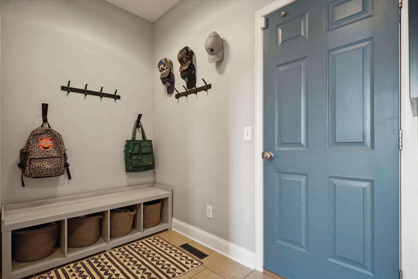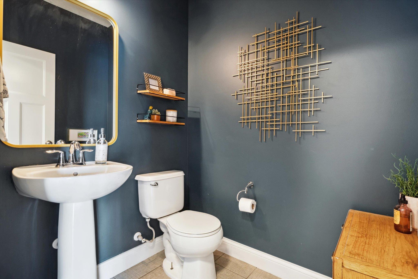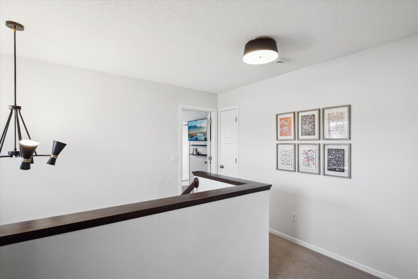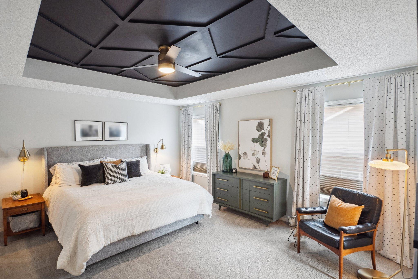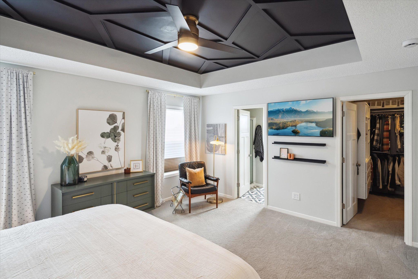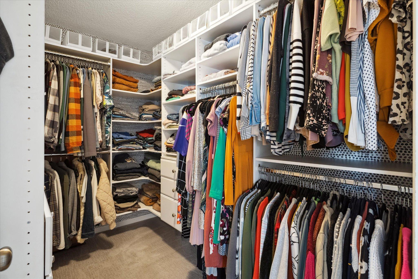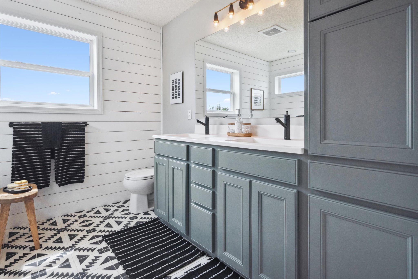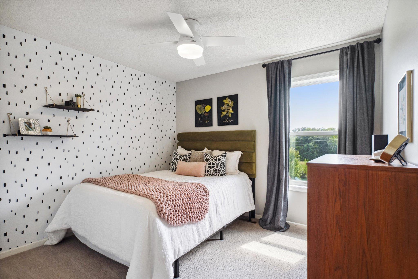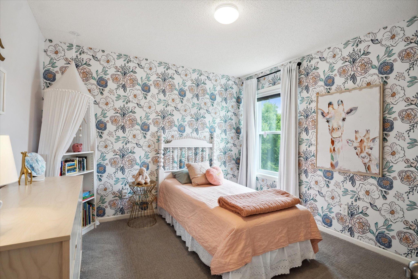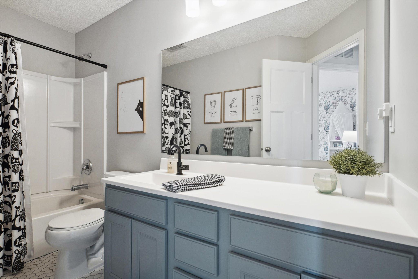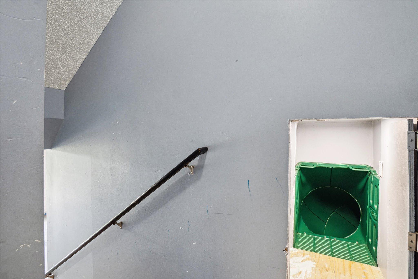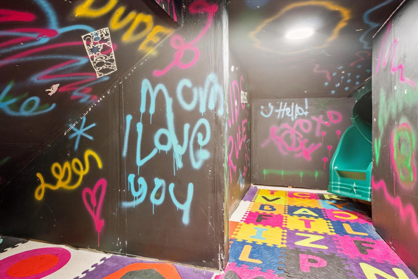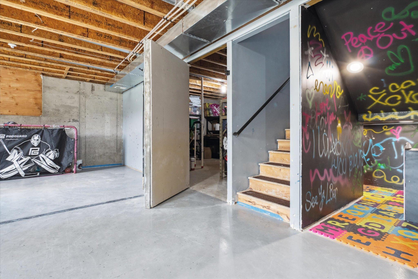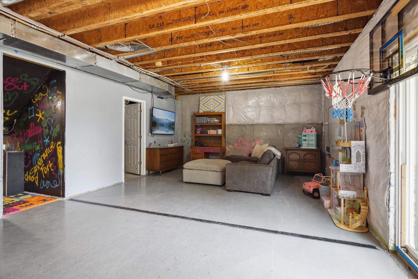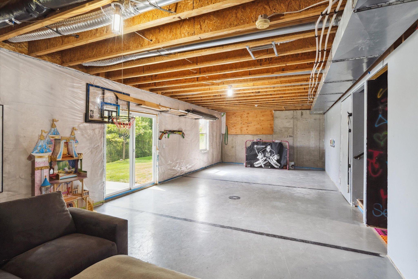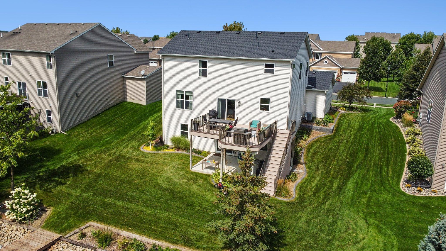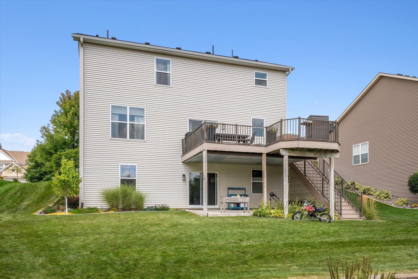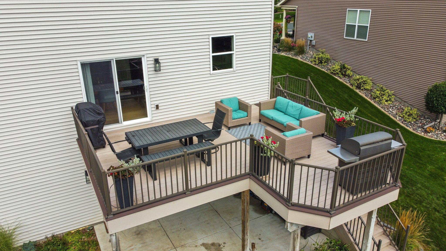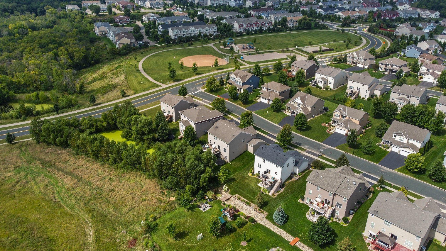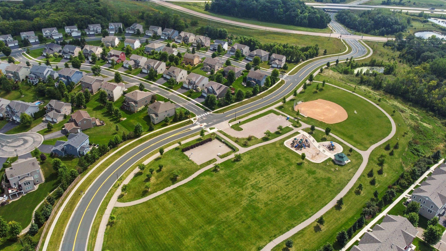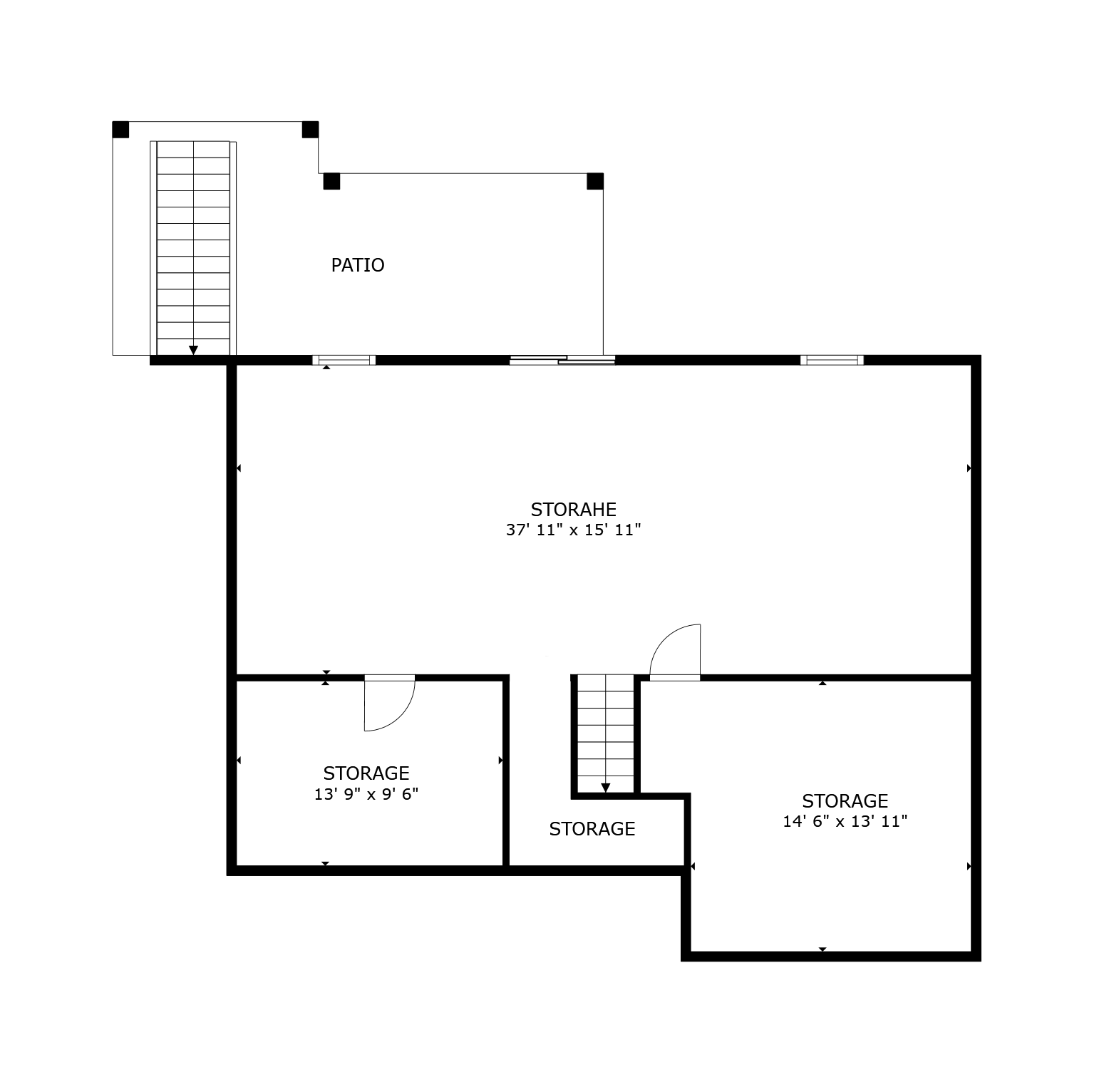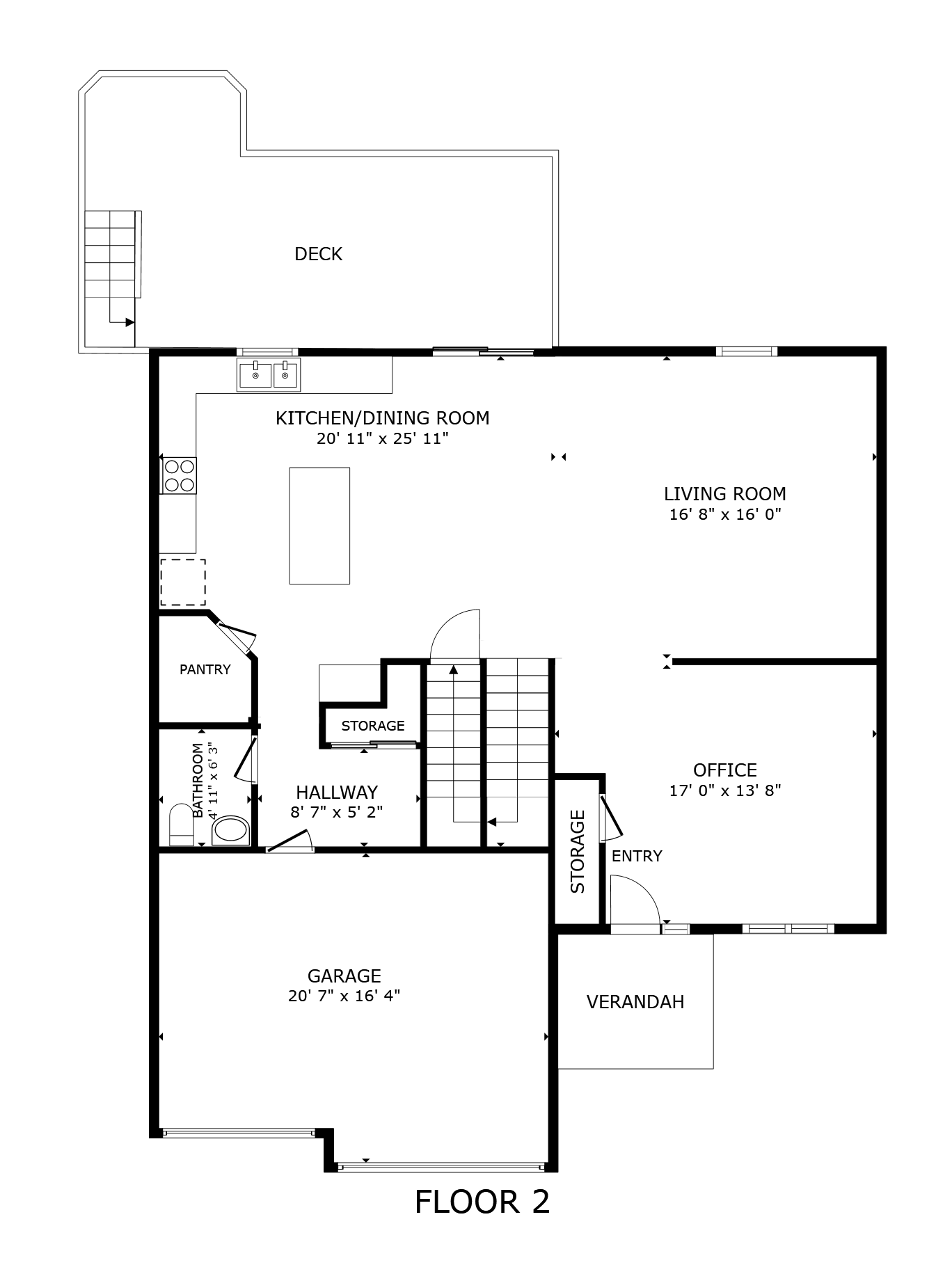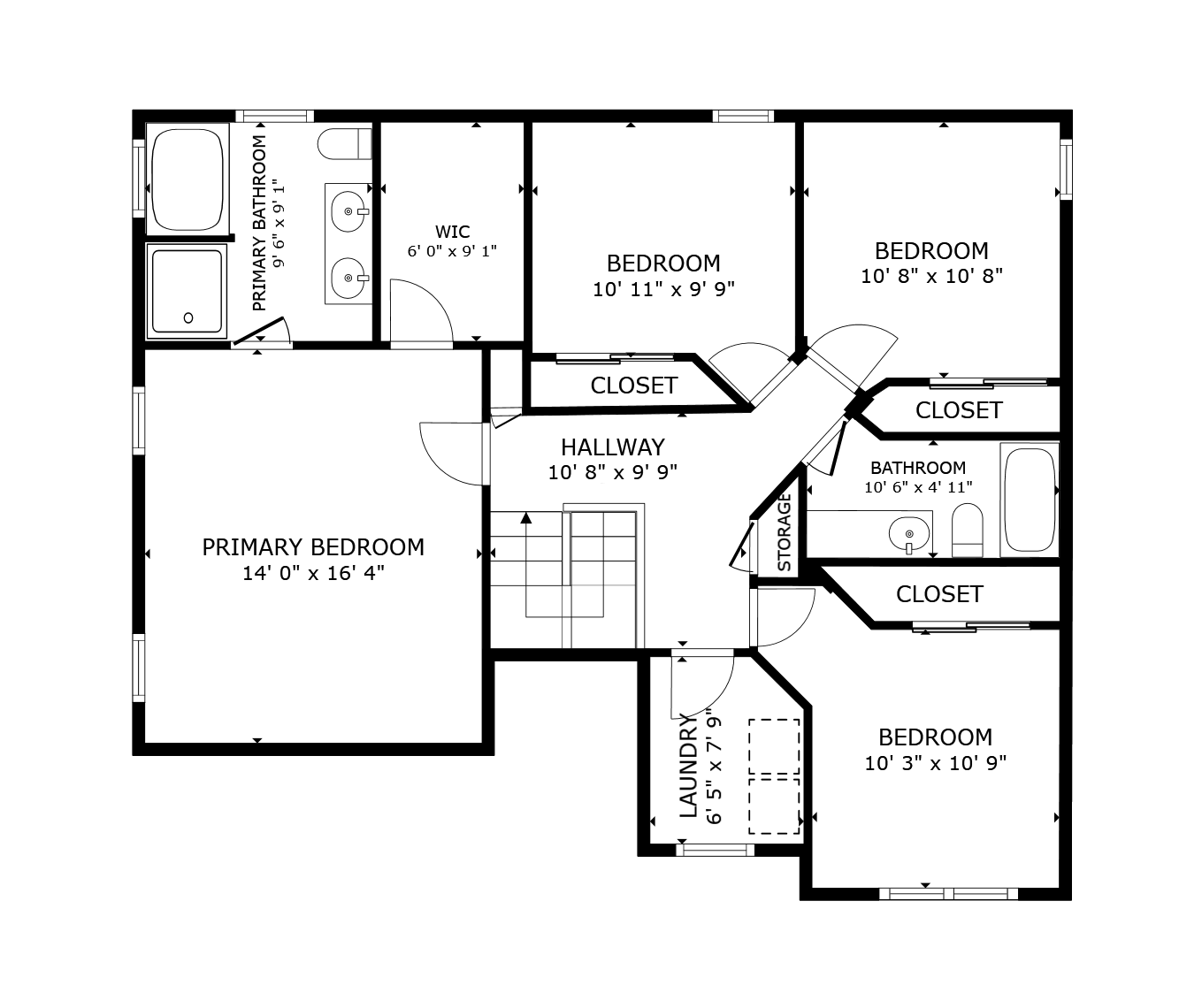1715 HEMLOCK WAY
1715 Hemlock Way, Chanhassen, 55317, MN
-
Price: $565,000
-
Status type: For Sale
-
City: Chanhassen
-
Neighborhood: Pioneer Pass
Bedrooms: 4
Property Size :2104
-
Listing Agent: NST21063,NST108513
-
Property type : Single Family Residence
-
Zip code: 55317
-
Street: 1715 Hemlock Way
-
Street: 1715 Hemlock Way
Bathrooms: 3
Year: 2011
Listing Brokerage: Redfin Corporation
FEATURES
- Range
- Refrigerator
- Washer
- Dryer
- Microwave
- Dishwasher
- Water Softener Owned
- Disposal
- Freezer
- Humidifier
- Gas Water Heater
- Stainless Steel Appliances
DETAILS
Welcome to this beautiful Chanhassen home! 4 bedrooms and 3 baths. The main level welcomes you in with an office, but could also be a formal living room. The kitchen, dining and family room are open concept, great for entertaining. Stunning kitchen with stainless steel appliances quartz countertop, marble backsplash, walk-in pantry, and a large center island with seating. Off of the kitchen is a mudroom with storage and garage access and a half bathroom. The upper level hosts 4 bedrooms, including the primary suite. Primary features a walk-in closet and en-suite bathroom, with separate shower and whirlpool tub! Conveniently located upper level laundry room. The basement has the best surprise, a slide from the stair landing to the basement! Basement is an unfinished walkout with so much potential to make your own. Spacious yard with flowering trees and lush gardens. Outdoor spaces include a deck off of the main level and a patio off of the basement. Fantastic neighborhood, 3 car garage, updated and modern design. Don't miss out, make this home yours today!
INTERIOR
Bedrooms: 4
Fin ft² / Living Area: 2104 ft²
Below Ground Living: N/A
Bathrooms: 3
Above Ground Living: 2104ft²
-
Basement Details: 8 ft+ Pour, Full, Sump Pump, Unfinished, Walkout,
Appliances Included:
-
- Range
- Refrigerator
- Washer
- Dryer
- Microwave
- Dishwasher
- Water Softener Owned
- Disposal
- Freezer
- Humidifier
- Gas Water Heater
- Stainless Steel Appliances
EXTERIOR
Air Conditioning: Central Air
Garage Spaces: 3
Construction Materials: N/A
Foundation Size: 1062ft²
Unit Amenities:
-
- Patio
- Kitchen Window
- Deck
- Porch
- Ceiling Fan(s)
- Walk-In Closet
- Vaulted Ceiling(s)
- In-Ground Sprinkler
- Kitchen Center Island
- Tile Floors
- Primary Bedroom Walk-In Closet
Heating System:
-
- Forced Air
ROOMS
| Main | Size | ft² |
|---|---|---|
| Living Room | 17x13 | 289 ft² |
| Family Room | 16x16 | 256 ft² |
| Kitchen | 20x25 | 400 ft² |
| Upper | Size | ft² |
|---|---|---|
| Bedroom 1 | 14x16 | 196 ft² |
| Bedroom 2 | 10x9 | 100 ft² |
| Bedroom 3 | 10x10 | 100 ft² |
| Bedroom 4 | 10x10 | 100 ft² |
LOT
Acres: N/A
Lot Size Dim.: 75x139x79x136
Longitude: 44.8285
Latitude: -93.5642
Zoning: Residential-Single Family
FINANCIAL & TAXES
Tax year: 2024
Tax annual amount: $4,936
MISCELLANEOUS
Fuel System: N/A
Sewer System: City Sewer/Connected
Water System: City Water/Connected
ADITIONAL INFORMATION
MLS#: NST7639245
Listing Brokerage: Redfin Corporation

ID: 3339786
Published: August 28, 2024
Last Update: August 28, 2024
Views: 18


