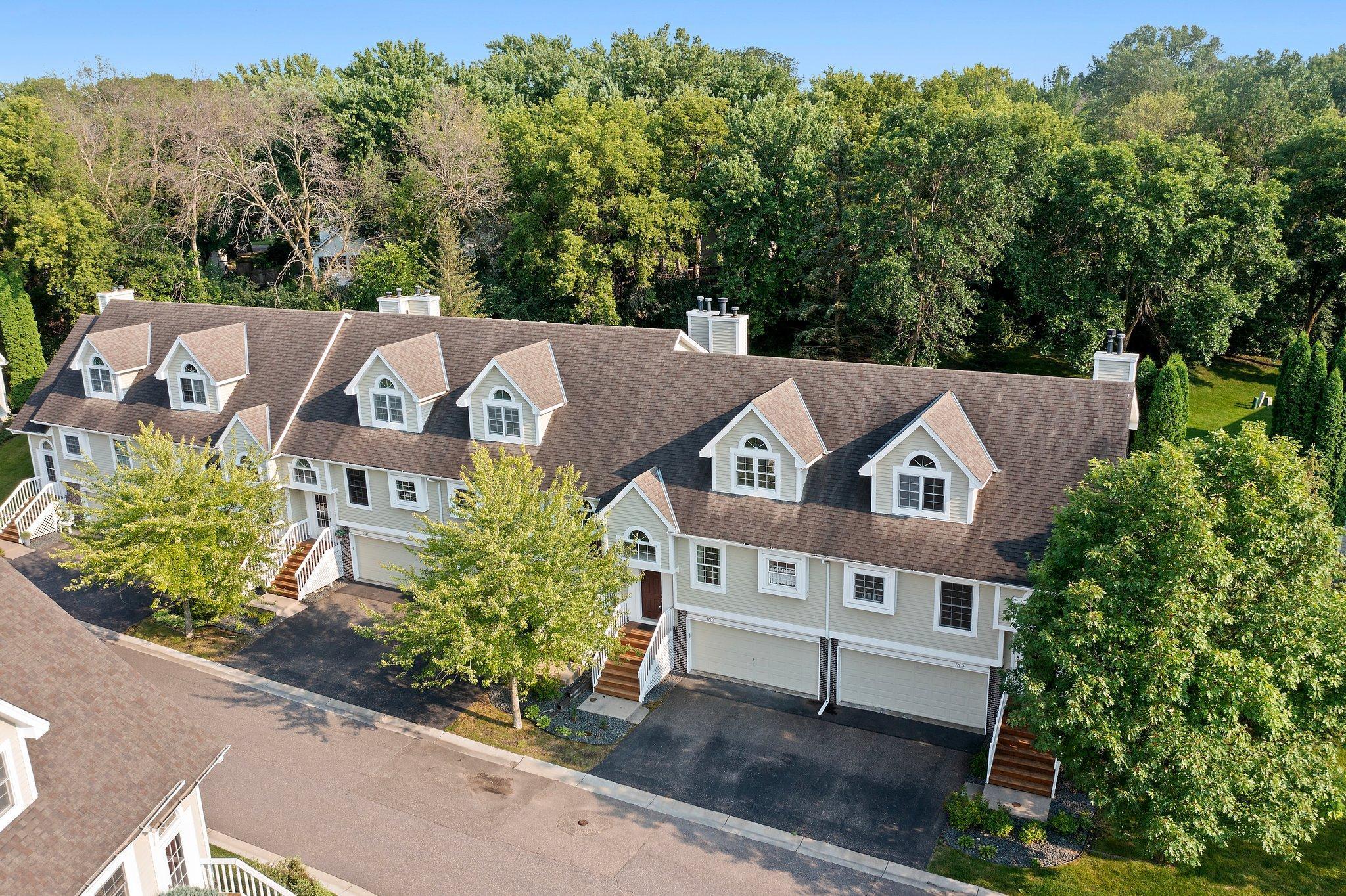17151 SANDY LANE
17151 Sandy Lane, Minnetonka, 55345, MN
-
Price: $339,000
-
Status type: For Sale
-
City: Minnetonka
-
Neighborhood: Carlysle Place 2nd Add
Bedrooms: 2
Property Size :1436
-
Listing Agent: NST16683,NST43798
-
Property type : Townhouse Side x Side
-
Zip code: 55345
-
Street: 17151 Sandy Lane
-
Street: 17151 Sandy Lane
Bathrooms: 2
Year: 1991
Listing Brokerage: RE/MAX Results
FEATURES
- Range
- Refrigerator
- Washer
- Dryer
- Microwave
- Exhaust Fan
- Dishwasher
- Water Softener Owned
- Disposal
DETAILS
Stunning, Remodeled 2 Bedroom, 2 Bath Townhome in Popular Carlysle Place close to Restaurants, Fitness Center and Shopping! The Great Room presents a lovely fireplace and windows to enjoy the private backyard offering green space and mature trees, a beautiful park-like setting! Relax in the 4 Season Porch and Deck while enjoying the inspirational view. The Kitchen offers all new stainless steel appliances! The Great Room is open to the Kitchen and Dining Area. There is also a Guest Bath on this Level. The Second Floor presents a luxurious, vaulted Primary Suite boasting serene views and walk-in closet designed with custom cabinetry. There is a full Bath and an additional Bedroom on the Upper Level. The Laundry Area is on the Lower Level. The entire interior has been painted. New beautiful carpet adorns this townhome! Only a 20 minute commute to the Minneapolis St. Paul International Airport. Exceptional Property!
INTERIOR
Bedrooms: 2
Fin ft² / Living Area: 1436 ft²
Below Ground Living: N/A
Bathrooms: 2
Above Ground Living: 1436ft²
-
Basement Details: Block, Drain Tiled, Finished, Partial,
Appliances Included:
-
- Range
- Refrigerator
- Washer
- Dryer
- Microwave
- Exhaust Fan
- Dishwasher
- Water Softener Owned
- Disposal
EXTERIOR
Air Conditioning: Central Air
Garage Spaces: 2
Construction Materials: N/A
Foundation Size: 728ft²
Unit Amenities:
-
- Kitchen Window
- Deck
- Natural Woodwork
- Hardwood Floors
- Sun Room
- Walk-In Closet
- Vaulted Ceiling(s)
- Washer/Dryer Hookup
- In-Ground Sprinkler
- Tile Floors
Heating System:
-
- Forced Air
ROOMS
| Main | Size | ft² |
|---|---|---|
| Living Room | 21x16 | 441 ft² |
| Dining Room | 11x9 | 121 ft² |
| Kitchen | 11x9 | 121 ft² |
| Sun Room | 11x10 | 121 ft² |
| Deck | 10x10 | 100 ft² |
| Foyer | 7x4 | 49 ft² |
| Upper | Size | ft² |
|---|---|---|
| Bedroom 1 | 14x11 | 196 ft² |
| Bedroom 2 | 11x10 | 121 ft² |
LOT
Acres: N/A
Lot Size Dim.: 26x45
Longitude: 44.9144
Latitude: -93.4972
Zoning: Residential-Single Family
FINANCIAL & TAXES
Tax year: 2024
Tax annual amount: $3,824
MISCELLANEOUS
Fuel System: N/A
Sewer System: City Sewer/Connected
Water System: City Water/Connected
ADITIONAL INFORMATION
MLS#: NST7629572
Listing Brokerage: RE/MAX Results

ID: 3238284
Published: August 04, 2024
Last Update: August 04, 2024
Views: 56











































