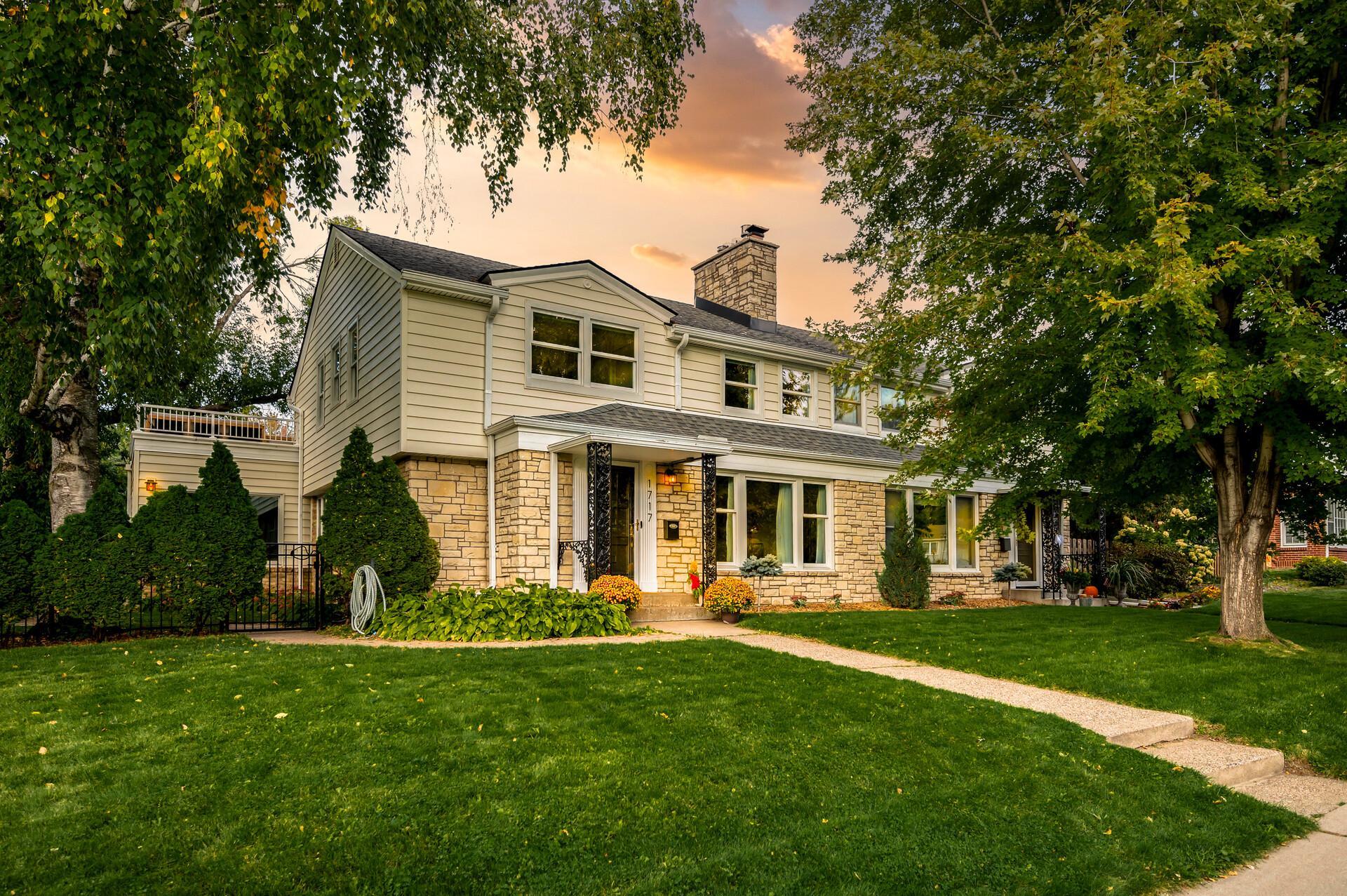1717 FORD PARKWAY
1717 Ford Parkway, Saint Paul, 55116, MN
-
Price: $575,000
-
Status type: For Sale
-
City: Saint Paul
-
Neighborhood: Highland
Bedrooms: 3
Property Size :2460
-
Listing Agent: NST16629,NST105346
-
Property type : Twin Home
-
Zip code: 55116
-
Street: 1717 Ford Parkway
-
Street: 1717 Ford Parkway
Bathrooms: 4
Year: 1946
Listing Brokerage: Edina Realty, Inc.
FEATURES
- Refrigerator
- Washer
- Dryer
- Microwave
- Exhaust Fan
- Dishwasher
- Disposal
- Cooktop
- Wall Oven
- Other
- Gas Water Heater
- ENERGY STAR Qualified Appliances
- Stainless Steel Appliances
DETAILS
Welcome to 1717 Ford Parkway, a charming slice of Highland Park living! This meticulously maintained home (see supplements for a full list of the over $150,000 worth of updates) boasts a perfect blend of classic appeal and modern convenience. With 3 bedrooms and 4 bathrooms, it offers ample space for comfortable living. Step inside to discover a bright and airy interior featuring hardwood floors, 3! cozy fireplaces, and updated fixtures throughout. The spacious kitchen is a chef's delight, complete with stainless steel appliances and granite countertops. Enjoy outdoor gatherings in the fenced backyard oasis, perfect for summer BBQs or peaceful relaxation. Conveniently located near parks, schools, and shopping, this home embodies the essence of urban bliss. Don't miss the chance to make 1717 Ford Parkway your new home sweet home!
INTERIOR
Bedrooms: 3
Fin ft² / Living Area: 2460 ft²
Below Ground Living: 390ft²
Bathrooms: 4
Above Ground Living: 2070ft²
-
Basement Details: Brick/Mortar, Crawl Space, Egress Window(s), Finished, Full, Partially Finished, Storage Space,
Appliances Included:
-
- Refrigerator
- Washer
- Dryer
- Microwave
- Exhaust Fan
- Dishwasher
- Disposal
- Cooktop
- Wall Oven
- Other
- Gas Water Heater
- ENERGY STAR Qualified Appliances
- Stainless Steel Appliances
EXTERIOR
Air Conditioning: Central Air
Garage Spaces: 2
Construction Materials: N/A
Foundation Size: 1230ft²
Unit Amenities:
-
- Patio
- Kitchen Window
- Deck
- Natural Woodwork
- Hardwood Floors
- Sun Room
- Balcony
- Ceiling Fan(s)
- Walk-In Closet
- Washer/Dryer Hookup
- Security System
- Cable
- Tile Floors
Heating System:
-
- Forced Air
- Fireplace(s)
ROOMS
| Main | Size | ft² |
|---|---|---|
| Living Room | 18.5 x 13.5 | 247.09 ft² |
| Dining Room | 12 x 11 | 144 ft² |
| Office | 12 x 9 | 144 ft² |
| Kitchen | 15 x 9.5 | 141.25 ft² |
| Family Room | 12 x 11 | 144 ft² |
| Mud Room | 7.5 x 7.5 | 55.01 ft² |
| Patio | 20 x 15 | 400 ft² |
| Upper | Size | ft² |
|---|---|---|
| Bedroom 1 | 14 x 12.5 | 173.83 ft² |
| Bedroom 2 | 15.5 x 10 | 238.96 ft² |
| Bedroom 3 | 11.5 x 10.5 | 118.92 ft² |
| Deck | 28 x 9 | 784 ft² |
| Lower | Size | ft² |
|---|---|---|
| Family Room | 25 x 13 | 625 ft² |
| Laundry | 13 x 9 | 169 ft² |
| Utility Room | 12 x 9 | 144 ft² |
LOT
Acres: N/A
Lot Size Dim.: 49 x 112
Longitude: 44.9182
Latitude: -93.1729
Zoning: Residential-Multi-Family
FINANCIAL & TAXES
Tax year: 2023
Tax annual amount: $6,236
MISCELLANEOUS
Fuel System: N/A
Sewer System: City Sewer/Connected
Water System: City Water/Connected
ADITIONAL INFORMATION
MLS#: NST7582443
Listing Brokerage: Edina Realty, Inc.

ID: 2883159
Published: April 26, 2024
Last Update: April 26, 2024
Views: 7






