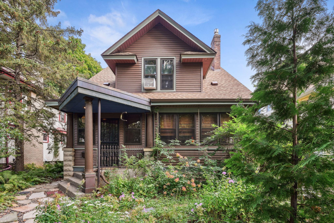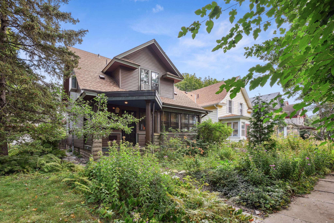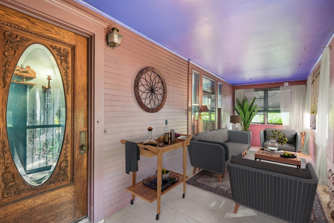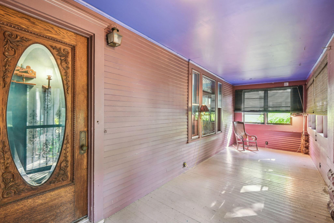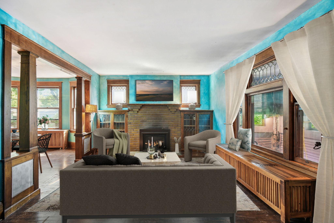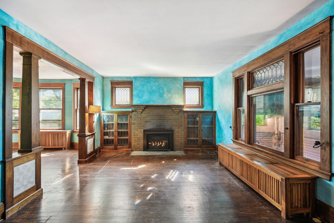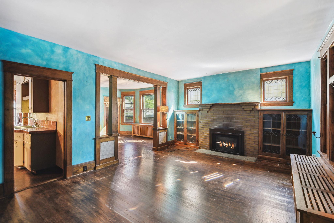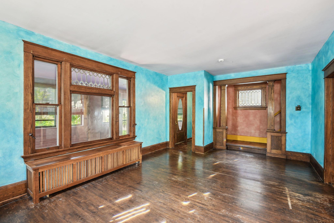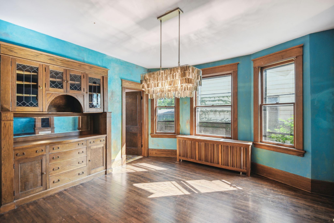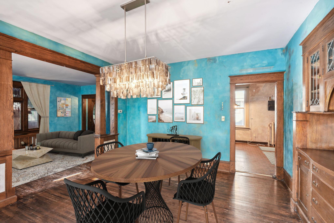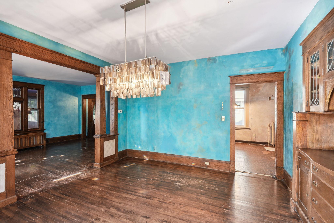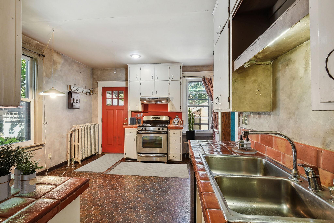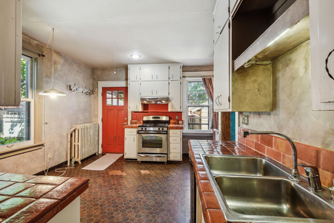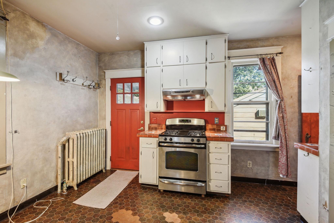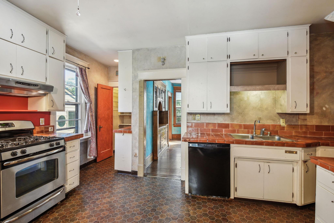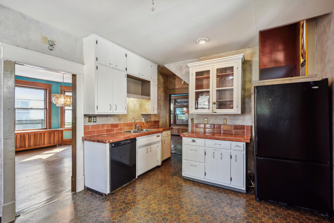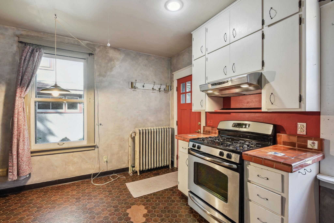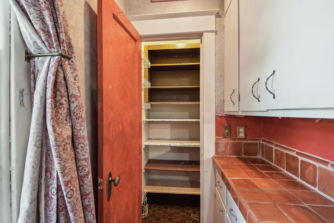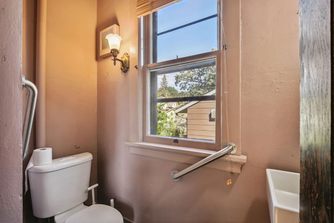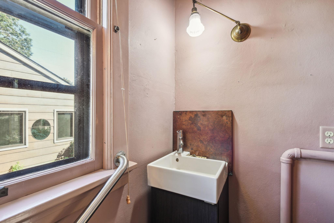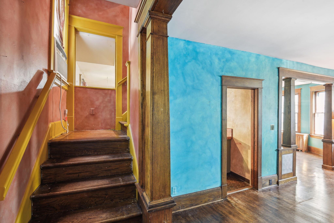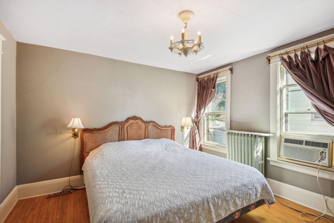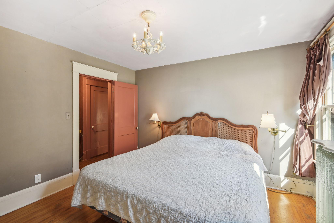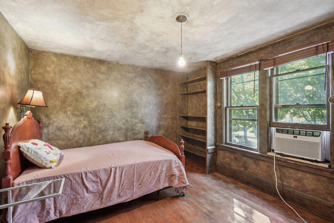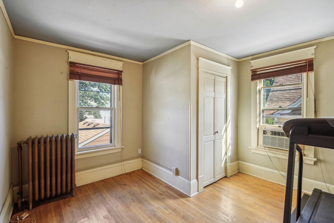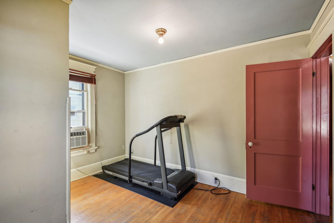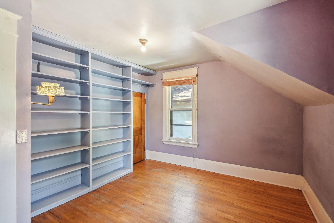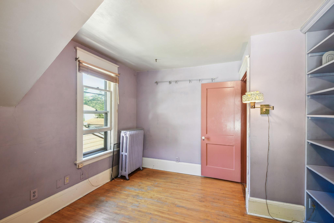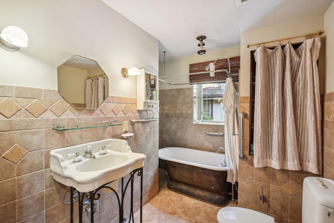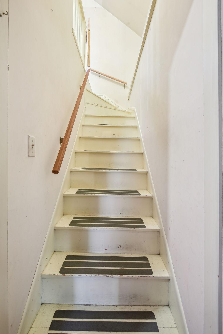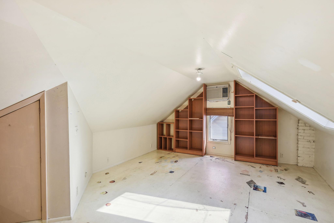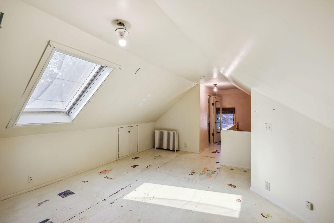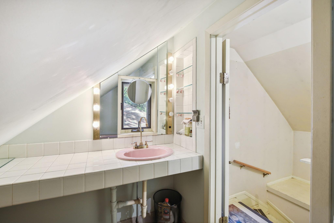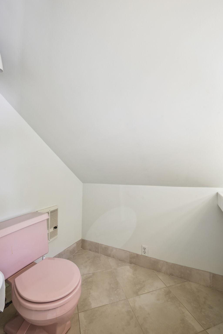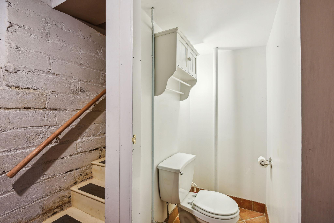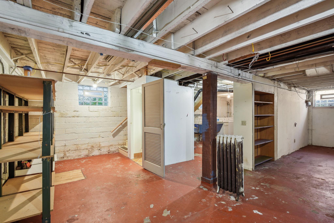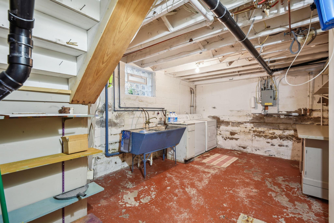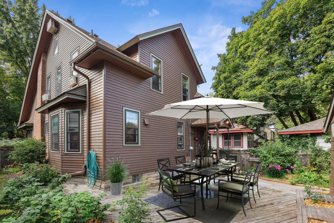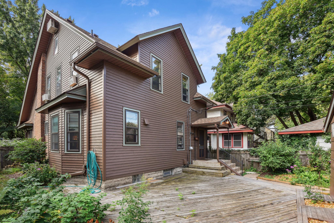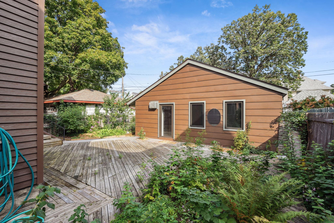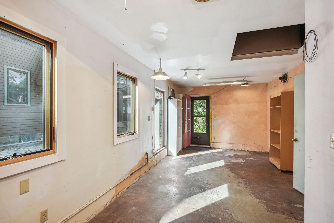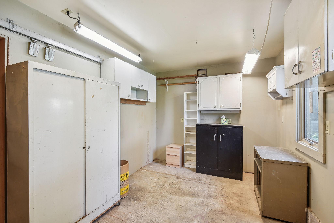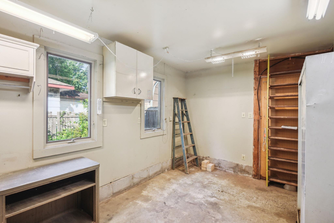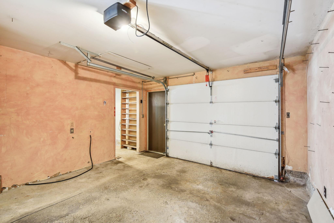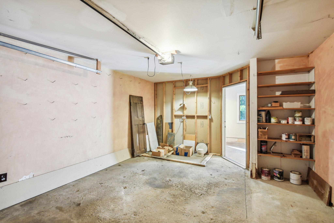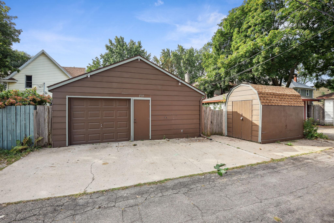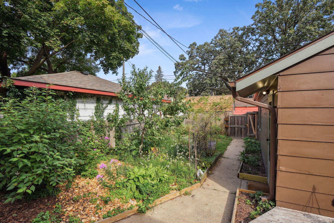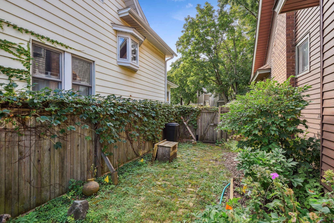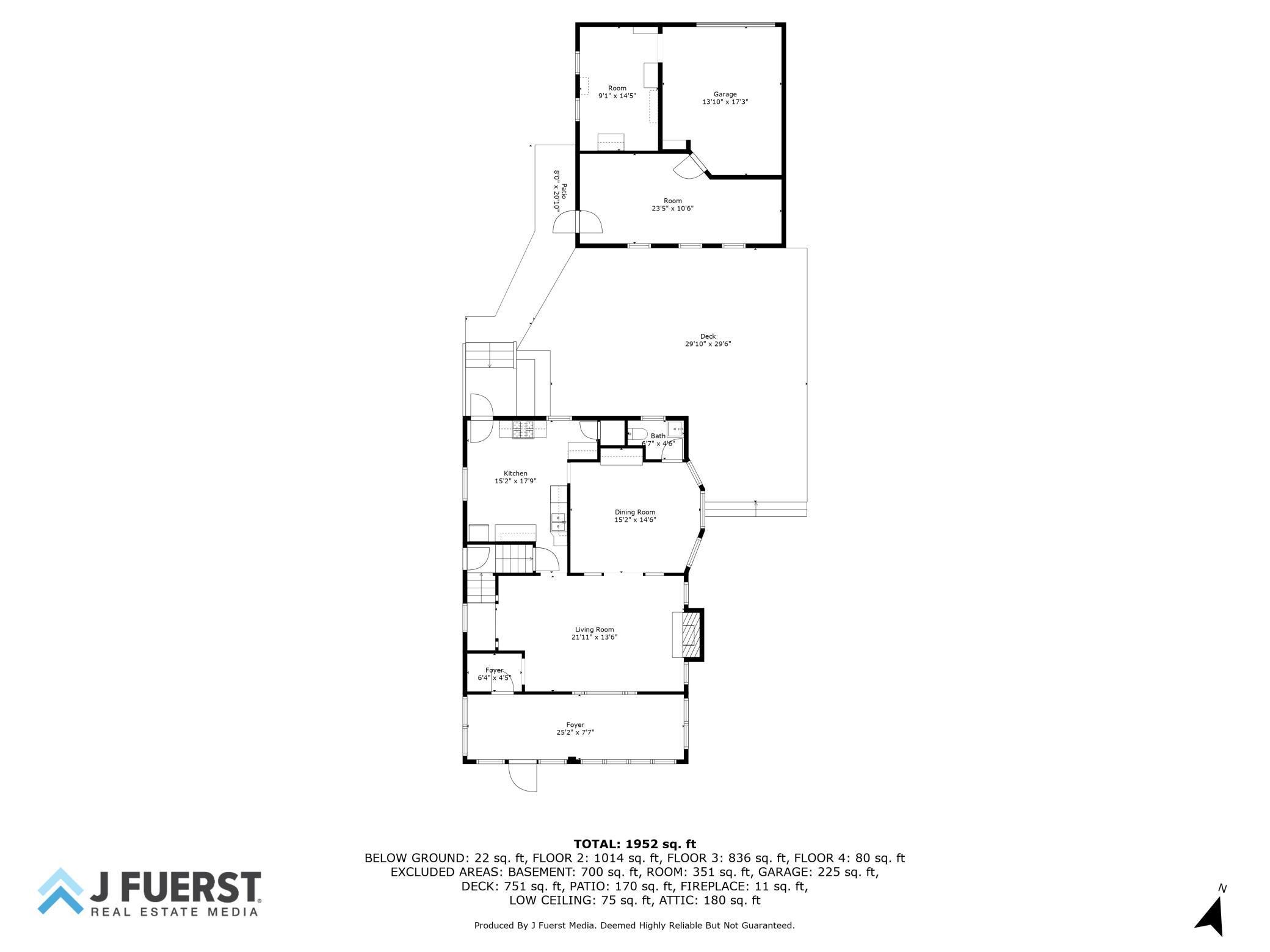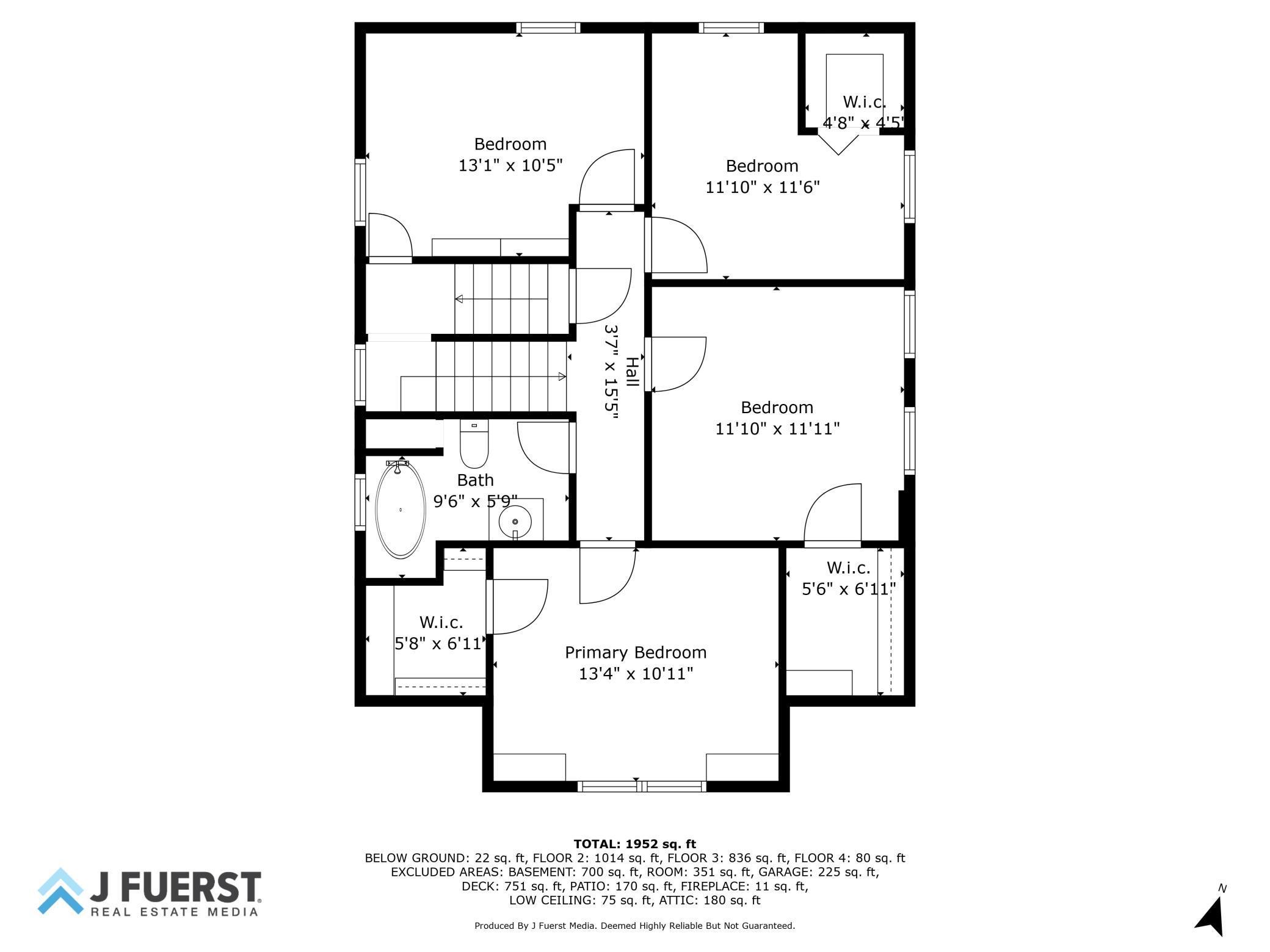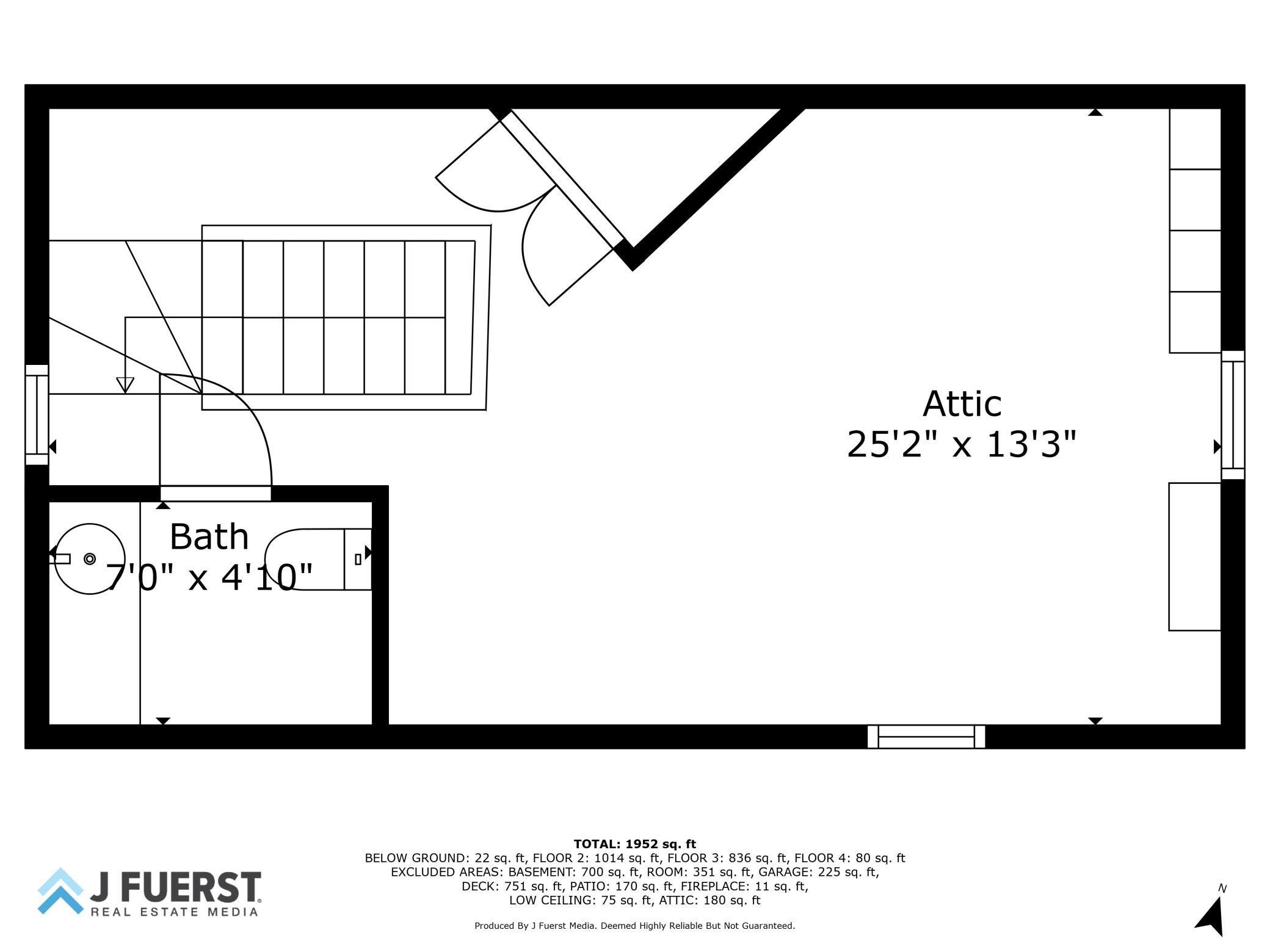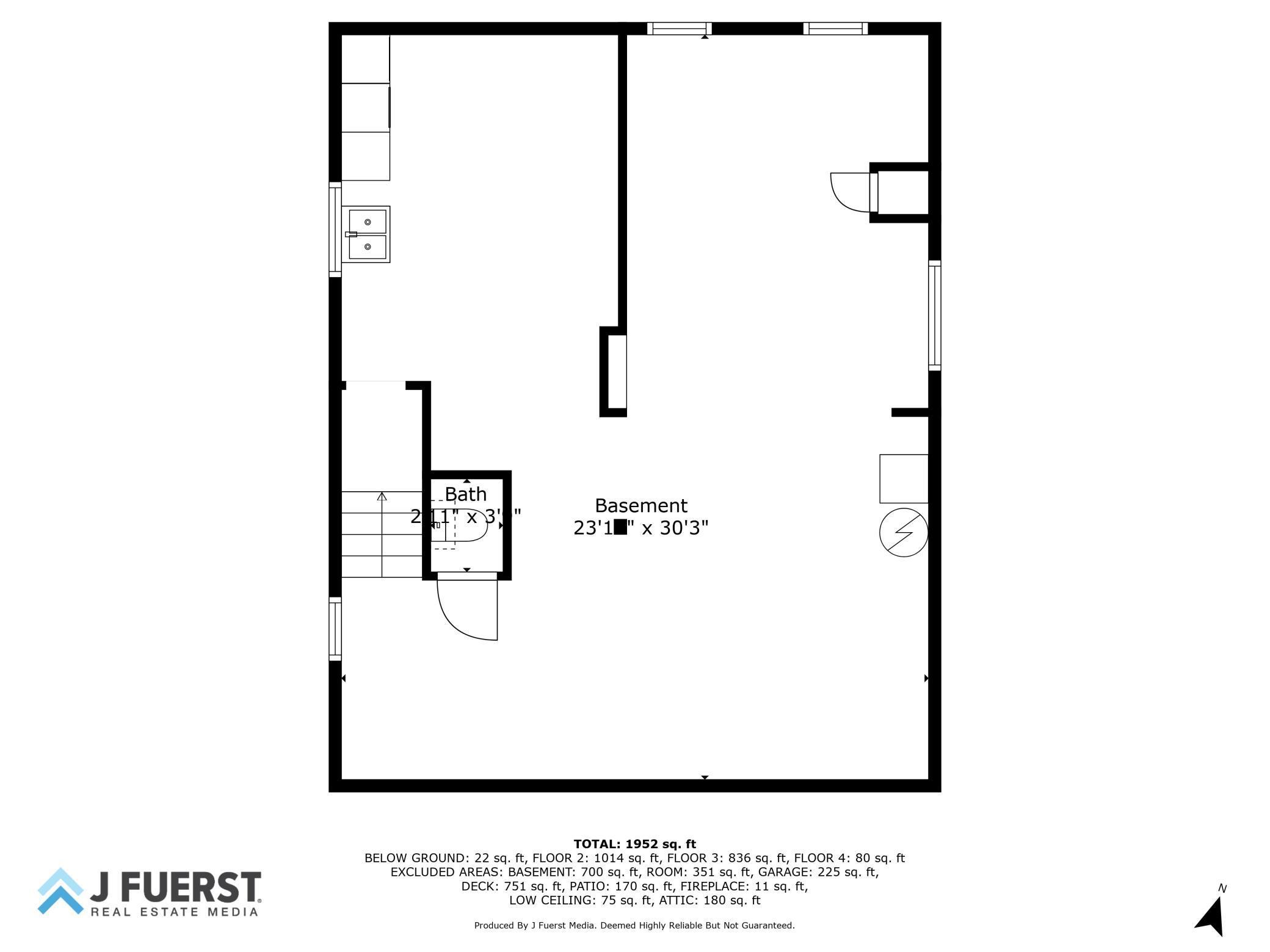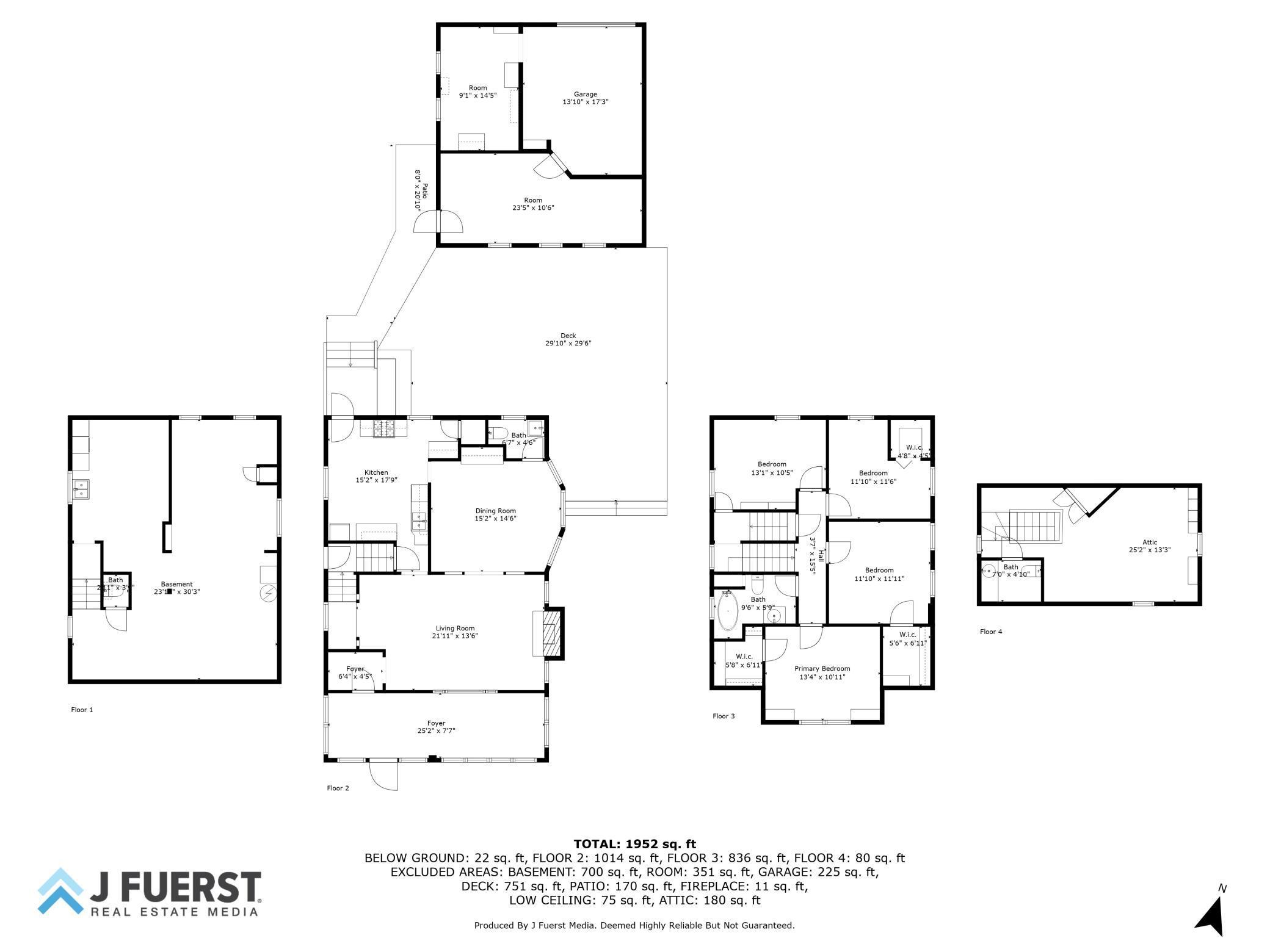1717 VAN BUREN AVENUE
1717 Van Buren Avenue, Saint Paul, 55104, MN
-
Price: $349,000
-
Status type: For Sale
-
City: Saint Paul
-
Neighborhood: Hamline-Midway
Bedrooms: 4
Property Size :2152
-
Listing Agent: NST16441,NST225137
-
Property type : Single Family Residence
-
Zip code: 55104
-
Street: 1717 Van Buren Avenue
-
Street: 1717 Van Buren Avenue
Bathrooms: 4
Year: 1913
Listing Brokerage: Edina Realty, Inc.
FEATURES
- Range
- Refrigerator
- Washer
- Dryer
DETAILS
Spacious well-kept 1913 home with built-in mirrored oak buffet, original oak windows (some leaded) and wood floors. Main floor has a gas fireplace and a 1/2 bath. 4 bedrooms on 2nd floor with full bath. The finished walk-up attic provides endless possibilities with an A/C, 1/2 bath and opening skylight with custom screen. Enjoy the enclosed front porch, back patio and gardens. Back yard has a full wood fence. Insulated garage with workshop and office. The care that has been poured into this home is impressive! Roof, siding and all storm windows 3-years old. Water heater is 1-yr. Electrical and plumbing have been updated. Main sewer line recently replaced. Walk to coffee house, drugstore, grade school, wooded family park, terrific vet, international restaurants, Hamline University, bike trails. Active neighborhood coalition encouraging wildlife, free trees, neighborhood real estate investment, safety and more. Easy access to major freeways. Quiet, respectful neighborhood. Welcome home!
INTERIOR
Bedrooms: 4
Fin ft² / Living Area: 2152 ft²
Below Ground Living: 22ft²
Bathrooms: 4
Above Ground Living: 2130ft²
-
Basement Details: Block,
Appliances Included:
-
- Range
- Refrigerator
- Washer
- Dryer
EXTERIOR
Air Conditioning: Window Unit(s)
Garage Spaces: 1
Construction Materials: N/A
Foundation Size: 722ft²
Unit Amenities:
-
- Patio
- Kitchen Window
- Porch
- Natural Woodwork
- Hardwood Floors
- Skylight
- Walk-Up Attic
Heating System:
-
- Boiler
ROOMS
| Main | Size | ft² |
|---|---|---|
| Living Room | 21.11x13.6 | 295.88 ft² |
| Dining Room | 15.2x14.6 | 219.92 ft² |
| Kitchen | 15.2x17.9 | 269.21 ft² |
| Porch | 25.2x7.7 | 190.85 ft² |
| Deck | 29.1x29.6 | 857.96 ft² |
| Bonus Room | 23.5x10.6 | 245.88 ft² |
| Workshop | 9.1x14.5 | 130.95 ft² |
| Garage | 13.1x17.3 | 225.69 ft² |
| Upper | Size | ft² |
|---|---|---|
| Bedroom 1 | 13.4x10.11 | 145.56 ft² |
| Bedroom 2 | 11.1x11.5 | 126.53 ft² |
| Bedroom 3 | 11.1x11.6 | 127.46 ft² |
| Bedroom 4 | 11.1x11.11 | 132.08 ft² |
| Third | Size | ft² |
|---|---|---|
| Amusement Room | 25.2x13.3 | 333.46 ft² |
| Bathroom | 7x4.1 | 28.58 ft² |
LOT
Acres: N/A
Lot Size Dim.: 44x124x44x124
Longitude: 44.9622
Latitude: -93.1728
Zoning: Residential-Single Family
FINANCIAL & TAXES
Tax year: 2024
Tax annual amount: $4,663
MISCELLANEOUS
Fuel System: N/A
Sewer System: City Sewer/Connected
Water System: City Water/Connected
ADITIONAL INFORMATION
MLS#: NST7634445
Listing Brokerage: Edina Realty, Inc.

ID: 3427541
Published: September 21, 2024
Last Update: September 21, 2024
Views: 69


