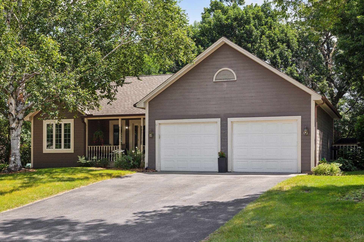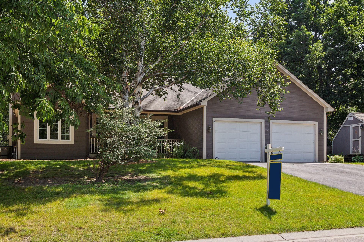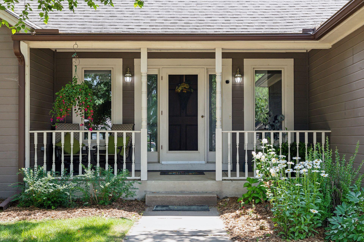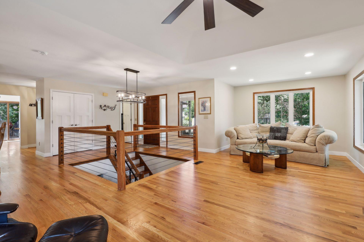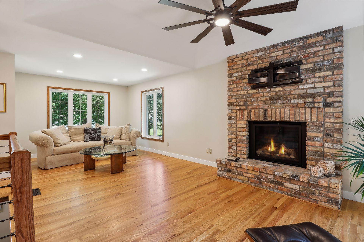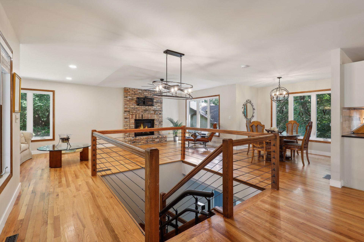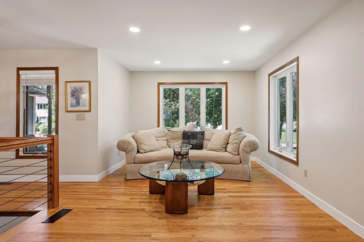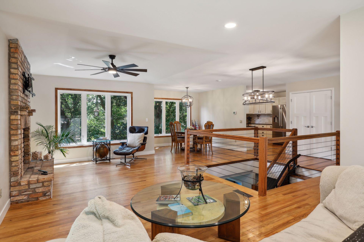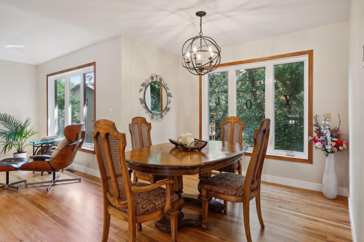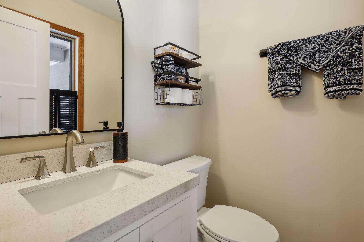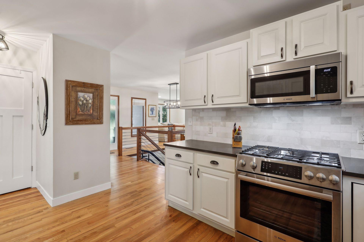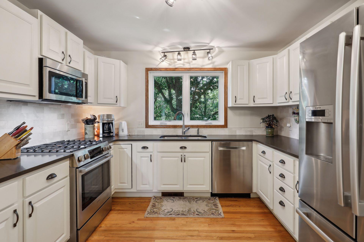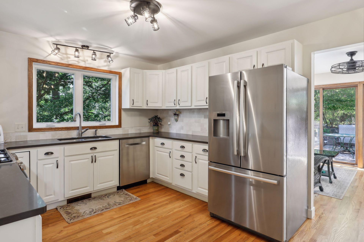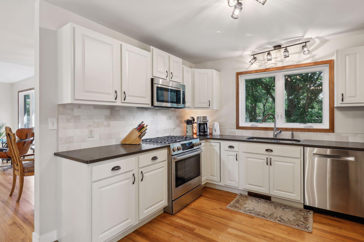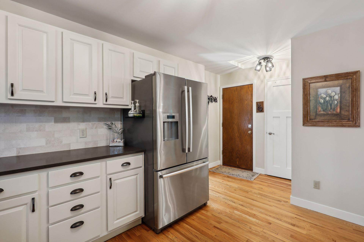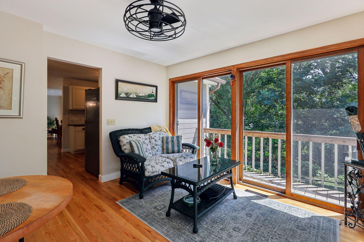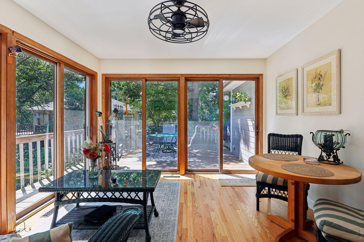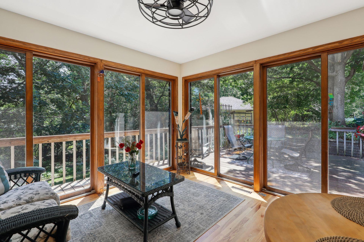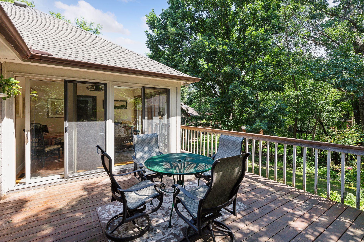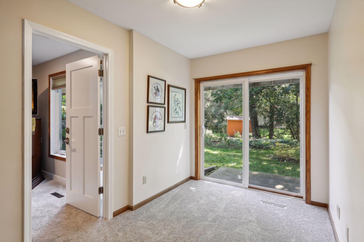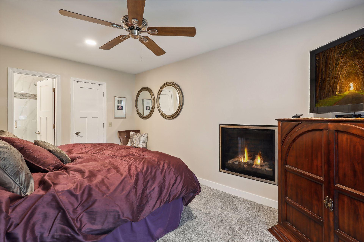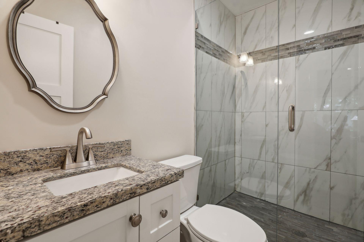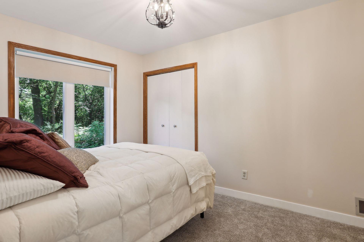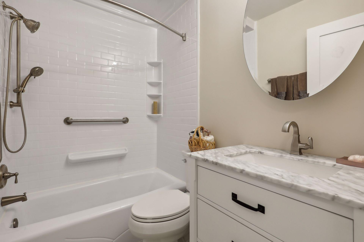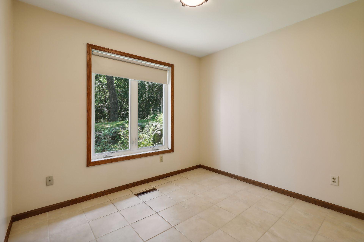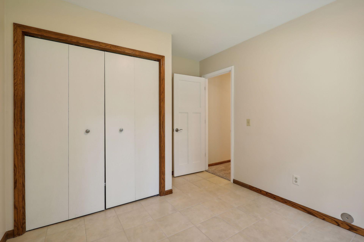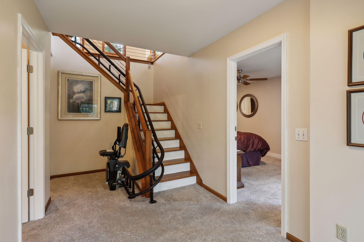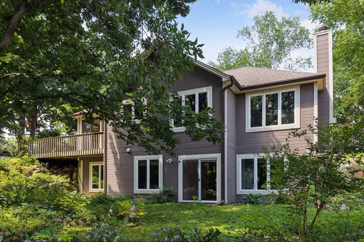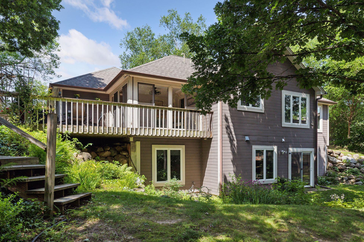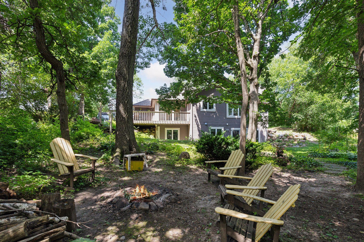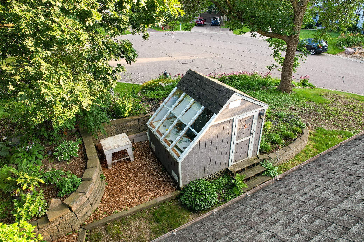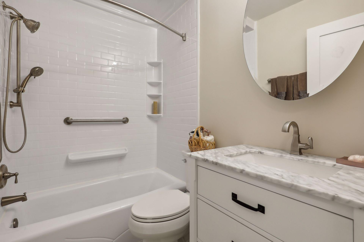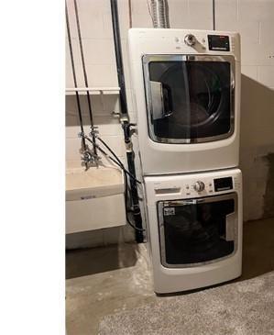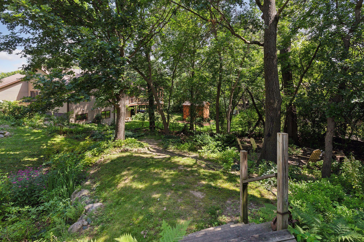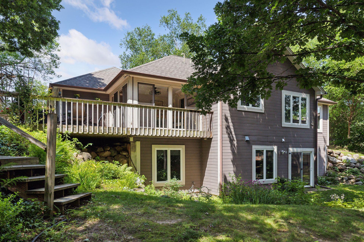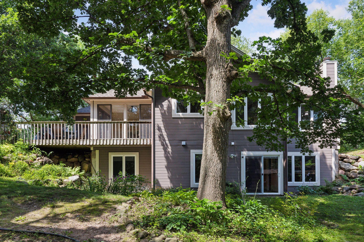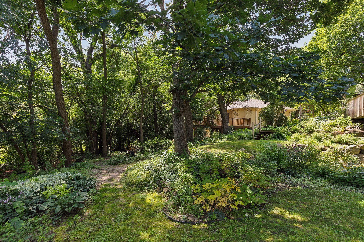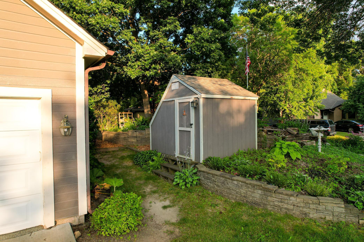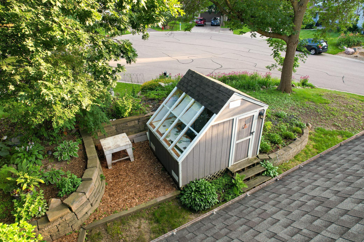17180 JORDAN COURT
17180 Jordan Court, Lakeville, 55044, MN
-
Price: $474,900
-
Status type: For Sale
-
City: Lakeville
-
Neighborhood: Rolling Oaks South 4
Bedrooms: 3
Property Size :1754
-
Listing Agent: NST12414,NST55906
-
Property type : Single Family Residence
-
Zip code: 55044
-
Street: 17180 Jordan Court
-
Street: 17180 Jordan Court
Bathrooms: 3
Year: 1987
Listing Brokerage: Options Real Estate, Inc
FEATURES
- Stainless Steel Appliances
DETAILS
Contract for deed available! Located on a quiet cul-de-sac, this unique move-in-ready home has been remodeled while preserving the charming details of a custom-built home. Step out of the Lower-Level Walkout and head to the fire pit, or relax on the spacious deck and enjoy the gorgeous views of your private backyard oasis. Many recent improvements include all new light fixtures, new wood flooring, new carpet, new doors, and the conversion of the popcorn ceiling to a flat ceiling. Windows have been replaced in the last five (5) years. The remodeled kitchen is the center of the home and equipped with high-end stainless steel kitchen appliances, ample cabinet space, quarts countertops, and tile backsplash. The bathrooms feature all new plumbing fixtures and beautiful tile. You'll love the addition of heated floors in the Lower-Level Bathrooms. Cozy up to the gas fireplace in the primary bedroom! Enjoy the open floor plan, tons of natural light and constant views of the natural wooded lot throughout the Main Level. The extra-long 2+ car garage offers new epoxy floors and tons of extra storage space with built in cabinets and access to large attic space. Handicap accessible stairs with chair lift installed (Seller will remove if Buyer does not want it). Conveniently located near popular amenities, restaurants, parks and easy access to 35W.
INTERIOR
Bedrooms: 3
Fin ft² / Living Area: 1754 ft²
Below Ground Living: 796ft²
Bathrooms: 3
Above Ground Living: 958ft²
-
Basement Details: Block, Finished, Full, Sump Pump, Walkout,
Appliances Included:
-
- Stainless Steel Appliances
EXTERIOR
Air Conditioning: Central Air
Garage Spaces: 2
Construction Materials: N/A
Foundation Size: 958ft²
Unit Amenities:
-
- Kitchen Window
- Deck
- Natural Woodwork
- Hardwood Floors
- Sun Room
- Ceiling Fan(s)
- Washer/Dryer Hookup
- Primary Bedroom Walk-In Closet
Heating System:
-
- Forced Air
ROOMS
| Main | Size | ft² |
|---|---|---|
| Living Room | 26 X 12 | 676 ft² |
| Dining Room | 14 X 10 | 196 ft² |
| Foyer | 12 X 4 | 144 ft² |
| Kitchen | 14 X 12 | 196 ft² |
| Sun Room | 12 X 12 | 144 ft² |
| Deck | 17 x 9 | 289 ft² |
| Deck | 11 X 5 | 121 ft² |
| Garage | 26 X 24 | 676 ft² |
| Lower | Size | ft² |
|---|---|---|
| Bedroom 1 | 17 X 12 | 289 ft² |
| Bedroom 2 | 13 X 10 | 169 ft² |
| Bedroom 3 | 12 X 11 | 144 ft² |
| Utility Room | 18 X 8 | 324 ft² |
LOT
Acres: N/A
Lot Size Dim.: 145 X 114 X 55 X 190
Longitude: 44.7002
Latitude: -93.2819
Zoning: Residential-Single Family
FINANCIAL & TAXES
Tax year: 2024
Tax annual amount: $3,788
MISCELLANEOUS
Fuel System: N/A
Sewer System: City Sewer/Connected
Water System: City Water/Connected
ADITIONAL INFORMATION
MLS#: NST7623196
Listing Brokerage: Options Real Estate, Inc

ID: 3179575
Published: July 20, 2024
Last Update: July 20, 2024
Views: 84


