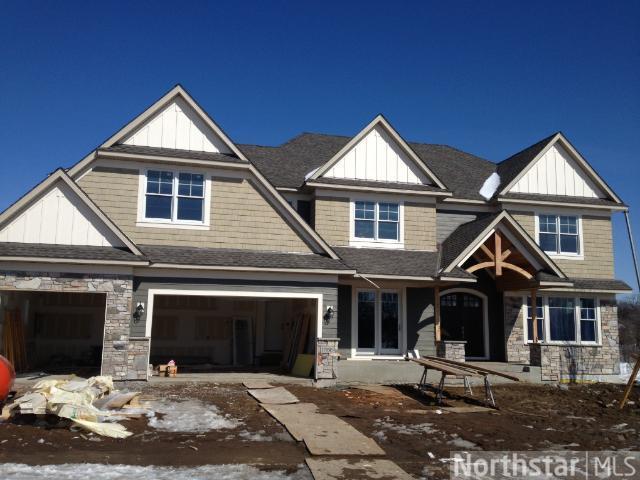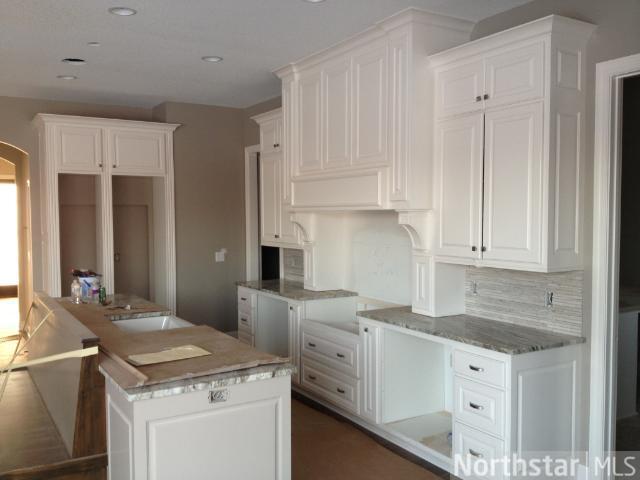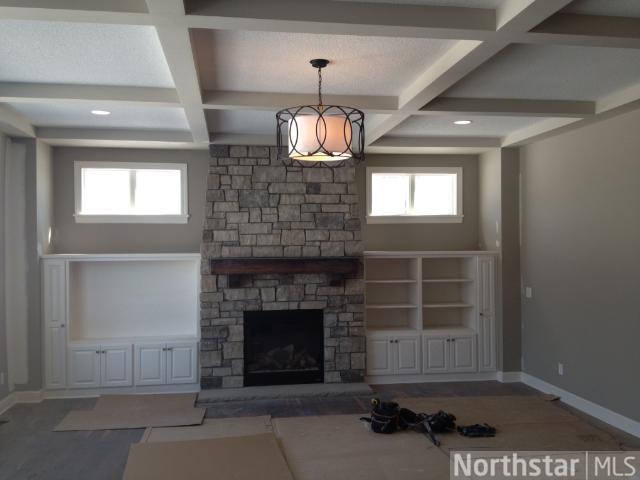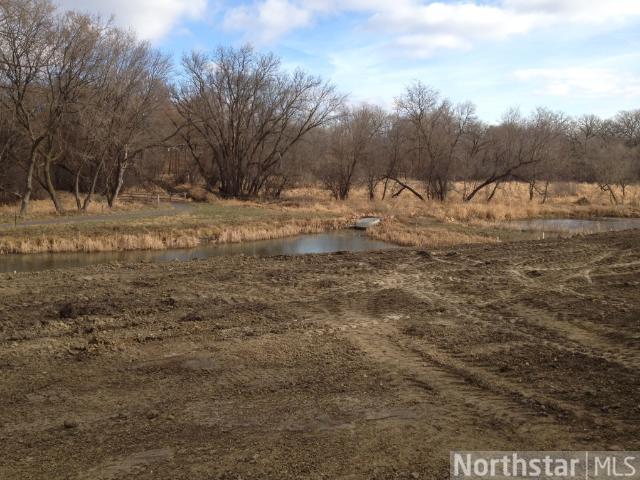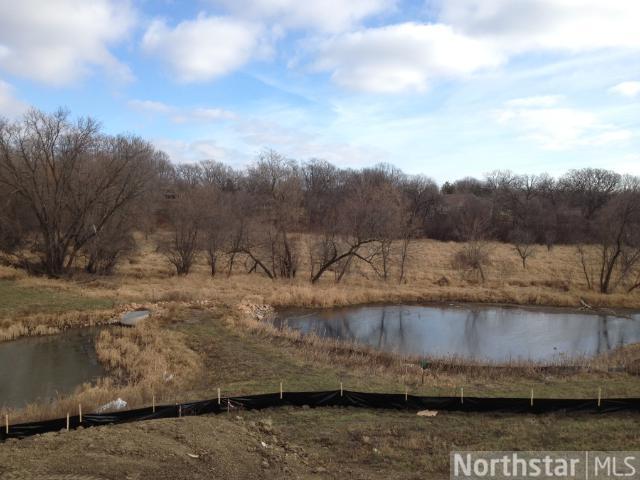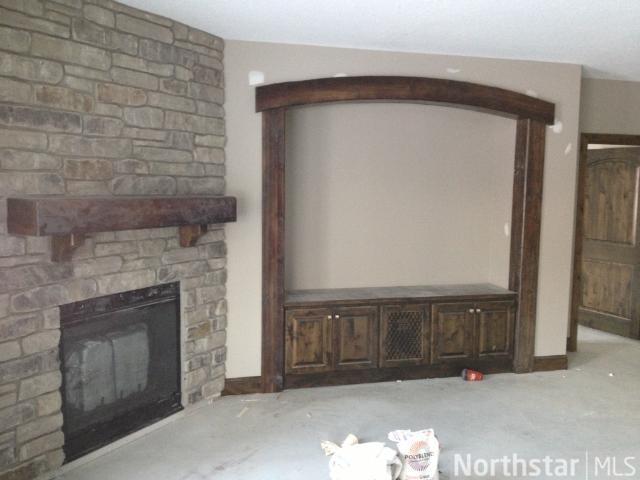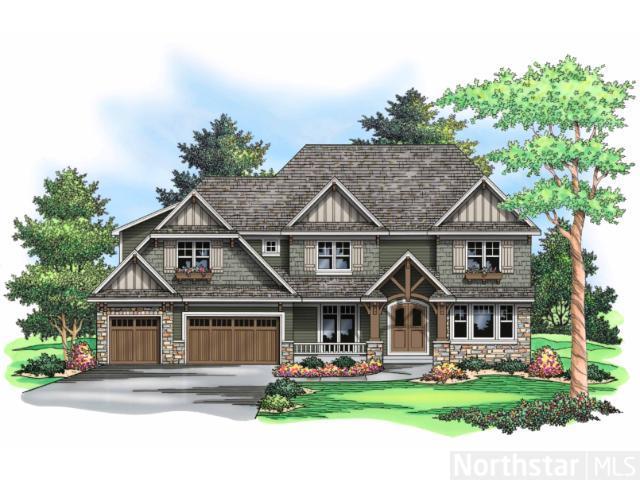17188 62ND AVENUE
17188 62nd Avenue, Maple Grove, 55311, MN
-
Price: $1,275,000
-
Status type: For Sale
-
City: Maple Grove
-
Neighborhood: Whistling Pines
Bedrooms: 5
Property Size :6811
-
Listing Agent: NST16633,NST38790
-
Property type : Single Family Residence
-
Zip code: 55311
-
Street: 17188 62nd Avenue
-
Street: 17188 62nd Avenue
Bathrooms: 6
Year: 2012
Listing Brokerage: Coldwell Banker Burnet
FEATURES
- Range
- Refrigerator
- Washer
- Dryer
- Microwave
- Exhaust Fan
- Dishwasher
- Disposal
- Wall Oven
- Air-To-Air Exchanger
- Central Vacuum
- Electronic Air Filter
DETAILS
Creek Hill Custom Homes model in Whistling Pines! Gorgeous cul-de-sac lot overlooks ponds/woods/wetland. Wayz schls, indoor sport court, superb kitchen/great room, 4 beds up w/ prvt baths, awesome porch w/ fplc, walkout LL w/ huge rec room w/ cool bar!
INTERIOR
Bedrooms: 5
Fin ft² / Living Area: 6811 ft²
Below Ground Living: 2324ft²
Bathrooms: 6
Above Ground Living: 4487ft²
-
Basement Details: Daylight/Lookout Windows, Drain Tiled, Egress Window(s), Finished, Full, Concrete, Sump Pump, Walkout,
Appliances Included:
-
- Range
- Refrigerator
- Washer
- Dryer
- Microwave
- Exhaust Fan
- Dishwasher
- Disposal
- Wall Oven
- Air-To-Air Exchanger
- Central Vacuum
- Electronic Air Filter
EXTERIOR
Air Conditioning: Central Air
Garage Spaces: 3
Construction Materials: N/A
Foundation Size: 2400ft²
Unit Amenities:
-
- Patio
- Kitchen Window
- Deck
- Porch
- Natural Woodwork
- Hardwood Floors
- Walk-In Closet
- Vaulted Ceiling(s)
- Washer/Dryer Hookup
- Security System
- Exercise Room
- Tile Floors
Heating System:
-
- Forced Air
- Radiant Floor
ROOMS
| Upper | Size | ft² |
|---|---|---|
| Amusement Room | 24x14 | 576 ft² |
| Bedroom 1 | 18x15 | 324 ft² |
| Bedroom 4 | 14x13 | 196 ft² |
| Bedroom 2 | 14x13 | 196 ft² |
| Bedroom 3 | 14x13 | 196 ft² |
| Amusement Room | 24x14 | 576 ft² |
| Bedroom 1 | 18x15 | 324 ft² |
| Bedroom 4 | 14x13 | 196 ft² |
| Bedroom 2 | 14x13 | 196 ft² |
| Bedroom 3 | 14x13 | 196 ft² |
| Main | Size | ft² |
|---|---|---|
| Dining Room | 13x13 | 169 ft² |
| Family Room | 21x19 | 441 ft² |
| Kitchen | 18x16 | 324 ft² |
| Living Room | 15x13 | 225 ft² |
| Office | 14x9 | 196 ft² |
| Porch | 16x14 | 256 ft² |
| Dining Room | 13x13 | 169 ft² |
| Family Room | 21x19 | 441 ft² |
| Kitchen | 18x16 | 324 ft² |
| Living Room | 15x13 | 225 ft² |
| Office | 14x9 | 196 ft² |
| Porch | 16x14 | 256 ft² |
| Lower | Size | ft² |
|---|---|---|
| Exercise Room | 19x10 | 361 ft² |
| Family Room | 29x19 | 841 ft² |
| Bedroom 5 | 14x12 | 196 ft² |
| Exercise Room | 19x10 | 361 ft² |
| Family Room | 29x19 | 841 ft² |
| Bedroom 5 | 14x12 | 196 ft² |
LOT
Acres: N/A
Lot Size Dim.: irregular
Longitude: 45.0664
Latitude: -93.4994
Zoning: Residential-Single Family
FINANCIAL & TAXES
Tax year: 2012
Tax annual amount: $1,508
MISCELLANEOUS
Fuel System: N/A
Sewer System: City Sewer/Connected
Water System: City Water/Connected
ADITIONAL INFORMATION
MLS#: NST2301320
Listing Brokerage: Coldwell Banker Burnet

ID: 1038838
Published: December 06, 2012
Last Update: December 06, 2012
Views: 24


