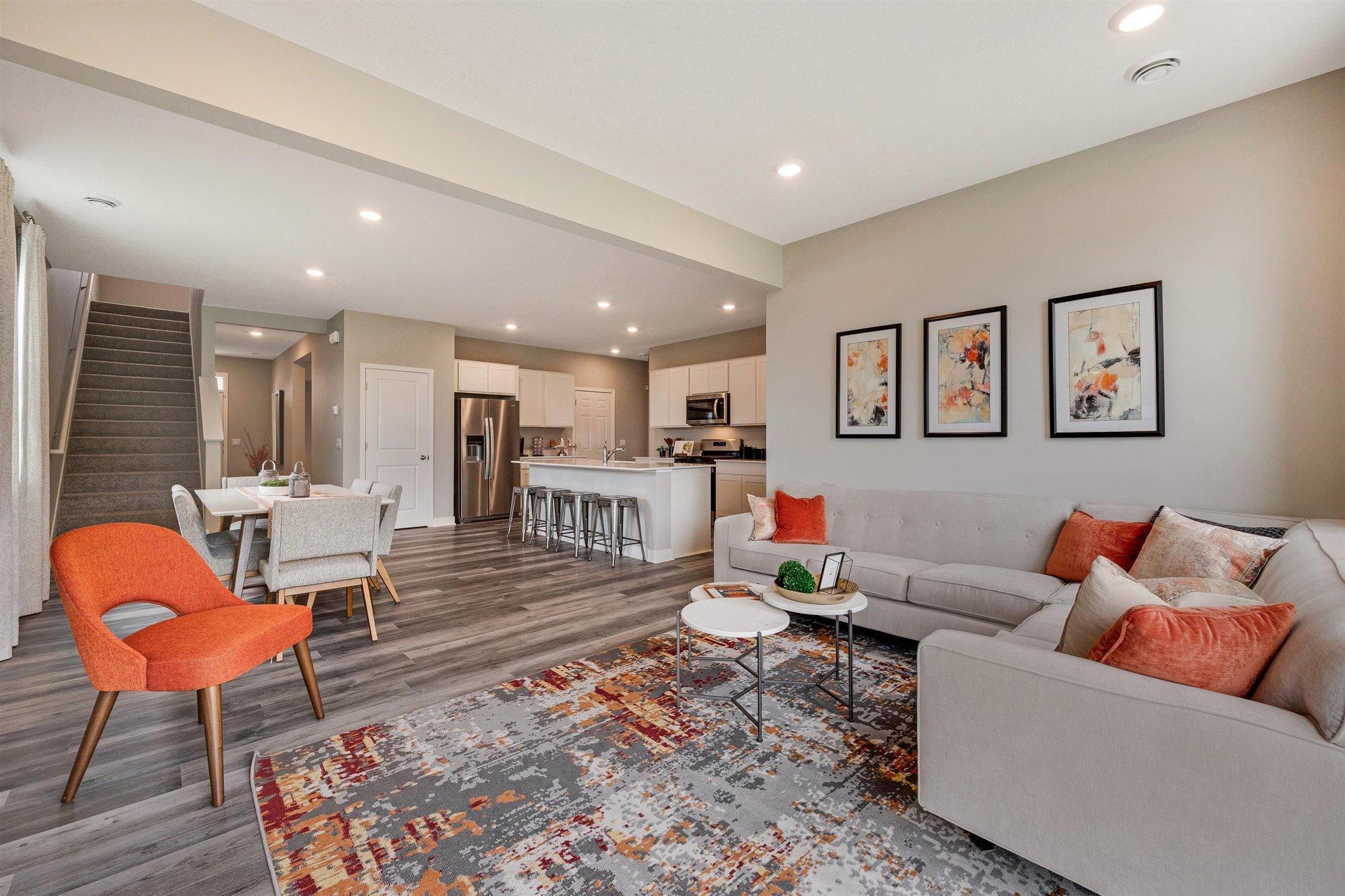17229 DURHAM DRIVE
17229 Durham Drive, Lakeville, 55044, MN
-
Price: $524,060
-
Status type: For Sale
-
City: Lakeville
-
Neighborhood: Brookshire
Bedrooms: 5
Property Size :2449
-
Listing Agent: NST15454,NST114323
-
Property type : Single Family Residence
-
Zip code: 55044
-
Street: 17229 Durham Drive
-
Street: 17229 Durham Drive
Bathrooms: 3
Year: 2024
Listing Brokerage: D.R. Horton, Inc.
FEATURES
- Range
- Exhaust Fan
- Dishwasher
- Disposal
- Humidifier
- Air-To-Air Exchanger
- Tankless Water Heater
- Stainless Steel Appliances
DETAILS
Ask how you can receive a 4.99% CONV. 30- yr fixed mortgage rate!! Our newest plan called the ELM has space for everyone. Large upper-level bedrooms with a loft, plus a main floor bedroom, and bathroom. The Elm gives you endless options and plenty of space! The main floor is open and bright with a large kitchen, pantry, and spacious island. Featuring a hard-to-find main floor bedroom and 3/4 bathroom. Perfect for an office or main level guest suite. The upper level features 4 more large bedrooms plus a loft space for family movie nights. The primary bedroom even has 2 walk in closets. White cabinets, white Quartz counters and stainless gas appliances with the microwave that vents to the exterior. All this plus all of the amenities! Welcome to resort-style living in Brookshire in Lakeville. Offering a beautiful brand new community clubhouse, fitness center, yoga room, heated outdoor pool, & fireplace, bocce ball, pickleball, basketball, playground & walking trails!
INTERIOR
Bedrooms: 5
Fin ft² / Living Area: 2449 ft²
Below Ground Living: N/A
Bathrooms: 3
Above Ground Living: 2449ft²
-
Basement Details: None,
Appliances Included:
-
- Range
- Exhaust Fan
- Dishwasher
- Disposal
- Humidifier
- Air-To-Air Exchanger
- Tankless Water Heater
- Stainless Steel Appliances
EXTERIOR
Air Conditioning: Central Air
Garage Spaces: 3
Construction Materials: N/A
Foundation Size: 1019ft²
Unit Amenities:
-
- Patio
- Walk-In Closet
- Washer/Dryer Hookup
- In-Ground Sprinkler
- Kitchen Center Island
- Primary Bedroom Walk-In Closet
Heating System:
-
- Forced Air
ROOMS
| Main | Size | ft² |
|---|---|---|
| Family Room | 15 x 11 | 225 ft² |
| Dining Room | 14 x 13 | 196 ft² |
| Kitchen | 15 x 11 | 225 ft² |
| Bedroom 5 | 14 x 11 | 196 ft² |
| Upper | Size | ft² |
|---|---|---|
| Bedroom 1 | 14 x 13 | 196 ft² |
| Bedroom 2 | 13 x 12 | 169 ft² |
| Bedroom 3 | 13 x 12 | 169 ft² |
| Bedroom 4 | 12 x 12 | 144 ft² |
| Loft | 15 x 13 | 225 ft² |
LOT
Acres: N/A
Lot Size Dim.: 138 X 53 X 148 X 60
Longitude: 44.7007
Latitude: -93.1623
Zoning: Residential-Single Family
FINANCIAL & TAXES
Tax year: 2024
Tax annual amount: N/A
MISCELLANEOUS
Fuel System: N/A
Sewer System: City Sewer/Connected
Water System: City Water/Connected,City Water - In Street
ADITIONAL INFORMATION
MLS#: NST7643572
Listing Brokerage: D.R. Horton, Inc.

ID: 3357855
Published: September 02, 2024
Last Update: September 02, 2024
Views: 40










































