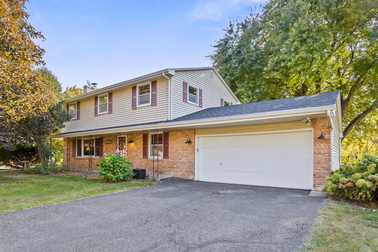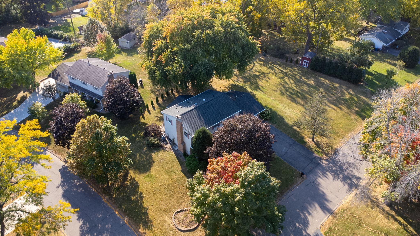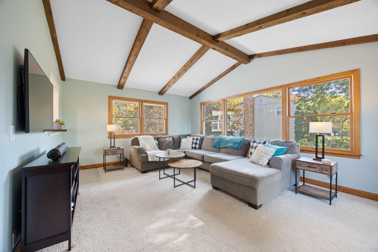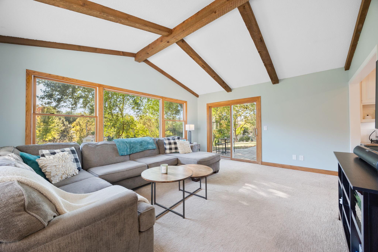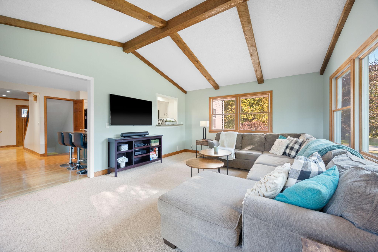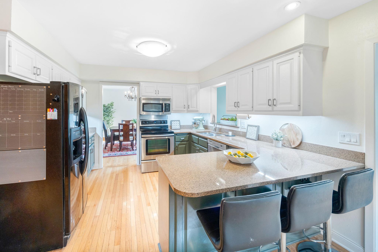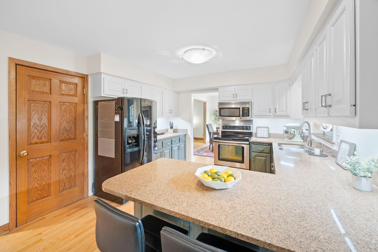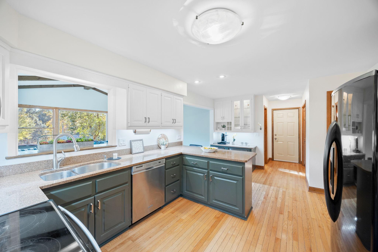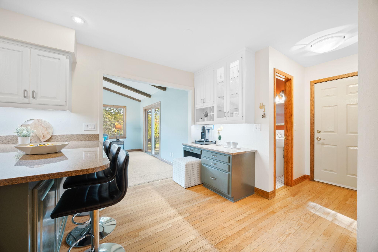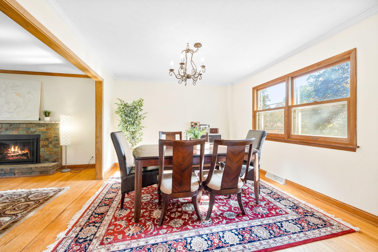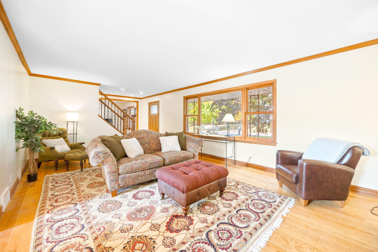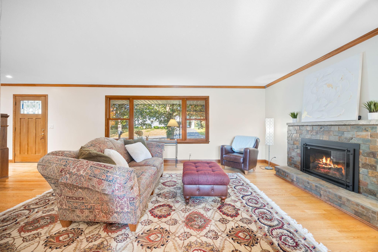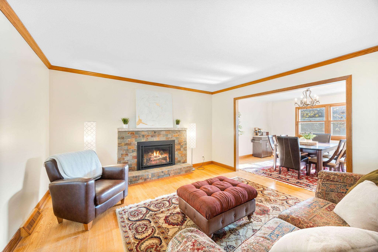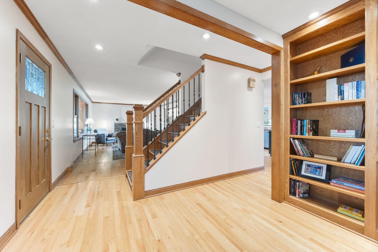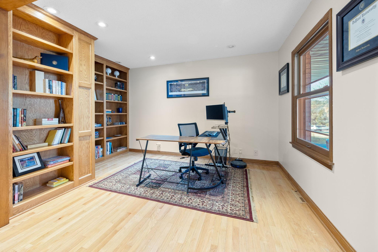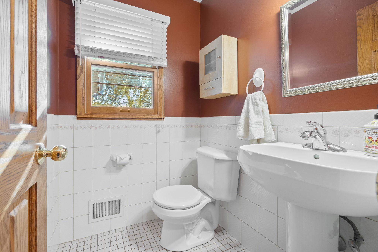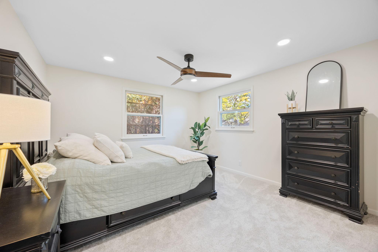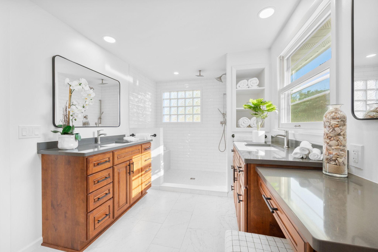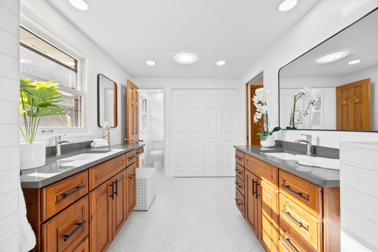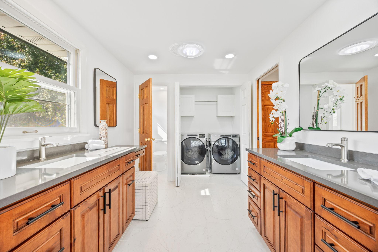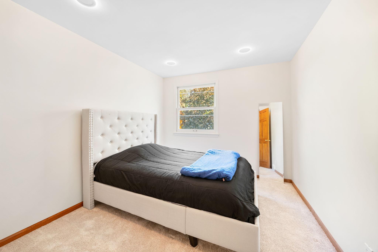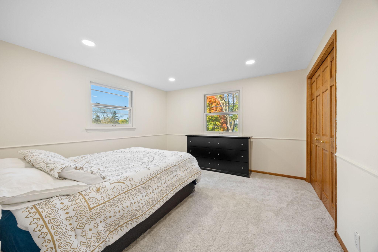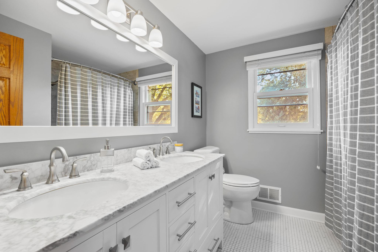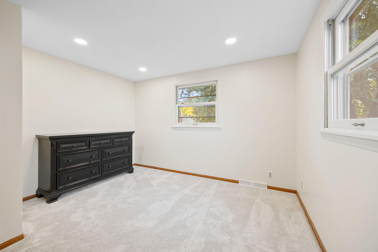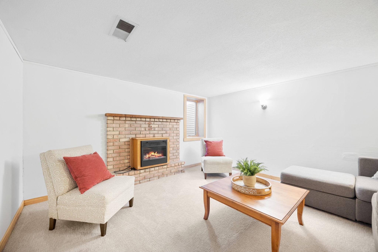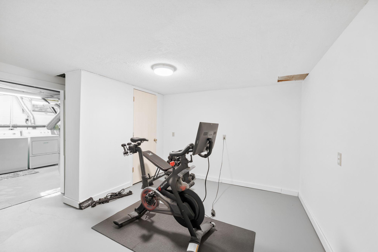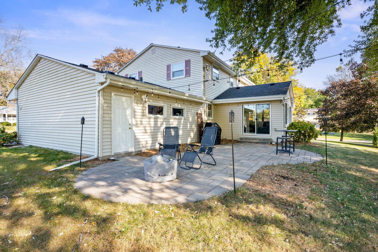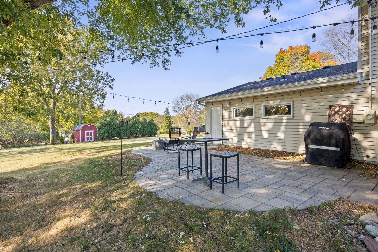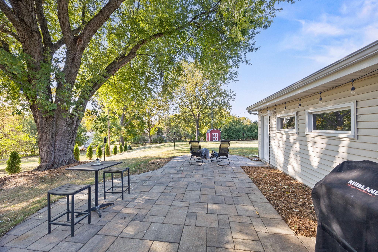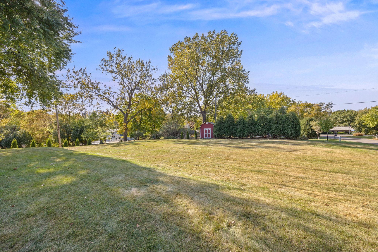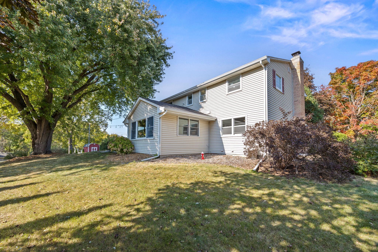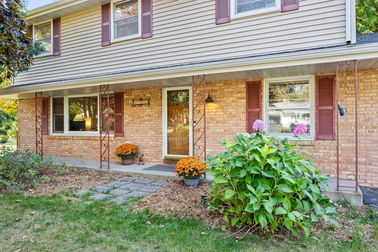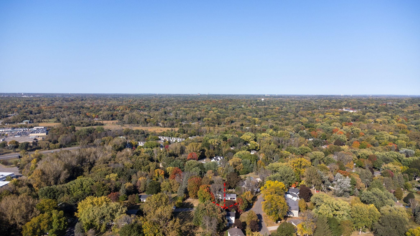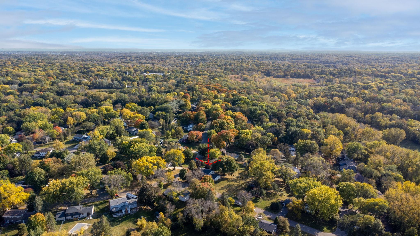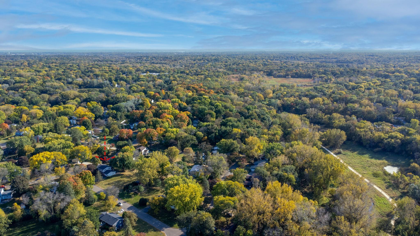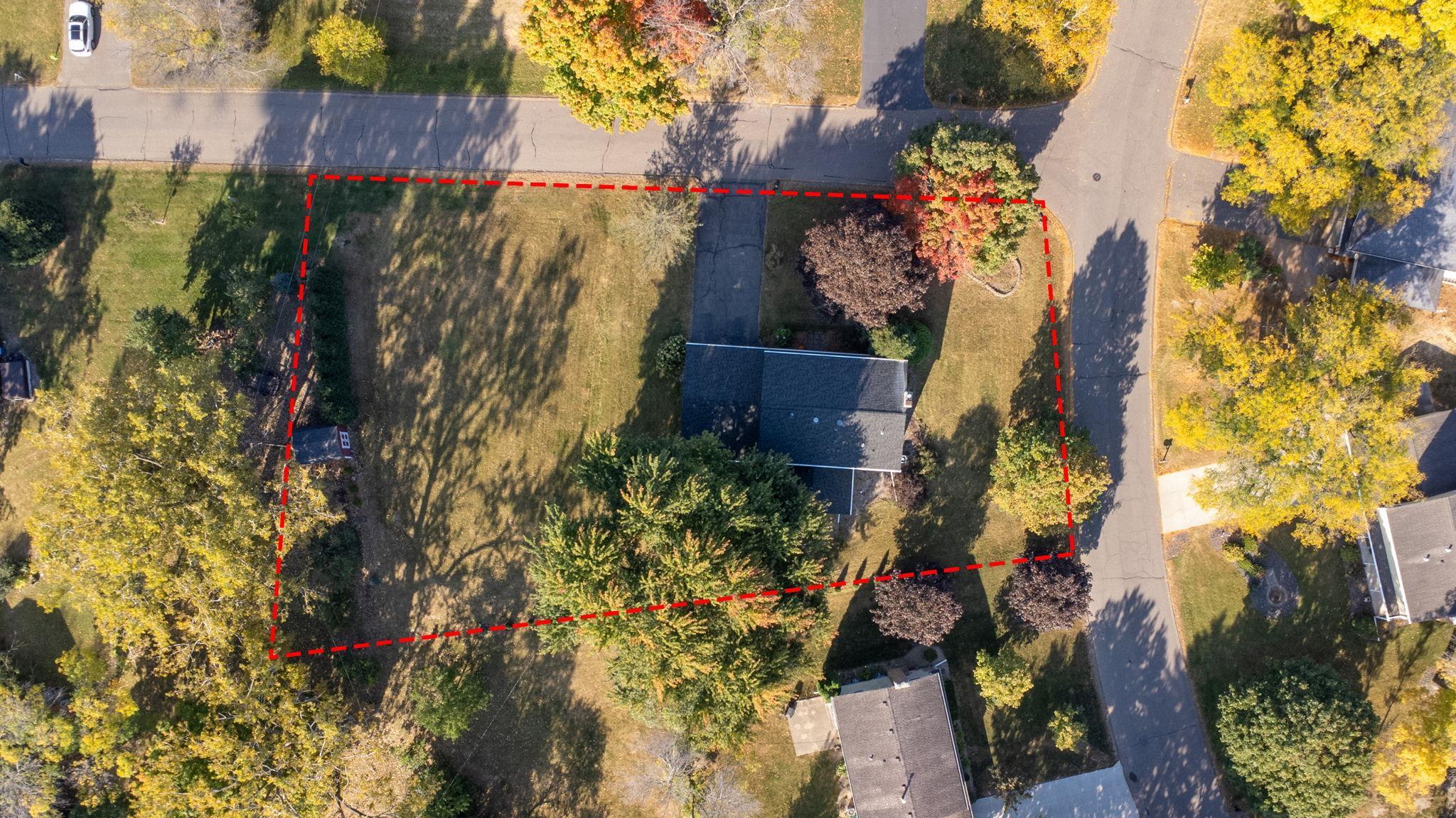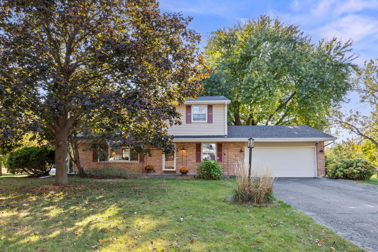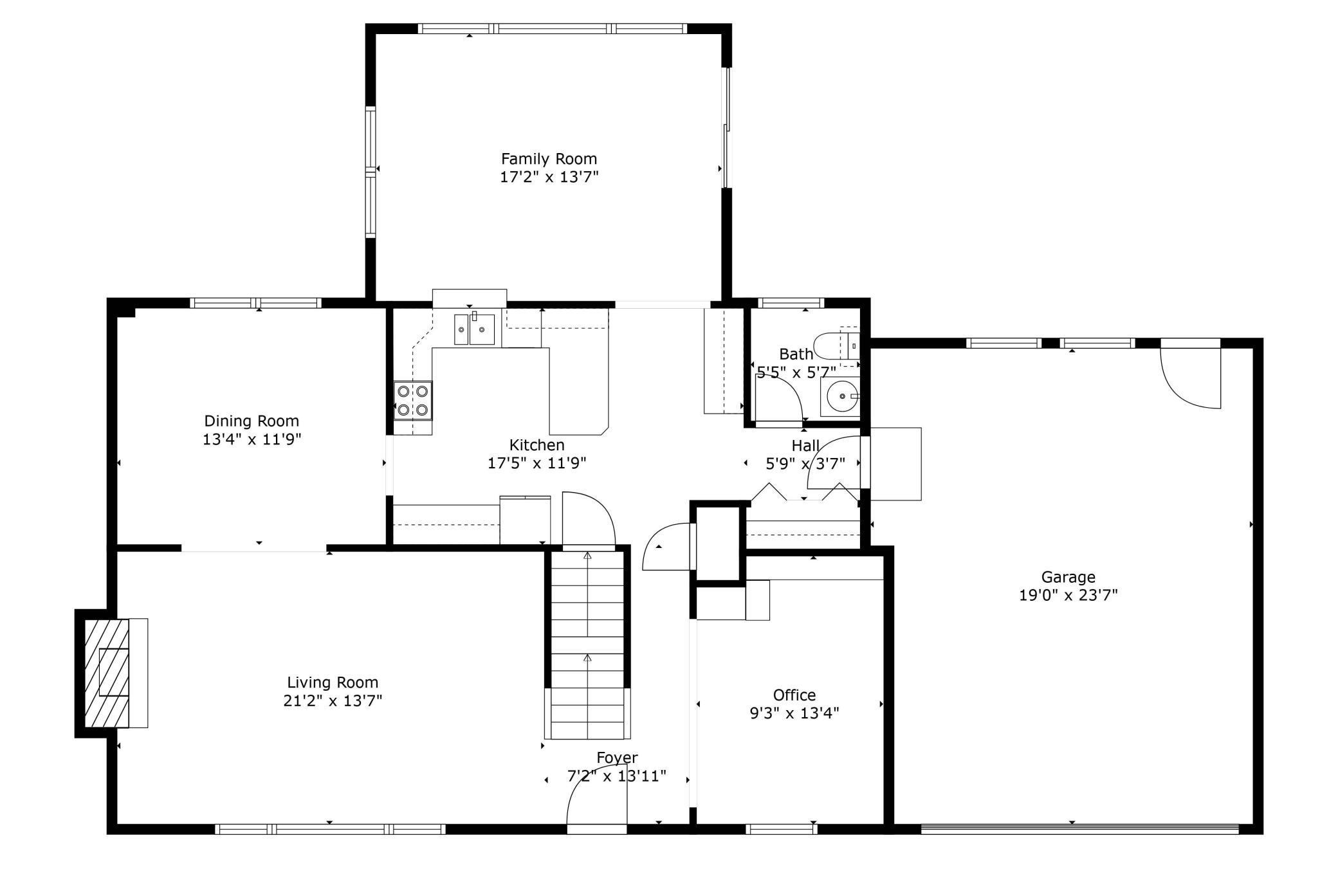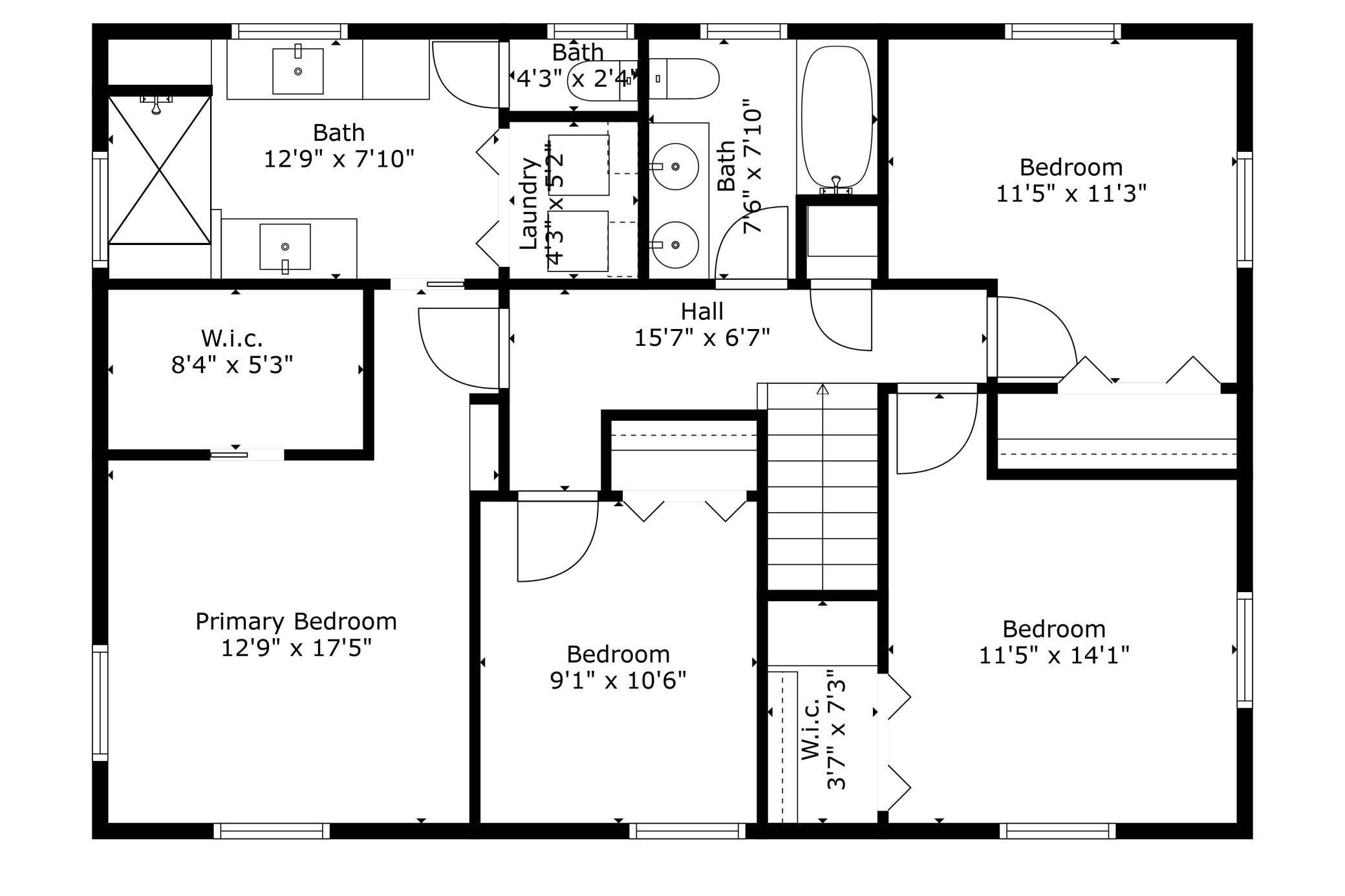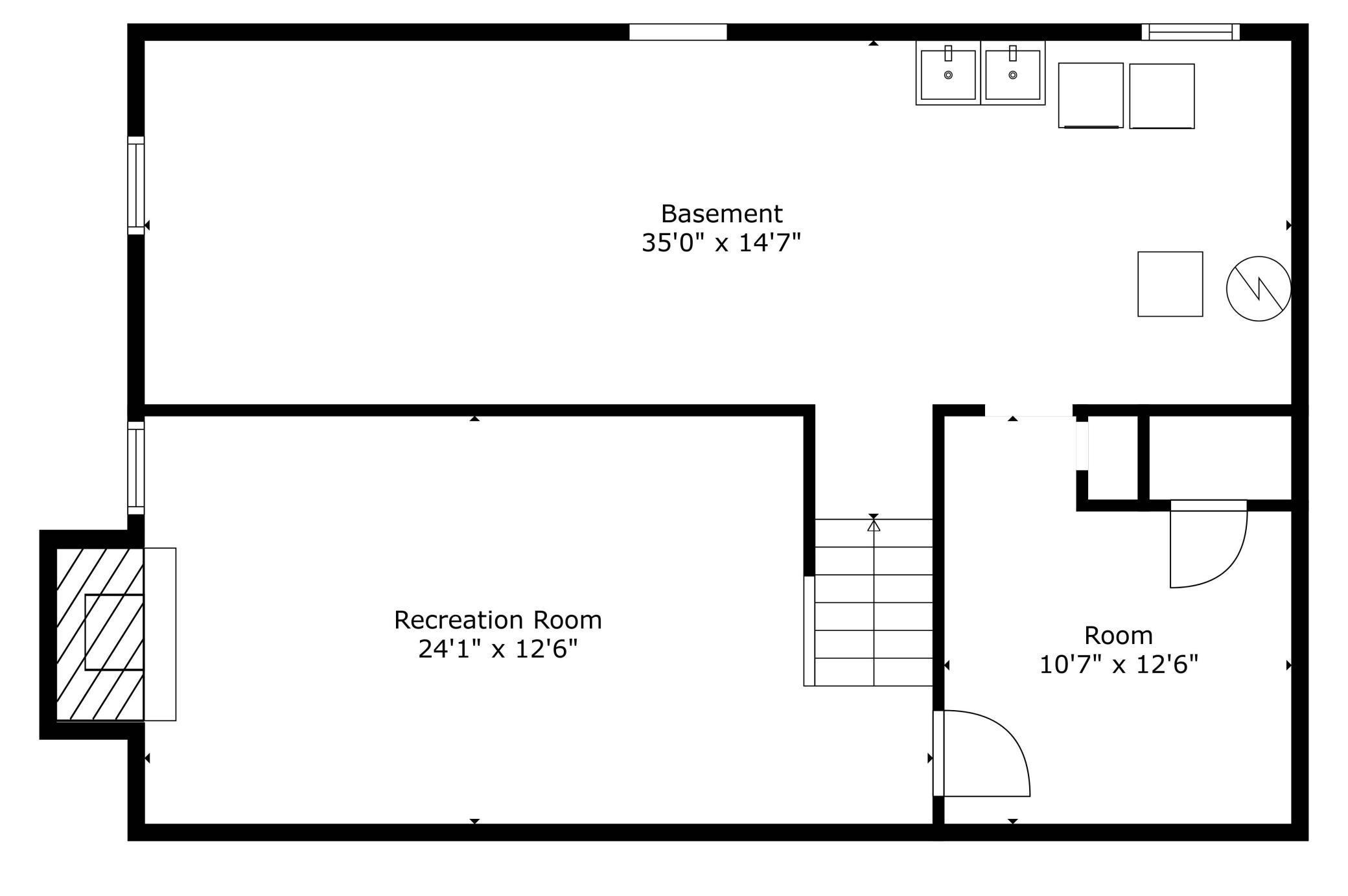17233 CLEAR SPRING LANE
17233 Clear Spring Lane, Minnetonka, 55345, MN
-
Price: $599,500
-
Status type: For Sale
-
City: Minnetonka
-
Neighborhood: Clear Spring Hills Add
Bedrooms: 4
Property Size :2622
-
Listing Agent: NST16683,NST101304
-
Property type : Single Family Residence
-
Zip code: 55345
-
Street: 17233 Clear Spring Lane
-
Street: 17233 Clear Spring Lane
Bathrooms: 3
Year: 1967
Listing Brokerage: RE/MAX Results
FEATURES
- Range
- Refrigerator
- Washer
- Dryer
- Microwave
- Exhaust Fan
- Dishwasher
- Water Softener Owned
- Disposal
- Humidifier
- Gas Water Heater
- Stainless Steel Appliances
DETAILS
Stunning 2-story nestled on a .5-acre lot just minutes from downtown Excelsior, Wayzata, the Minnetonka Lake Trl, and Purgatory Park. The updated kitchen offers abundant cabinetry, counter space, and a built-in coffee bar that flows into a light-filled sunroom – perfect for your morning coffee or cozy movie nights. The remodeled primary suite features a fully tiled walk-in shower, dual vanities, and built-in shelving in both bathroom and bedroom. For added convenience, upper-level laundry and a spacious walk-in closet have been included. With a total of four bedrooms upstairs and a main-floor office, this home offers ideal living and work-from-home spaces. The versatile basement provides extra living space, a workout area, additional washer/dryer, and plenty of storage. Enjoy gatherings in the expansive yard and patio, with a shed for extra storage. Other recent updates include a new roof (2021), furnace & AC (2019), and a radon mitigation system (2022). Close to shops and restaurants, this home offers ideal access to both nature and convenience.
INTERIOR
Bedrooms: 4
Fin ft² / Living Area: 2622 ft²
Below Ground Living: 374ft²
Bathrooms: 3
Above Ground Living: 2248ft²
-
Basement Details: Block, Drain Tiled, Egress Window(s), Finished, Full, Storage Space, Sump Pump,
Appliances Included:
-
- Range
- Refrigerator
- Washer
- Dryer
- Microwave
- Exhaust Fan
- Dishwasher
- Water Softener Owned
- Disposal
- Humidifier
- Gas Water Heater
- Stainless Steel Appliances
EXTERIOR
Air Conditioning: Central Air
Garage Spaces: 2
Construction Materials: N/A
Foundation Size: 988ft²
Unit Amenities:
-
- Patio
- Kitchen Window
- Porch
- Natural Woodwork
- Hardwood Floors
- Ceiling Fan(s)
- Walk-In Closet
- Vaulted Ceiling(s)
- Washer/Dryer Hookup
- Paneled Doors
- Tile Floors
Heating System:
-
- Forced Air
ROOMS
| Main | Size | ft² |
|---|---|---|
| Kitchen | 18x11 | 324 ft² |
| Dining Room | 13x11 | 169 ft² |
| Living Room | 21x13 | 441 ft² |
| Sun Room | 17x13 | 289 ft² |
| Office | 13x10 | 169 ft² |
| Patio | 32x15 | 1024 ft² |
| Upper | Size | ft² |
|---|---|---|
| Bedroom 1 | 12x12 | 144 ft² |
| Walk In Closet | 8x5 | 64 ft² |
| Bedroom 2 | 11x9 | 121 ft² |
| Bedroom 3 | 12x12 | 144 ft² |
| Bedroom 4 | 12x11 | 144 ft² |
| Lower | Size | ft² |
|---|---|---|
| Family Room | 24x11 | 576 ft² |
| Flex Room | 11x10 | 121 ft² |
| Utility Room | 36x11 | 1296 ft² |
LOT
Acres: N/A
Lot Size Dim.: 188x73x72x197x94
Longitude: 44.9108
Latitude: -93.4987
Zoning: Residential-Single Family
FINANCIAL & TAXES
Tax year: 2024
Tax annual amount: $5,827
MISCELLANEOUS
Fuel System: N/A
Sewer System: City Sewer/Connected
Water System: City Water/Connected
ADITIONAL INFORMATION
MLS#: NST7659969
Listing Brokerage: RE/MAX Results

ID: 3445267
Published: October 11, 2024
Last Update: October 11, 2024
Views: 56


