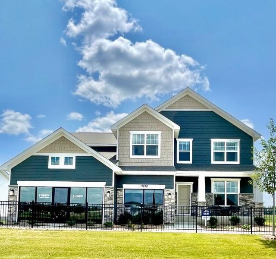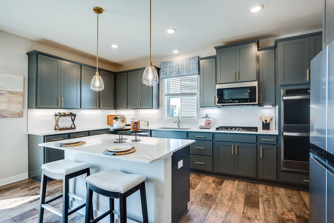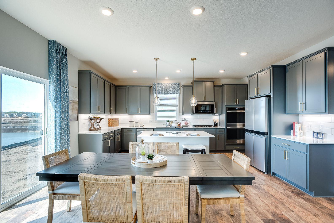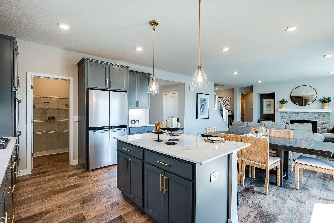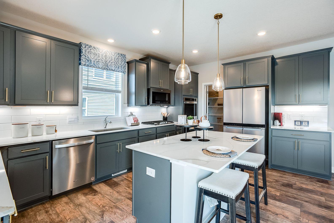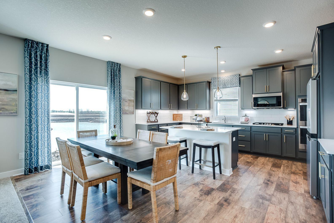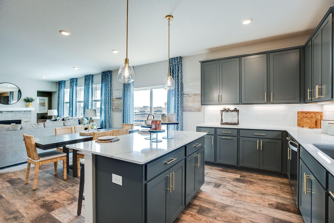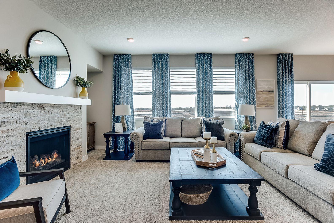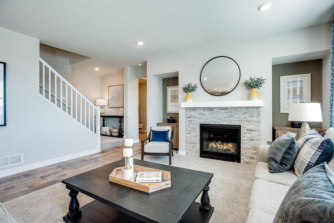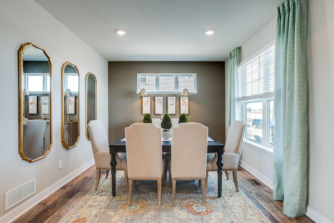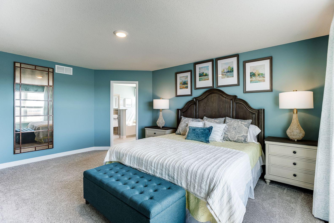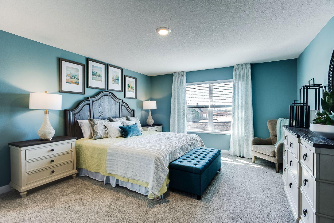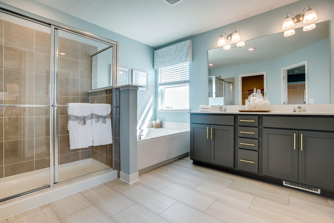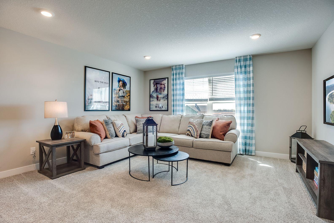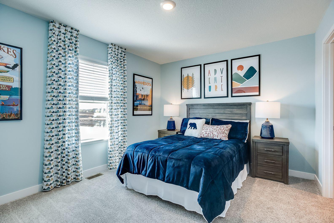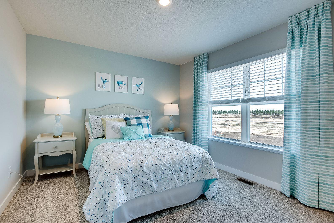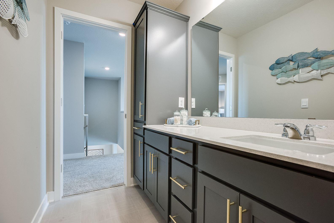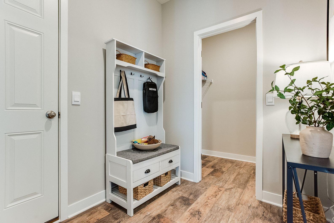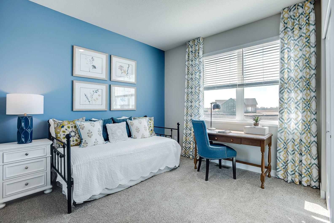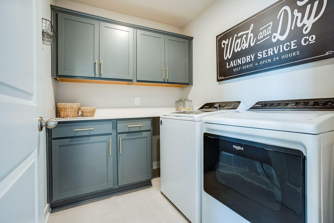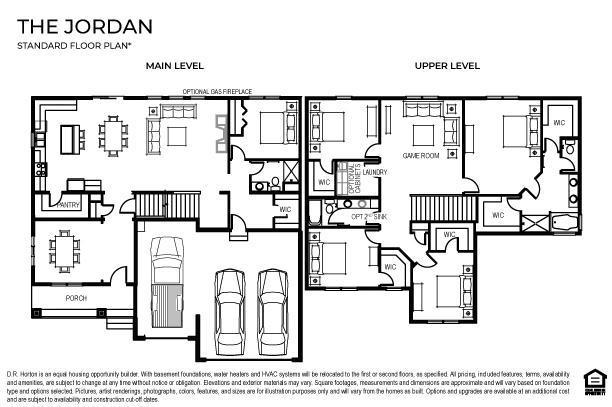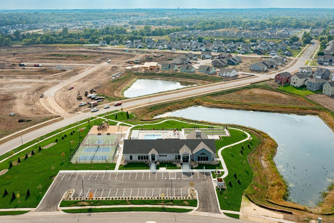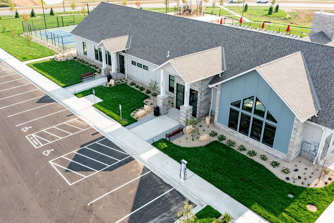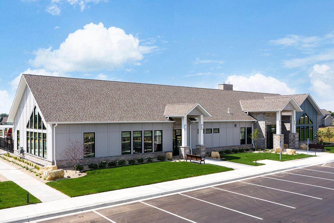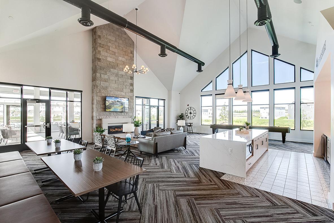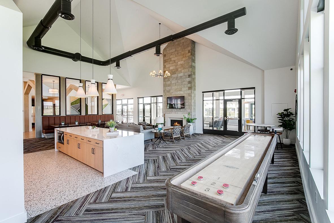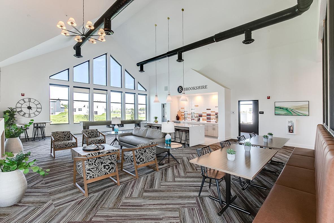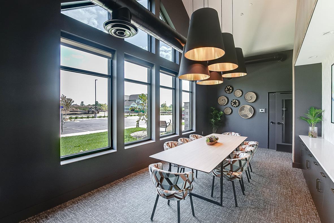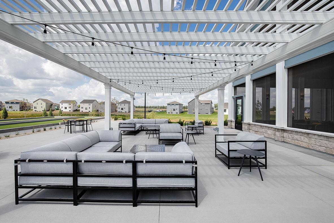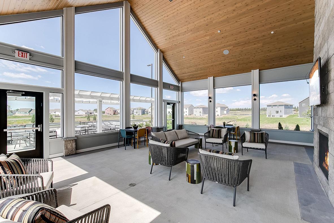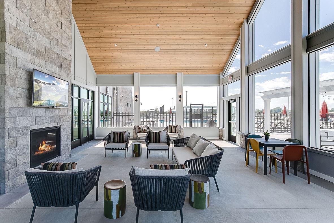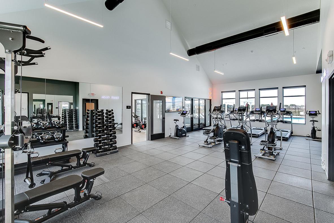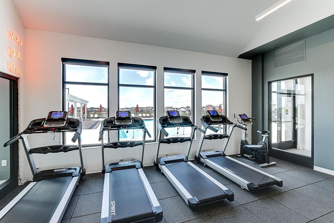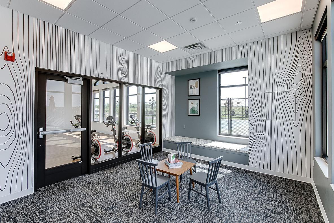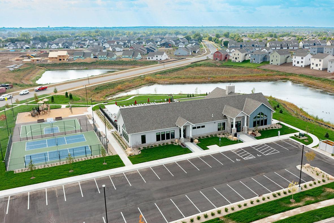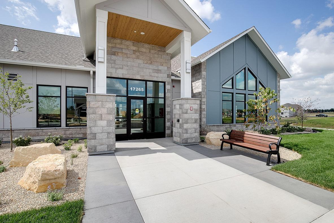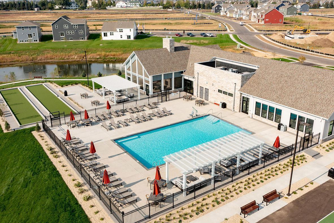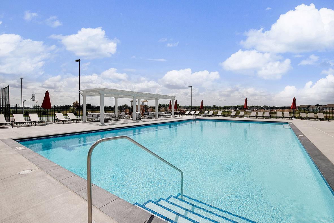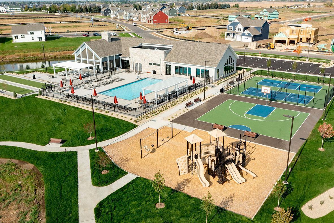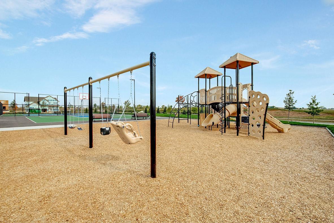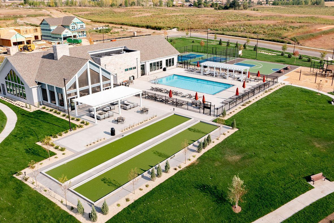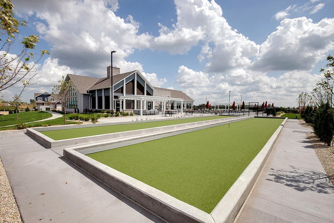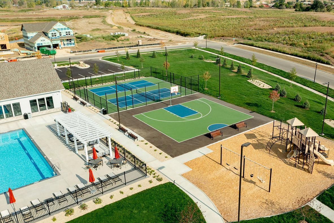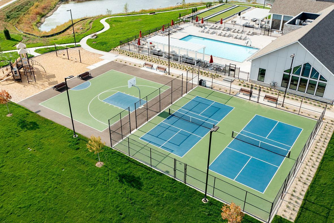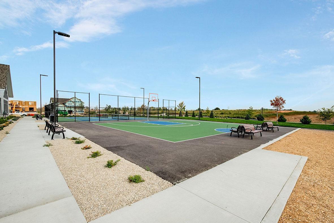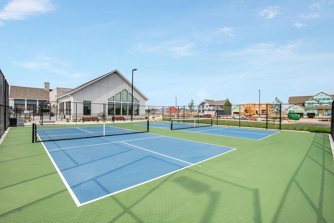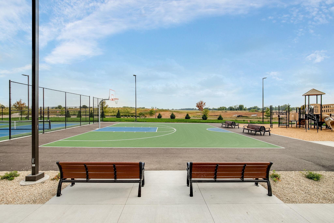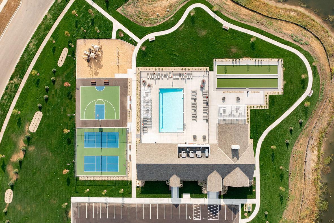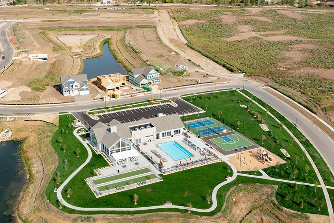17236 DURHAM DRIVE
17236 Durham Drive, Lakeville, 55044, MN
-
Price: $665,505
-
Status type: For Sale
-
City: Lakeville
-
Neighborhood: Brookshire
Bedrooms: 5
Property Size :3003
-
Listing Agent: NST15454,NST112721
-
Property type : Single Family Residence
-
Zip code: 55044
-
Street: 17236 Durham Drive
-
Street: 17236 Durham Drive
Bathrooms: 3
Year: 2023
Listing Brokerage: D.R. Horton, Inc.
FEATURES
- Refrigerator
- Washer
- Dryer
- Microwave
- Exhaust Fan
- Dishwasher
- Disposal
- Freezer
- Cooktop
- Wall Oven
- Humidifier
- Air-To-Air Exchanger
- Double Oven
- Stainless Steel Appliances
DETAILS
Model Home-Not for Sale! Welcome to Brookshire by DR Horton offering resort-style living in Lakeville. Lakeville's most sought-after community, Brookshire. Offering a community clubhouse with fitness center, yoga room, outdoor pool, bocce ball, pickleball, basketball, parks, playground and walking trails. Not to mention easy access to all that makes Lakeville so desirable. Our "Jordan" will not disappoint with a wonderful open main floor. Your new kitchen offers double wall ovens, Quartz counters, tile backsplash, stainless appliances that vent to the exterior. Main floor bedroom and 3/4 bathroom presents endless options. Upper level offers 4 large bedrooms each with a walk in closet, convenient laundry and spacious loft or 2nd family room. Primary bedroom is luxurious with it's own private bath with soaking tub and tile shower. Plus, 2 walk in closets. Unfinished lower level. The vacation lifestyle without leaving home.
INTERIOR
Bedrooms: 5
Fin ft² / Living Area: 3003 ft²
Below Ground Living: N/A
Bathrooms: 3
Above Ground Living: 3003ft²
-
Basement Details: Daylight/Lookout Windows, Drain Tiled, Drainage System, 8 ft+ Pour, Concrete, Sump Pump, Unfinished,
Appliances Included:
-
- Refrigerator
- Washer
- Dryer
- Microwave
- Exhaust Fan
- Dishwasher
- Disposal
- Freezer
- Cooktop
- Wall Oven
- Humidifier
- Air-To-Air Exchanger
- Double Oven
- Stainless Steel Appliances
EXTERIOR
Air Conditioning: Central Air
Garage Spaces: 3
Construction Materials: N/A
Foundation Size: 1423ft²
Unit Amenities:
-
- Kitchen Window
- Porch
- Walk-In Closet
- Washer/Dryer Hookup
- Security System
- In-Ground Sprinkler
- Kitchen Center Island
- Tile Floors
- Primary Bedroom Walk-In Closet
Heating System:
-
- Forced Air
ROOMS
| Main | Size | ft² |
|---|---|---|
| Dining Room | 12 x 11 | 144 ft² |
| Family Room | 18 x 18 | 324 ft² |
| Kitchen | 17 x 12 | 289 ft² |
| Bedroom 5 | 11 x 11 | 121 ft² |
| Upper | Size | ft² |
|---|---|---|
| Bedroom 1 | 17 x 14 | 289 ft² |
| Bedroom 2 | 13 x 11 | 169 ft² |
| Bedroom 3 | 13 x 11 | 169 ft² |
| Bedroom 4 | 13 x 11 | 169 ft² |
| Game Room | 18 x 15 | 324 ft² |
| Laundry | 07 x 07 | 49 ft² |
LOT
Acres: N/A
Lot Size Dim.: 85 x 135 x 113 x 132
Longitude: 44.7003
Latitude: -93.1624
Zoning: Residential-Single Family
FINANCIAL & TAXES
Tax year: 2023
Tax annual amount: $100
MISCELLANEOUS
Fuel System: N/A
Sewer System: City Sewer/Connected
Water System: City Water/Connected
ADITIONAL INFORMATION
MLS#: NST7279078
Listing Brokerage: D.R. Horton, Inc.

ID: 2285810
Published: September 05, 2023
Last Update: September 05, 2023
Views: 109


