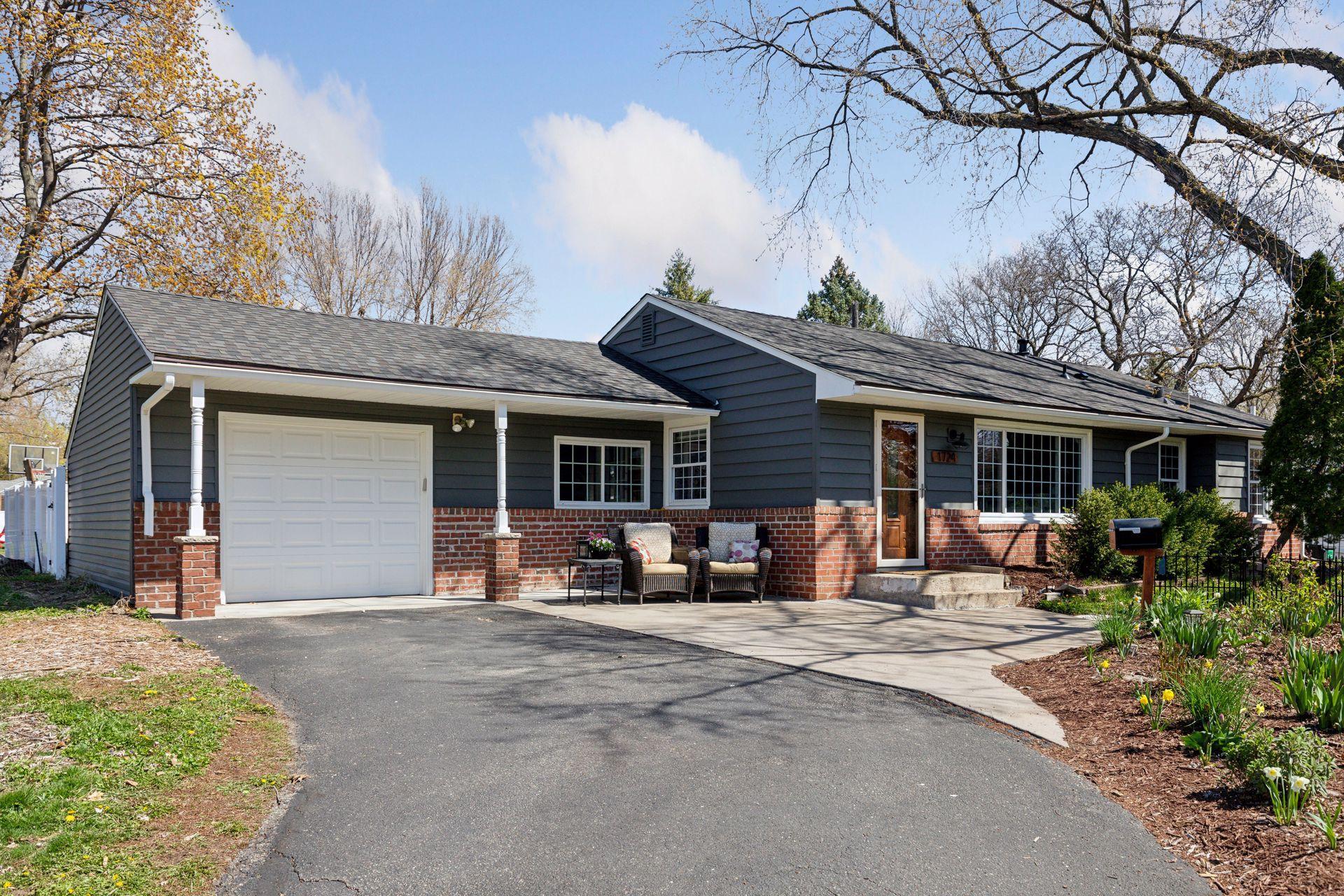1724 86TH STREET
1724 86th Street, Bloomington, 55431, MN
-
Price: $375,000
-
Status type: For Sale
-
City: Bloomington
-
Neighborhood: Penn Lake Highlands
Bedrooms: 4
Property Size :1896
-
Listing Agent: NST16271,NST45085
-
Property type : Single Family Residence
-
Zip code: 55431
-
Street: 1724 86th Street
-
Street: 1724 86th Street
Bathrooms: 2
Year: 1954
Listing Brokerage: RE/MAX Results
FEATURES
- Range
- Refrigerator
- Washer
- Dryer
- Microwave
- Dishwasher
- Cooktop
- Water Filtration System
- Gas Water Heater
- Electric Water Heater
- Stainless Steel Appliances
DETAILS
Charming home sits on a corner lot, with the driveway on Knox Ave S. and just a stone's throw away from Penn Lake. The beautifully landscaped yard creates privacy from the road and cheerful views from every window. This home is move in ready with a beautifully update kitchen featuring a farmhouse style sink, 6 burner gas cooktop (Cosmo) with a convection oven and a very functional butcher block counter; Updated flooring; 3 bedrooms on the main floor plus an spacious bath with a walk-in shower; An elect fireplace in the living room; Lower level was recently finished with a 4th bedroom and full bath plus an inviting family room with a custom beverage bar. The roof is brand new and the furnace and AC were replaced in 2019. Come check out all the other amazing features.
INTERIOR
Bedrooms: 4
Fin ft² / Living Area: 1896 ft²
Below Ground Living: 898ft²
Bathrooms: 2
Above Ground Living: 998ft²
-
Basement Details: Block, Egress Window(s), Finished, Full, Partially Finished, Storage Space,
Appliances Included:
-
- Range
- Refrigerator
- Washer
- Dryer
- Microwave
- Dishwasher
- Cooktop
- Water Filtration System
- Gas Water Heater
- Electric Water Heater
- Stainless Steel Appliances
EXTERIOR
Air Conditioning: Central Air
Garage Spaces: 1
Construction Materials: N/A
Foundation Size: 998ft²
Unit Amenities:
-
- Patio
- Kitchen Window
- Porch
- Natural Woodwork
- Hardwood Floors
- Ceiling Fan(s)
- Local Area Network
- Washer/Dryer Hookup
- Multiple Phone Lines
- Tile Floors
- Main Floor Primary Bedroom
Heating System:
-
- Forced Air
ROOMS
| Main | Size | ft² |
|---|---|---|
| Living Room | 11x21 | 121 ft² |
| Kitchen | 14x8.6 | 119 ft² |
| Bedroom 1 | 13x10 | 169 ft² |
| Bedroom 2 | 9x11 | 81 ft² |
| Bedroom 3 | 12x10 | 144 ft² |
| Breezeway | 9x14 | 81 ft² |
| Lower | Size | ft² |
|---|---|---|
| Recreation Room | 24x11 | 576 ft² |
| Bedroom 4 | 13x12 | 169 ft² |
| Laundry | 16x11 | 256 ft² |
| Storage | 14x9.6 | 133 ft² |
LOT
Acres: N/A
Lot Size Dim.: 88x93x91x93
Longitude: 44.8482
Latitude: -93.3023
Zoning: Residential-Single Family
FINANCIAL & TAXES
Tax year: 2024
Tax annual amount: $4,101
MISCELLANEOUS
Fuel System: N/A
Sewer System: City Sewer/Connected
Water System: City Water/Connected
ADITIONAL INFORMATION
MLS#: NST7577513
Listing Brokerage: RE/MAX Results

ID: 2910154
Published: May 04, 2024
Last Update: May 04, 2024
Views: 11






