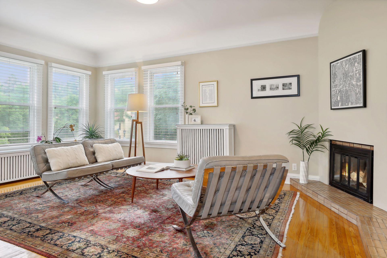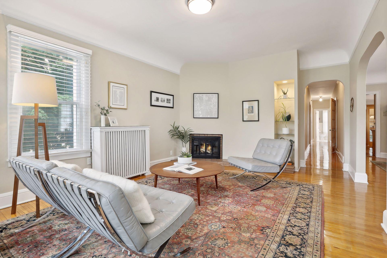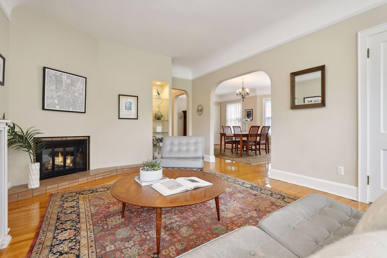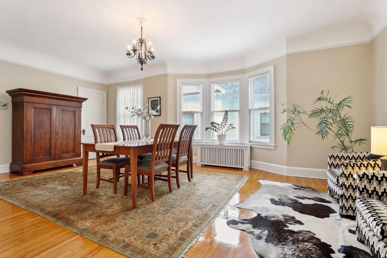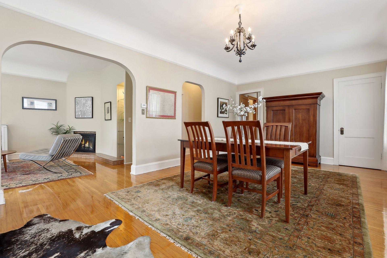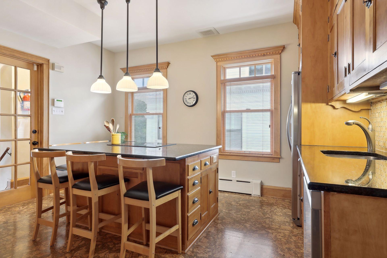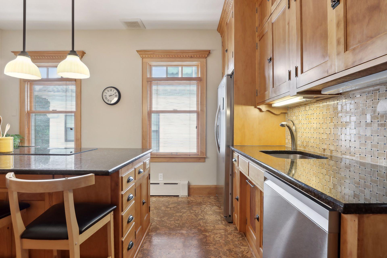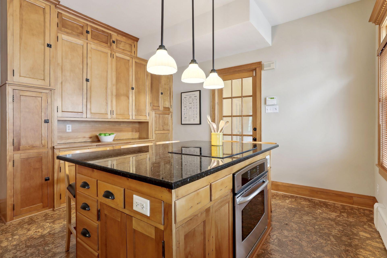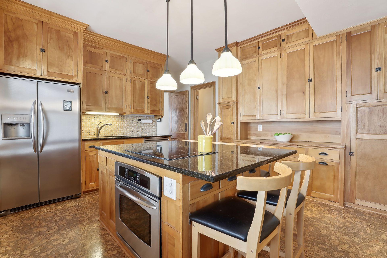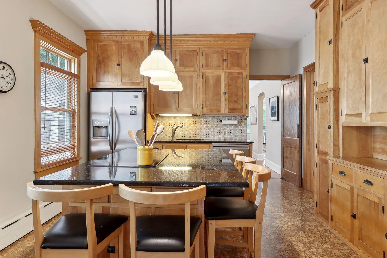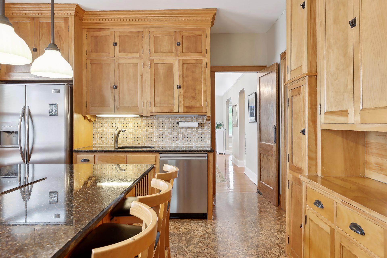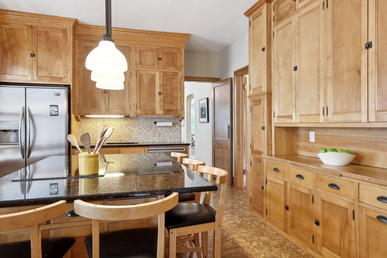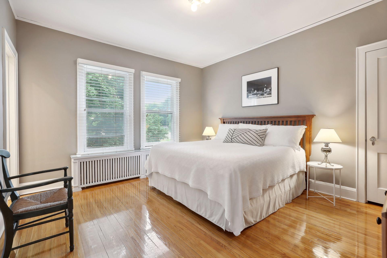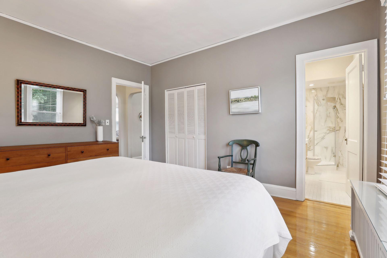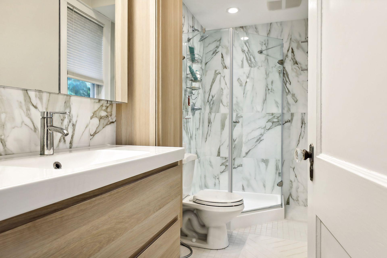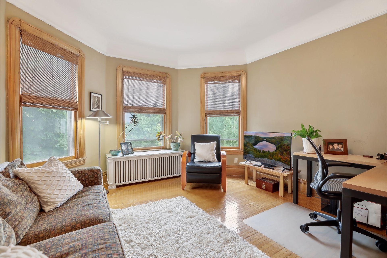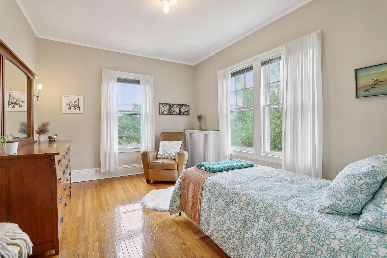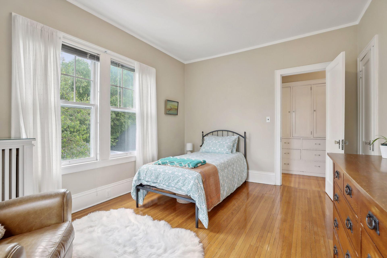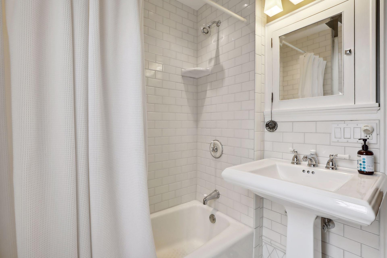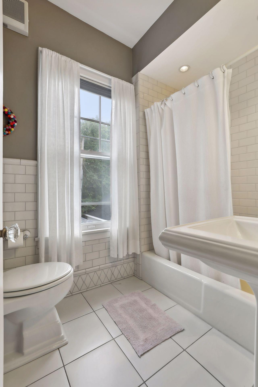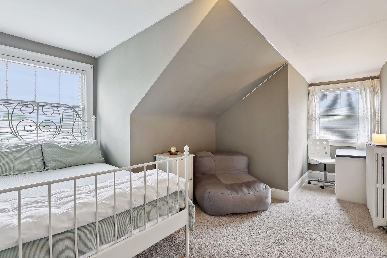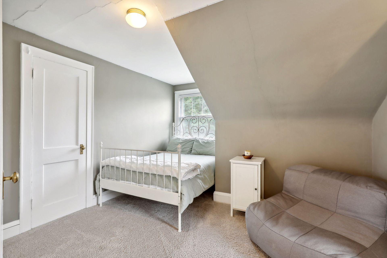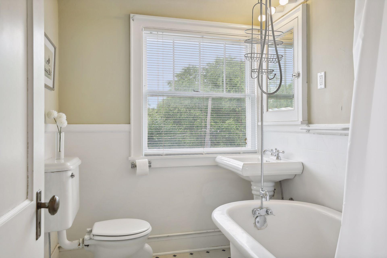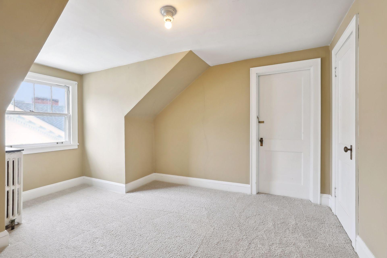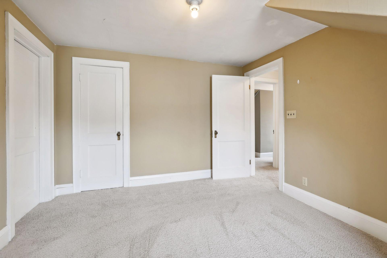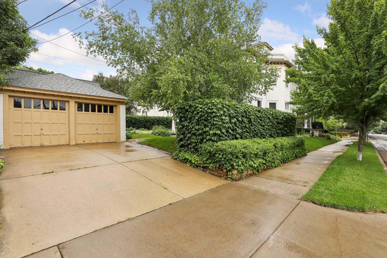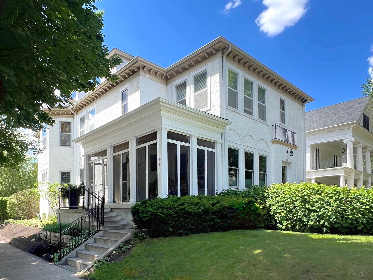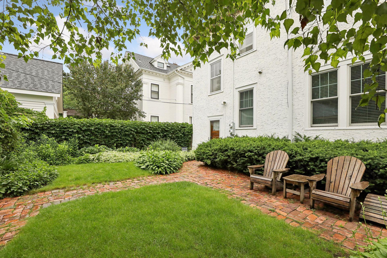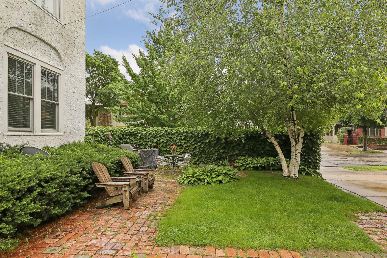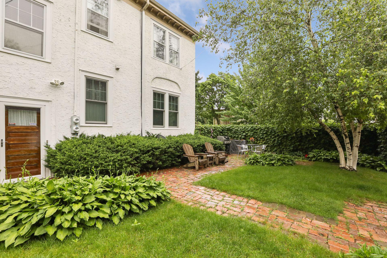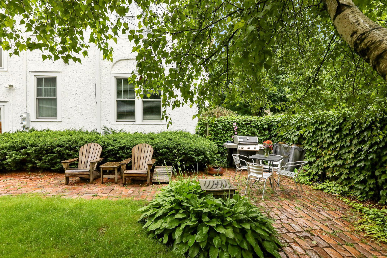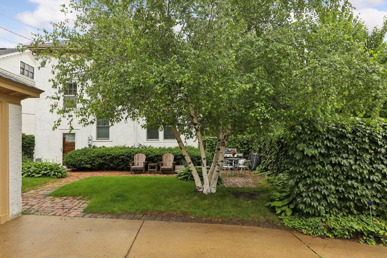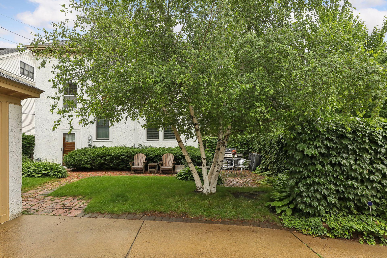1724 DUPONT AVENUE
1724 Dupont Avenue, Minneapolis, 55403, MN
-
Price: $599,000
-
Status type: For Sale
-
City: Minneapolis
-
Neighborhood: Lowry Hill
Bedrooms: 4
Property Size :2350
-
Listing Agent: NST49138,NST44549
-
Property type : Two Unit
-
Zip code: 55403
-
Street: 1724 Dupont Avenue
-
Street: 1724 Dupont Avenue
Bathrooms: 3
Year: 1900
Listing Brokerage: Compass
FEATURES
- Range
- Refrigerator
- Washer
- Dryer
- Dishwasher
- Gas Water Heater
DETAILS
Gracious turn-of-the century Lowry Hill condominium, beautifully updated and carefully maintained. Generous public spaces including a renovated center island eat-in kitchen, an oversized living room with wood-burning fireplace, and a huge dining room...part of which is currently used as a main floor family room. There are three spacious bedrooms on the main level, including the primary with private 3/4 bath, and an additional two bedrooms on the upper level with a shared full bathroom. Hardwood floors; stainless appliances; newer windows; brand new roof; an incredible amount of storage and so much more.
INTERIOR
Bedrooms: 4
Fin ft² / Living Area: 2350 ft²
Below Ground Living: N/A
Bathrooms: 3
Above Ground Living: 2350ft²
-
Basement Details: Full, Unfinished,
Appliances Included:
-
- Range
- Refrigerator
- Washer
- Dryer
- Dishwasher
- Gas Water Heater
EXTERIOR
Air Conditioning: Window Unit(s)
Garage Spaces: 1
Construction Materials: N/A
Foundation Size: 1918ft²
Unit Amenities:
-
- Kitchen Window
- Hardwood Floors
- In-Ground Sprinkler
- Main Floor Primary Bedroom
Heating System:
-
- Boiler
ROOMS
| Main | Size | ft² |
|---|---|---|
| Living Room | 19 x 13 | 361 ft² |
| Dining Room | 22 x 13 | 484 ft² |
| Family Room | n/a | 0 ft² |
| Kitchen | 14 x 13 | 196 ft² |
| Bedroom 1 | 14 x 13 | 196 ft² |
| Bedroom 2 | 14 x 13 | 196 ft² |
| Bedroom 3 | 16 x 12 | 256 ft² |
| Upper | Size | ft² |
|---|---|---|
| Bedroom 4 | n/a | 0 ft² |
| Bedroom 5 | n/a | 0 ft² |
LOT
Acres: N/A
Lot Size Dim.: 50 x 135
Longitude: 44.9666
Latitude: -93.2934
Zoning: Residential-Multi-Family
FINANCIAL & TAXES
Tax year: 2023
Tax annual amount: $7,201
MISCELLANEOUS
Fuel System: N/A
Sewer System: City Sewer/Connected
Water System: City Water/Connected
ADITIONAL INFORMATION
MLS#: NST7607563
Listing Brokerage: Compass

ID: 3082064
Published: June 24, 2024
Last Update: June 24, 2024
Views: 71


