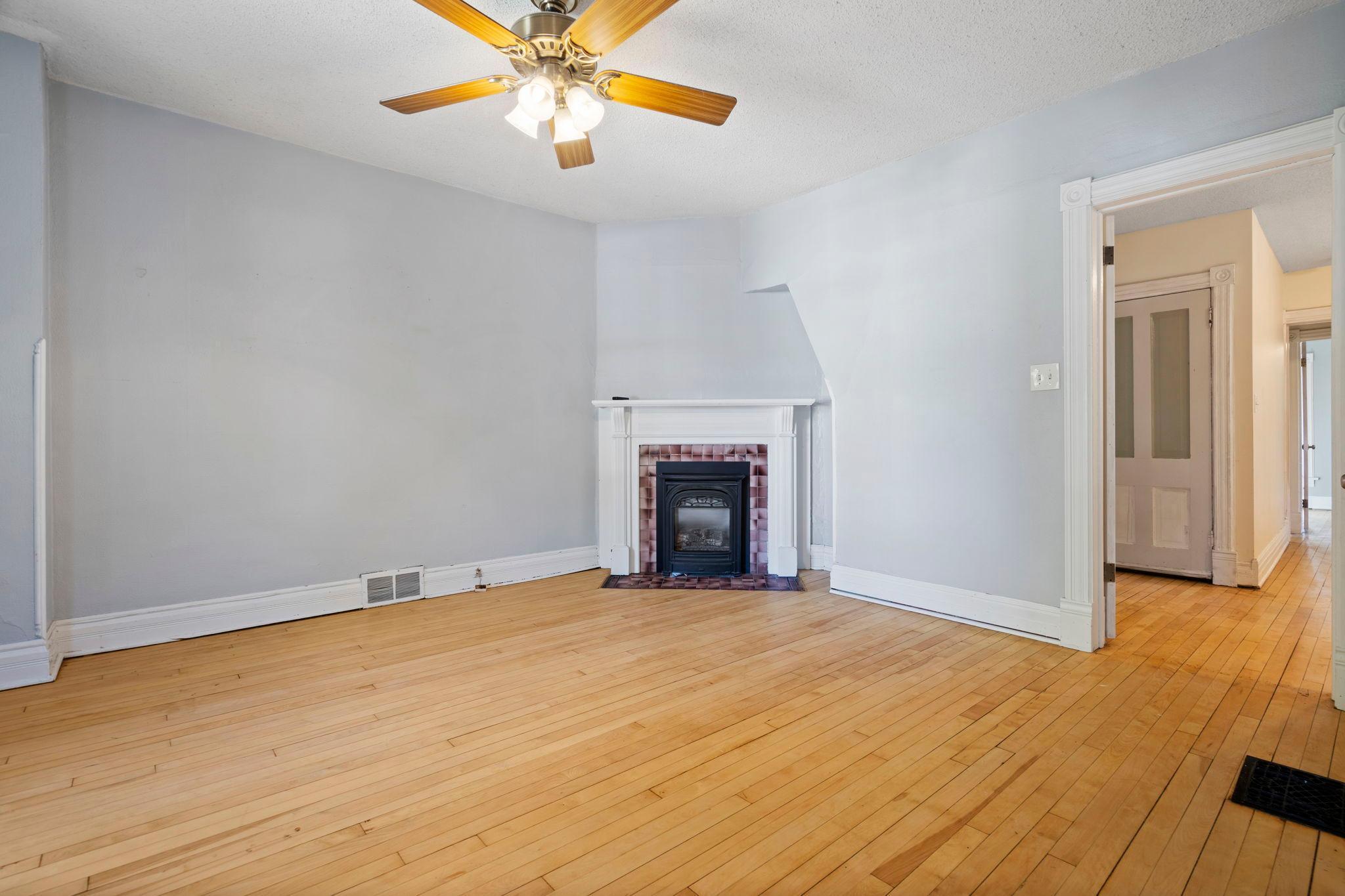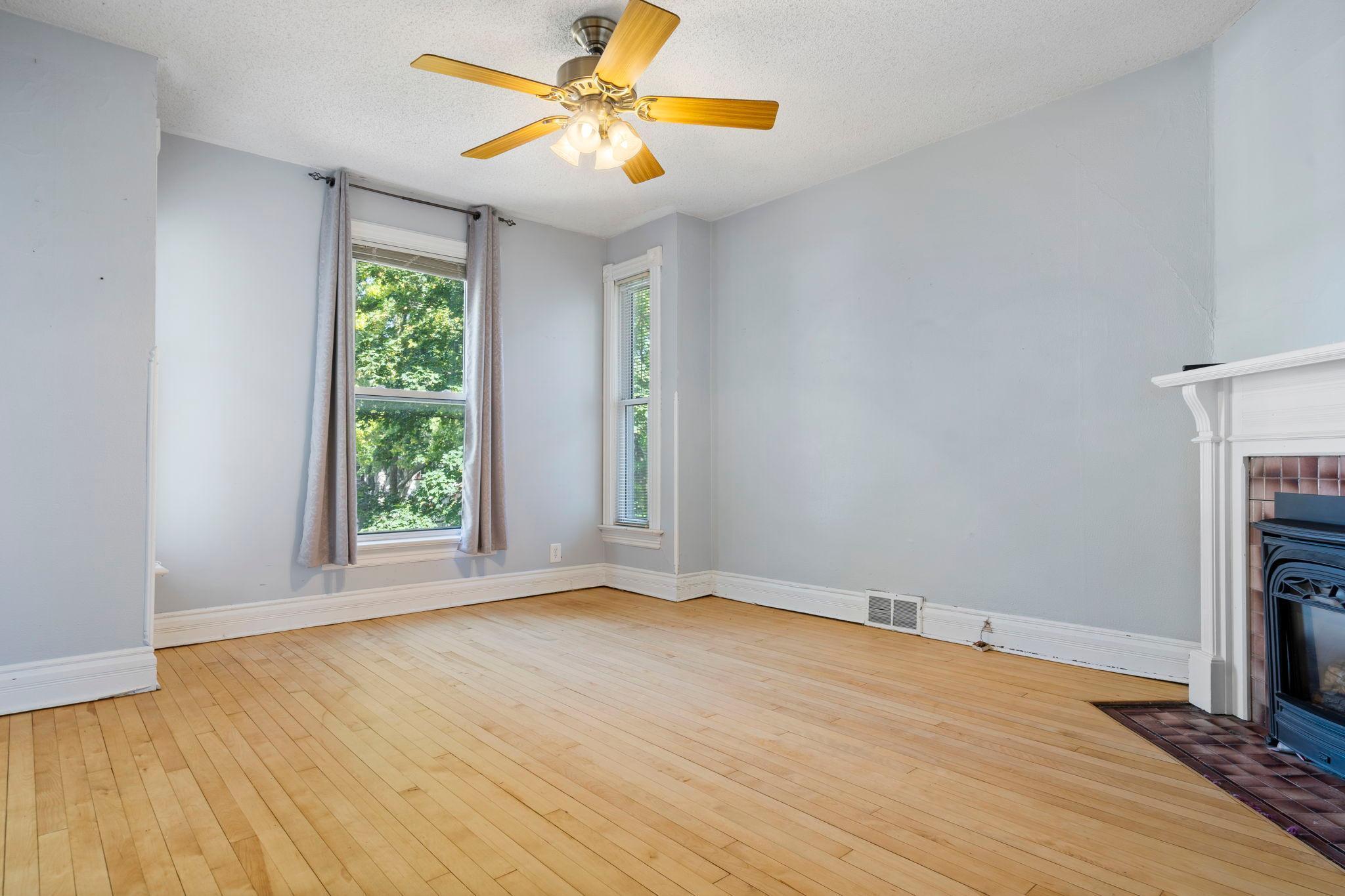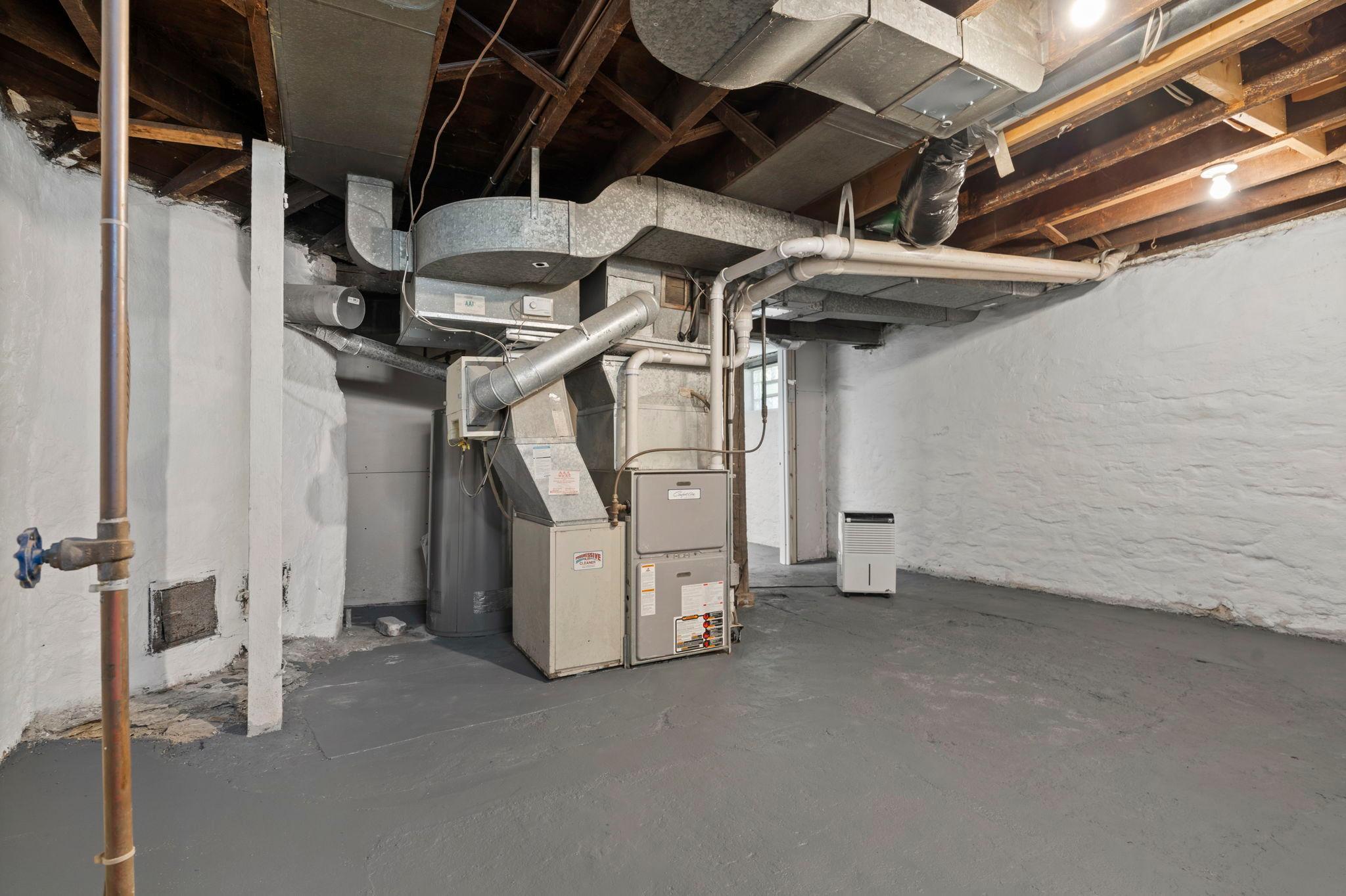1724 VAN BUREN AVENUE
1724 Van Buren Avenue, Saint Paul, 55104, MN
-
Price: $365,000
-
Status type: For Sale
-
City: Saint Paul
-
Neighborhood: Hamline-Midway
Bedrooms: 3
Property Size :1848
-
Listing Agent: NST16271,NST52224
-
Property type : Single Family Residence
-
Zip code: 55104
-
Street: 1724 Van Buren Avenue
-
Street: 1724 Van Buren Avenue
Bathrooms: 2
Year: 1892
Listing Brokerage: RE/MAX Results
FEATURES
- Range
- Refrigerator
- Microwave
- Dishwasher
- Wine Cooler
DETAILS
Stunning Victorian in a fabulous Midway location - walkable to the light rail & the soccer stadium! 3+BR/2BA/2car. Main floor opens to foyer area, with stunning leaded glass, decorative FP & beautiful woodwork. Stunning, trim, crown molding & hardware detail thru out. Spacious formal dining room with great east facing windows & beautiful hardwoods. Main floor den/family room & 1/2 bath (could be a 4th BR). Kitchen is spacious with granite counters & also has a great mud room area with wine fridge, that could also become a fabulous pantry! Upper level has 3 spacious bedrooms with ample closets and loft area that would make a great office space. Full bath with separate tub & new shower! Hardwoods also on 2nd floor. Attic expansion possible - great head height. Laundry room in basement + 2 additional rooms - which are clean & great for storage. New roof & water heater in 2023. 2+ car garage with attached screen porch overlooks the 60 foot lot that is south facing. Fully fenced yard and great sun for gardening. Walkable to everything and just minutes to the Fair, Roseville or anything in STP! Don't wait!
INTERIOR
Bedrooms: 3
Fin ft² / Living Area: 1848 ft²
Below Ground Living: N/A
Bathrooms: 2
Above Ground Living: 1848ft²
-
Basement Details: Full,
Appliances Included:
-
- Range
- Refrigerator
- Microwave
- Dishwasher
- Wine Cooler
EXTERIOR
Air Conditioning: Central Air
Garage Spaces: 2
Construction Materials: N/A
Foundation Size: 924ft²
Unit Amenities:
-
- Kitchen Window
- Deck
- Porch
- Natural Woodwork
- Hardwood Floors
- Ceiling Fan(s)
- French Doors
- Tile Floors
- Primary Bedroom Walk-In Closet
Heating System:
-
- Forced Air
ROOMS
| Main | Size | ft² |
|---|---|---|
| Living Room | 16x15 | 256 ft² |
| Dining Room | 13x13 | 169 ft² |
| Kitchen | 14x10 | 196 ft² |
| Den | 11x9 | 121 ft² |
| Bedroom 3 | 10x10 | 100 ft² |
| Mud Room | 12x7 | 144 ft² |
| Deck | 14x12 | 196 ft² |
| Porch | 12x12 | 144 ft² |
| Upper | Size | ft² |
|---|---|---|
| Bedroom 1 | 14x13 | 196 ft² |
| Bedroom 2 | 12x11 | 144 ft² |
| Loft | 11x8 | 121 ft² |
LOT
Acres: N/A
Lot Size Dim.: 157x42
Longitude: 44.9617
Latitude: -93.1732
Zoning: Residential-Single Family
FINANCIAL & TAXES
Tax year: 2024
Tax annual amount: $4,734
MISCELLANEOUS
Fuel System: N/A
Sewer System: City Sewer/Connected
Water System: City Water/Connected
ADITIONAL INFORMATION
MLS#: NST7659341
Listing Brokerage: RE/MAX Results

ID: 3441354
Published: October 10, 2024
Last Update: October 10, 2024
Views: 26























































