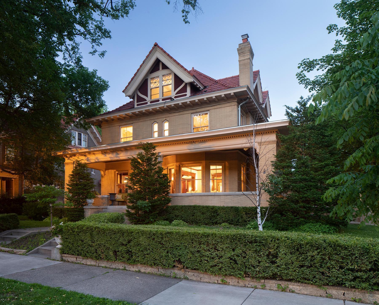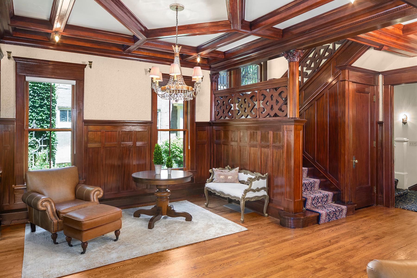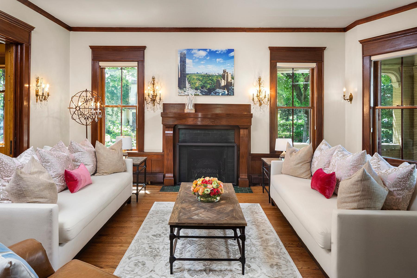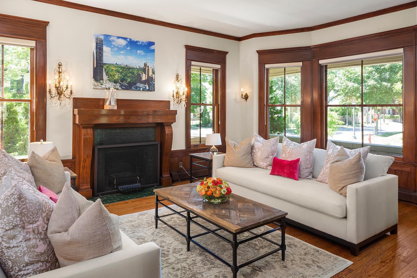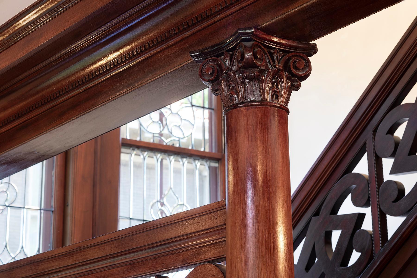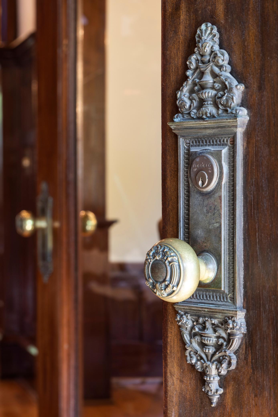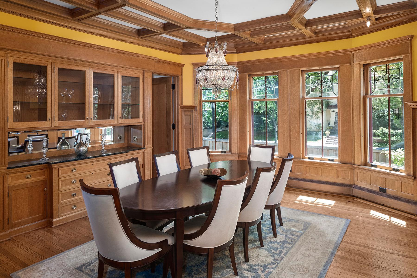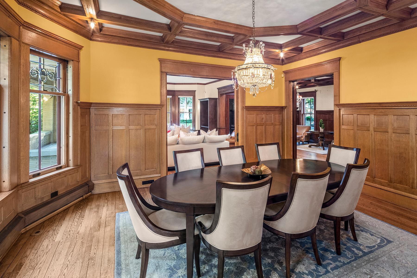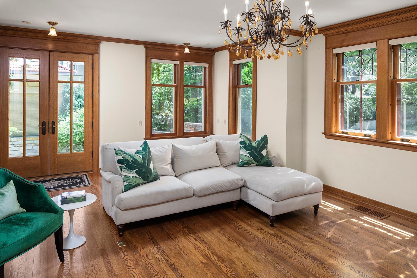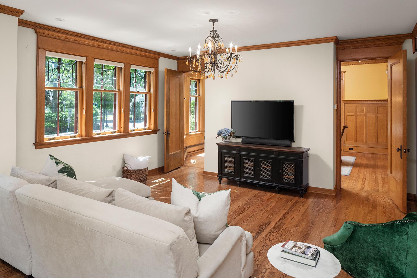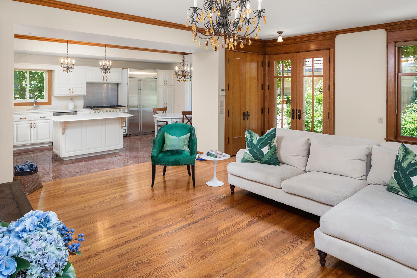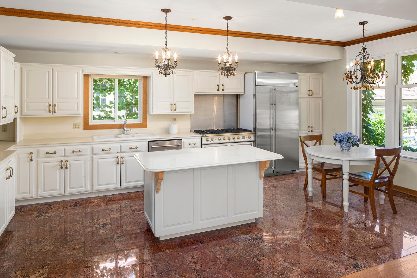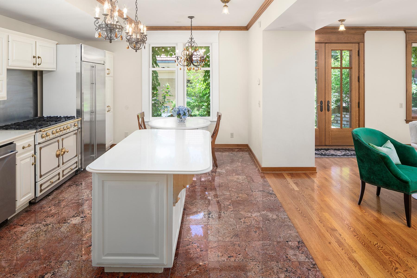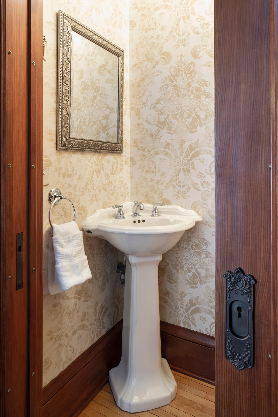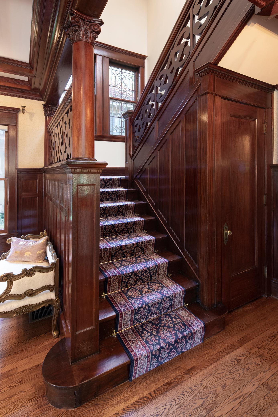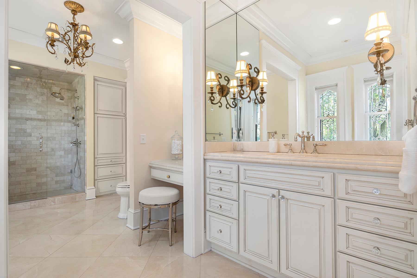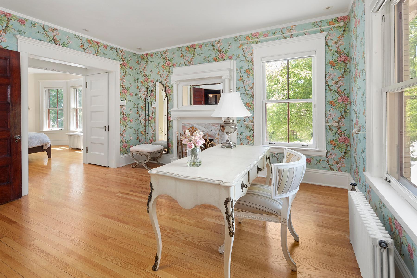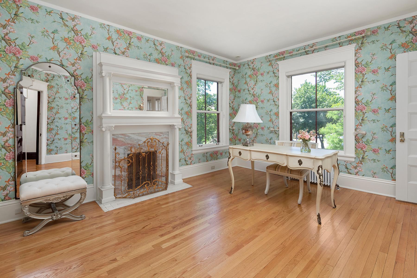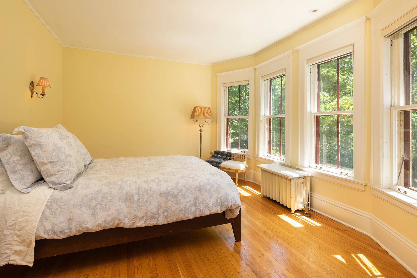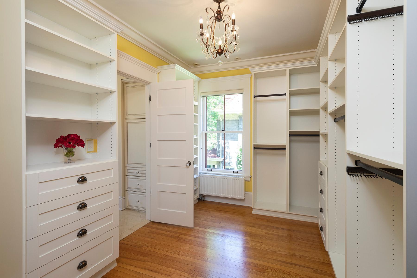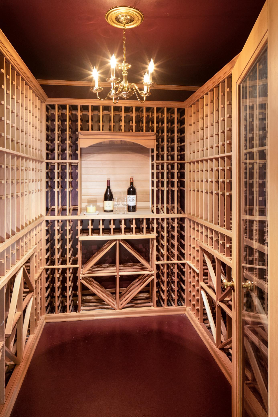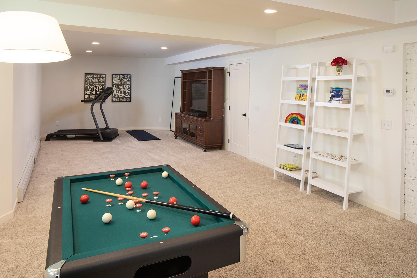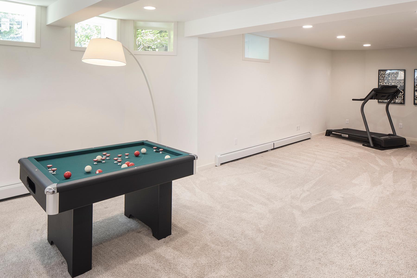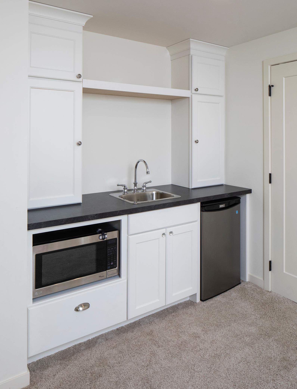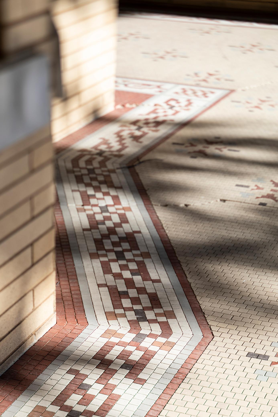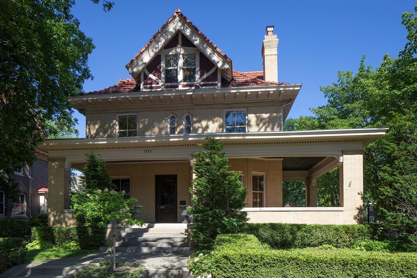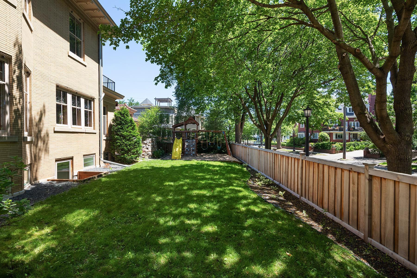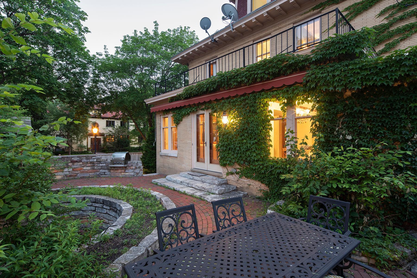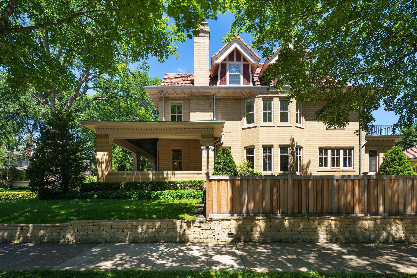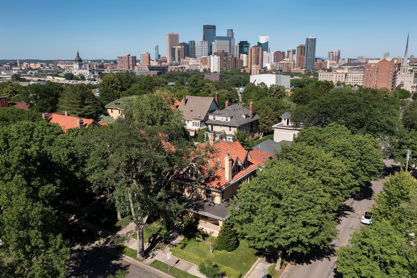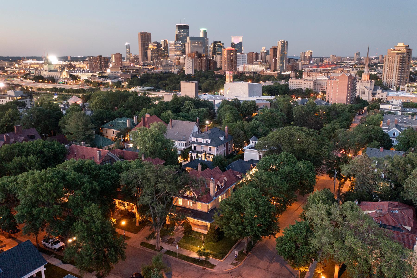1725 DUPONT AVENUE
1725 Dupont Avenue, Minneapolis, 55403, MN
-
Price: $1,649,000
-
Status type: For Sale
-
City: Minneapolis
-
Neighborhood: Lowry Hill
Bedrooms: 5
Property Size :5478
-
Listing Agent: NST16638,NST43704
-
Property type : Single Family Residence
-
Zip code: 55403
-
Street: 1725 Dupont Avenue
-
Street: 1725 Dupont Avenue
Bathrooms: 5
Year: 1909
Listing Brokerage: Coldwell Banker Burnet
FEATURES
- Range
- Refrigerator
- Microwave
- Dishwasher
DETAILS
Stately light-infused brick-wrapped Lowry Hill residence provides the perfect balance of irreplaceable historic architectural details, masterful proportions, thoughtful updates and luxurious modern-day sensibilities – set on sprawling garden-inspired corner lot. Meticulously preserved interiors, precious millwork/moldings, rich textures, ornately carved accents, decorated window embellishments, copious natural light, hand-crafted custom finishes, enduring grandeur and unwavering attention to detail. Majestic entry with sitting area, graciously-scaled public spaces, well-appointed kitchen with eat-in area fully open to family room, exemplary owner’s BR Ste with attached flex-living/office space and large walk-in dressing room, opulent spa-inspired bathrooms including steam shower, well-sized secondary BR's, tree-top third flr spaces including lounge area, climate-controlled wine cellar, LL amusement area w/kitchenette, abundant storage and private outdoor living spaces.
INTERIOR
Bedrooms: 5
Fin ft² / Living Area: 5478 ft²
Below Ground Living: 1127ft²
Bathrooms: 5
Above Ground Living: 4351ft²
-
Basement Details: Full, Finished, Daylight/Lookout Windows,
Appliances Included:
-
- Range
- Refrigerator
- Microwave
- Dishwasher
EXTERIOR
Air Conditioning: Central Air
Garage Spaces: 2
Construction Materials: N/A
Foundation Size: 1814ft²
Unit Amenities:
-
- Patio
- Kitchen Window
- Porch
- Natural Woodwork
- Hardwood Floors
- Walk-In Closet
- Washer/Dryer Hookup
- Security System
- Kitchen Center Island
- Master Bedroom Walk-In Closet
- French Doors
- Tile Floors
Heating System:
-
- Hot Water
- Radiant Floor
ROOMS
| Main | Size | ft² |
|---|---|---|
| Living Room | 17x15 | 289 ft² |
| Dining Room | 17x15 | 289 ft² |
| Family Room | 20x16 | 400 ft² |
| Kitchen | 21x12 | 441 ft² |
| Foyer | 15x12 | 225 ft² |
| Upper | Size | ft² |
|---|---|---|
| Bedroom 1 | 14x12 | 196 ft² |
| Bedroom 2 | 13x10 | 169 ft² |
| Bedroom 3 | 12x11 | 144 ft² |
| Office | 15x12 | 225 ft² |
| Third | Size | ft² |
|---|---|---|
| Bedroom 4 | 12x12 | 144 ft² |
| Bedroom 5 | 13x12 | 169 ft² |
| Family Room | 22x17 | 484 ft² |
| Lower | Size | ft² |
|---|---|---|
| Amusement Room | 40x13 | 1600 ft² |
| Wine Cellar | 8x7 | 64 ft² |
LOT
Acres: N/A
Lot Size Dim.: 65x135
Longitude: 44.9666
Latitude: -93.2927
Zoning: Residential-Single Family
FINANCIAL & TAXES
Tax year: 2022
Tax annual amount: $19,973
MISCELLANEOUS
Fuel System: N/A
Sewer System: City Sewer/Connected
Water System: City Water/Connected
ADITIONAL INFORMATION
MLS#: NST6225572
Listing Brokerage: Coldwell Banker Burnet

ID: 899046
Published: June 23, 2022
Last Update: June 23, 2022
Views: 72


