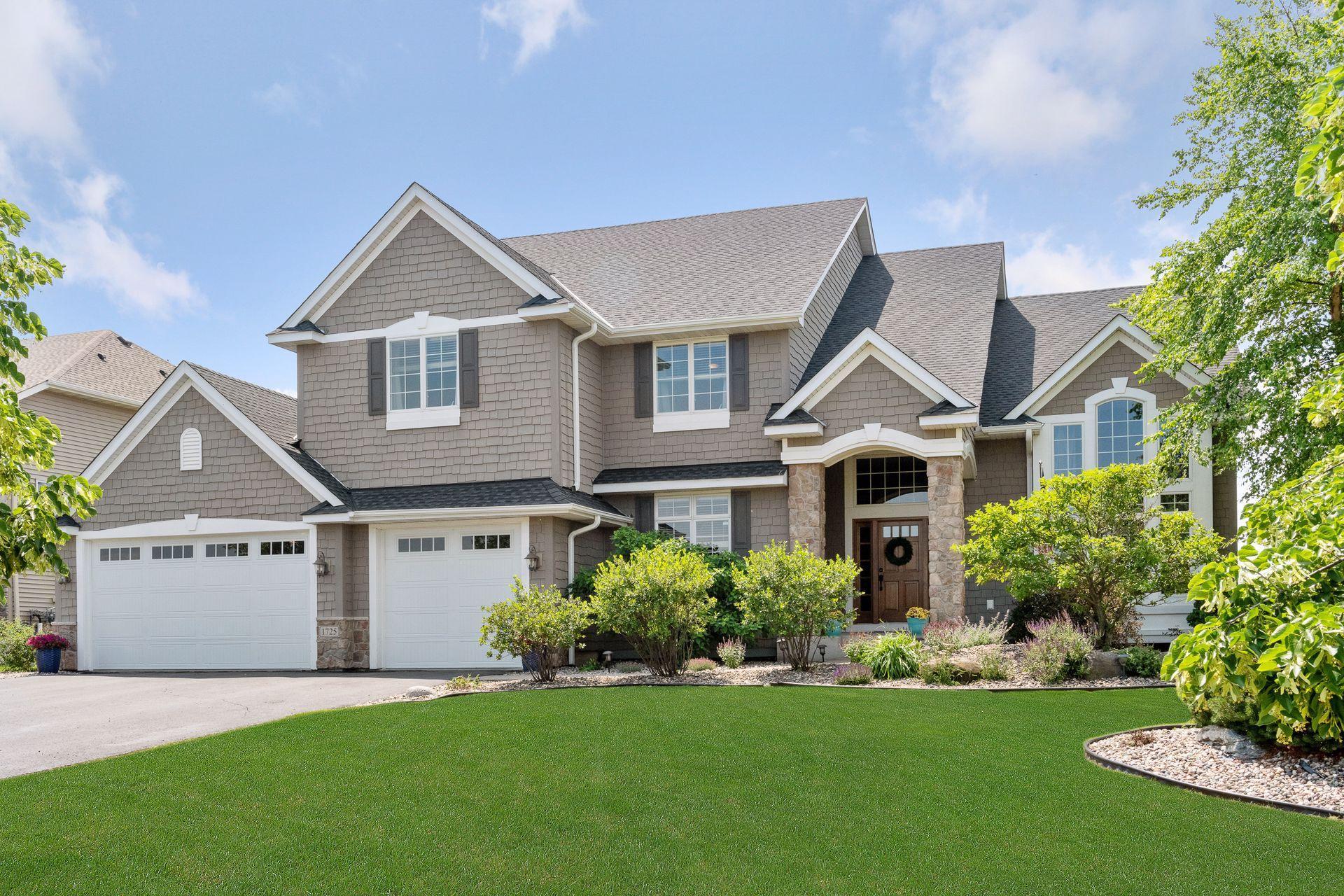1725 MARTINGALE LANE
1725 Martingale Lane, Victoria, 55386, MN
-
Property type : Single Family Residence
-
Zip code: 55386
-
Street: 1725 Martingale Lane
-
Street: 1725 Martingale Lane
Bathrooms: 5
Year: 2007
Listing Brokerage: Coldwell Banker Burnet
FEATURES
- Range
- Refrigerator
- Washer
- Dryer
- Microwave
- Exhaust Fan
- Dishwasher
- Water Softener Owned
- Disposal
- Freezer
- Wall Oven
- Humidifier
- Air-To-Air Exchanger
- Gas Water Heater
DETAILS
Move in ready existing construction opportunity in Victoria. Originally built by Lundgren as their Upper Bracket Classic Series, this home has it all! Set on almost a 1/2 an acre with real hardwood flooring, custom cabinetry and an attention to detail making it almost impossible to rebuild this property under $1M. This home is located near parks, lakes and charming downtown Victoria. It's part of a wonderful neighborhood across the street from the elementary school.
INTERIOR
Bedrooms: 5
Fin ft² / Living Area: 5525 ft²
Below Ground Living: 1677ft²
Bathrooms: 5
Above Ground Living: 3848ft²
-
Basement Details: Walkout, Finished, Drainage System, Sump Pump, Concrete,
Appliances Included:
-
- Range
- Refrigerator
- Washer
- Dryer
- Microwave
- Exhaust Fan
- Dishwasher
- Water Softener Owned
- Disposal
- Freezer
- Wall Oven
- Humidifier
- Air-To-Air Exchanger
- Gas Water Heater
EXTERIOR
Air Conditioning: Central Air
Garage Spaces: 3
Construction Materials: N/A
Foundation Size: 1910ft²
Unit Amenities:
-
- Patio
- Kitchen Window
- Deck
- Porch
- Natural Woodwork
- Hardwood Floors
- Sun Room
- Ceiling Fan(s)
- Walk-In Closet
- Vaulted Ceiling(s)
- Washer/Dryer Hookup
- Security System
- In-Ground Sprinkler
- Kitchen Center Island
- Master Bedroom Walk-In Closet
- French Doors
- Wet Bar
- Tile Floors
Heating System:
-
- Forced Air
- Baseboard
- Radiant Floor
ROOMS
| Main | Size | ft² |
|---|---|---|
| Living Room | 22 x 17 | 484 ft² |
| Dining Room | 15 x 11 | 225 ft² |
| Kitchen | 17 x 15 | 289 ft² |
| Office | 14 x 11 | 196 ft² |
| Three Season Porch | 15 x 12 | 225 ft² |
| Lower | Size | ft² |
|---|---|---|
| Family Room | 17 x 17 | 289 ft² |
| Bedroom 5 | 14 x 12 | 196 ft² |
| Bar/Wet Bar Room | 21 x 17 | 441 ft² |
| Flex Room | 12 x 10 | 144 ft² |
| Upper | Size | ft² |
|---|---|---|
| Bedroom 1 | 19 x 13 | 361 ft² |
| Bedroom 2 | 15 x 10 | 225 ft² |
| Bedroom 3 | 13 x 11 | 169 ft² |
| Bedroom 4 | 12 x 12 | 144 ft² |
| Bonus Room | 21 x 17 | 441 ft² |
LOT
Acres: N/A
Lot Size Dim.: 111 x 189 x 78 x 197
Longitude: 44.8338
Latitude: -93.6591
Zoning: Residential-Single Family
FINANCIAL & TAXES
Tax year: 2022
Tax annual amount: $8,441
MISCELLANEOUS
Fuel System: N/A
Sewer System: City Sewer/Connected
Water System: City Water/Connected
ADITIONAL INFORMATION
MLS#: NST6224996
Listing Brokerage: Coldwell Banker Burnet

ID: 896662
Published: December 31, 1969
Last Update: June 24, 2022
Views: 171






