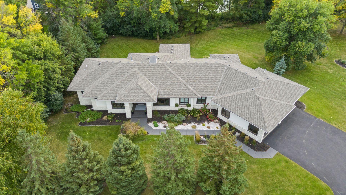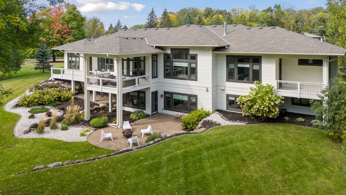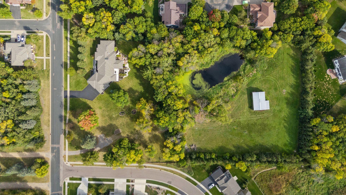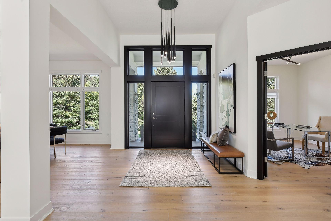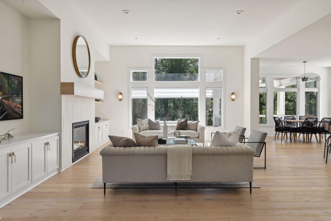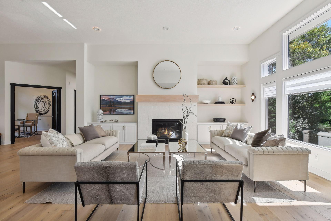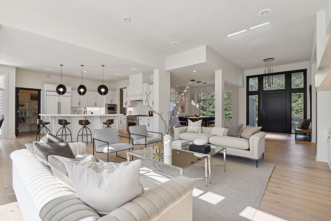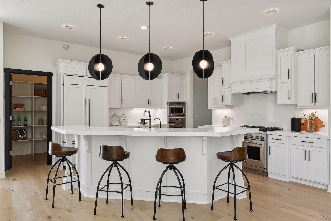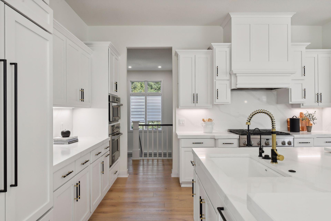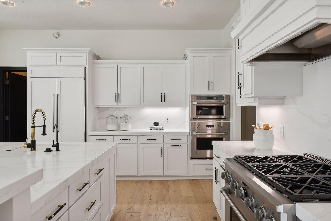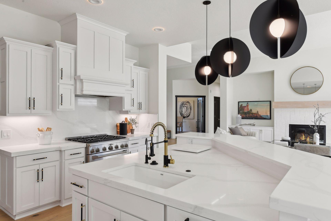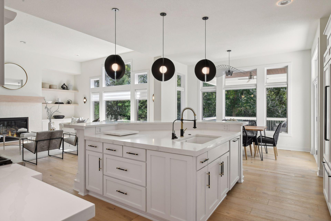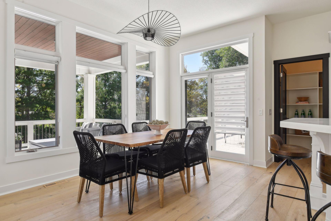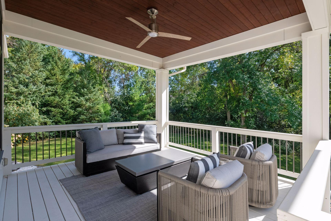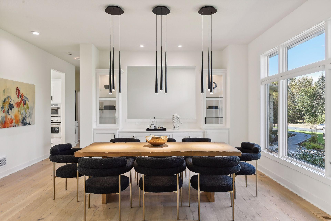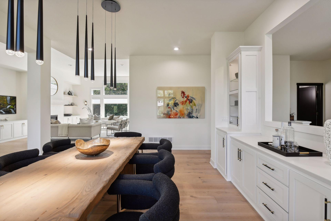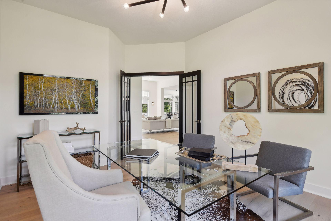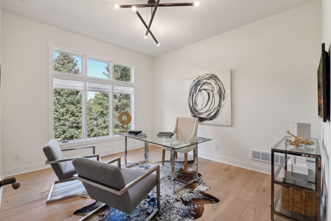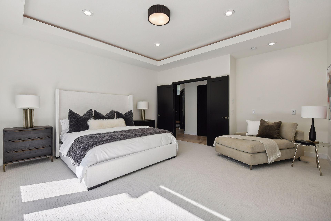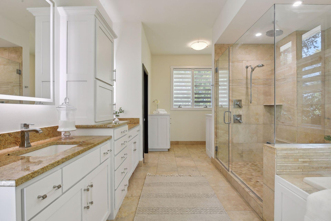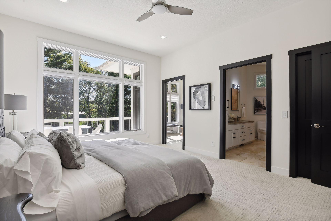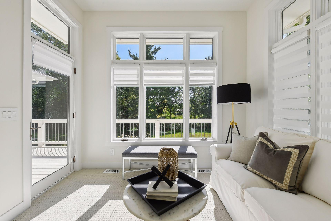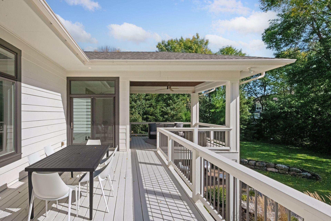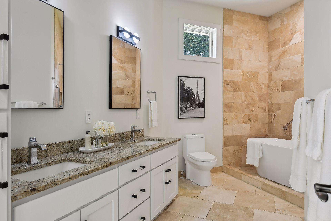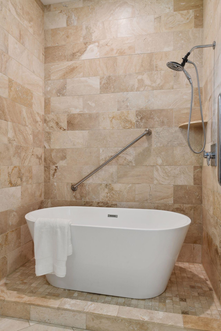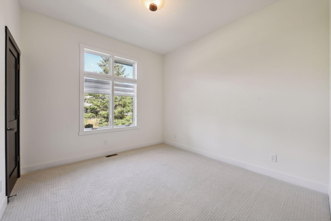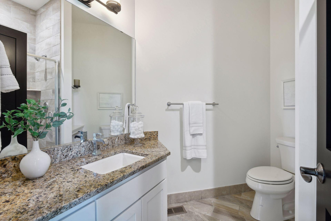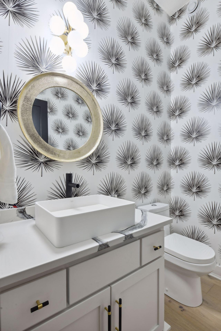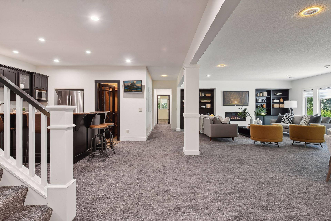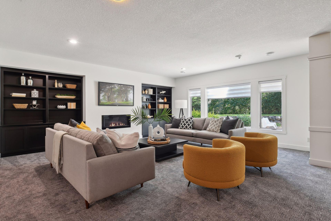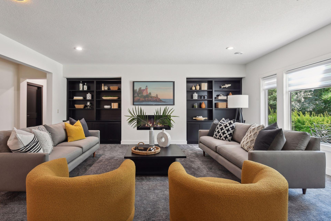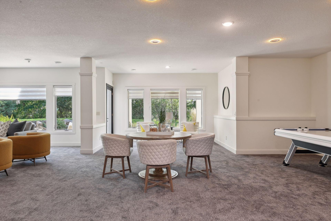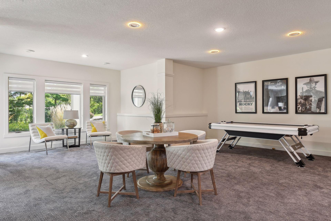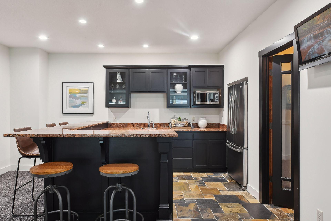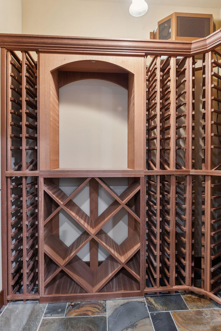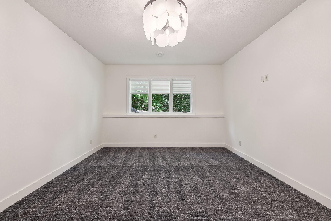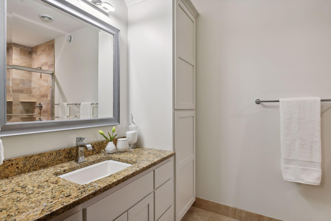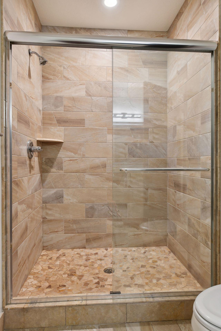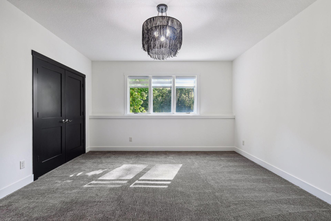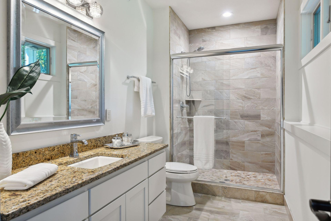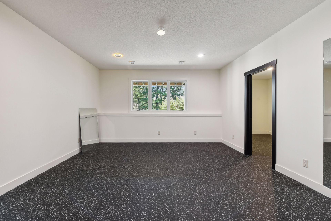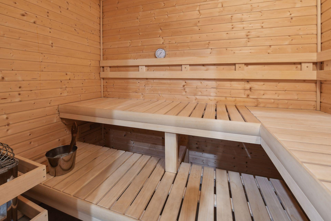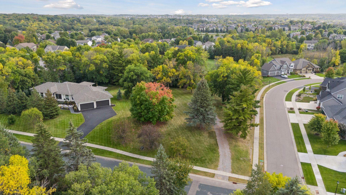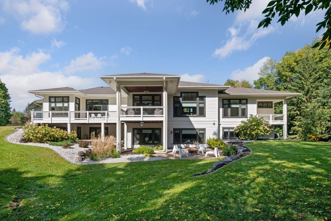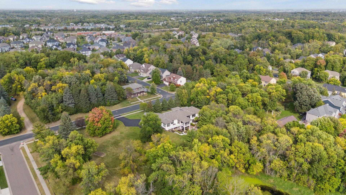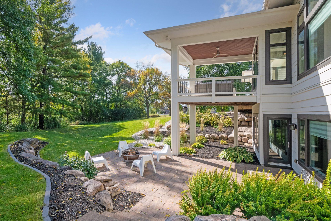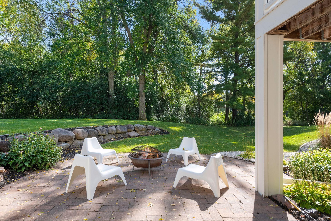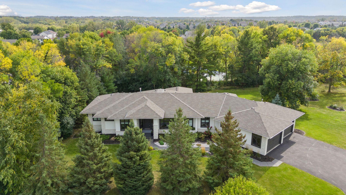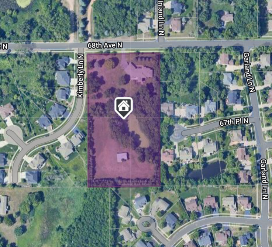17255 68TH AVENUE
17255 68th Avenue, Maple Grove, 55311, MN
-
Price: $2,795,000
-
Status type: For Sale
-
City: Maple Grove
-
Neighborhood: N/A
Bedrooms: 6
Property Size :6731
-
Listing Agent: NST18379,NST67597
-
Property type : Single Family Residence
-
Zip code: 55311
-
Street: 17255 68th Avenue
-
Street: 17255 68th Avenue
Bathrooms: 7
Year: 2012
Listing Brokerage: Lakes Sotheby's International Realty
FEATURES
- Range
- Refrigerator
- Washer
- Dryer
- Microwave
- Exhaust Fan
- Dishwasher
- Disposal
- Freezer
- Wall Oven
- Humidifier
- Air-To-Air Exchanger
- Water Osmosis System
- Gas Water Heater
- Stainless Steel Appliances
DETAILS
Step into your new oasis! Luxurious one level living, situated on coveted and rare five-acre lot. This property could be subdivided into multiple homesites or keep it all to yourself! This custom-built home is the perfect blend of comfort and luxury. Enjoy the sun-soaked flowing floor plan offering high ceilings, two primary suites and additional bedroom with ensuite on the main level. Open living room with wall of windows, kitchen with tranquil views, large center island and all the high-end appliances you'd expect in a luxury home. The sprawling deck is great for entertaining. Lower-level features include spacious living room, full wet bar, wine cellar, sauna, work out room and three additional bedroom suites each with a private bath. Walkout to paver patio and private pond views with incredible landscaping - ultimate relaxation or prime to have people over! Whole house reverse osmosis system and whole house air purification system. Located nearby parks, premium shopping and top rated schools. Truly your dream come true!
INTERIOR
Bedrooms: 6
Fin ft² / Living Area: 6731 ft²
Below Ground Living: 3200ft²
Bathrooms: 7
Above Ground Living: 3531ft²
-
Basement Details: Drain Tiled, 8 ft+ Pour, Finished, Full, Storage Space, Sump Pump, Walkout,
Appliances Included:
-
- Range
- Refrigerator
- Washer
- Dryer
- Microwave
- Exhaust Fan
- Dishwasher
- Disposal
- Freezer
- Wall Oven
- Humidifier
- Air-To-Air Exchanger
- Water Osmosis System
- Gas Water Heater
- Stainless Steel Appliances
EXTERIOR
Air Conditioning: Central Air,Zoned
Garage Spaces: 4
Construction Materials: N/A
Foundation Size: 3531ft²
Unit Amenities:
-
- Patio
- Kitchen Window
- Deck
- Natural Woodwork
- Hardwood Floors
- Sun Room
- Balcony
- Ceiling Fan(s)
- Walk-In Closet
- Vaulted Ceiling(s)
- In-Ground Sprinkler
- Exercise Room
- Sauna
- Panoramic View
- Kitchen Center Island
- French Doors
- Wet Bar
- Ethernet Wired
- Main Floor Primary Bedroom
- Primary Bedroom Walk-In Closet
Heating System:
-
- Forced Air
ROOMS
| Main | Size | ft² |
|---|---|---|
| Living Room | 21x20 | 441 ft² |
| Dining Room | 18x16 | 324 ft² |
| Kitchen | 17x17 | 289 ft² |
| Bedroom 1 | 18x17 | 324 ft² |
| Bedroom 2 | 16x14 | 256 ft² |
| Bedroom 3 | 12x12 | 144 ft² |
| Office | 16x12 | 256 ft² |
| Sun Room | 11x11 | 121 ft² |
| Deck | 47x14 | 2209 ft² |
| Lower | Size | ft² |
|---|---|---|
| Bedroom 4 | 18x13 | 324 ft² |
| Bedroom 5 | 16x15 | 256 ft² |
| Bedroom 6 | 16x14 | 256 ft² |
| Family Room | 41x30 | 1681 ft² |
| Sauna | 10x10 | 100 ft² |
LOT
Acres: N/A
Lot Size Dim.: 342x632x342631
Longitude: 45.0774
Latitude: -93.4993
Zoning: Residential-Single Family
FINANCIAL & TAXES
Tax year: 2024
Tax annual amount: $17,535
MISCELLANEOUS
Fuel System: N/A
Sewer System: City Sewer/Connected
Water System: City Water/Connected
ADITIONAL INFORMATION
MLS#: NST7654975
Listing Brokerage: Lakes Sotheby's International Realty

ID: 3438983
Published: October 02, 2024
Last Update: October 02, 2024
Views: 20


