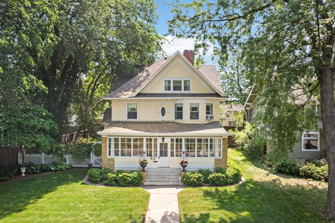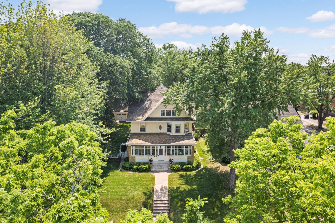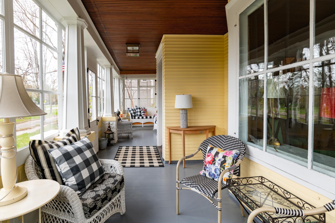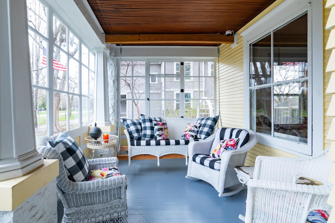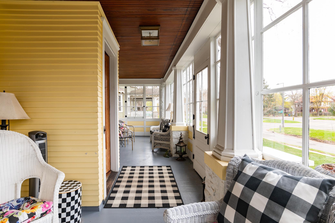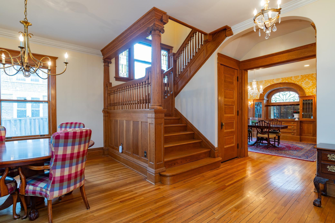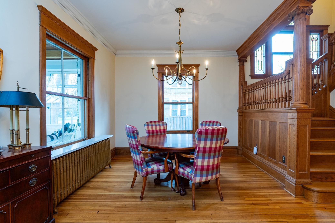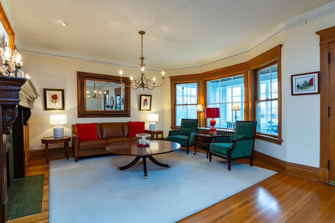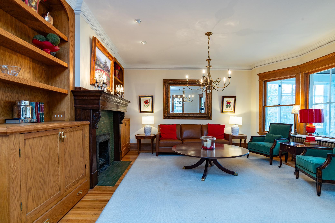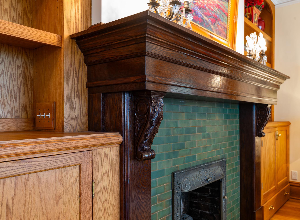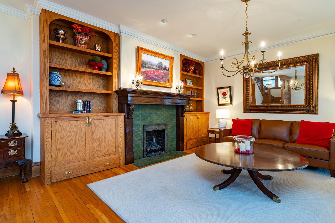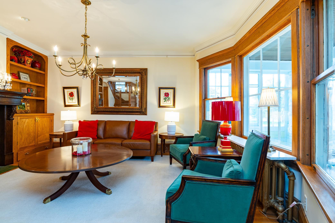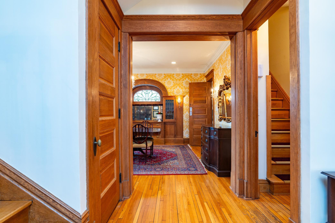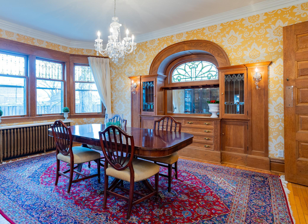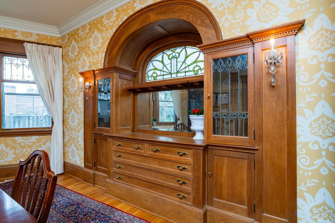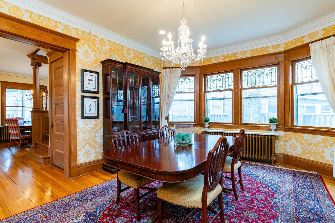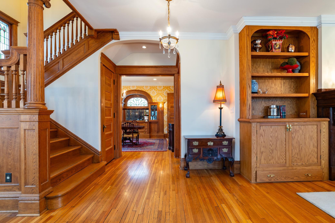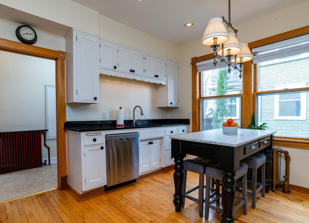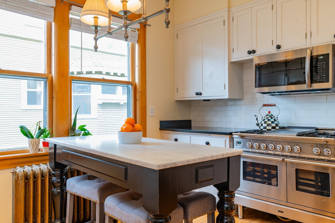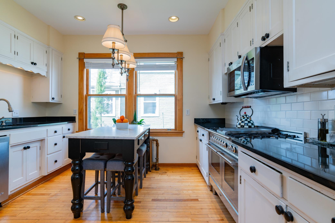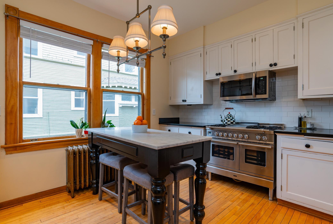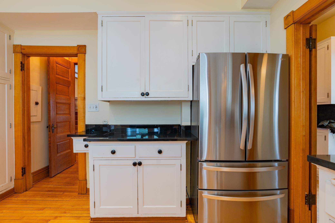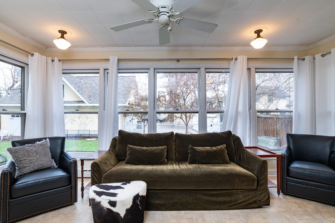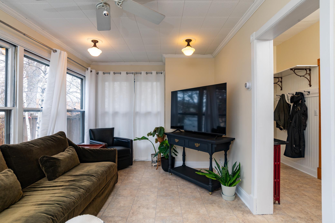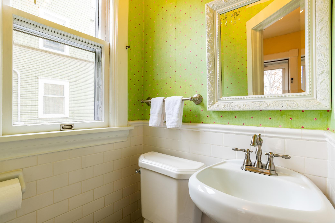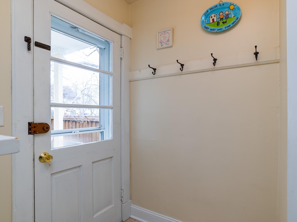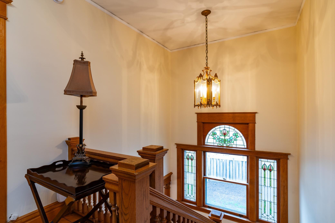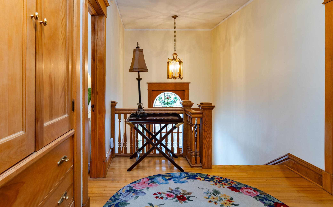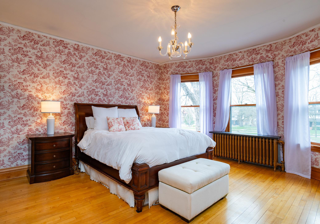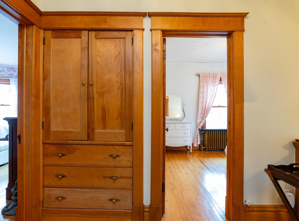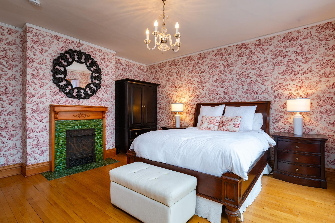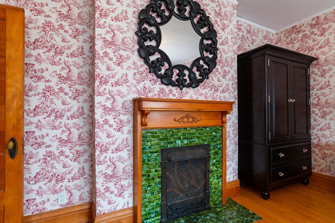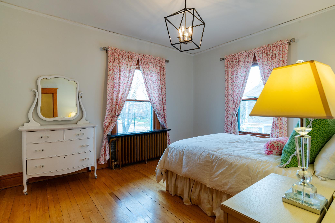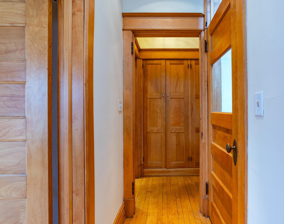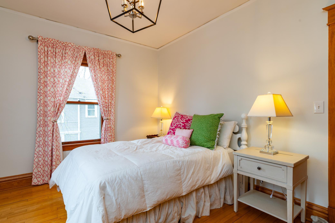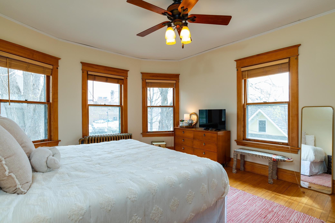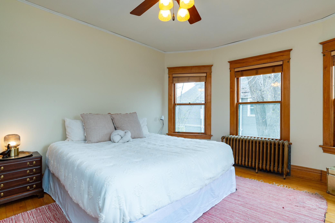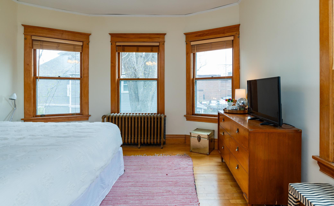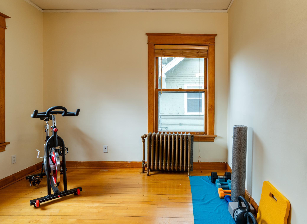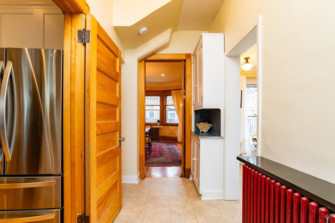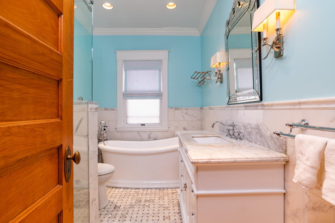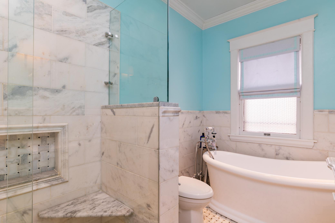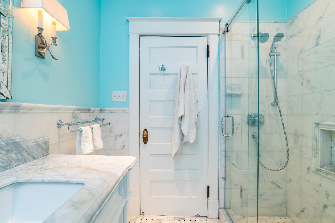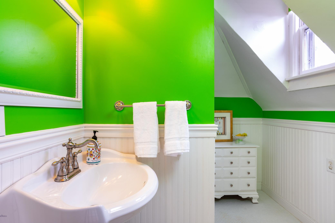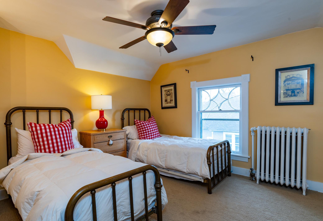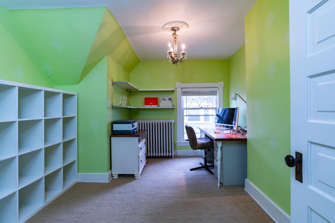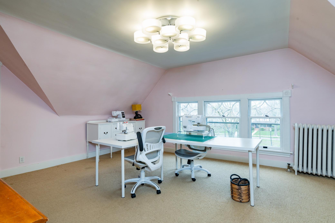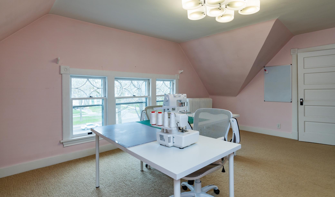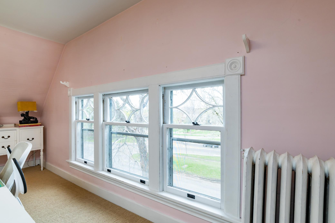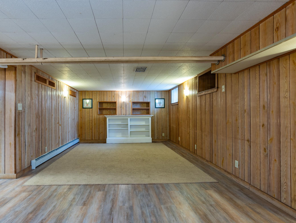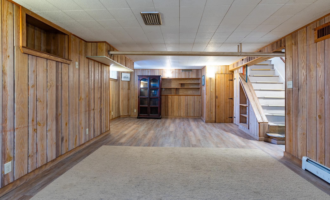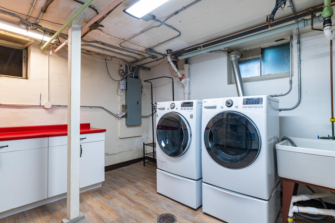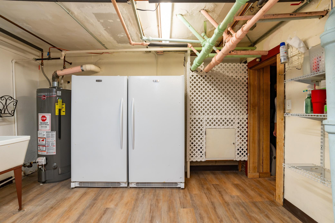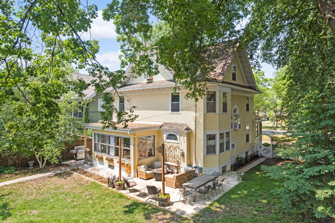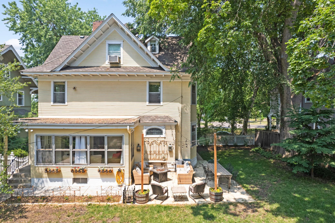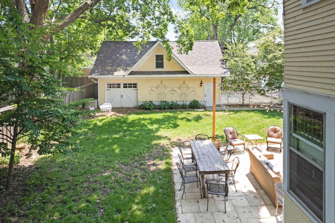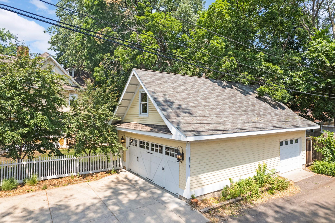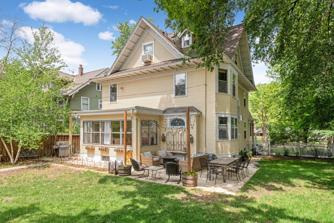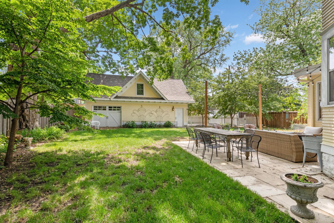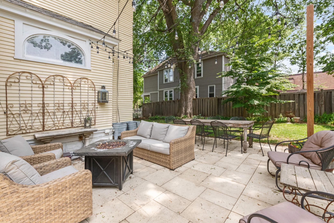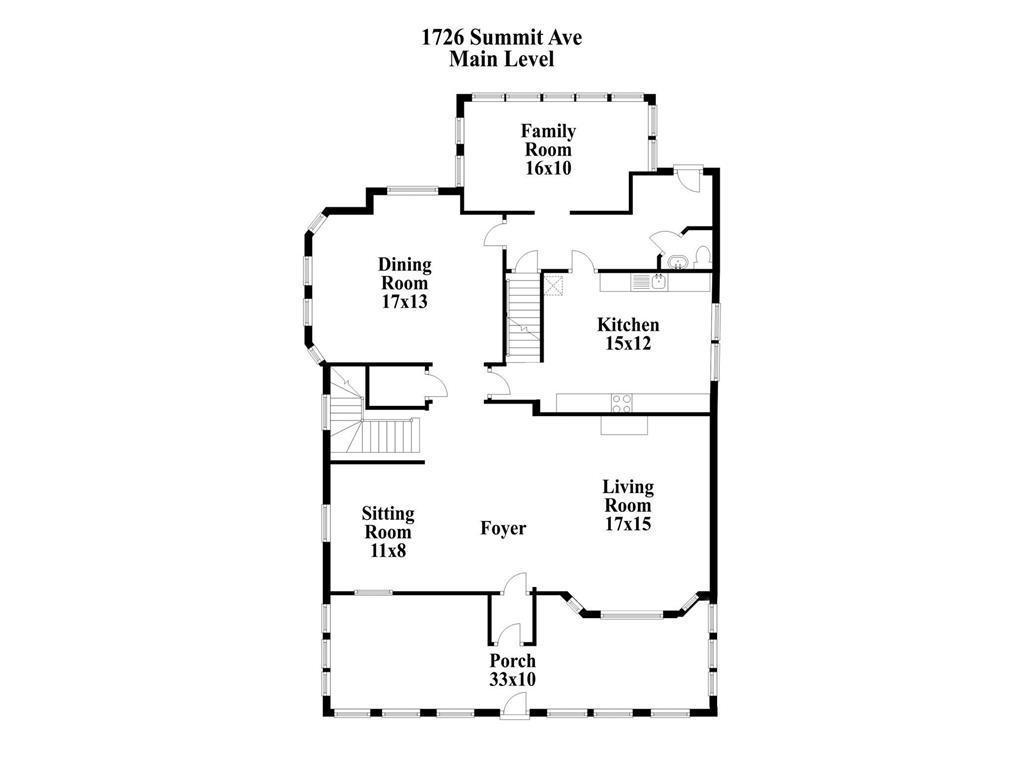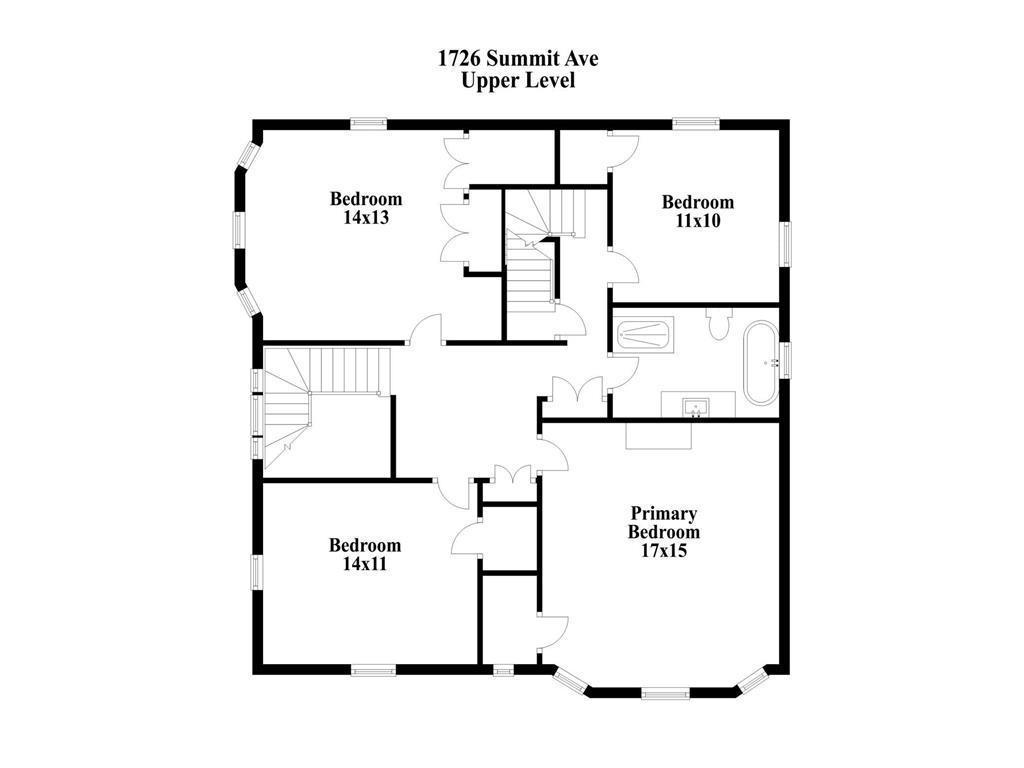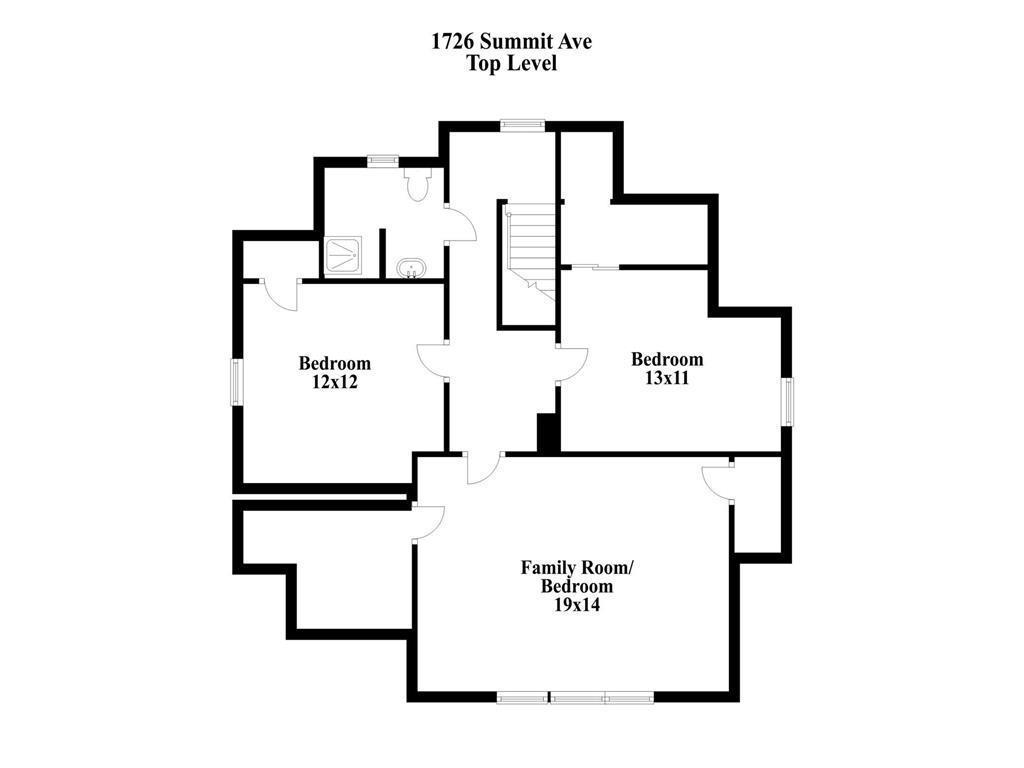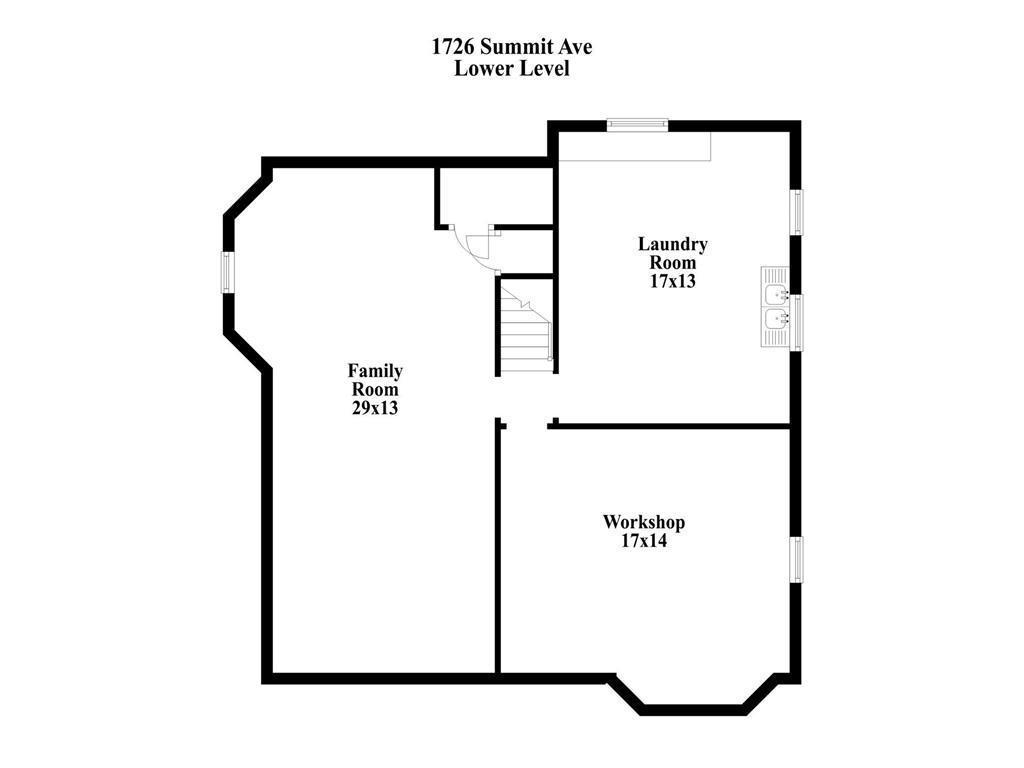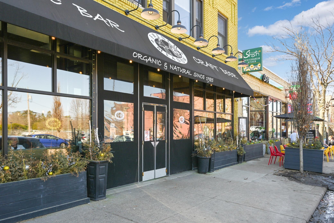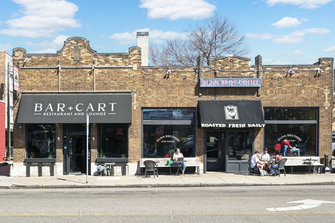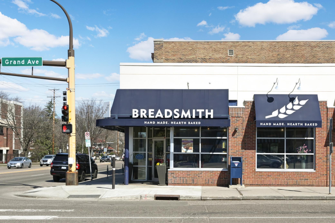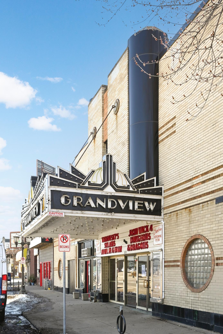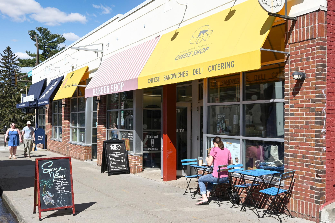1726 SUMMIT AVENUE
1726 Summit Avenue, Saint Paul, 55105, MN
-
Price: $1,095,000
-
Status type: For Sale
-
City: Saint Paul
-
Neighborhood: Macalester-Groveland
Bedrooms: 7
Property Size :4185
-
Listing Agent: NST16445,NST67727
-
Property type : Single Family Residence
-
Zip code: 55105
-
Street: 1726 Summit Avenue
-
Street: 1726 Summit Avenue
Bathrooms: 3
Year: 1908
Listing Brokerage: Edina Realty, Inc.
FEATURES
- Range
- Refrigerator
- Washer
- Dryer
- Microwave
- Exhaust Fan
- Dishwasher
- Disposal
- Gas Water Heater
- Stainless Steel Appliances
DETAILS
This Louis Lockwood designed masterpiece is filled with natural woodwork and built-ins, stained glass windows and incredible original details. There are four finished levels, with thoughtful updates throughout the home. Four bedrooms and a four-piece bathroom on the second level, and three more bedrooms, or two and a recreation room, plus a three-quarter bath on the top level. Fresh paint throughout the home and a brand new roof 2024. The three plus car garage with custom picket fence were designed to architecturally mimic the home for maximum curb appeal. The backyard patio is ideal for entertaining large groups, or cozy gatherings. An additional street island is a buffer to the road, and a short dead-end alley offers loads of privacy. All located walking distance from restaurants, coffee, shopping & more, on prestigious Summit Avenue situated on a quarter acre lot.
INTERIOR
Bedrooms: 7
Fin ft² / Living Area: 4185 ft²
Below Ground Living: 618ft²
Bathrooms: 3
Above Ground Living: 3567ft²
-
Basement Details: Finished, Full, Partially Finished,
Appliances Included:
-
- Range
- Refrigerator
- Washer
- Dryer
- Microwave
- Exhaust Fan
- Dishwasher
- Disposal
- Gas Water Heater
- Stainless Steel Appliances
EXTERIOR
Air Conditioning: Window Unit(s)
Garage Spaces: 3
Construction Materials: N/A
Foundation Size: 1452ft²
Unit Amenities:
-
- Patio
- Kitchen Window
- Porch
- Natural Woodwork
- Hardwood Floors
- Vaulted Ceiling(s)
- In-Ground Sprinkler
- Kitchen Center Island
- Walk-Up Attic
- Tile Floors
Heating System:
-
- Hot Water
- Radiant
- Boiler
ROOMS
| Main | Size | ft² |
|---|---|---|
| Living Room | 17x15 | 289 ft² |
| Dining Room | 17x13 | 289 ft² |
| Foyer | 15x5 | 225 ft² |
| Kitchen | 15x12 | 225 ft² |
| Sitting Room | 11x8 | 121 ft² |
| Family Room | 16x10 | 256 ft² |
| Upper | Size | ft² |
|---|---|---|
| Three Season Porch | 33x10 | 1089 ft² |
| Bedroom 1 | 17x15 | 289 ft² |
| Bedroom 2 | 14x13 | 196 ft² |
| Bedroom 3 | 14x11 | 196 ft² |
| Third | Size | ft² |
|---|---|---|
| Bedroom 4 | 11x10 | 121 ft² |
| Bedroom 5 | 13x11 | 169 ft² |
| Bedroom 6 | 12x12 | 144 ft² |
| Family Room | 19x14 | 361 ft² |
LOT
Acres: N/A
Lot Size Dim.: 73x149
Longitude: 44.941
Latitude: -93.1737
Zoning: Residential-Single Family
FINANCIAL & TAXES
Tax year: 2024
Tax annual amount: $11,177
MISCELLANEOUS
Fuel System: N/A
Sewer System: City Sewer/Connected
Water System: City Water/Connected
ADITIONAL INFORMATION
MLS#: NST7575201
Listing Brokerage: Edina Realty, Inc.

ID: 3437211
Published: April 25, 2024
Last Update: April 25, 2024
Views: 36


