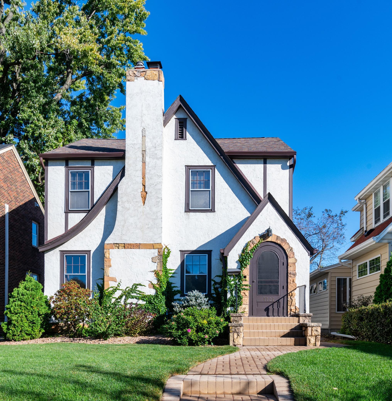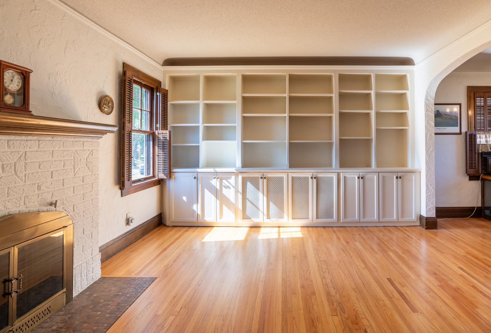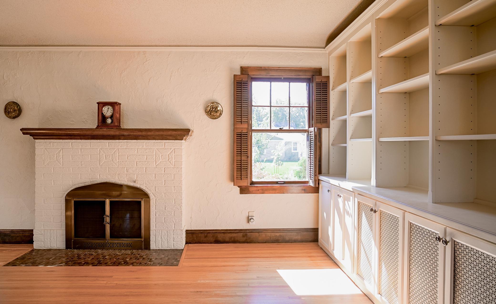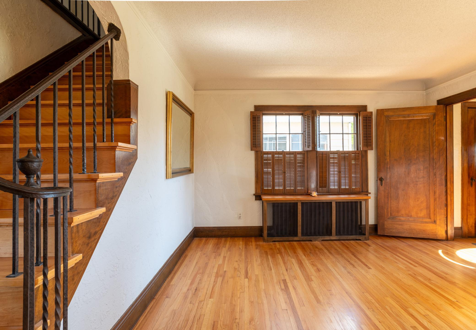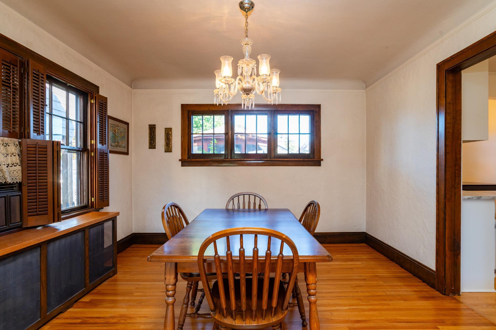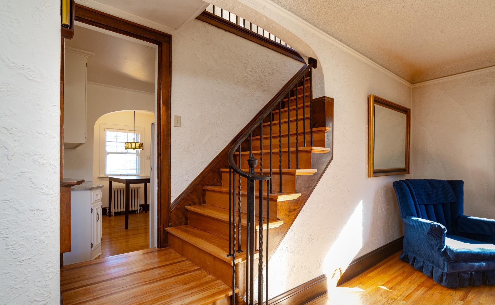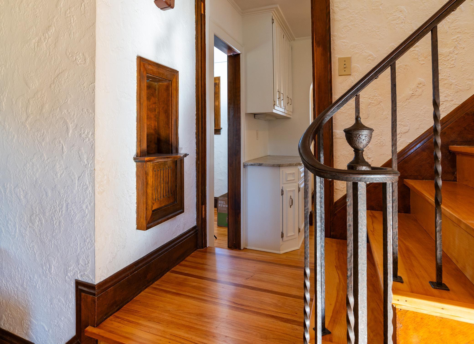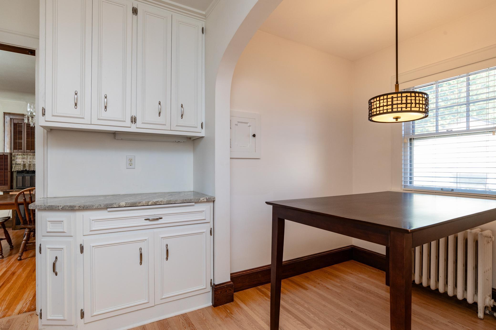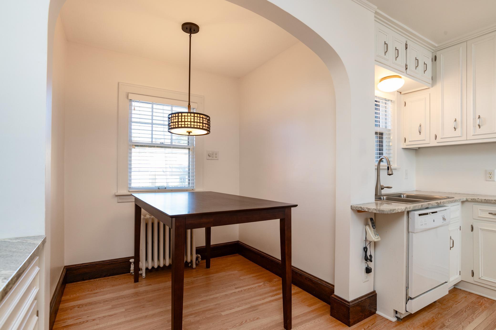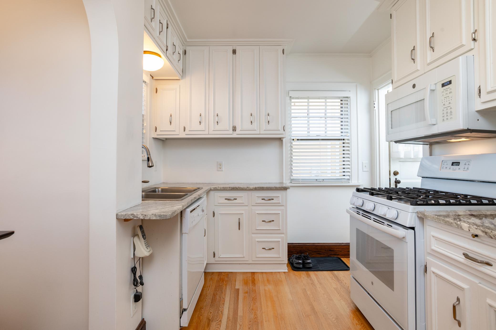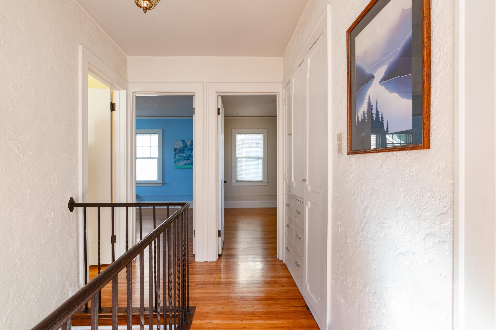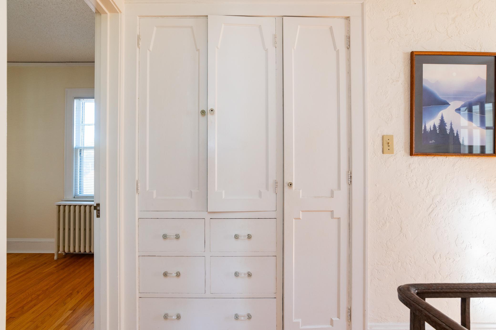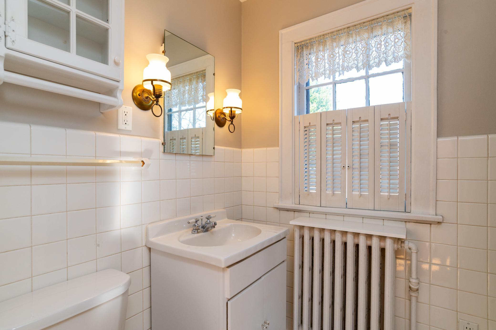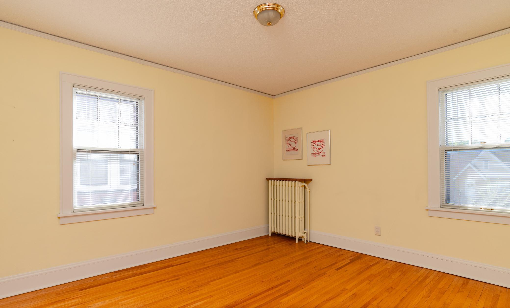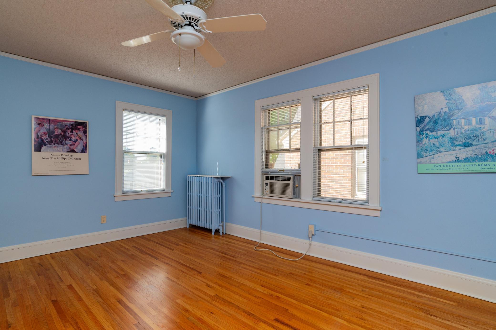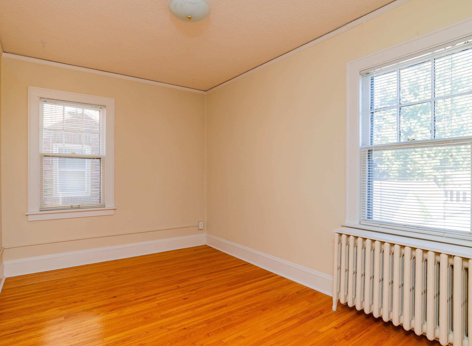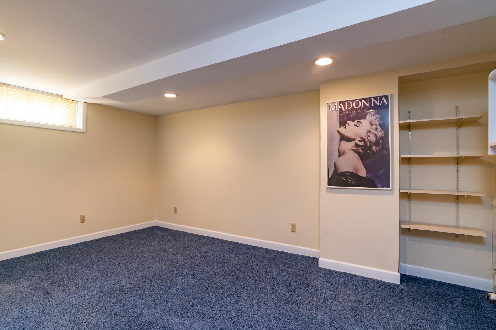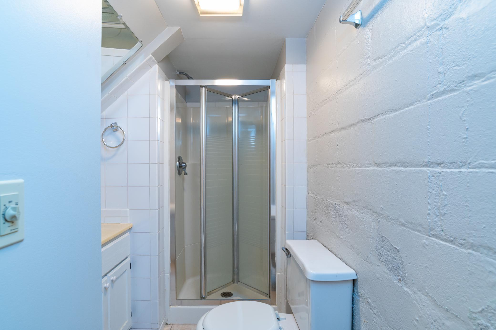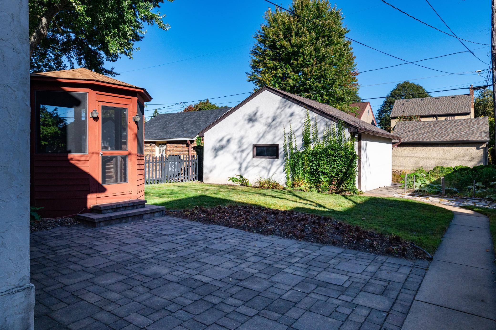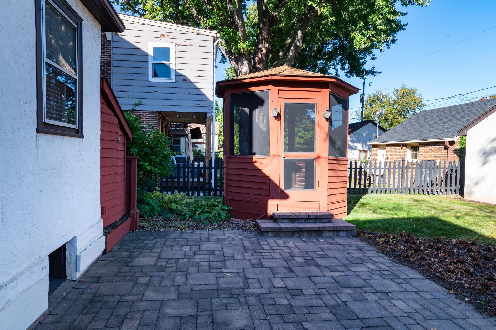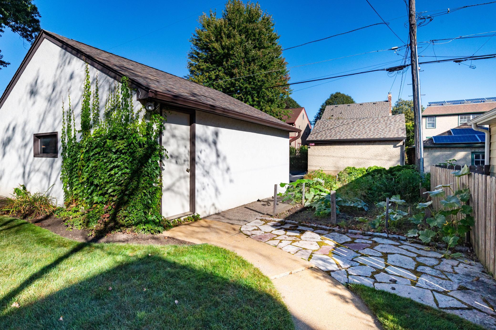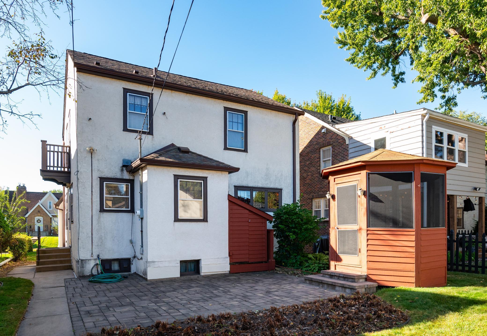1727 ELEANOR AVENUE
1727 Eleanor Avenue, Saint Paul, 55116, MN
-
Price: $469,900
-
Status type: For Sale
-
City: Saint Paul
-
Neighborhood: Highland
Bedrooms: 3
Property Size :1780
-
Listing Agent: NST16460,NST47019
-
Property type : Single Family Residence
-
Zip code: 55116
-
Street: 1727 Eleanor Avenue
-
Street: 1727 Eleanor Avenue
Bathrooms: 2
Year: 1930
Listing Brokerage: Coldwell Banker Burnet
FEATURES
- Refrigerator
- Washer
- Dryer
- Microwave
- Dishwasher
- Cooktop
- Gas Water Heater
DETAILS
Welcome to this 3 bedroom 2 bath stucco Tudor-style two story in the heart of Highland Park. You will find gleaming hardwood floors, stone fireplace, a modern white kitchen with informal dining, finished lower level with three quarter bath, sweet yard, gazebo and oversized 2 car garage. Location, location! Walk to the Village and all things Highland!
INTERIOR
Bedrooms: 3
Fin ft² / Living Area: 1780 ft²
Below Ground Living: 270ft²
Bathrooms: 2
Above Ground Living: 1510ft²
-
Basement Details: Block, Partially Finished, Sump Pump,
Appliances Included:
-
- Refrigerator
- Washer
- Dryer
- Microwave
- Dishwasher
- Cooktop
- Gas Water Heater
EXTERIOR
Air Conditioning: Window Unit(s)
Garage Spaces: 2
Construction Materials: N/A
Foundation Size: 755ft²
Unit Amenities:
-
- Patio
- Hardwood Floors
Heating System:
-
- Boiler
ROOMS
| Main | Size | ft² |
|---|---|---|
| Living Room | 25 x 12.5 | 310.42 ft² |
| Dining Room | 12 x 12 | 144 ft² |
| Kitchen | 14 x 8.5 | 117.83 ft² |
| Informal Dining Room | 6.6 x 6 | 42.9 ft² |
| Patio | n/a | 0 ft² |
| Garage | 22 x 22 | 484 ft² |
| Upper | Size | ft² |
|---|---|---|
| Bedroom 1 | 15.5 x 12 | 238.96 ft² |
| Bedroom 2 | 12.5 x 11 | 155.21 ft² |
| Bedroom 3 | 12 x 8.5 | 101 ft² |
| Lower | Size | ft² |
|---|---|---|
| Family Room | 15.5 x 10 | 238.96 ft² |
LOT
Acres: N/A
Lot Size Dim.: 125x40
Longitude: 44.9209
Latitude: -93.1733
Zoning: Residential-Single Family
FINANCIAL & TAXES
Tax year: 2024
Tax annual amount: $7,138
MISCELLANEOUS
Fuel System: N/A
Sewer System: City Sewer/Connected
Water System: City Water/Connected
ADITIONAL INFORMATION
MLS#: NST7654860
Listing Brokerage: Coldwell Banker Burnet

ID: 3439012
Published: October 04, 2024
Last Update: October 04, 2024
Views: 29


