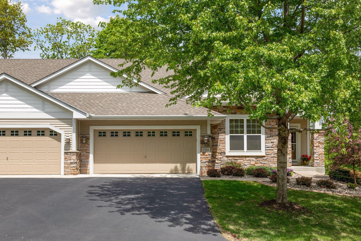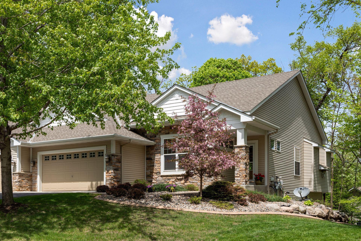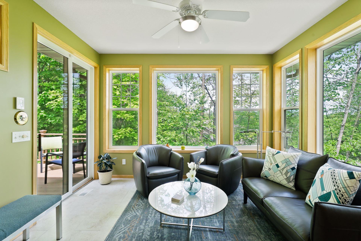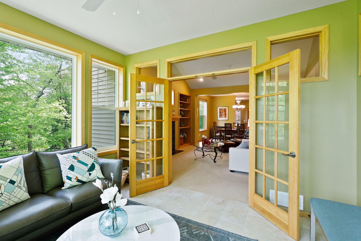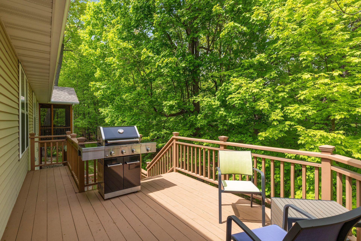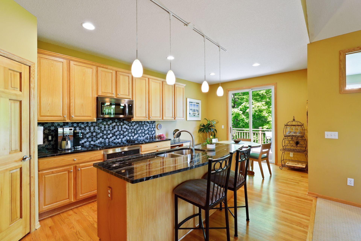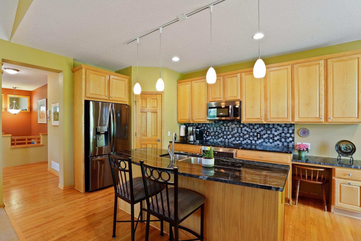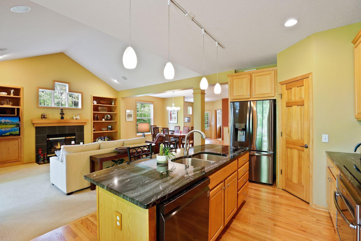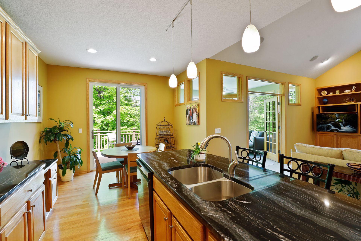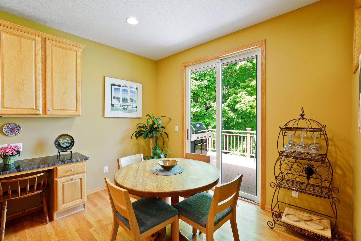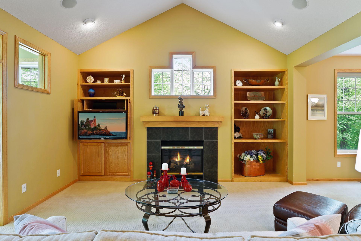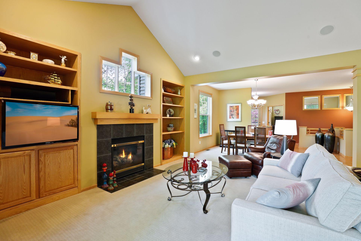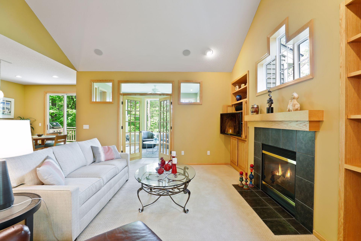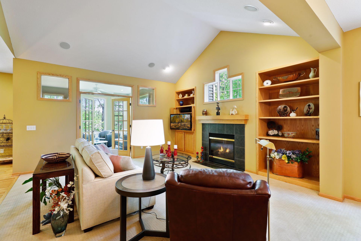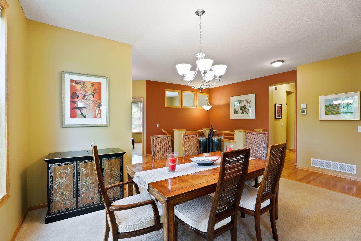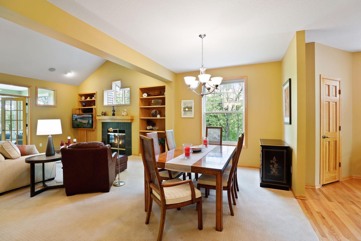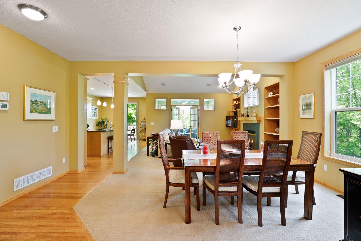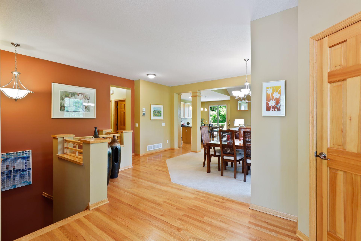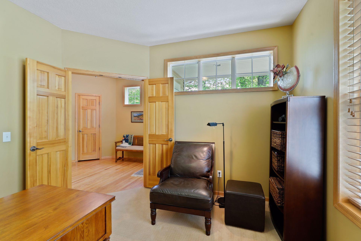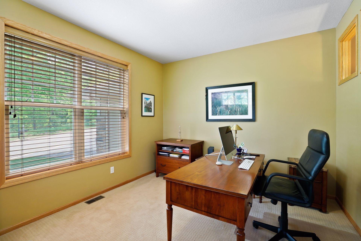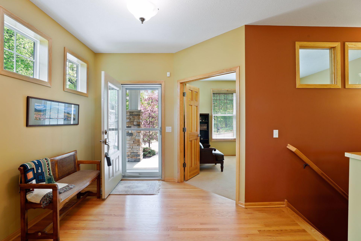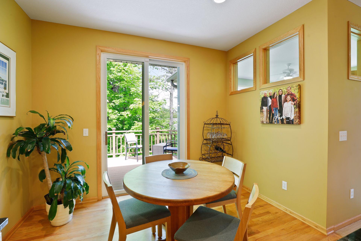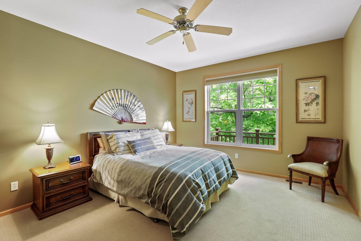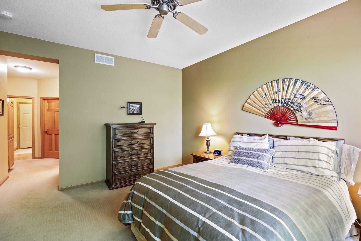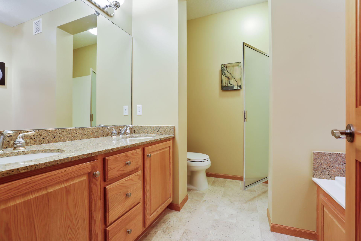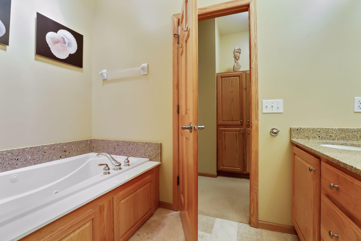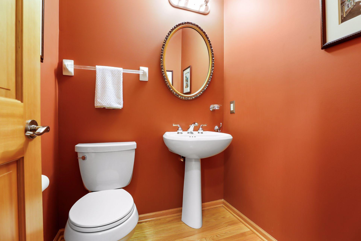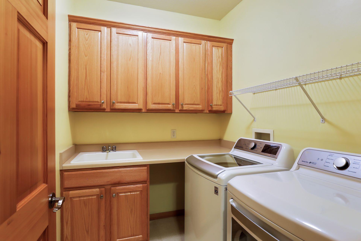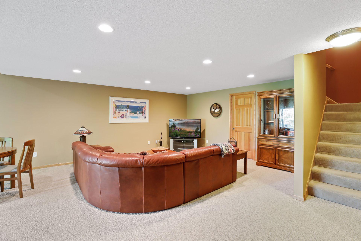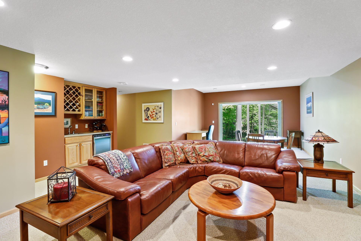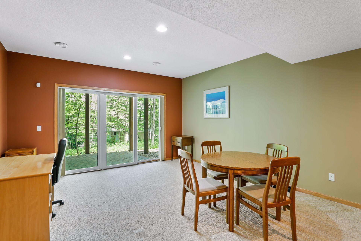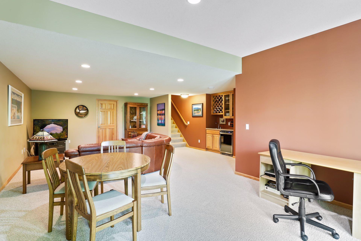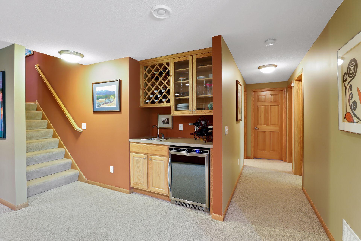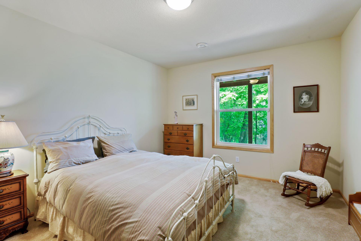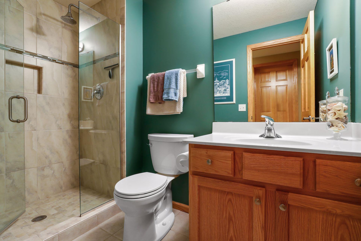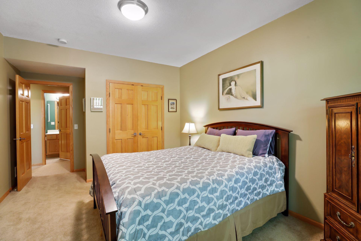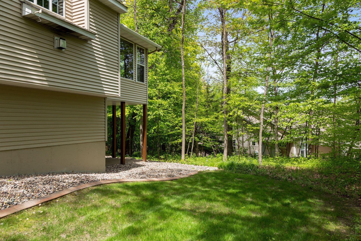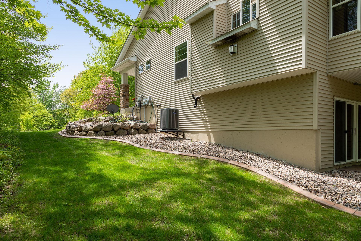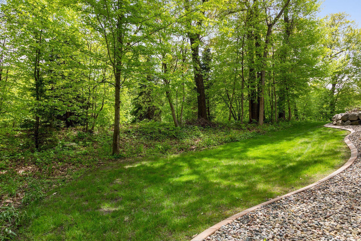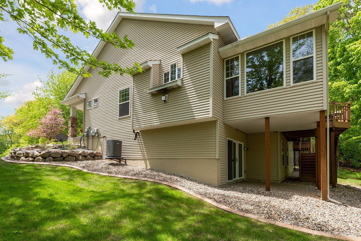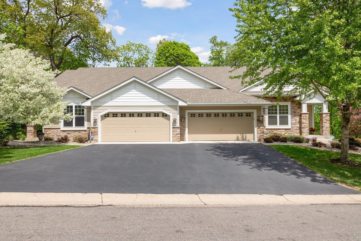17284 TILIA RIDGE
17284 Tilia Ridge, Eden Prairie, 55347, MN
-
Price: $699,900
-
Status type: For Sale
-
City: Eden Prairie
-
Neighborhood: Oakparke Estates
Bedrooms: 3
Property Size :3151
-
Listing Agent: NST16633,NST38696
-
Property type : Townhouse Side x Side
-
Zip code: 55347
-
Street: 17284 Tilia Ridge
-
Street: 17284 Tilia Ridge
Bathrooms: 3
Year: 2003
Listing Brokerage: Coldwell Banker Burnet
FEATURES
- Refrigerator
- Washer
- Dryer
- Microwave
- Dishwasher
- Disposal
- Cooktop
- Wall Oven
- Humidifier
- Air-To-Air Exchanger
- Water Osmosis System
- Gas Water Heater
DETAILS
Rarely does a home in this private and secluded n/hood become available. With a nature conservation area nearby & on a winding, picturesque street w/neighbors hardly visible, you will want this before even seeing the home. Upon entry you are greeted by 9' foot & vaulted knockdown finish clgs, transom wdws & a view from the front foyer & home office all through to the back where a beautiful sunroom awaits you. A great open plan includes formal dining, family room/w fireplace, sparkling kitchen with informal dining leading to a deck. Nature views are from every window. Main floor master BR has a large walk-in closet, full BA/w separate jetted tub & shower. Laundry & entrance to the garage are handy with 1/2 bath nearby. Quality built by Lundgren Bros. Real h/wood floors and cabinetry all maintained w/care by original owners. W/O lower lvl has family & amusement rms, 2 BR & 3/4 BA +2 storage rms. New appliances & driveway. Htd sunroom floor. SO MANY reasons to say "YES!" to this home
INTERIOR
Bedrooms: 3
Fin ft² / Living Area: 3151 ft²
Below Ground Living: 1285ft²
Bathrooms: 3
Above Ground Living: 1866ft²
-
Basement Details: Drain Tiled, Egress Window(s), Full, Partially Finished, Storage Space, Sump Pump, Walkout,
Appliances Included:
-
- Refrigerator
- Washer
- Dryer
- Microwave
- Dishwasher
- Disposal
- Cooktop
- Wall Oven
- Humidifier
- Air-To-Air Exchanger
- Water Osmosis System
- Gas Water Heater
EXTERIOR
Air Conditioning: Central Air
Garage Spaces: 2
Construction Materials: N/A
Foundation Size: 1710ft²
Unit Amenities:
-
- Deck
- Porch
- Natural Woodwork
- Hardwood Floors
- Sun Room
- Ceiling Fan(s)
- Walk-In Closet
- Vaulted Ceiling(s)
- Security System
- In-Ground Sprinkler
- Paneled Doors
- Cable
- Kitchen Center Island
- French Doors
- Wet Bar
- Satelite Dish
- Tile Floors
- Main Floor Primary Bedroom
- Primary Bedroom Walk-In Closet
Heating System:
-
- Forced Air
- Radiant Floor
ROOMS
| Lower | Size | ft² |
|---|---|---|
| Amusement Room | 14 X 12 | 196 ft² |
| Family Room | 18 X 15 | 324 ft² |
| Bedroom 2 | 15 X 12 | 225 ft² |
| Bedroom 3 | 17 X 11 | 289 ft² |
| Main | Size | ft² |
|---|---|---|
| Deck | 13 X 10 | 169 ft² |
| Dining Room | 14 X 10 | 196 ft² |
| Bedroom 1 | 15 X 12 | 225 ft² |
| Foyer | 11 X 11 | 121 ft² |
| Informal Dining Room | 11 X 9 | 121 ft² |
| Kitchen | 12 X 9 | 144 ft² |
| Living Room | 15 X 15 | 225 ft² |
| Office | 14 X 11 | 196 ft² |
| Sun Room | 12 X 12 | 144 ft² |
LOT
Acres: N/A
Lot Size Dim.: N/A
Longitude: 44.8279
Latitude: -93.4961
Zoning: Residential-Single Family
FINANCIAL & TAXES
Tax year: 2022
Tax annual amount: $5,864
MISCELLANEOUS
Fuel System: N/A
Sewer System: City Sewer/Connected
Water System: City Water/Connected
ADITIONAL INFORMATION
MLS#: NST7085725
Listing Brokerage: Coldwell Banker Burnet

ID: 1051184
Published: May 26, 2022
Last Update: May 26, 2022
Views: 55


