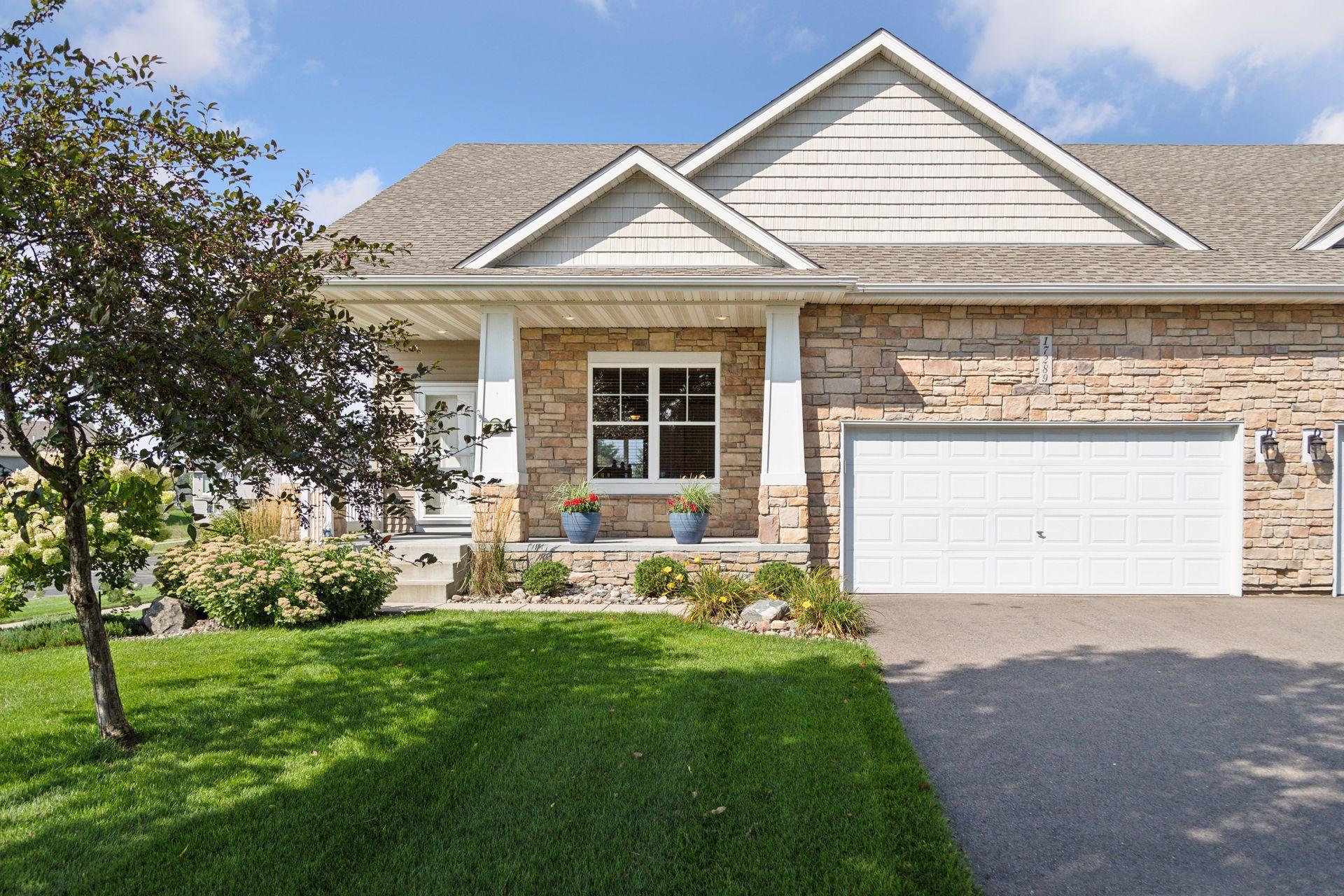17289 EAGLEVIEW DRIVE
17289 Eagleview Drive, Farmington (Lakeville), 55024, MN
-
Price: $525,000
-
Status type: For Sale
-
City: Farmington (Lakeville)
-
Neighborhood: Lake Place 4th Add
Bedrooms: 4
Property Size :3588
-
Listing Agent: NST16219,NST48418
-
Property type : Townhouse Side x Side
-
Zip code: 55024
-
Street: 17289 Eagleview Drive
-
Street: 17289 Eagleview Drive
Bathrooms: 3
Year: 2006
Listing Brokerage: Coldwell Banker Burnet
FEATURES
- Range
- Refrigerator
- Washer
- Dryer
- Microwave
- Exhaust Fan
- Dishwasher
- Water Softener Owned
- Disposal
- Humidifier
- Air-To-Air Exchanger
- ENERGY STAR Qualified Appliances
- Stainless Steel Appliances
- Chandelier
DETAILS
Former Donnay Model, One Owner One Story End Unit Townhome. Spotless, well-maintained and move-in ready. Open Plan main level includes living room with transom windows and one of the home’s 2 gas fireplaces, Primary Suite with separate jetted tub and shower, spacious Kitchen with center island, granite counters, walk-in pantry and stainless steel appliances, Laundry room, Half-bath, Informal Dining leading to the sunset facing Deck and pergola, cozy Sunroom and a guest bedroom that can double as a front facing home office and sunrise facing front porch. Open stairway leads to a finished lookout lower level featuring a huge family room with gas fireplace #2, two generous bedrooms served by a full bathroom. Huge lower level family room with wetbar and gas fireplace #2. Updates within this home of over 3500 finished square feet include professionally refinished main level hardwood floors and entire lower level paint 2024; New carpet and paint main floor 2022; new water heater 2020; energy saving solar shield tint on south and west facing, main level windows 2013. New roof 2013. Conveniently located near schools, paved trails, restaurants and shopping.
INTERIOR
Bedrooms: 4
Fin ft² / Living Area: 3588 ft²
Below Ground Living: 1752ft²
Bathrooms: 3
Above Ground Living: 1836ft²
-
Basement Details: Daylight/Lookout Windows, Drain Tiled, Finished, Full,
Appliances Included:
-
- Range
- Refrigerator
- Washer
- Dryer
- Microwave
- Exhaust Fan
- Dishwasher
- Water Softener Owned
- Disposal
- Humidifier
- Air-To-Air Exchanger
- ENERGY STAR Qualified Appliances
- Stainless Steel Appliances
- Chandelier
EXTERIOR
Air Conditioning: Central Air
Garage Spaces: 2
Construction Materials: N/A
Foundation Size: 1848ft²
Unit Amenities:
-
- Deck
- Porch
- Natural Woodwork
- Hardwood Floors
- Sun Room
- Ceiling Fan(s)
- Walk-In Closet
- Vaulted Ceiling(s)
- Washer/Dryer Hookup
- In-Ground Sprinkler
- Indoor Sprinklers
- Paneled Doors
- Kitchen Center Island
- French Doors
- Wet Bar
- Tile Floors
- Main Floor Primary Bedroom
- Primary Bedroom Walk-In Closet
Heating System:
-
- Forced Air
ROOMS
| Main | Size | ft² |
|---|---|---|
| Living Room | 21x14 | 441 ft² |
| Dining Room | 12x11 | 144 ft² |
| Kitchen | 13x11 | 169 ft² |
| Bedroom 1 | 15x14 | 225 ft² |
| Bedroom 2 | 12x12 | 144 ft² |
| Deck | 10x12 | 100 ft² |
| Four Season Porch | 14x10 | 196 ft² |
| Lower | Size | ft² |
|---|---|---|
| Family Room | 26x26 | 676 ft² |
| Bedroom 3 | 15x11 | 225 ft² |
| Bedroom 4 | 16x11 | 256 ft² |
LOT
Acres: N/A
Lot Size Dim.: common
Longitude: 44.6997
Latitude: -93.167
Zoning: Residential-Single Family
FINANCIAL & TAXES
Tax year: 2024
Tax annual amount: $4,988
MISCELLANEOUS
Fuel System: N/A
Sewer System: City Sewer/Connected
Water System: City Water/Connected
ADITIONAL INFORMATION
MLS#: NST7642325
Listing Brokerage: Coldwell Banker Burnet

ID: 3358884
Published: September 03, 2024
Last Update: September 03, 2024
Views: 14






