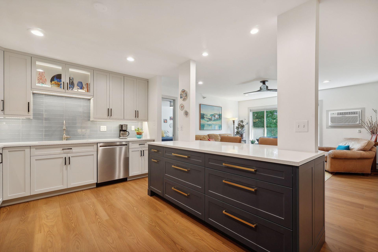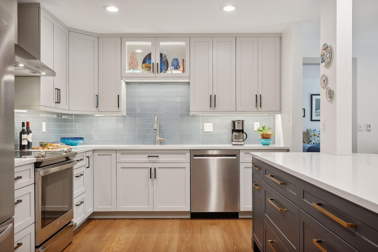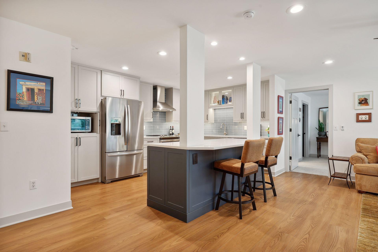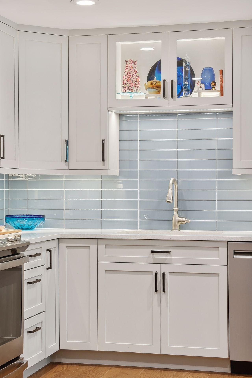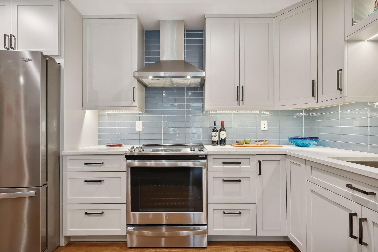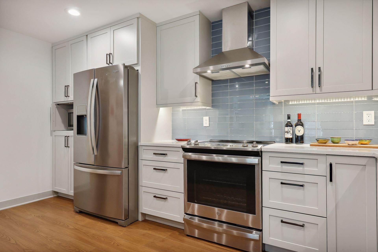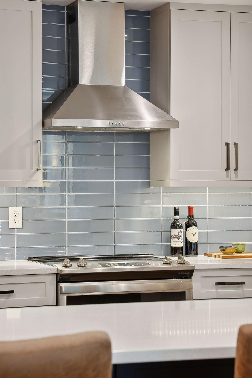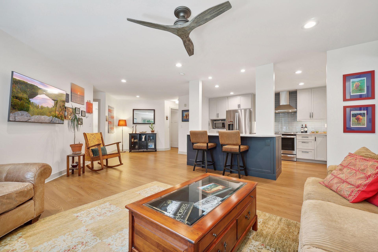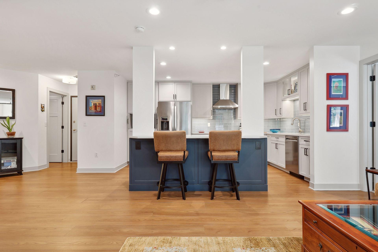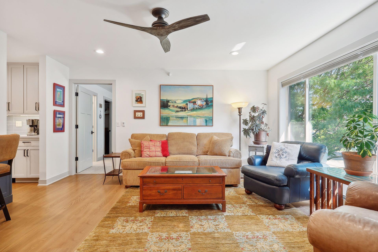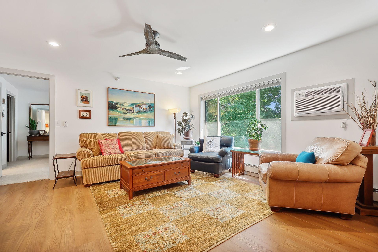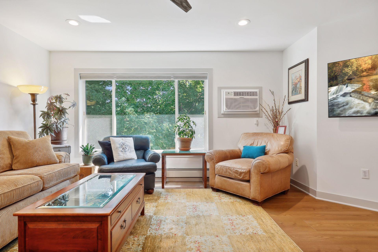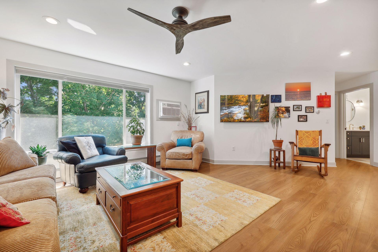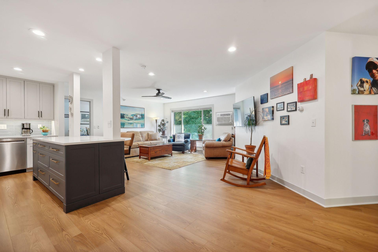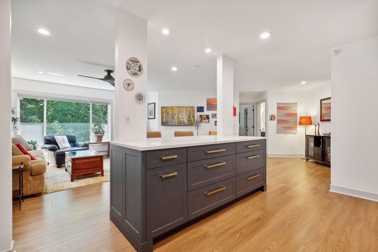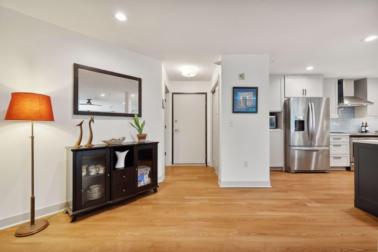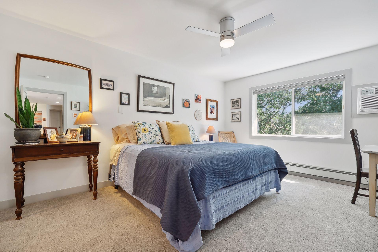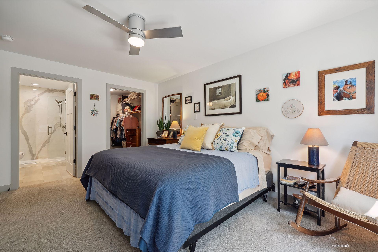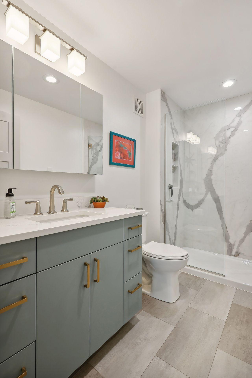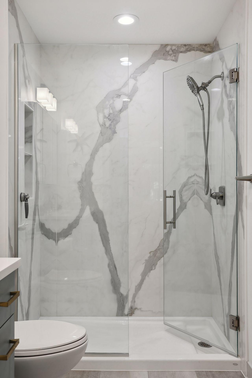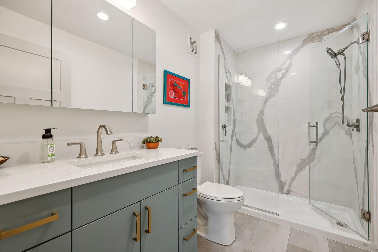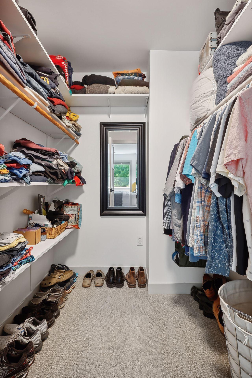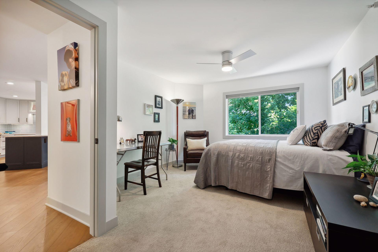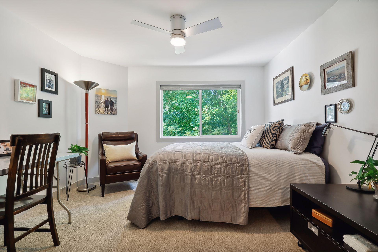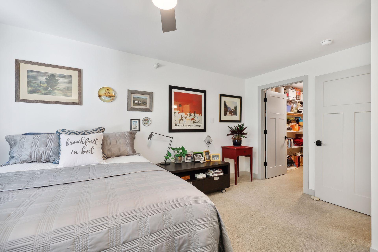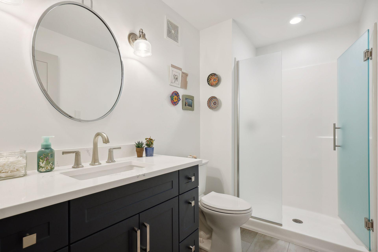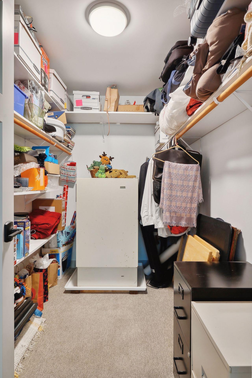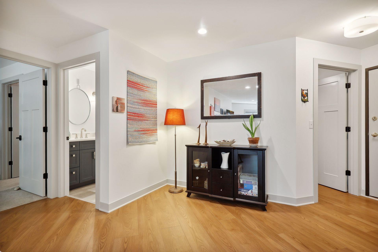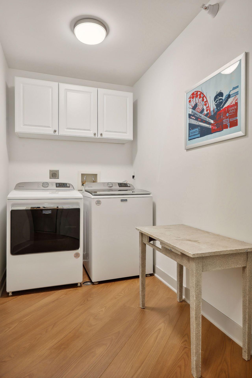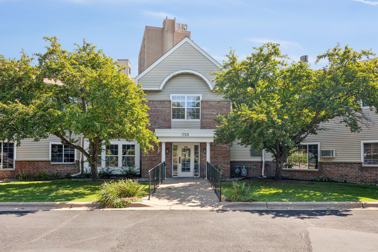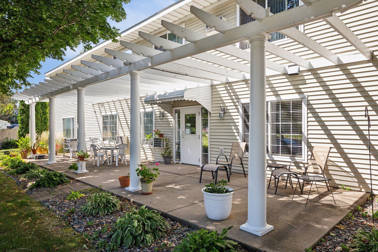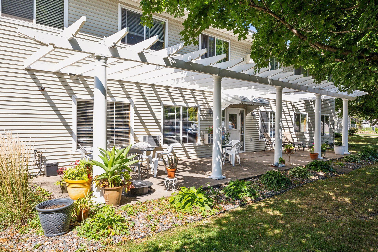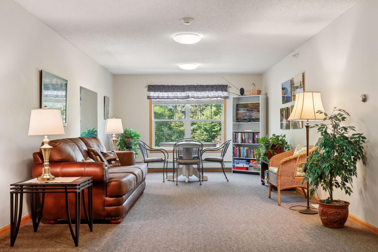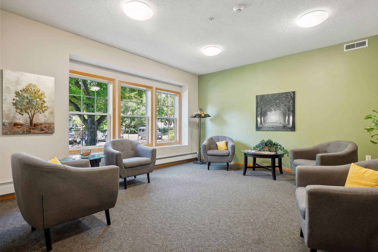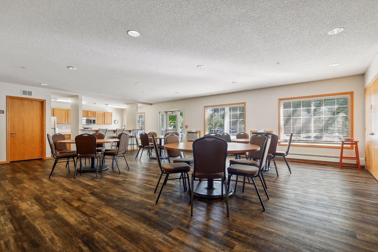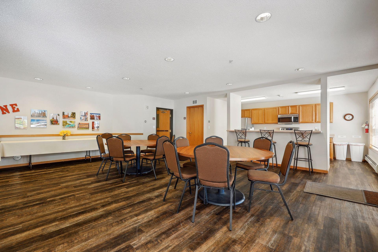1729 6TH STREET
1729 6th Street, Minneapolis, 55413, MN
-
Price: $225,000
-
Status type: For Sale
-
City: Minneapolis
-
Neighborhood: Holland
Bedrooms: 2
Property Size :1188
-
Listing Agent: NST16644,NST44365
-
Property type : Low Rise
-
Zip code: 55413
-
Street: 1729 6th Street
-
Street: 1729 6th Street
Bathrooms: 2
Year: 1995
Listing Brokerage: Edina Realty, Inc.
FEATURES
- Range
- Refrigerator
- Washer
- Dryer
- Exhaust Fan
- Dishwasher
- Stainless Steel Appliances
DETAILS
55+ Residence. Welcome to your beautifully renovated 2-bedroom, 2-bath condo, offering 1,188 sq ft of thoughtfully designed living space. This stunning transformation emphasizes both functionality and flow, featuring transitional areas for living, dining and a dedicated work space. The heart of this home is the kitchen, showcasing exquisite Dura-Supreme cabinetry with soft close drawers in both the kitchen and bathrooms, complemented by sleek Quartz countertops. The large, navy blue center island is a striking centerpiece, providing ample storage, prep space, and seating for meals and gatherings. Stainless steel appliances, a stylish tiled backsplash, and under-cabinet and in-cabinet lighting add to the kitchen’s dramatic flair. Upon entry, you'll be greeted by rich LVP wood flooring, new doors and trim, and contemporary lighting, ceiling fans and fixtures. Both bathrooms are fully renovated, featuring tile flooring and walk-in showers with glass doors. The bedrooms are thoughtfully placed on opposite sides of the condo, each with generous walk-in closets for ample storage. Additional conveniences include a separate laundry room with a new washer and dryer and an extra storage closet just off the garage. This exceptional home is ready for you—don’t miss out on this opportunity!
INTERIOR
Bedrooms: 2
Fin ft² / Living Area: 1188 ft²
Below Ground Living: N/A
Bathrooms: 2
Above Ground Living: 1188ft²
-
Basement Details: None,
Appliances Included:
-
- Range
- Refrigerator
- Washer
- Dryer
- Exhaust Fan
- Dishwasher
- Stainless Steel Appliances
EXTERIOR
Air Conditioning: Wall Unit(s)
Garage Spaces: 1
Construction Materials: N/A
Foundation Size: 1188ft²
Unit Amenities:
-
- Hardwood Floors
- Ceiling Fan(s)
- Walk-In Closet
- Washer/Dryer Hookup
- Kitchen Center Island
- Tile Floors
- Main Floor Primary Bedroom
- Primary Bedroom Walk-In Closet
Heating System:
-
- Boiler
ROOMS
| Main | Size | ft² |
|---|---|---|
| Living Room | 18x14 | 324 ft² |
| Kitchen | 15x11 | 225 ft² |
| Informal Dining Room | 7x5 | 49 ft² |
| Bedroom 1 | 15x10 | 225 ft² |
| Primary Bathroom | 09x06 | 81 ft² |
| Walk In Closet | 10x06 | 100 ft² |
| Bedroom 2 | 15x10 | 225 ft² |
| Walk In Closet | 10x06 | 100 ft² |
| Laundry | 09x05 | 81 ft² |
LOT
Acres: N/A
Lot Size Dim.: Common
Longitude: 45.0061
Latitude: -93.258
Zoning: Residential-Single Family
FINANCIAL & TAXES
Tax year: 2024
Tax annual amount: $1,615
MISCELLANEOUS
Fuel System: N/A
Sewer System: City Sewer/Connected
Water System: City Water/Connected
ADITIONAL INFORMATION
MLS#: NST7640451
Listing Brokerage: Edina Realty, Inc.

ID: 3372294
Published: September 06, 2024
Last Update: September 06, 2024
Views: 57



