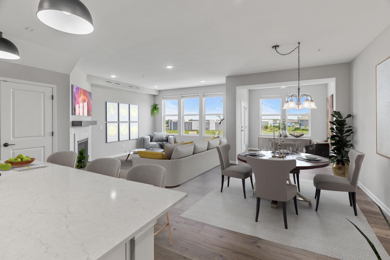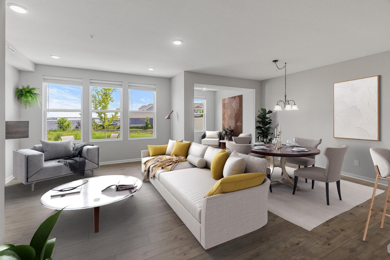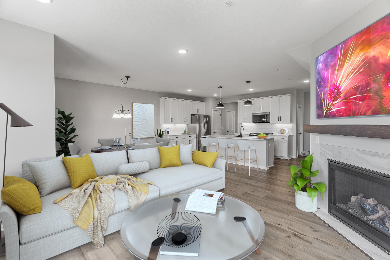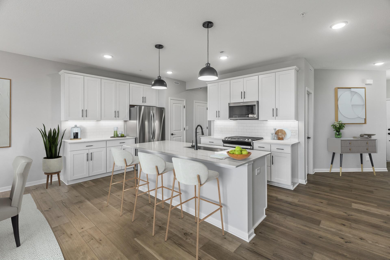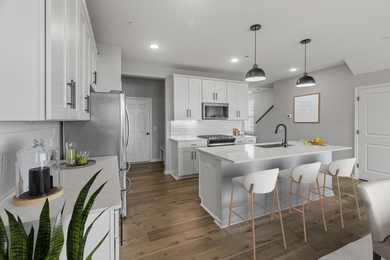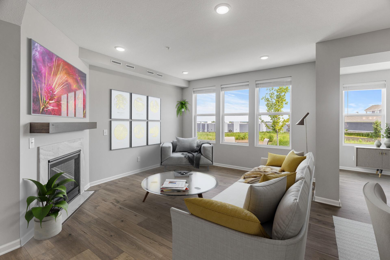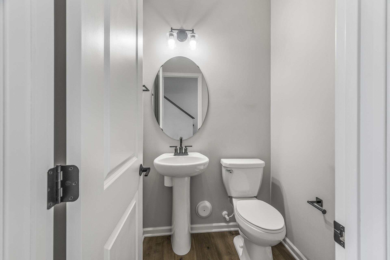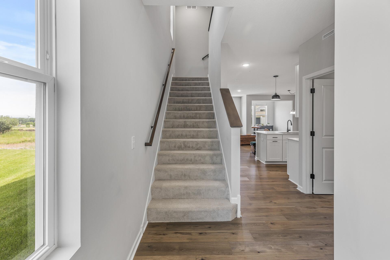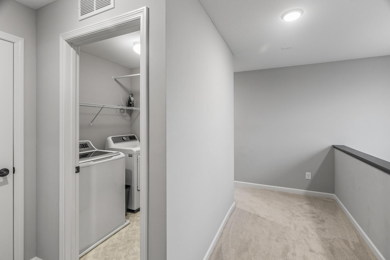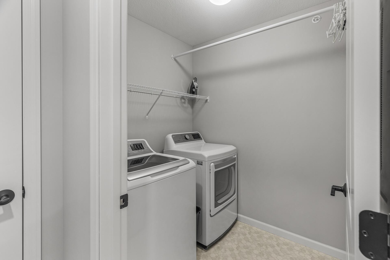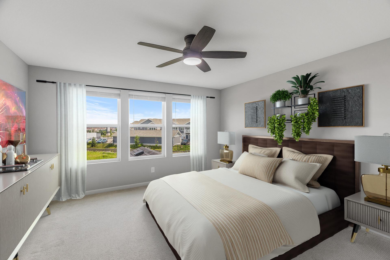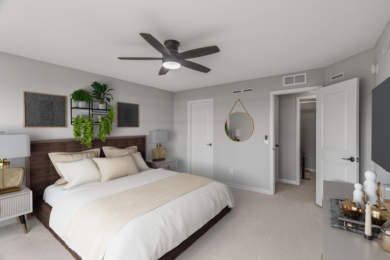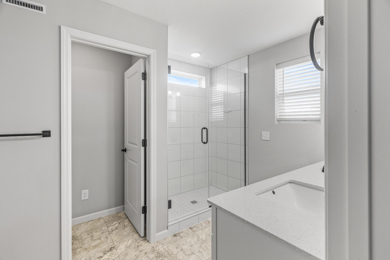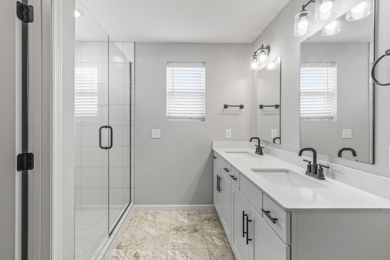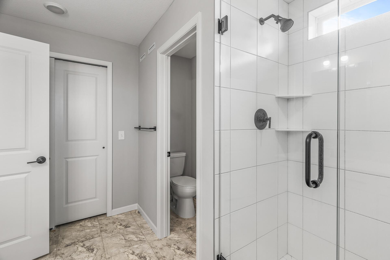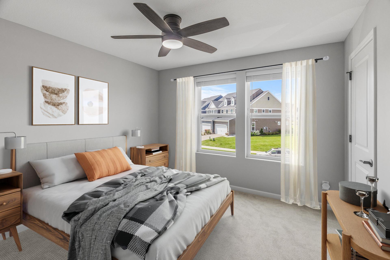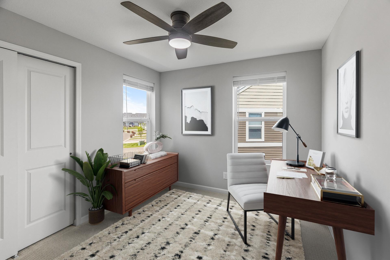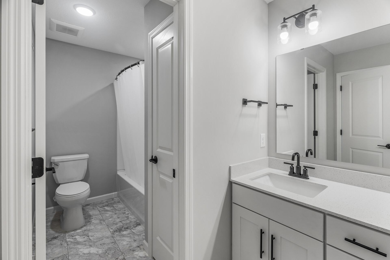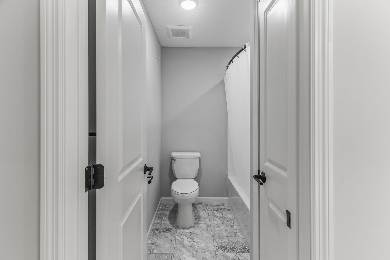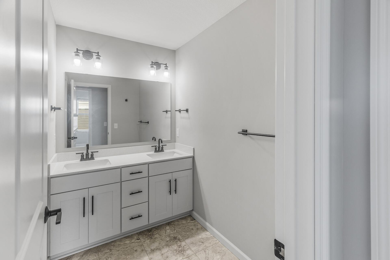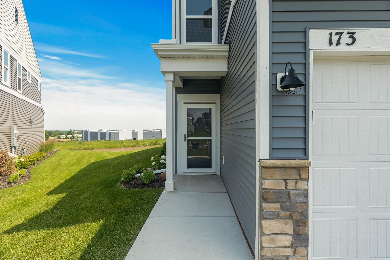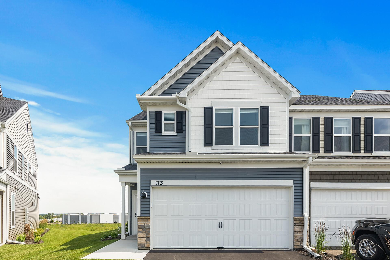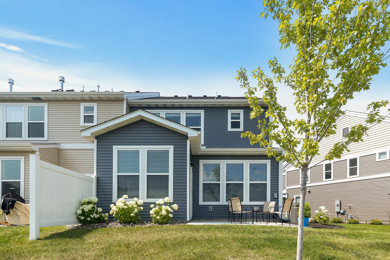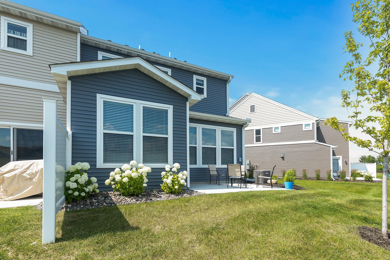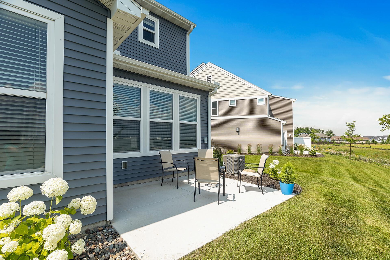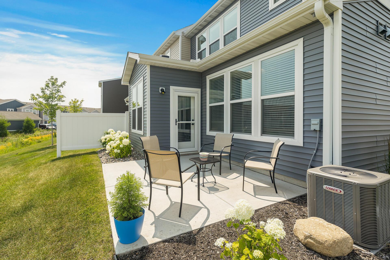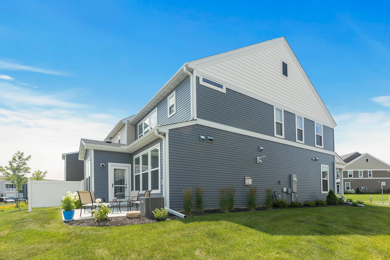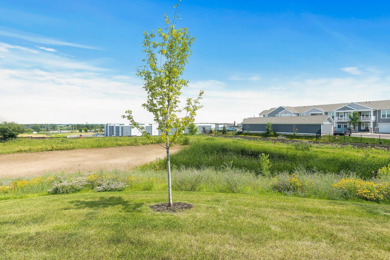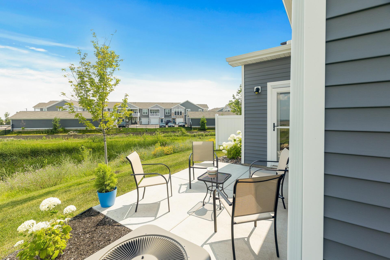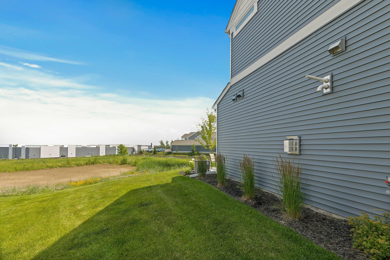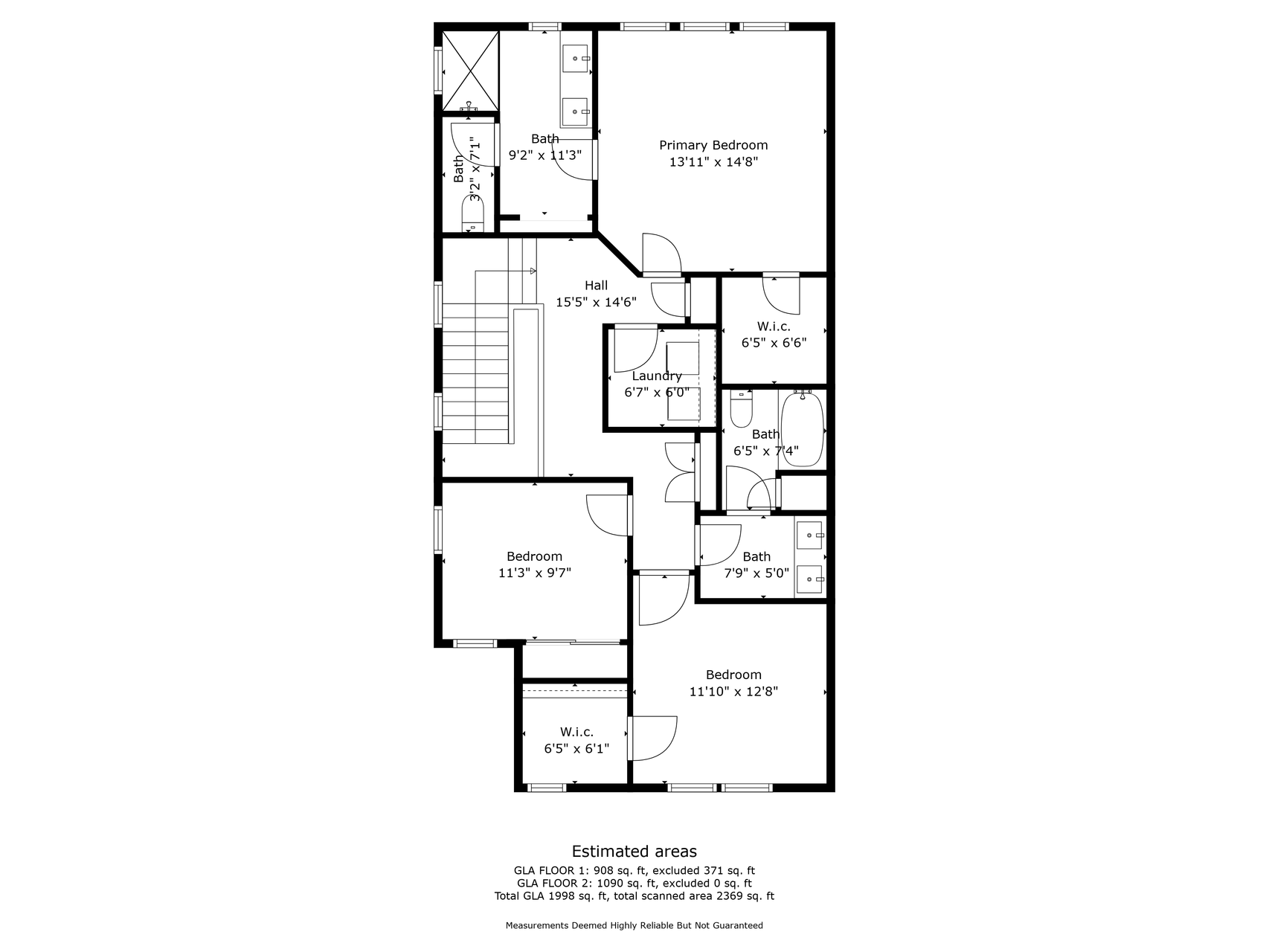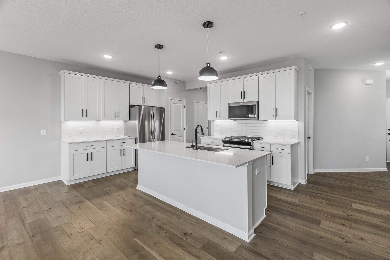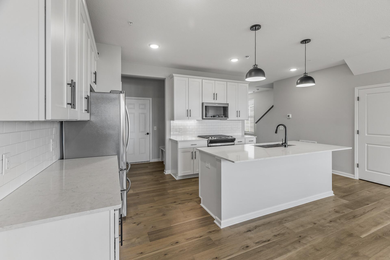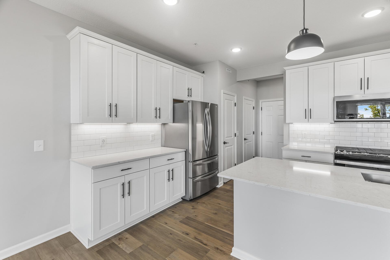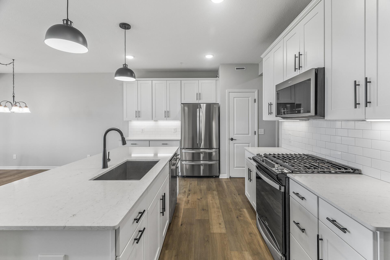173 JUNCO ROAD
173 Junco Road, Lake Elmo, 55042, MN
-
Price: $469,000
-
Status type: For Sale
-
City: Lake Elmo
-
Neighborhood: Union Park Second Add
Bedrooms: 3
Property Size :1998
-
Listing Agent: NST11236,NST60537
-
Property type : Townhouse Side x Side
-
Zip code: 55042
-
Street: 173 Junco Road
-
Street: 173 Junco Road
Bathrooms: 3
Year: 2022
Listing Brokerage: Keller Williams Integrity Realty
FEATURES
- Range
- Refrigerator
- Washer
- Dryer
- Microwave
- Dishwasher
- Water Softener Owned
- Disposal
- Humidifier
- Air-To-Air Exchanger
- Electric Water Heater
- Stainless Steel Appliances
DETAILS
Move-in and enjoy this fantastic end-unit townhome on premium wetland-facing lot! This unit has an impressive list of upgrades, and a unique, quiet & private setting. Main level features a vaulted foyer and stylish kitchen equipped with stainless appliances, gas range w/convection oven & air fryer option, ample counter & storage space. The open concept living and dining space has a gas fireplace at its center. The sunroom is a special upgrade and perfect extension of living space with walk-out to private patio. Entire main level has upgraded laminate flooring. The upper level is home to three bedrooms, with upgraded carpeting. Owners suite has the best views and a luxurious bath with walk-in shower & frameless glass shower doors. An upper-level laundry room is always a plus! Second full bath with separation of water closet from the dual vanity sink area, allows two to get ready with ease. Full house window treatments and ceiling fans in all bedrooms, chair-height toilets in all bathrooms, whole house gutters, storm doors on front and back of house and over $3000 in additional electrical component upgrades. Two car garage with insulated walls & garage door w/Aladdin Connect smart device, lifetime belt drive and attached storage/shelving. Mechanicals include whole house water filtration system, water softener, electric water heater, air-to-air exchanger and humidifier. Low HOA of only $231 per month. Private community dog park just down the street and Tesla is the very quiet neighbor across the wetland! (See supplements for detailed list of Home Highlights.).
INTERIOR
Bedrooms: 3
Fin ft² / Living Area: 1998 ft²
Below Ground Living: N/A
Bathrooms: 3
Above Ground Living: 1998ft²
-
Basement Details: Slab,
Appliances Included:
-
- Range
- Refrigerator
- Washer
- Dryer
- Microwave
- Dishwasher
- Water Softener Owned
- Disposal
- Humidifier
- Air-To-Air Exchanger
- Electric Water Heater
- Stainless Steel Appliances
EXTERIOR
Air Conditioning: Central Air
Garage Spaces: 2
Construction Materials: N/A
Foundation Size: 908ft²
Unit Amenities:
-
- Patio
- Sun Room
- Ceiling Fan(s)
- Walk-In Closet
- In-Ground Sprinkler
- Panoramic View
- Kitchen Center Island
- Tile Floors
- Primary Bedroom Walk-In Closet
Heating System:
-
- Forced Air
ROOMS
| Main | Size | ft² |
|---|---|---|
| Foyer | 11x09 | 121 ft² |
| Kitchen | 19x12.5 | 235.92 ft² |
| Living Room | 16x13.5 | 214.67 ft² |
| Dining Room | 12x10 | 144 ft² |
| Sun Room | 10x9.5 | 94.17 ft² |
| Mud Room | 06x05 | 36 ft² |
| Patio | 14x10 | 196 ft² |
| Upper | Size | ft² |
|---|---|---|
| Bedroom 1 | 15x14 | 225 ft² |
| Bedroom 2 | 11x9.5 | 103.58 ft² |
| Bedroom 3 | 13x12 | 169 ft² |
| Laundry | 6.5x6 | 41.71 ft² |
LOT
Acres: N/A
Lot Size Dim.: Common
Longitude: 44.9514
Latitude: -92.9094
Zoning: Residential-Single Family
FINANCIAL & TAXES
Tax year: 2024
Tax annual amount: $3,614
MISCELLANEOUS
Fuel System: N/A
Sewer System: City Sewer/Connected
Water System: City Water/Connected
ADITIONAL INFORMATION
MLS#: NST7615300
Listing Brokerage: Keller Williams Integrity Realty

ID: 3154701
Published: July 13, 2024
Last Update: July 13, 2024
Views: 52


