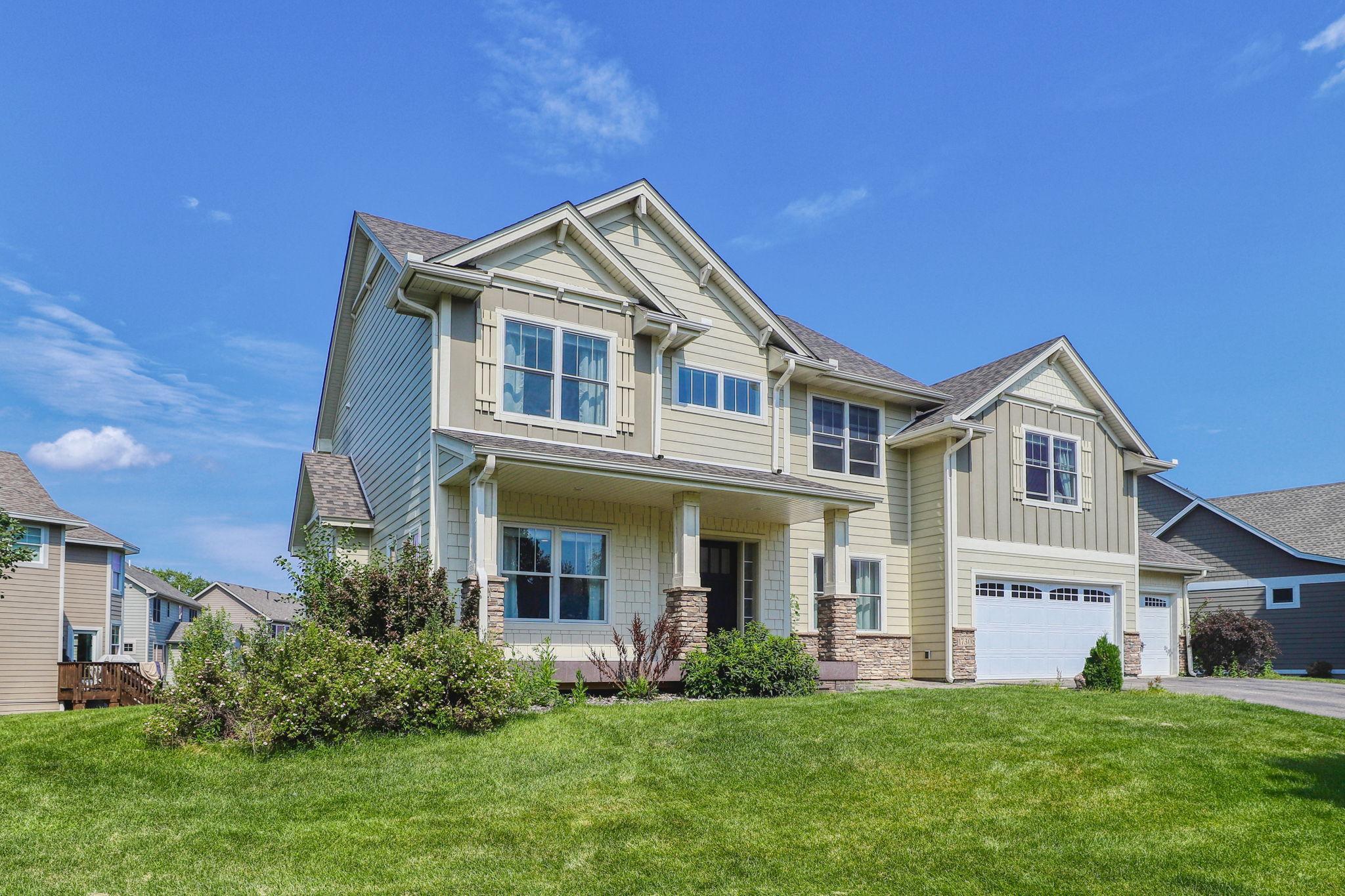1730 DEEPHAVEN DRIVE
1730 Deephaven Drive, Saint Paul (Woodbury), 55129, MN
-
Price: $724,900
-
Status type: For Sale
-
City: Saint Paul (Woodbury)
-
Neighborhood: Dancing Waters 6th Add
Bedrooms: 6
Property Size :4171
-
Listing Agent: NST25792,NST76813
-
Property type : Single Family Residence
-
Zip code: 55129
-
Street: 1730 Deephaven Drive
-
Street: 1730 Deephaven Drive
Bathrooms: 4
Year: 2012
Listing Brokerage: Exp Realty, LLC.
FEATURES
- Range
- Refrigerator
- Washer
- Microwave
- Exhaust Fan
- Dishwasher
- Disposal
- Trash Compactor
- Stainless Steel Appliances
DETAILS
This 6BR, 4BA, 3-Stall GAR Woodbury stunner was formerly a model home & features high-end finishes. Located in the Dancing Waters neighborhood that offers a community pool, parks, trails & convenient shopping. Walk into a dramatic 2 story foyer planked with formal DR, flex room/living room, informal DR, gourmet kitchen, mud room & powder room. The main floor has wood flooring throughout. The living room features transom windows & a gas fireplace w/stone surround & custom built-ins. The kitchen features enameled white cabinets, an island, Professional Series gas range & hood, SS appliances, stone backsplash & quartz countertops. The mud room has a built-in bench & cubbies w/a mail center. There is a maintenance free deck off of the informal DR for your outdoor cooking & entertaining needs. The upper level has 5 bedrooms, the laundry room w/laundry tub & a full guest bath. The master suite features a tray ceiling, ceramic shower, soaking tub, private toilet area, double sinks & a large walk-in closet. The spacious 5th bedroom could be used as an upstairs loft space or office. The newly finished lower level features the recreation room, wet bar, 6th bedroom, 3/4 bathroom with ceramic shower & ample storage space. The expansive recreational room has a 7 ft. electric fireplace w/stone surround & custom built-ins & a wet bar w/a quartz countertop & stone backsplash. The look out windows provide abundant natural light.
INTERIOR
Bedrooms: 6
Fin ft² / Living Area: 4171 ft²
Below Ground Living: 1164ft²
Bathrooms: 4
Above Ground Living: 3007ft²
-
Basement Details: Daylight/Lookout Windows, Drain Tiled, 8 ft+ Pour, Finished, Full, Storage Space, Sump Pump,
Appliances Included:
-
- Range
- Refrigerator
- Washer
- Microwave
- Exhaust Fan
- Dishwasher
- Disposal
- Trash Compactor
- Stainless Steel Appliances
EXTERIOR
Air Conditioning: Central Air
Garage Spaces: 3
Construction Materials: N/A
Foundation Size: 1391ft²
Unit Amenities:
-
- Patio
- Kitchen Window
- Hardwood Floors
- Ceiling Fan(s)
- Walk-In Closet
- Vaulted Ceiling(s)
- Washer/Dryer Hookup
- In-Ground Sprinkler
- Paneled Doors
- Kitchen Center Island
- Wet Bar
- Tile Floors
- Primary Bedroom Walk-In Closet
Heating System:
-
- Forced Air
ROOMS
| Main | Size | ft² |
|---|---|---|
| Living Room | 15 x 11 | 225 ft² |
| Dining Room | 13 x 11 | 169 ft² |
| Family Room | 22 x 22 | 484 ft² |
| Kitchen | 15 x 13 | 225 ft² |
| Informal Dining Room | 10 x 13 | 100 ft² |
| Mud Room | 8 x 8 | 64 ft² |
| Pantry (Walk-In) | 7 x 6 | 49 ft² |
| Foyer | 10 x 13 | 100 ft² |
| Upper | Size | ft² |
|---|---|---|
| Bedroom 1 | 16 x 15 | 256 ft² |
| Bedroom 2 | 20 x 15 | 400 ft² |
| Bedroom 3 | 14 x 11 | 196 ft² |
| Bedroom 4 | 14 x 11 | 196 ft² |
| Bedroom 5 | 13 x 11 | 169 ft² |
| Laundry | 8 x 6 | 64 ft² |
| Lower | Size | ft² |
|---|---|---|
| Recreation Room | 30 x 32.5 | 972.5 ft² |
| Bedroom 6 | 20 x 13 | 400 ft² |
LOT
Acres: N/A
Lot Size Dim.: 161x176x152
Longitude: 44.9226
Latitude: -92.8759
Zoning: Residential-Single Family
FINANCIAL & TAXES
Tax year: 2024
Tax annual amount: $7,950
MISCELLANEOUS
Fuel System: N/A
Sewer System: City Sewer/Connected
Water System: City Water/Connected
ADITIONAL INFORMATION
MLS#: NST7635315
Listing Brokerage: Exp Realty, LLC.

ID: 3301034
Published: August 17, 2024
Last Update: August 17, 2024
Views: 61




















































