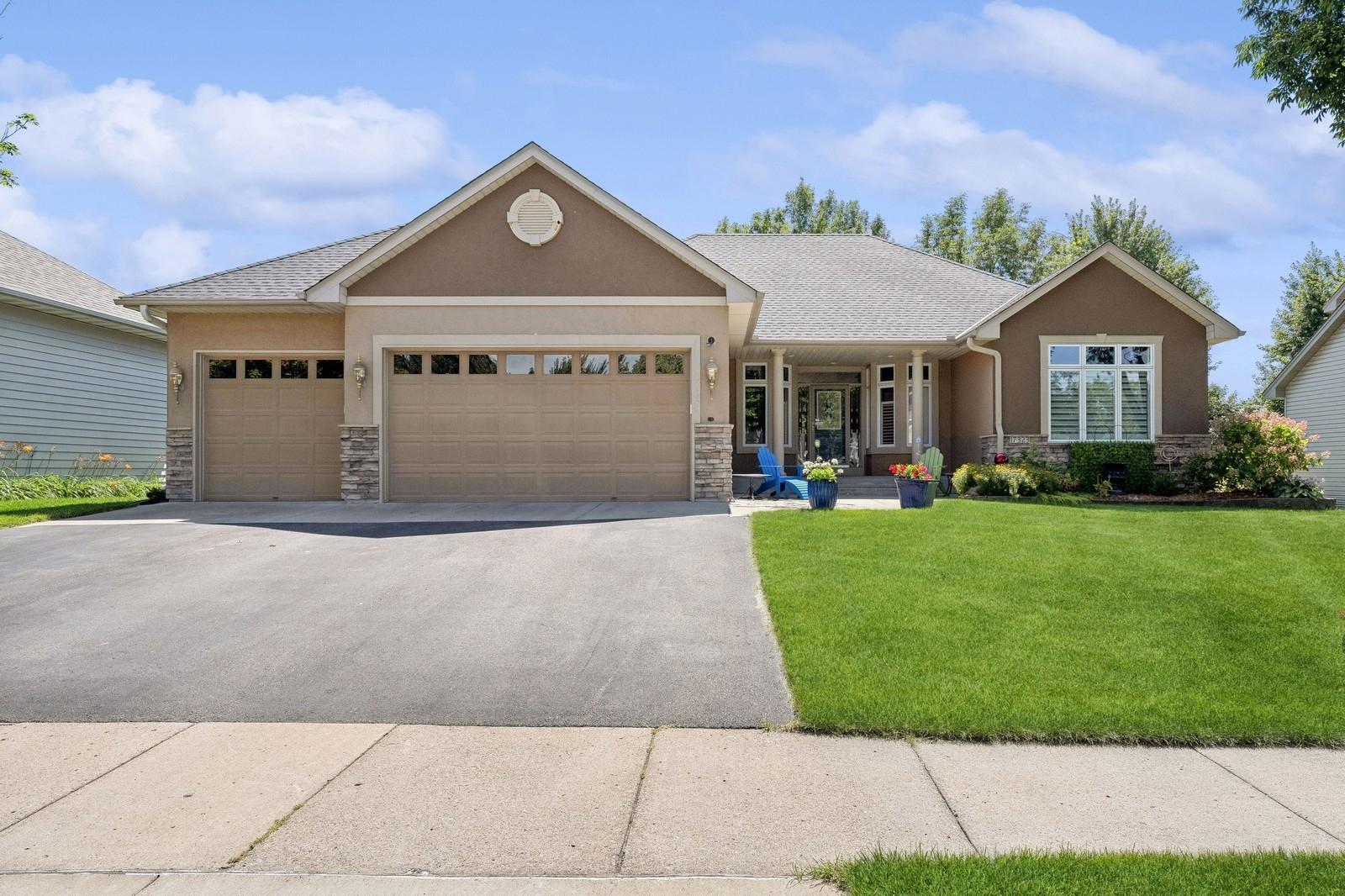17323 80TH PLACE
17323 80th Place, Maple Grove, 55311, MN
-
Price: $625,000
-
Status type: For Sale
-
City: Maple Grove
-
Neighborhood: Hiller White Oaks On The Park 3rd Add
Bedrooms: 5
Property Size :3503
-
Listing Agent: NST16633,NST84418
-
Property type : Single Family Residence
-
Zip code: 55311
-
Street: 17323 80th Place
-
Street: 17323 80th Place
Bathrooms: 3
Year: 1997
Listing Brokerage: Coldwell Banker Burnet
FEATURES
- Range
- Refrigerator
- Washer
- Dryer
- Microwave
- Exhaust Fan
- Dishwasher
- Water Softener Owned
- Tankless Water Heater
- Double Oven
- Stainless Steel Appliances
DETAILS
Come to see this recently remodeled, revitalized home! No more popcorn ceilings, this home features 9’ knock down ceilings throughout! An unexpected detail, is the enameled and coffered ceilings. See new enameled millwork, including high baseboards, wide trim and all new doors on the main level. With an eye for functionality, the living room was redesigned to take advantage of the large South facing windows, which flood this room with natural light, while featuring a beautiful electric fireplace, complete with heat when desired, a huge custom TV space, and a display cabinet The kitchen update was transformed with enameled cabinets, in soft Grey and Blueberry with 2 pantries and large drawers for all the storage you’ll need, plus gorgeous hardware, all within an efficient workflow space. This floorplan is highly functional & has everything needed for family gatherings, including 2 bedrooms on the main level, and 3 in the Lower Level. With an eye for aesthetics, this family added new lighting, fresh paint throughout, new carpet, new luxury vinyl planking, refinished hardwood floors, and remodeled master bath with Cambria and custom vanity cabinets in master and main. New Roof in 2023. 3 car Garage oversized with extended 3rd Stall, workshop, storage loft! Epoxy floor. New Asphalt drive in 2022. Mechanicals recently new, High Efficiency Furnace & Tankless Water Heater. You will love this location, this neighborhood and being only 3 blocks from Weaver Lake park. Any shopping, restaurants, and services you can think of, are within easy driving distance.
INTERIOR
Bedrooms: 5
Fin ft² / Living Area: 3503 ft²
Below Ground Living: 1625ft²
Bathrooms: 3
Above Ground Living: 1878ft²
-
Basement Details: Daylight/Lookout Windows, Egress Window(s), Finished, Full, Concrete, Sump Pump, Walkout,
Appliances Included:
-
- Range
- Refrigerator
- Washer
- Dryer
- Microwave
- Exhaust Fan
- Dishwasher
- Water Softener Owned
- Tankless Water Heater
- Double Oven
- Stainless Steel Appliances
EXTERIOR
Air Conditioning: Central Air
Garage Spaces: 3
Construction Materials: N/A
Foundation Size: 1878ft²
Unit Amenities:
-
- Patio
- Kitchen Window
- Natural Woodwork
- Hardwood Floors
- Ceiling Fan(s)
- Walk-In Closet
- Washer/Dryer Hookup
- Cable
- Kitchen Center Island
- Main Floor Primary Bedroom
- Primary Bedroom Walk-In Closet
Heating System:
-
- Forced Air
- Fireplace(s)
ROOMS
| Main | Size | ft² |
|---|---|---|
| Dining Room | 13x12 | 169 ft² |
| Laundry | 13x9 | 169 ft² |
| Kitchen | 13x14 | 169 ft² |
| Informal Dining Room | 13x9 | 169 ft² |
| Living Room | 16x19'6 | 312 ft² |
| Bedroom 1 | 16x13 | 256 ft² |
| Bedroom 2 | 14x11'6 | 161 ft² |
| Primary Bathroom | 9'6x12'6 | 118.75 ft² |
| Walk In Closet | 11x7 | 121 ft² |
| Bathroom | 11x9 | 121 ft² |
| Lower | Size | ft² |
|---|---|---|
| Bedroom 3 | 12x16 | 144 ft² |
| Bedroom 4 | 11'6x12 | 133.4 ft² |
| Bedroom 5 | 12'6x16 | 157.5 ft² |
| Family Room | 22x27 | 484 ft² |
LOT
Acres: N/A
Lot Size Dim.: 82x126x82x126
Longitude: 45.1011
Latitude: -93.5
Zoning: Residential-Single Family
FINANCIAL & TAXES
Tax year: 2024
Tax annual amount: $6,948
MISCELLANEOUS
Fuel System: N/A
Sewer System: City Sewer/Connected
Water System: City Water/Connected
ADITIONAL INFORMATION
MLS#: NST7627528
Listing Brokerage: Coldwell Banker Burnet

ID: 3213850
Published: December 31, 1969
Last Update: August 11, 2024
Views: 77






