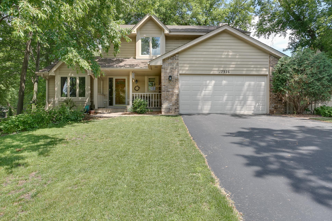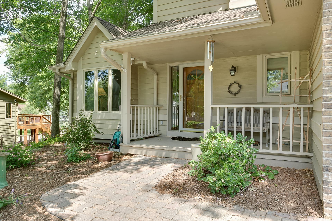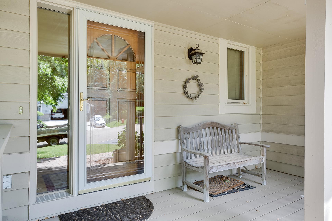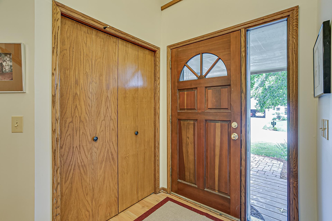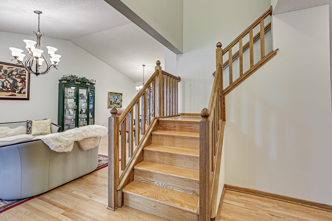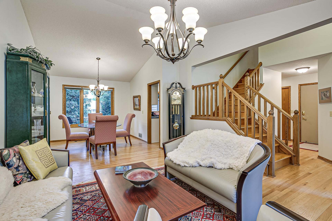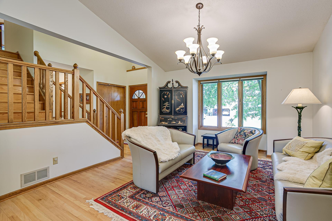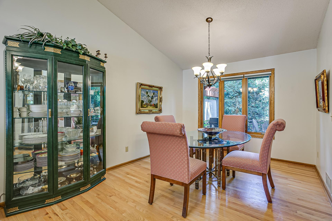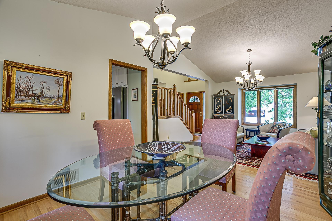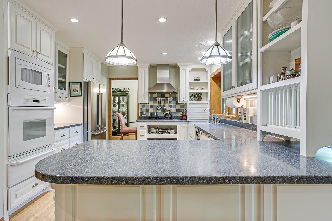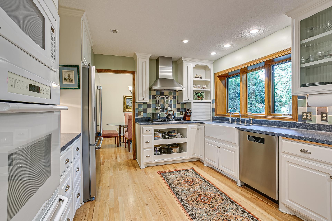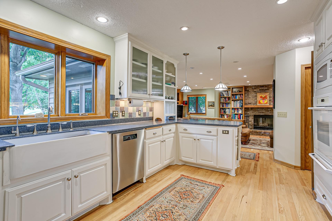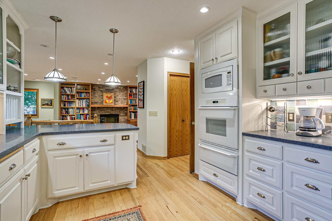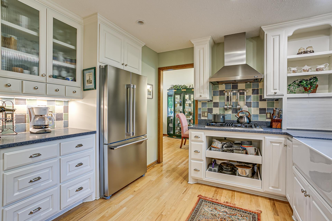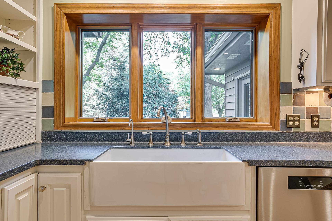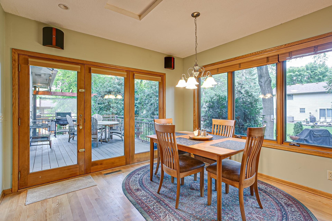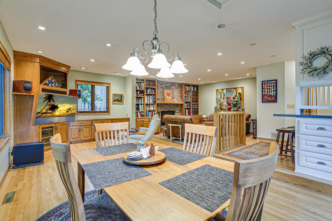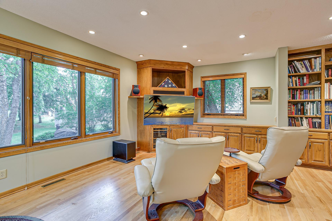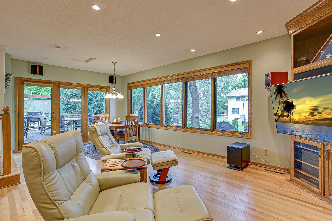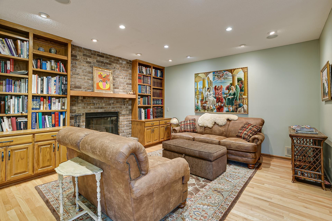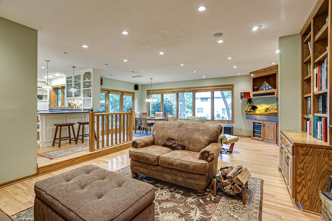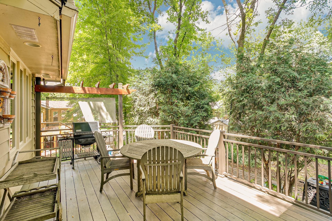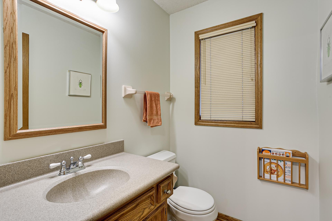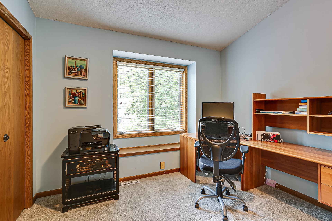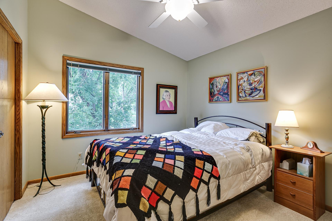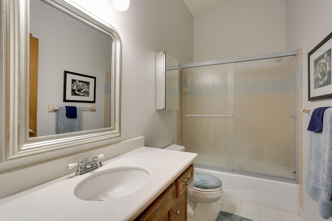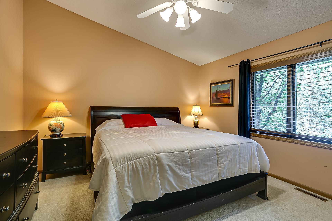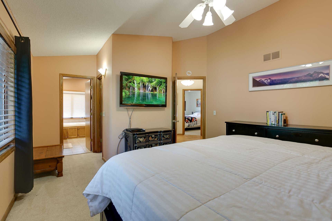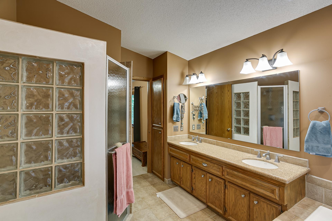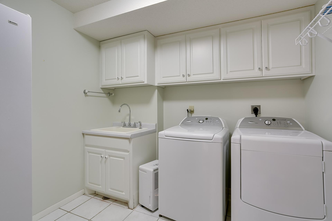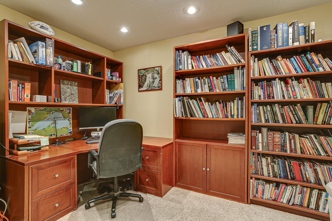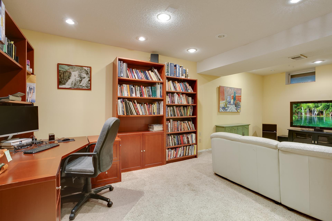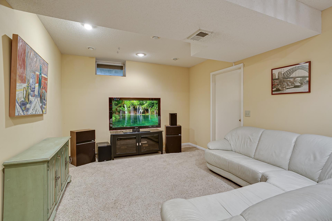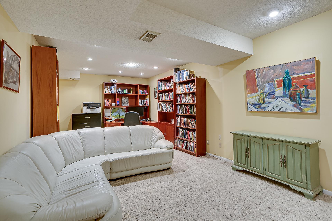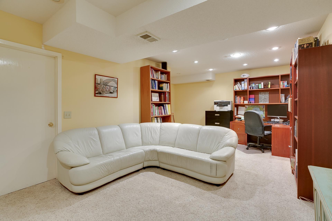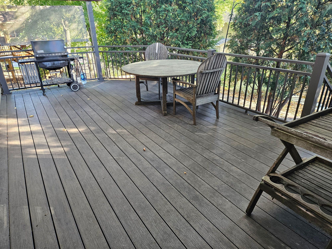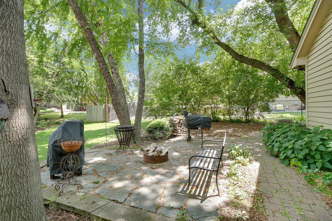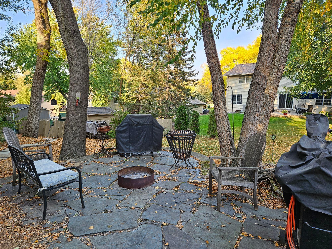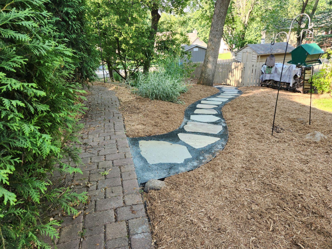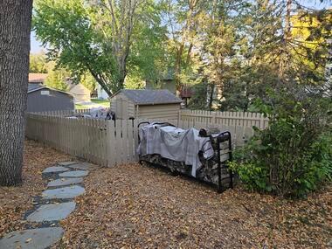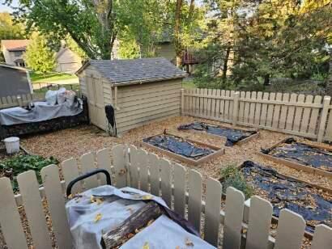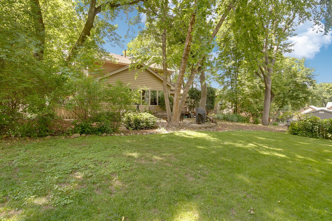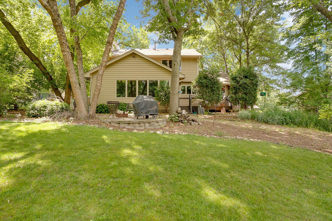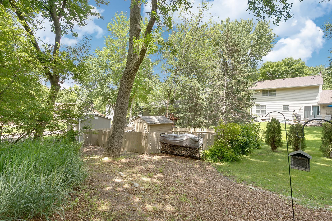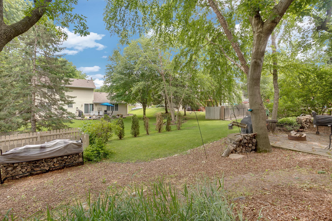17326 HARDING LANE
17326 Harding Lane, Lakeville, 55044, MN
-
Price: $464,900
-
Status type: For Sale
-
City: Lakeville
-
Neighborhood: Cherrywood Heights 3rd Add
Bedrooms: 3
Property Size :2535
-
Listing Agent: NST16221,NST82728
-
Property type : Single Family Residence
-
Zip code: 55044
-
Street: 17326 Harding Lane
-
Street: 17326 Harding Lane
Bathrooms: 3
Year: 1988
Listing Brokerage: Coldwell Banker Burnet
FEATURES
- Range
- Refrigerator
- Washer
- Dryer
- Microwave
- Exhaust Fan
- Dishwasher
- Water Softener Owned
- Disposal
- Humidifier
- Gas Water Heater
- Stainless Steel Appliances
DETAILS
Welcome home to this beautifully maintained Lakeville two-story! The open floor plan allows for seamless flow between the kitchen and living room. The oak hardwood floors throughout the main level add warmth and character while the wood-burning fireplace creates a cozy ambiance in the living room. The built-in surround sound system in the living room enhances the entertainment experience. The home's energy-efficient furnace and heat pump and improved insulation contribute to cost-saving utility bills along with updated Marvin windows in many parts of the home. You'll appreciate the Cambria countertops in the kitchen along with Viking range and updated stainless refrigerator. The lower level offers room for expansion, along with an abundance of storage space. Head upstairs to find three bedrooms and bathrooms with heated floors. The property features mature tree coverage, providing a shaded and serene setting. A stone stepper patio and a maintenance-free deck offer outdoor living spaces while the enclosed garden and shed provide additional storage and gardening opportunities. You'll love the heated and insulated garage come winter time along with epoxy floors for a well-maintained and functional space for vehicles and storage. An invisible fence surrounds the backyard. There's so much to love about this wonderful home! See virtual tour for an Interactive Floorplan.
INTERIOR
Bedrooms: 3
Fin ft² / Living Area: 2535 ft²
Below Ground Living: 420ft²
Bathrooms: 3
Above Ground Living: 2115ft²
-
Basement Details: Crawl Space, Drain Tiled, Partially Finished, Storage Space, Sump Pump,
Appliances Included:
-
- Range
- Refrigerator
- Washer
- Dryer
- Microwave
- Exhaust Fan
- Dishwasher
- Water Softener Owned
- Disposal
- Humidifier
- Gas Water Heater
- Stainless Steel Appliances
EXTERIOR
Air Conditioning: Central Air
Garage Spaces: 2
Construction Materials: N/A
Foundation Size: 1296ft²
Unit Amenities:
-
- Patio
- Kitchen Window
- Deck
- Porch
- Natural Woodwork
- Hardwood Floors
- Ceiling Fan(s)
- Walk-In Closet
- Vaulted Ceiling(s)
- Local Area Network
- Washer/Dryer Hookup
- In-Ground Sprinkler
- Exercise Room
- Tile Floors
- Primary Bedroom Walk-In Closet
Heating System:
-
- Forced Air
- Fireplace(s)
- Heat Pump
ROOMS
| Main | Size | ft² |
|---|---|---|
| Living Room | 12x13 | 144 ft² |
| Dining Room | 12x14 | 144 ft² |
| Kitchen | 15x11 | 225 ft² |
| Family Room | 18.5x15 | 340.71 ft² |
| Foyer | 10x6 | 100 ft² |
| Informal Dining Room | 23x12 | 529 ft² |
| Deck | 20x11 | 400 ft² |
| Patio | 27x20 | 729 ft² |
| Upper | Size | ft² |
|---|---|---|
| Bedroom 1 | 18.5x12 | 340.71 ft² |
| Bedroom 2 | 12x11 | 144 ft² |
| Bedroom 3 | 11.5x10 | 131.29 ft² |
| Lower | Size | ft² |
|---|---|---|
| Amusement Room | 23x15 | 529 ft² |
| Workshop | 14x11 | 196 ft² |
| Storage | 19x14 | 361 ft² |
LOT
Acres: N/A
Lot Size Dim.: 130x90
Longitude: 44.6981
Latitude: -93.2295
Zoning: Residential-Single Family
FINANCIAL & TAXES
Tax year: 2024
Tax annual amount: $4,504
MISCELLANEOUS
Fuel System: N/A
Sewer System: City Sewer/Connected
Water System: City Water/Connected
ADITIONAL INFORMATION
MLS#: NST7660532
Listing Brokerage: Coldwell Banker Burnet

ID: 3446944
Published: October 11, 2024
Last Update: October 11, 2024
Views: 45


