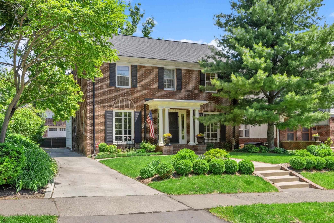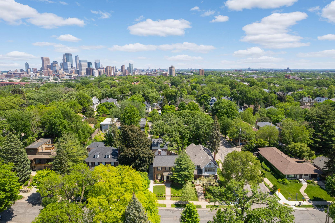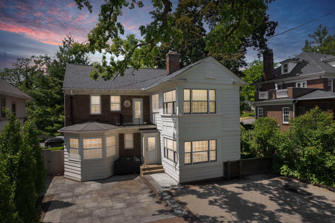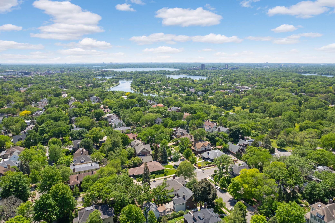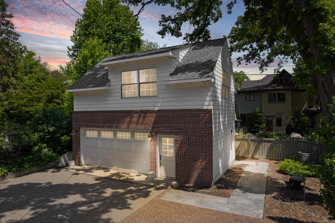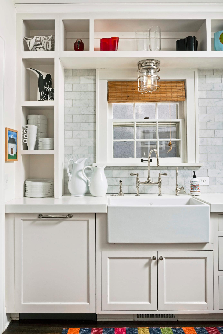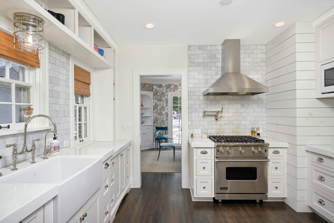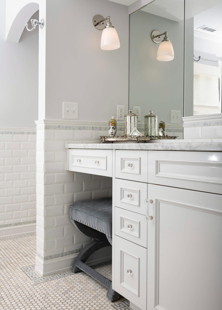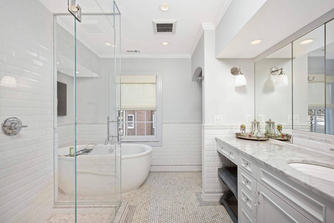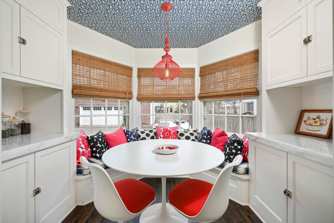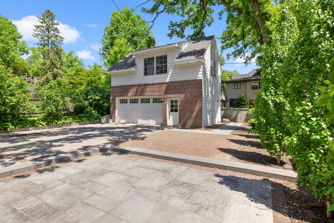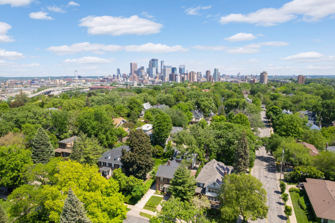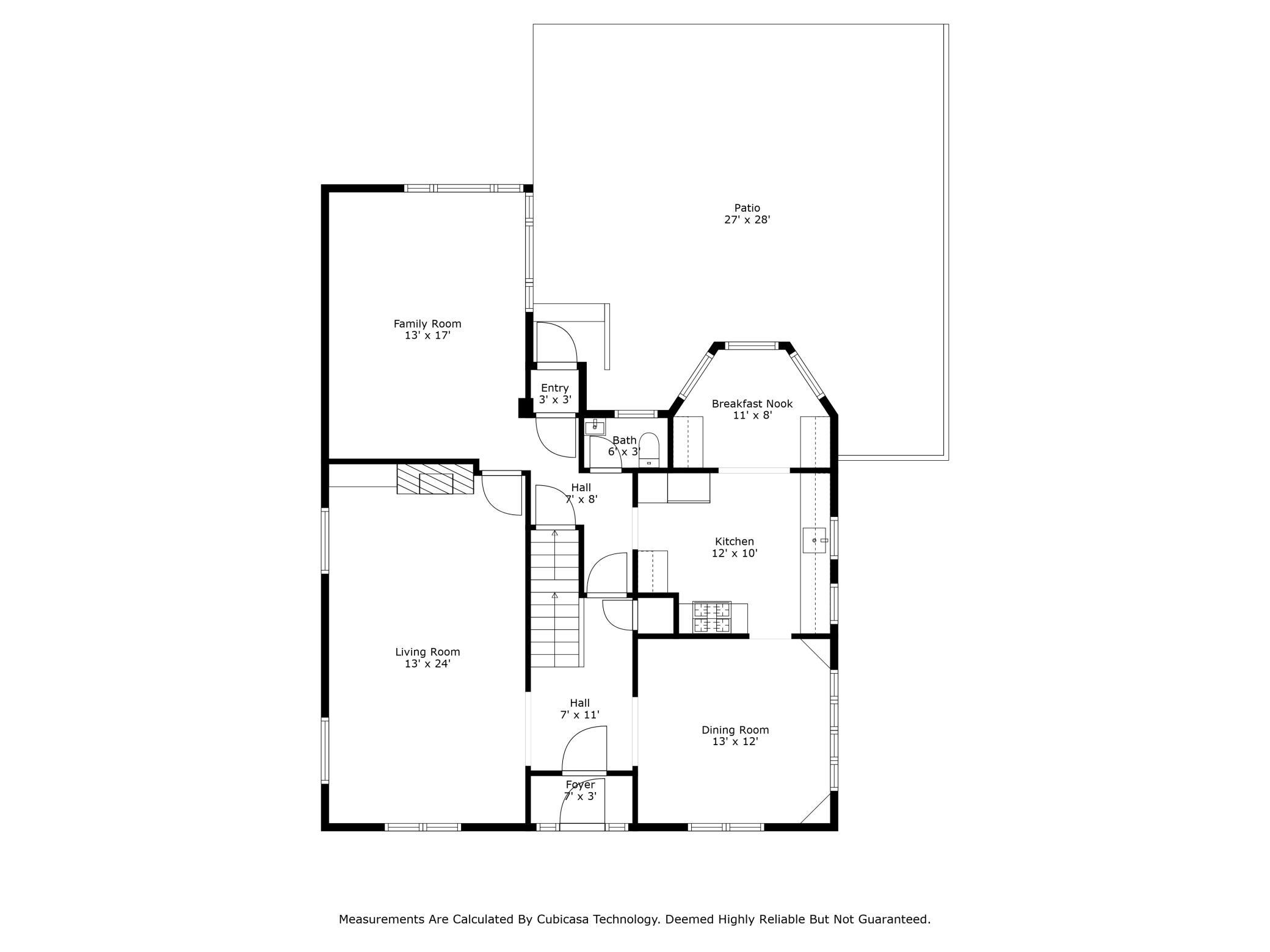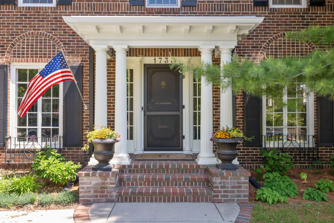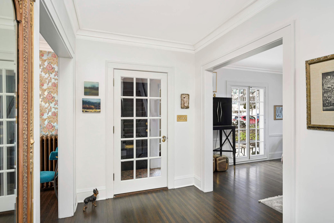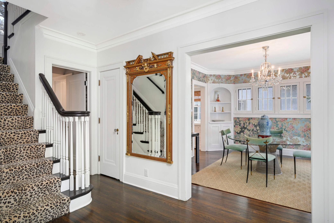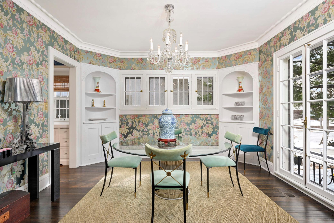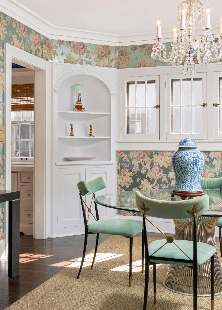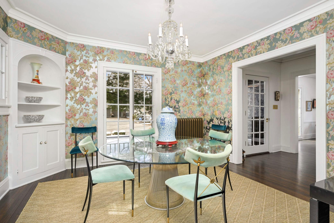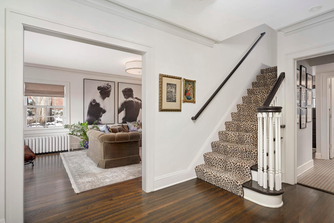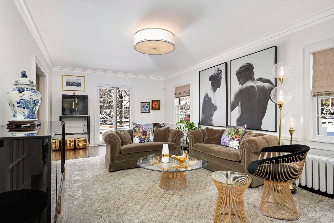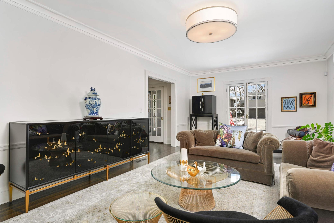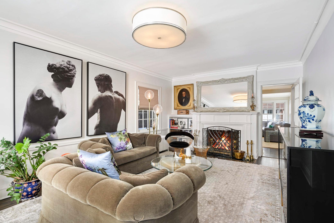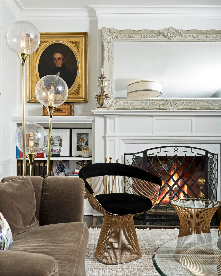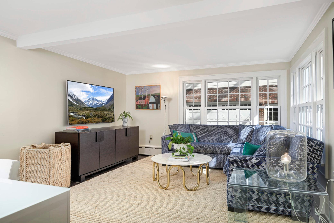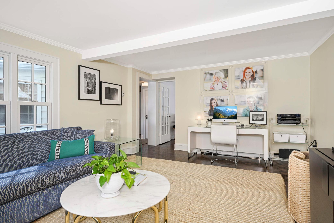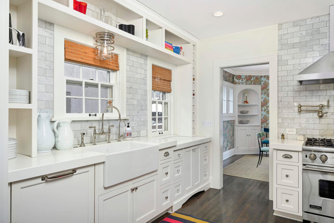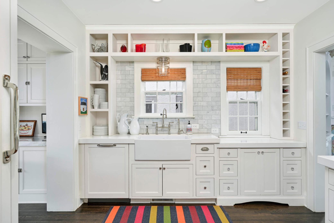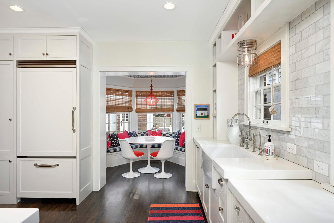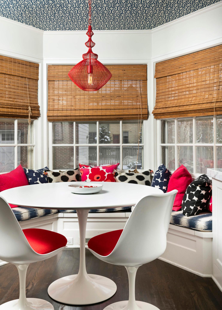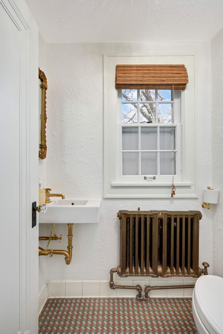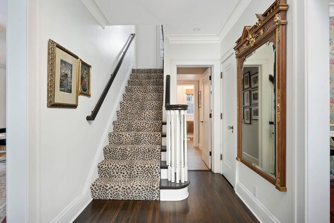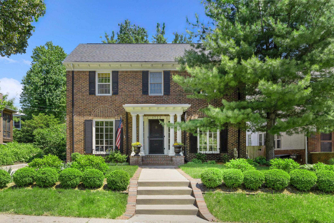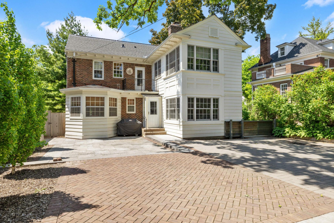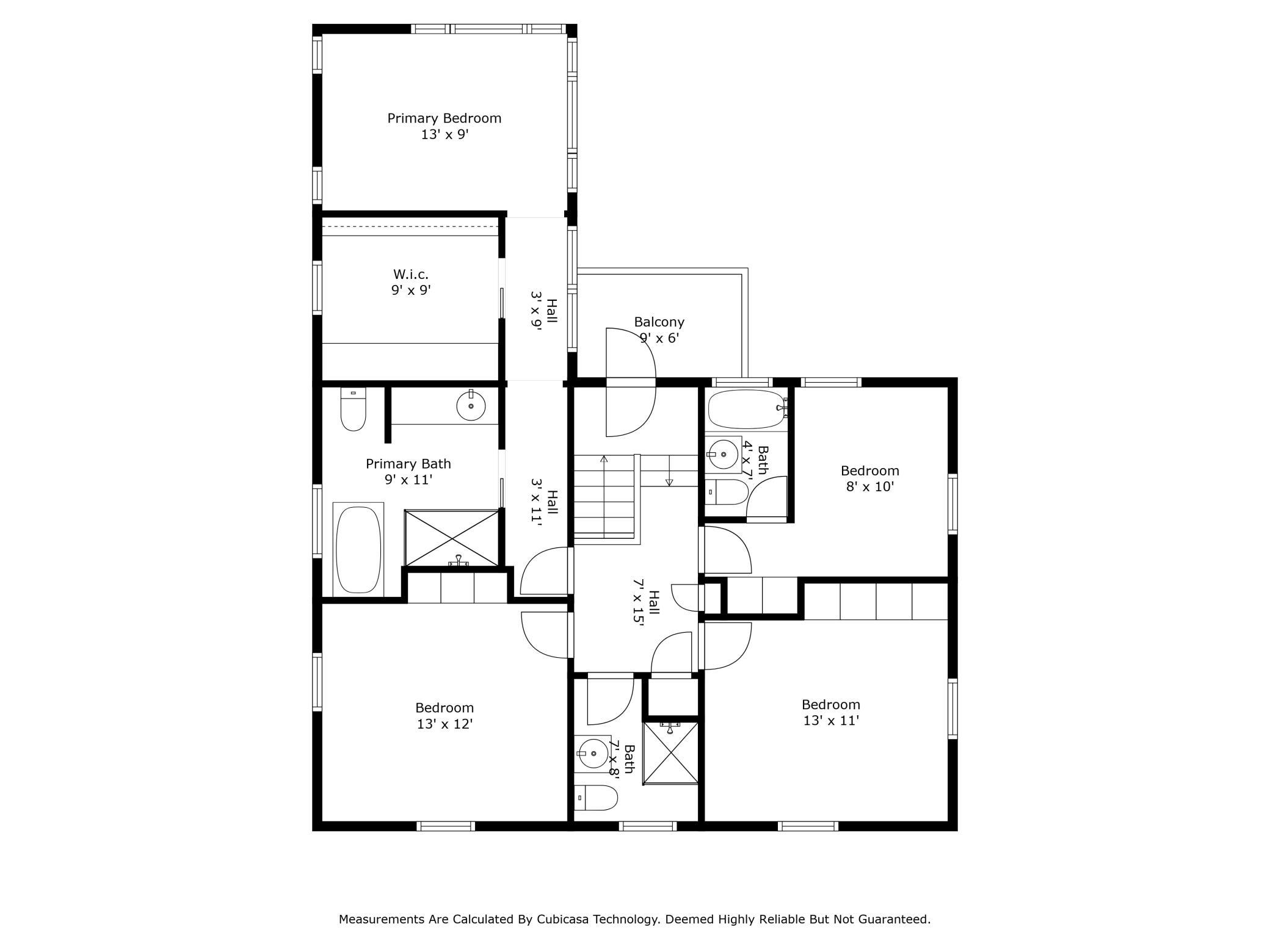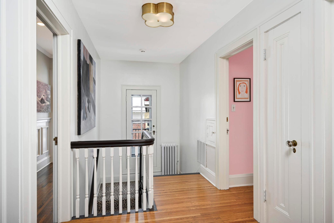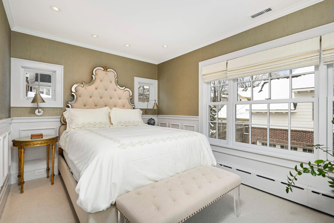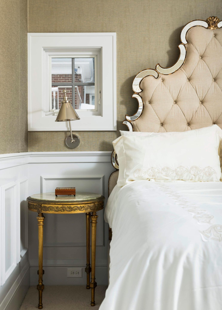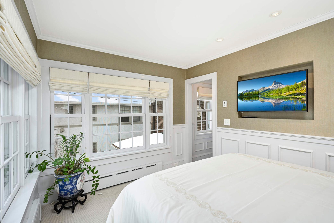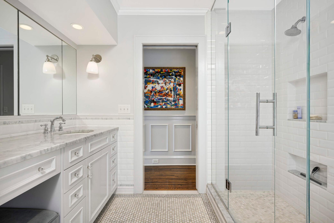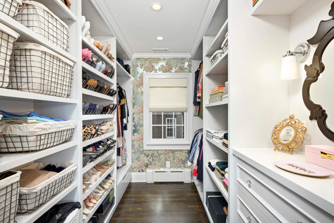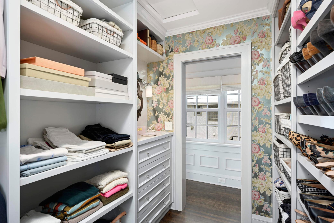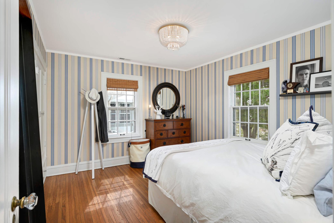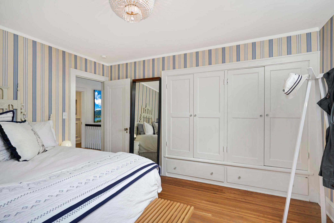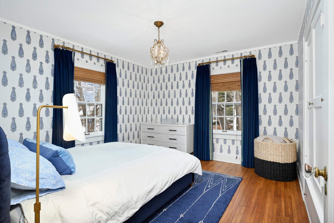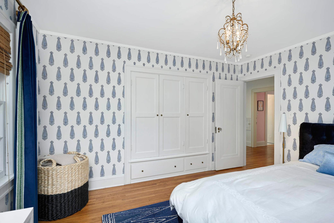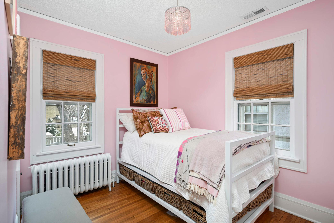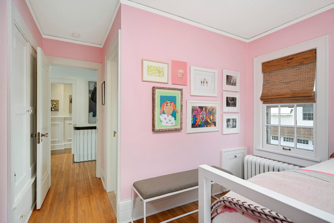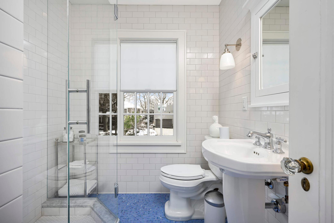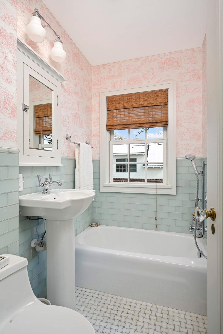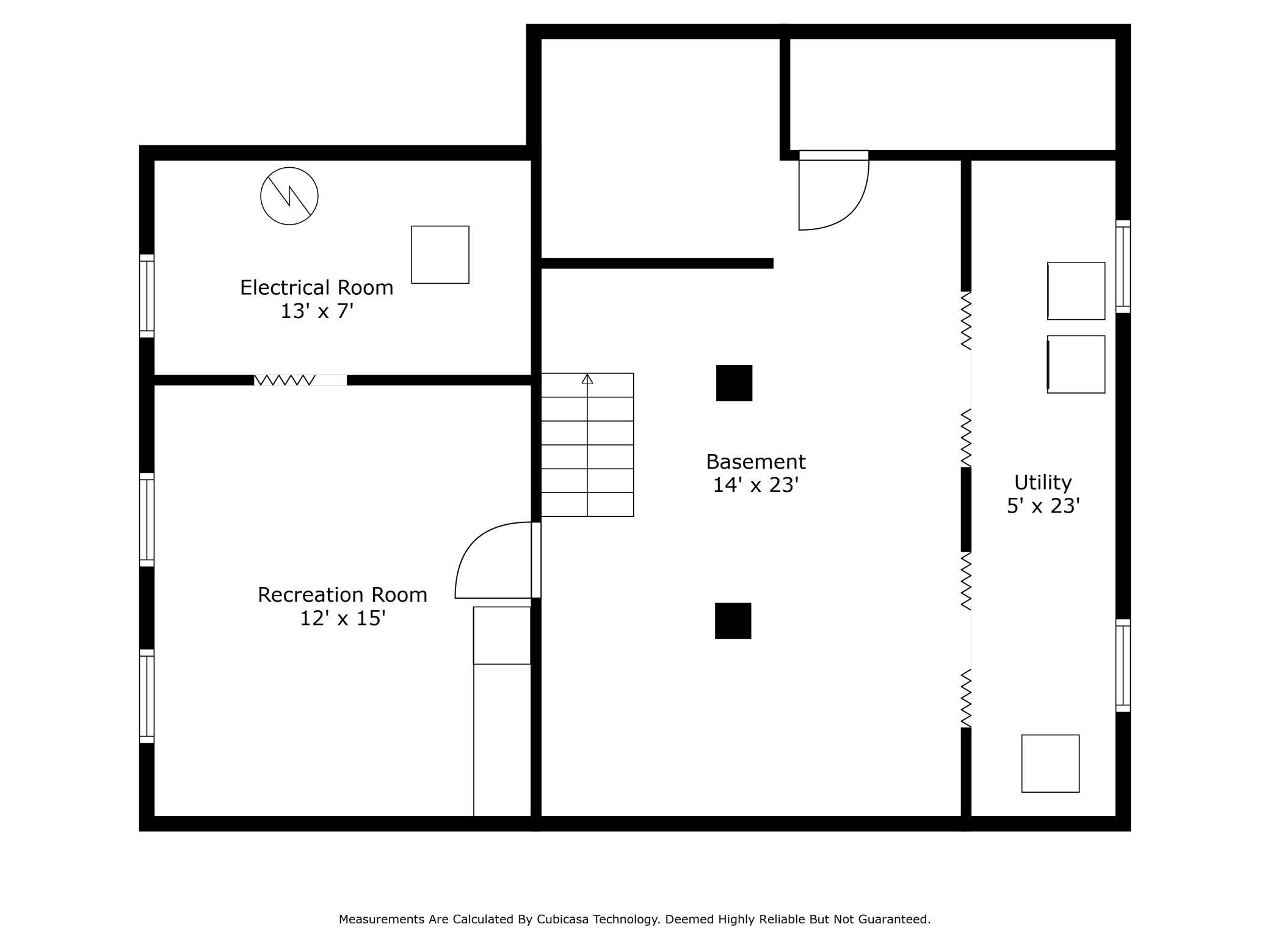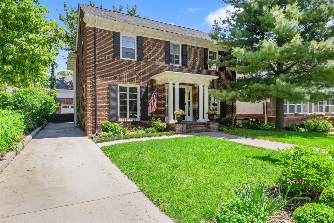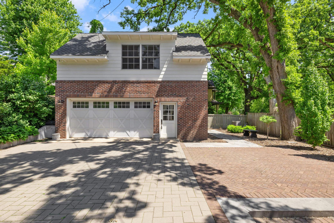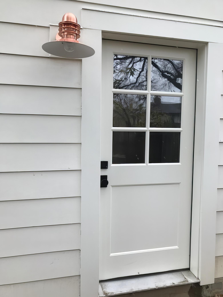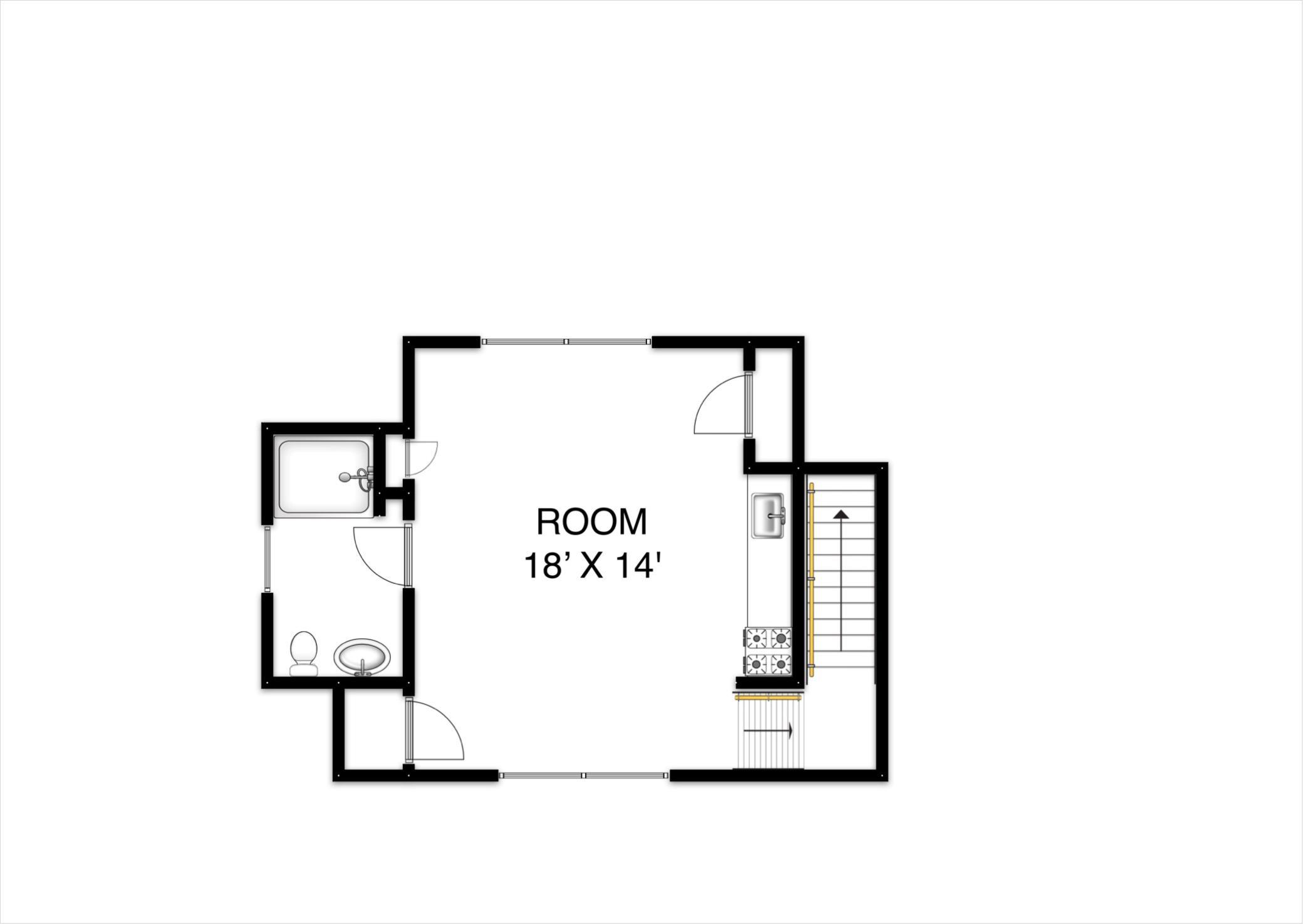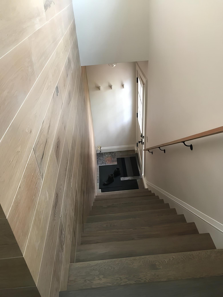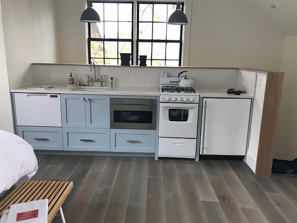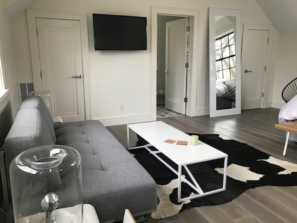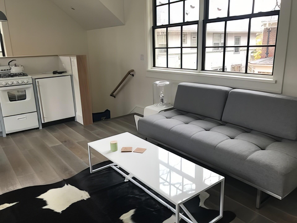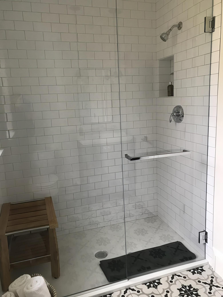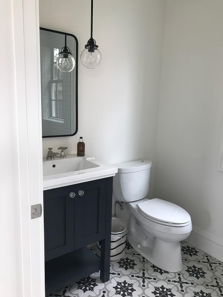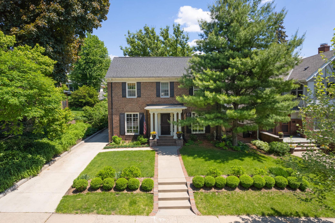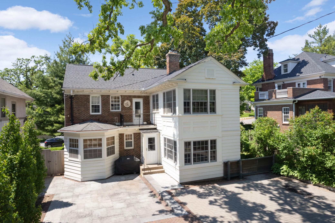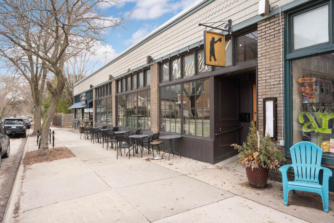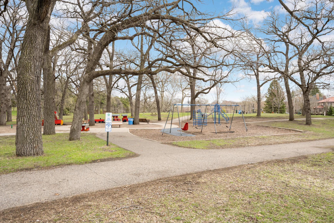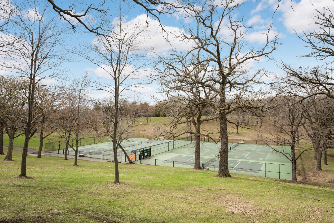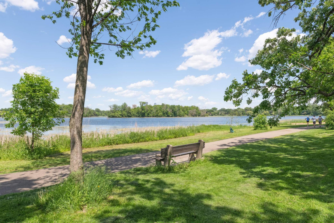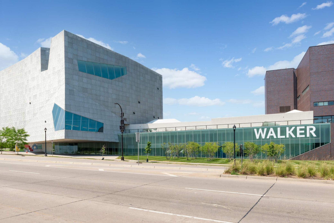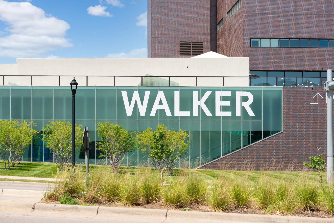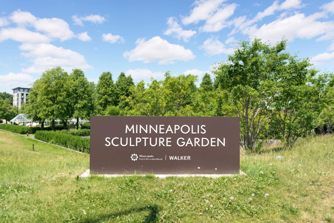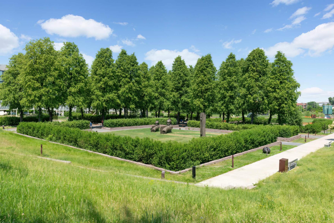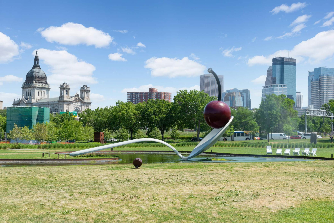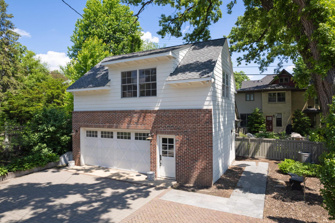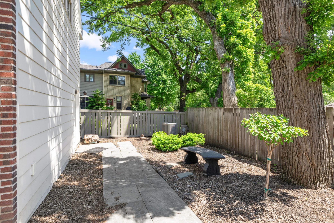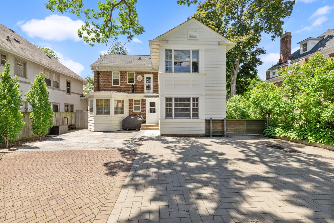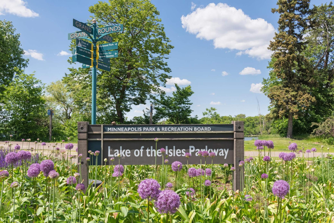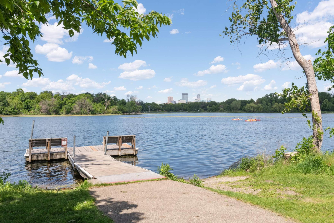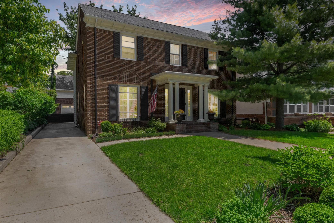1733 KNOX AVENUE
1733 Knox Avenue, Minneapolis, 55403, MN
-
Price: $1,395,000
-
Status type: For Sale
-
City: Minneapolis
-
Neighborhood: Lowry Hill
Bedrooms: 5
Property Size :3249
-
Listing Agent: NST16638,NST59540
-
Property type : Single Family Residence
-
Zip code: 55403
-
Street: 1733 Knox Avenue
-
Street: 1733 Knox Avenue
Bathrooms: 5
Year: 1926
Listing Brokerage: Coldwell Banker Burnet
DETAILS
Stately Lowry Hill Brick Colonial. Well over $750k of improvements including primary bedroom ensuite addition, a new heated double garage designed to match the original architecture of the home, and an independent studio apartment designed by James Dayton Design Architects and constructed by Streeter Custom Builder. This studio apartment has been rented for $1800/month since completion and recently vacated. The main residence offers a remodeled eat-in white gourmet kitchen with custom cabinetry, stainless appliances, formal dining room, main floor family room, four bedrooms upstairs, and three completely remodeled bathrooms. The gated privacy fenced-in courtyard and landscaping was completed by Otten Landscaping. Dynamite location, a stone throw from Lake of the Isles, Kenwood park, Walker Art Center, Loring Park and Downtown. Immediate access to Highways. One-Year AHS ShieldComplete Home Warranty coverage included. INDEPENDENT STUDIO APARTMENT ABOVE GARAGE
INTERIOR
Bedrooms: 5
Fin ft² / Living Area: 3249 ft²
Below Ground Living: 502ft²
Bathrooms: 5
Above Ground Living: 2747ft²
-
Basement Details: Full,
Appliances Included:
-
EXTERIOR
Air Conditioning: Central Air
Garage Spaces: 2
Construction Materials: N/A
Foundation Size: 885ft²
Unit Amenities:
-
Heating System:
-
- Hot Water
- Forced Air
- Boiler
- Radiator(s)
ROOMS
| Main | Size | ft² |
|---|---|---|
| Living Room | 13 x 24 | 169 ft² |
| Dining Room | 13 x 12 | 169 ft² |
| Family Room | 13 x 17 | 169 ft² |
| Kitchen | 12 x 10 | 144 ft² |
| Informal Dining Room | 11 x 8 | 121 ft² |
| Foyer | 7 x 11 | 49 ft² |
| Studio | 18 x 14 | 324 ft² |
| Kitchen- 2nd | n/a | 0 ft² |
| Patio | 27 x 28 | 729 ft² |
| Upper | Size | ft² |
|---|---|---|
| Bedroom 1 | 13 x 9 | 169 ft² |
| Walk In Closet | 9 x 9 | 81 ft² |
| Primary Bathroom | 9 x 11 | 81 ft² |
| Bedroom 2 | 13 x 12 | 169 ft² |
| Bedroom 3 | 13 x 11 | 169 ft² |
| Bedroom 4 | 8 x 10 | 64 ft² |
LOT
Acres: N/A
Lot Size Dim.: 50 x 135
Longitude: 44.9667
Latitude: -93.3016
Zoning: Residential-Single Family
FINANCIAL & TAXES
Tax year: 2023
Tax annual amount: $13,506
MISCELLANEOUS
Fuel System: N/A
Sewer System: City Sewer/Connected
Water System: City Water/Connected
ADITIONAL INFORMATION
MLS#: NST7598141
Listing Brokerage: Coldwell Banker Burnet

ID: 2977233
Published: May 28, 2024
Last Update: May 28, 2024
Views: 43


