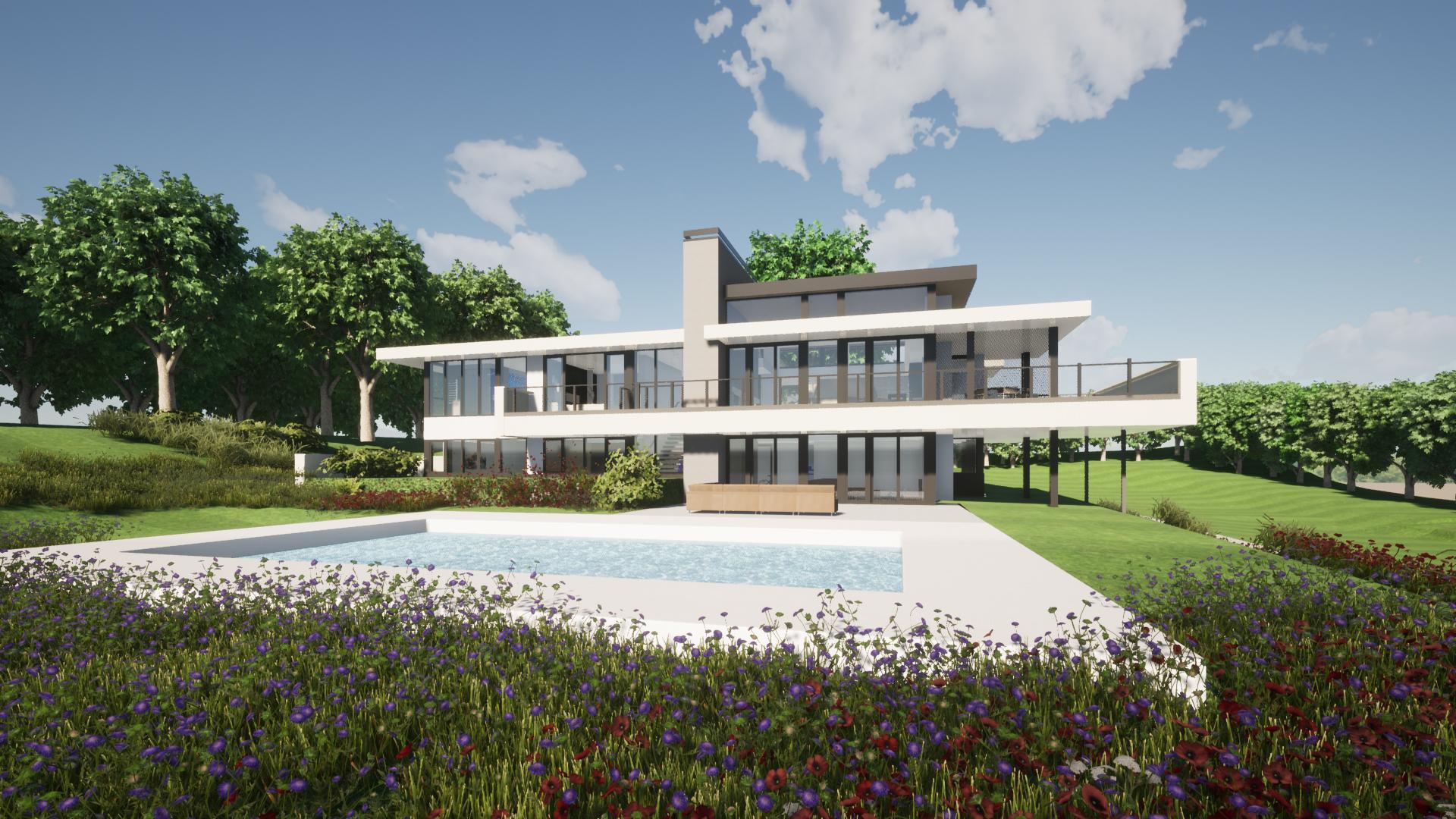1735 FOX STREET
1735 Fox Street, Wayzata (Orono), 55391, MN
-
Price: $3,500,000
-
Status type: For Sale
-
City: Wayzata (Orono)
-
Neighborhood: Fox Island
Bedrooms: 4
Property Size :5340
-
Listing Agent: NST18378,NST57235
-
Property type : Single Family Residence
-
Zip code: 55391
-
Street: 1735 Fox Street
-
Street: 1735 Fox Street
Bathrooms: 4
Year: 2022
Listing Brokerage: Lakes Sotheby's International Realty
FEATURES
- Refrigerator
- Washer
- Dryer
- Microwave
- Exhaust Fan
- Dishwasher
- Water Softener Owned
- Disposal
- Cooktop
- Wall Oven
- Humidifier
- Air-To-Air Exchanger
- Gas Water Heater
DETAILS
Spectacular to-be-built 4 bed/4 bath modern home from Hendel Homes, Modern Oasis Architecture + Design and world-renowned architect Charles R. Stinson. Exceptional design, highest quality and luxurious finishes. Private, wooded preserve and wetlands provide scenic living in this stunning modern one-story home. Open concept floorplan creates functional indoor/outdoor living areas with optimized entertaining spaces. Amenities include large expansive windows which allow natural light to flow unimpeded, hardwood floors, cutting edge lighting and audio visual, sport court, 4-car heated garage, spacious screened porch, outdoor heated pool, beautiful landscaping, and much more. Award winning Orono Schools! Close to trails, parks, golf, shopping, restaurants and Lake Minnetonka. Minutes to downtown Wayzata.
INTERIOR
Bedrooms: 4
Fin ft² / Living Area: 5340 ft²
Below Ground Living: 3065ft²
Bathrooms: 4
Above Ground Living: 2275ft²
-
Basement Details: Walkout, Finished, Drain Tiled, Sump Pump, Daylight/Lookout Windows, Concrete,
Appliances Included:
-
- Refrigerator
- Washer
- Dryer
- Microwave
- Exhaust Fan
- Dishwasher
- Water Softener Owned
- Disposal
- Cooktop
- Wall Oven
- Humidifier
- Air-To-Air Exchanger
- Gas Water Heater
EXTERIOR
Air Conditioning: Central Air
Garage Spaces: 4
Construction Materials: N/A
Foundation Size: 2275ft²
Unit Amenities:
-
- Patio
- Kitchen Window
- Deck
- Porch
- Hardwood Floors
- Tiled Floors
- Balcony
- Ceiling Fan(s)
- Washer/Dryer Hookup
- Security System
- In-Ground Sprinkler
- Exercise Room
- Main Floor Master Bedroom
- Cable
- Kitchen Center Island
- Master Bedroom Walk-In Closet
Heating System:
-
- Forced Air
ROOMS
| Main | Size | ft² |
|---|---|---|
| Living Room | 18x12 | 324 ft² |
| Dining Room | 18x10 | 324 ft² |
| Kitchen | 18x10 | 324 ft² |
| Bedroom 1 | 16x12 | 256 ft² |
| Master Bathroom | 16x12 | 256 ft² |
| Walk In Closet | 16x8 | 256 ft² |
| Screened Porch | 15x11 | 225 ft² |
| Lower | Size | ft² |
|---|---|---|
| Family Room | 22x19 | 484 ft² |
| Bedroom 2 | 17x11 | 289 ft² |
| Bedroom 3 | 16x12 | 256 ft² |
| Bedroom 4 | 17x10 | 289 ft² |
| Exercise Room | 20x8 | 400 ft² |
| Athletic Court | 42x21 | 1764 ft² |
LOT
Acres: N/A
Lot Size Dim.: 205x411x198x470
Longitude: 44.967
Latitude: -93.5685
Zoning: Residential-Single Family
FINANCIAL & TAXES
Tax year: 2021
Tax annual amount: $5,350
MISCELLANEOUS
Fuel System: N/A
Sewer System: City Sewer/Connected
Water System: City Water/Connected
ADITIONAL INFORMATION
MLS#: NST6121955
Listing Brokerage: Lakes Sotheby's International Realty

ID: 264578
Published: October 29, 2021
Last Update: October 29, 2021
Views: 167






















