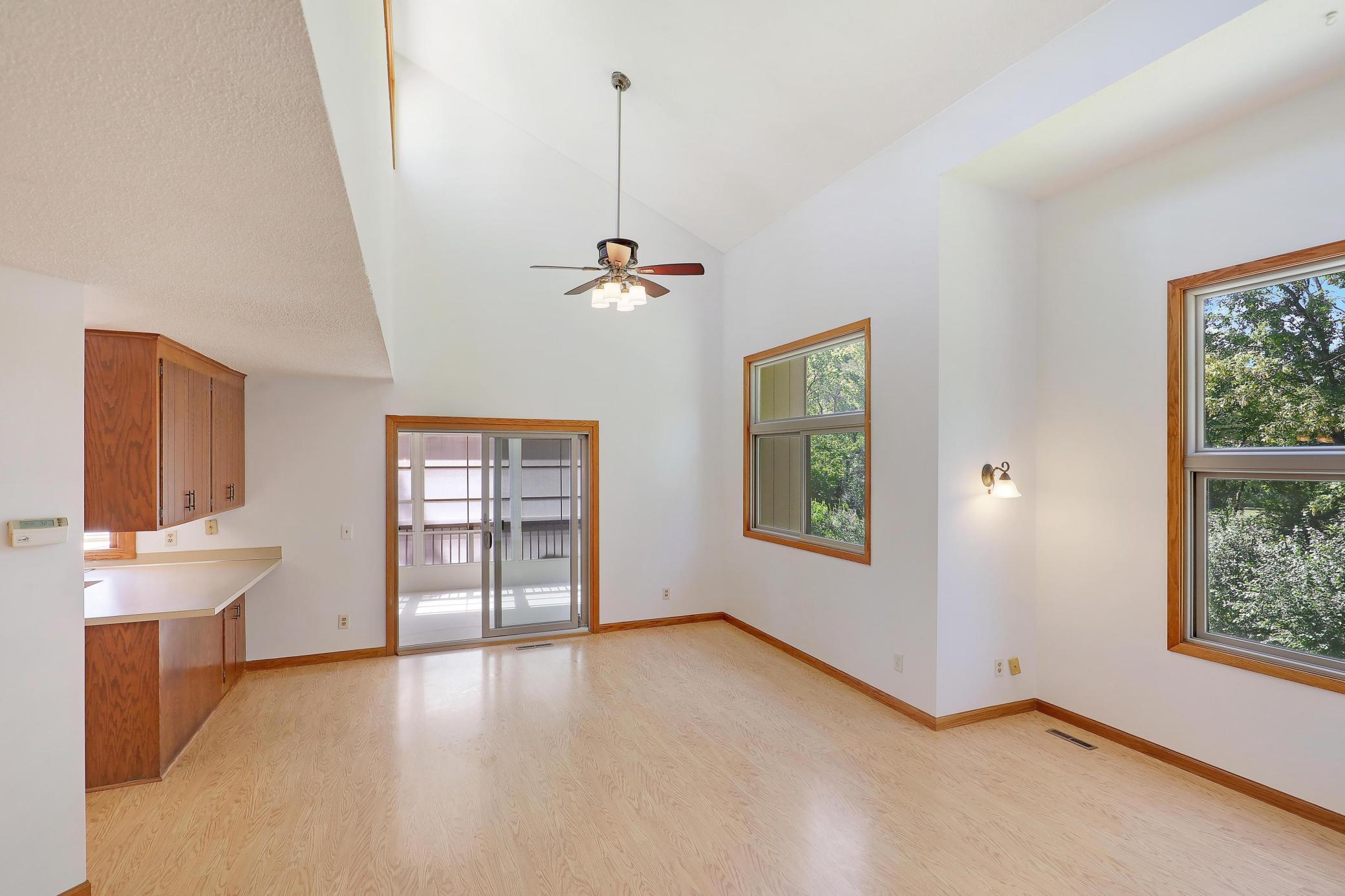1735 WESTON LANE
1735 Weston Lane, Plymouth, 55447, MN
-
Price: $289,900
-
Status type: For Sale
-
City: Plymouth
-
Neighborhood: Chelsea Woods 4th Add
Bedrooms: 2
Property Size :1744
-
Listing Agent: NST16279,NST58263
-
Property type : Townhouse Detached
-
Zip code: 55447
-
Street: 1735 Weston Lane
-
Street: 1735 Weston Lane
Bathrooms: 2
Year: 1974
Listing Brokerage: RE/MAX Results
FEATURES
- Range
- Refrigerator
- Washer
- Dishwasher
- Water Softener Owned
- Disposal
- Gas Water Heater
- Stainless Steel Appliances
DETAILS
This special detached townhome provides all the luxury & privacy of single family living on a corner lot of a cul-de-sac with the amenities & convenience of Chelsea Woods in a serene tree lined Plymouth setting with Wayzata schools! You’ll be amazed by the 2-story cathedral ceiling in the “Great Room” that accentuates the open living/dining area with wood floors and huge windows overlooking a beautiful natural setting! The 3-season porch and deck off the living room is ideal for relaxing without bugs! The owner’s suite is upstairs with a private bathroom and private deck; the 2nd bedroom suite is downstairs just a few steps. You’ll enjoy the walkout LL family room to enjoy your favorite activities. You’ll enjoy the neighborhood walking/biking trails with a short walk to the community pool! Wayzata Schools!
INTERIOR
Bedrooms: 2
Fin ft² / Living Area: 1744 ft²
Below Ground Living: 664ft²
Bathrooms: 2
Above Ground Living: 1080ft²
-
Basement Details: Block, Daylight/Lookout Windows, Egress Window(s), Finished,
Appliances Included:
-
- Range
- Refrigerator
- Washer
- Dishwasher
- Water Softener Owned
- Disposal
- Gas Water Heater
- Stainless Steel Appliances
EXTERIOR
Air Conditioning: Central Air
Garage Spaces: 2
Construction Materials: N/A
Foundation Size: 884ft²
Unit Amenities:
-
- Patio
- Kitchen Window
- Hardwood Floors
- Balcony
- Ceiling Fan(s)
- Vaulted Ceiling(s)
- Washer/Dryer Hookup
Heating System:
-
- Forced Air
ROOMS
| Main | Size | ft² |
|---|---|---|
| Living Room | 21x12 | 441 ft² |
| Dining Room | 14x10 | 196 ft² |
| Kitchen | 12x10 | 144 ft² |
| Porch | 14x9 | 196 ft² |
| Deck | 8x10 | 64 ft² |
| Upper | Size | ft² |
|---|---|---|
| Bedroom 1 | 15x11 | 225 ft² |
| Deck | 6x10 | 36 ft² |
| Lower | Size | ft² |
|---|---|---|
| Bedroom 2 | 15x12 | 225 ft² |
| Family Room | 20x18 | 400 ft² |
LOT
Acres: N/A
Lot Size Dim.: 70x132x41x126
Longitude: 44.9983
Latitude: -93.4831
Zoning: Residential-Single Family
FINANCIAL & TAXES
Tax year: 2024
Tax annual amount: $2,920
MISCELLANEOUS
Fuel System: N/A
Sewer System: City Sewer/Connected
Water System: City Water/Connected
ADITIONAL INFORMATION
MLS#: NST7640389
Listing Brokerage: RE/MAX Results

ID: 3371931
Published: September 06, 2024
Last Update: September 06, 2024
Views: 12






