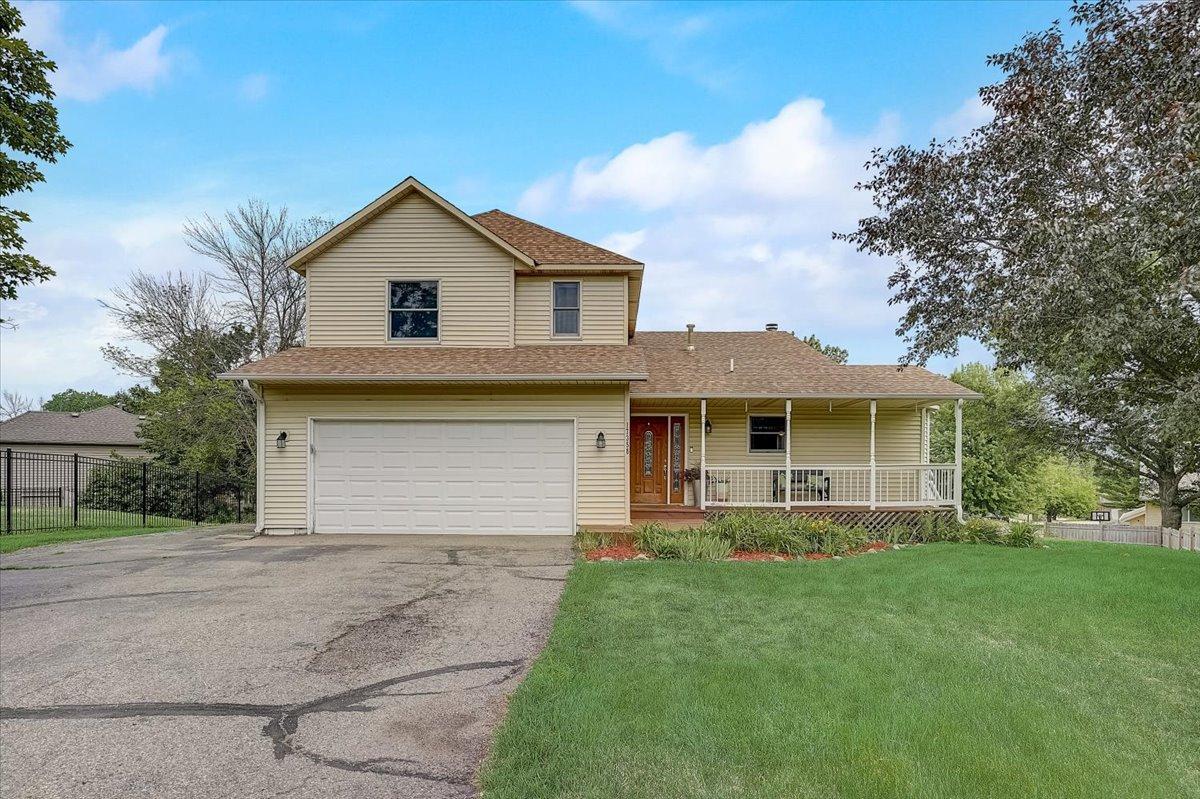17358 ITHACA COURT
17358 Ithaca Court, Lakeville, 55044, MN
-
Price: $450,000
-
Status type: For Sale
-
City: Lakeville
-
Neighborhood: Barrett 2nd Add
Bedrooms: 4
Property Size :2360
-
Listing Agent: NST25792,NST103137
-
Property type : Single Family Residence
-
Zip code: 55044
-
Street: 17358 Ithaca Court
-
Street: 17358 Ithaca Court
Bathrooms: 3
Year: 1987
Listing Brokerage: Exp Realty, LLC.
FEATURES
- Range
- Refrigerator
- Washer
- Dryer
- Microwave
- Dishwasher
- Water Softener Owned
DETAILS
This home features 4 bedrooms plus an office and boasts an array of sleek and modern finishes, as well as a thoughtful open floor plan, generous ceiling heights, large sun-drenched windows throughout and plenty of updates. The main level features a gourmet kitchen includes stainless appliances, large center island, granite countertops and plenty of storage space! 3 bedrooms upstairs including the spacious primary suite, luxury bath and walk in closet. Downstairs you’ll find an additional bedroom, bath, office and large family room with gorgeous stone fireplace and walk out to deck. It is perfect for entertaining, game day or family movie night! Located on a large lot on a private cul de sac. Don’t wait! Make this beautiful home yours today!
INTERIOR
Bedrooms: 4
Fin ft² / Living Area: 2360 ft²
Below Ground Living: 821ft²
Bathrooms: 3
Above Ground Living: 1539ft²
-
Basement Details: Block, Daylight/Lookout Windows, Drain Tiled, Partially Finished, Walkout,
Appliances Included:
-
- Range
- Refrigerator
- Washer
- Dryer
- Microwave
- Dishwasher
- Water Softener Owned
EXTERIOR
Air Conditioning: Central Air
Garage Spaces: 2
Construction Materials: N/A
Foundation Size: 1539ft²
Unit Amenities:
-
- Kitchen Window
- Deck
- Porch
- Natural Woodwork
- Hardwood Floors
- Ceiling Fan(s)
- Walk-In Closet
- In-Ground Sprinkler
- Tile Floors
Heating System:
-
- Forced Air
ROOMS
| Upper | Size | ft² |
|---|---|---|
| Living Room | 15 x 12 | 225 ft² |
| Bedroom 1 | 17 x 13 | 289 ft² |
| Bedroom 2 | 10 x 10 | 100 ft² |
| Bedroom 3 | 10 x 9 | 100 ft² |
| Sitting Room | 10 x 10 | 100 ft² |
| Main | Size | ft² |
|---|---|---|
| Dining Room | 12 x 10 | 144 ft² |
| Kitchen | 19 x 12 | 361 ft² |
| Lower | Size | ft² |
|---|---|---|
| Family Room | 19 x 15 | 361 ft² |
| Bedroom 4 | 13 x 10 | 169 ft² |
| Office | 13 x 10 | 169 ft² |
LOT
Acres: N/A
Lot Size Dim.: 68x169x146x128
Longitude: 44.6981
Latitude: -93.264
Zoning: Residential-Single Family
FINANCIAL & TAXES
Tax year: 2021
Tax annual amount: $4,074
MISCELLANEOUS
Fuel System: N/A
Sewer System: City Sewer/Connected
Water System: City Water/Connected
ADITIONAL INFORMATION
MLS#: NST6227809
Listing Brokerage: Exp Realty, LLC.

ID: 934842
Published: July 01, 2022
Last Update: July 01, 2022
Views: 54






