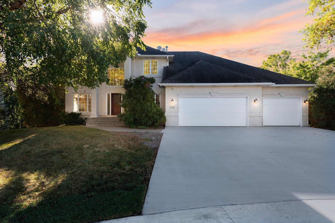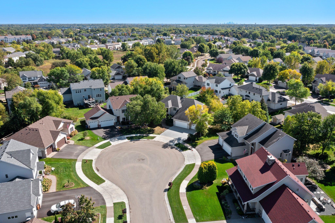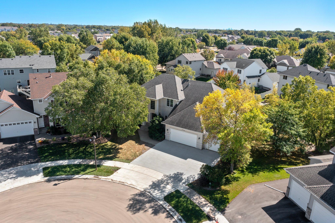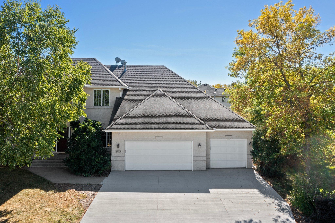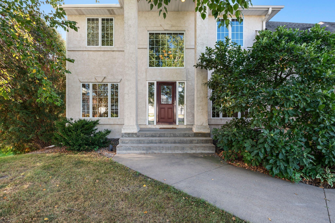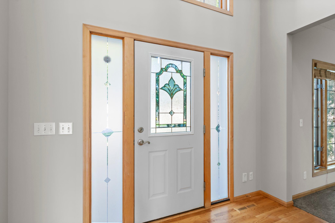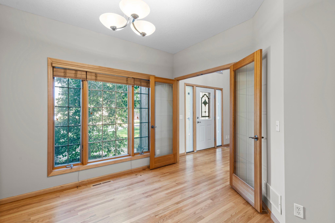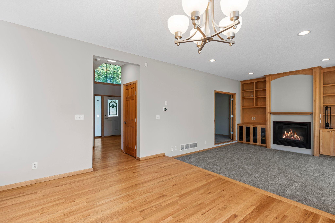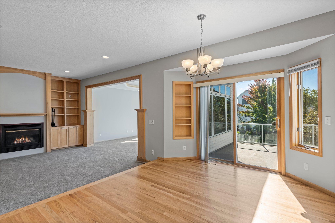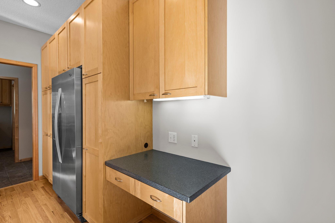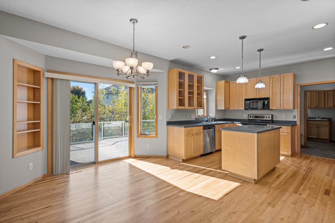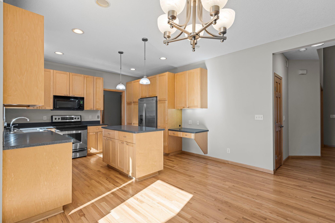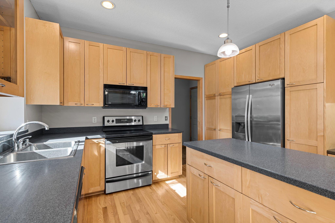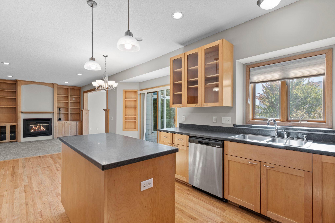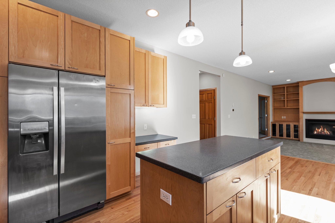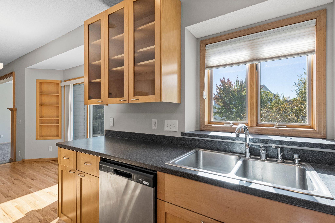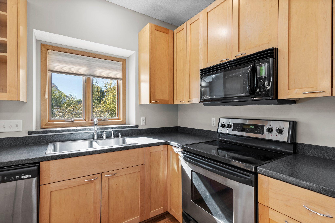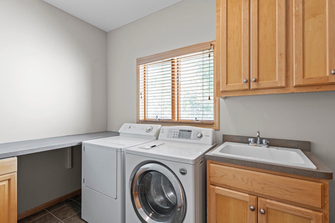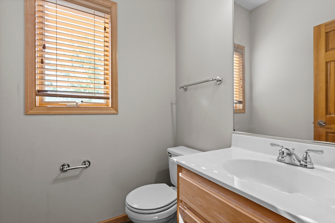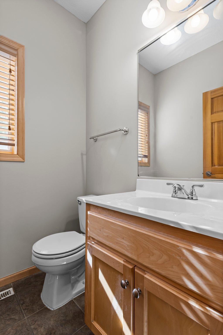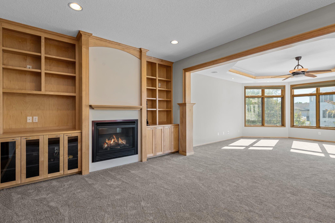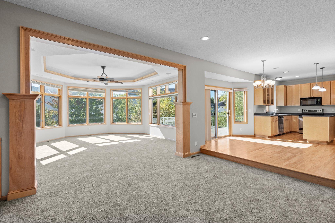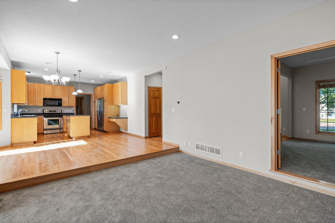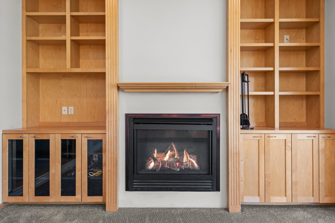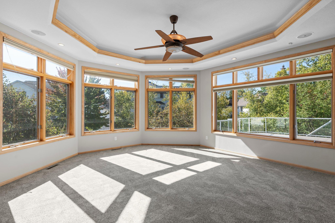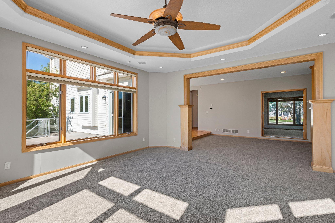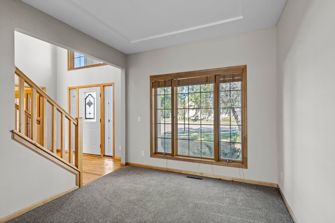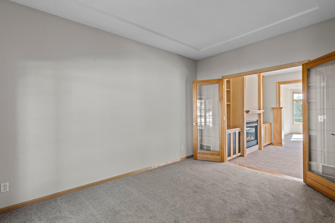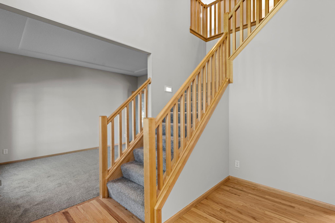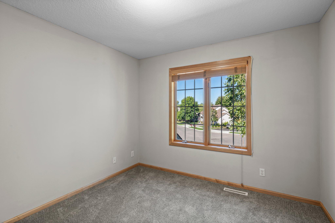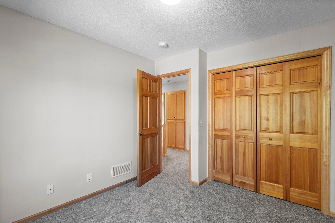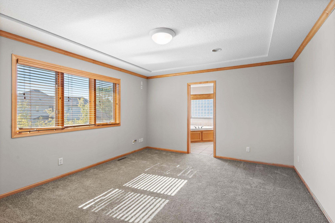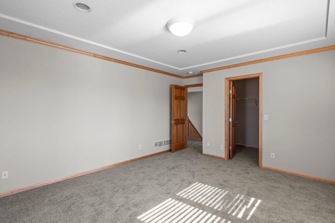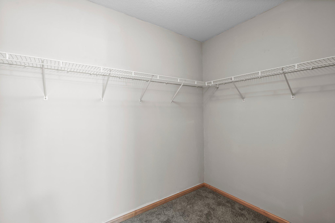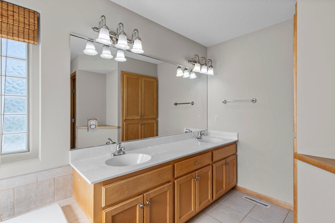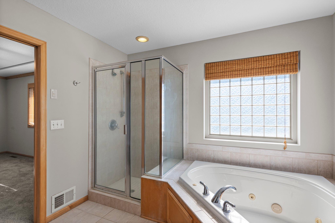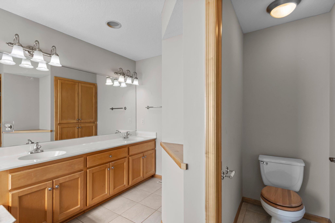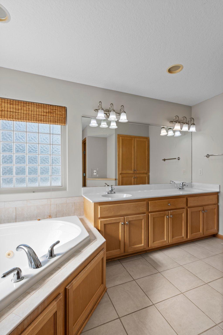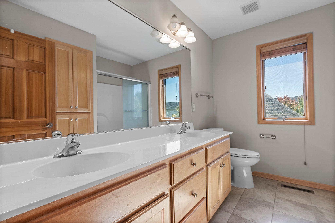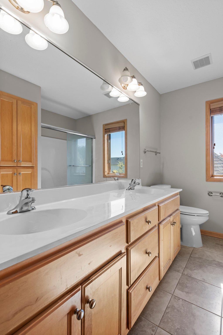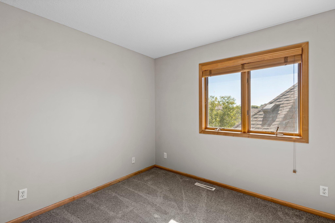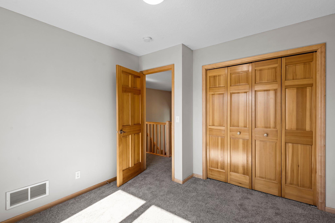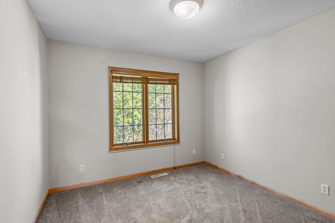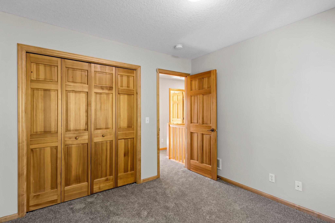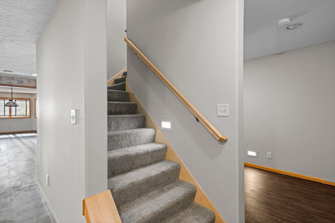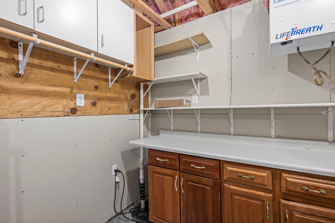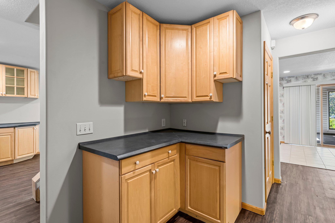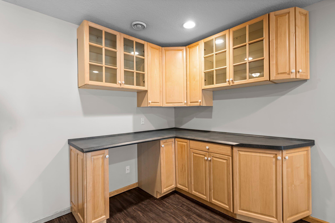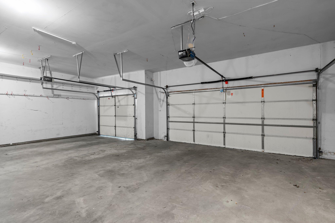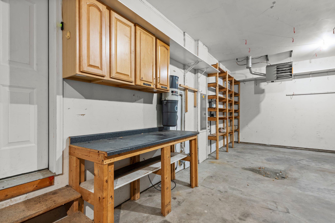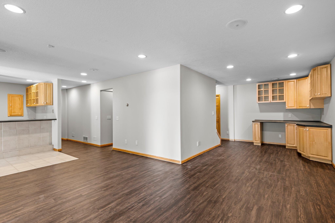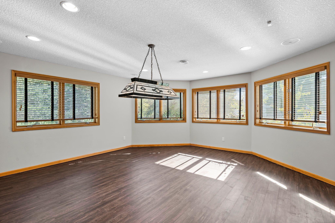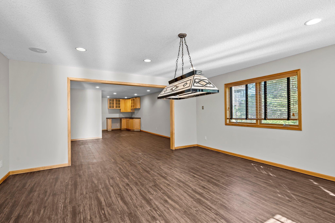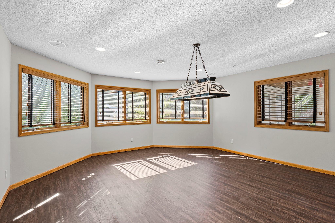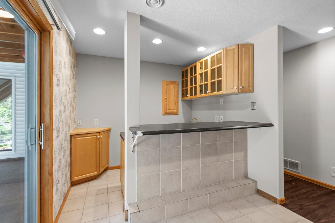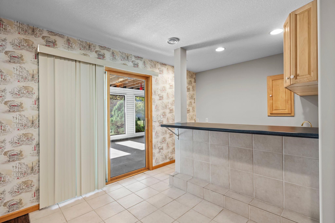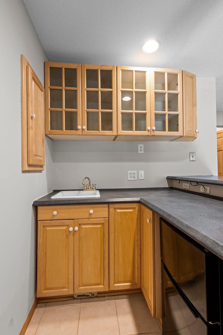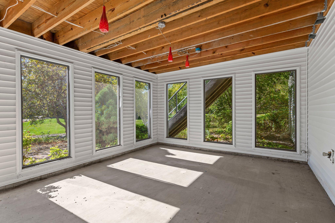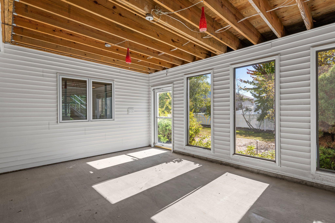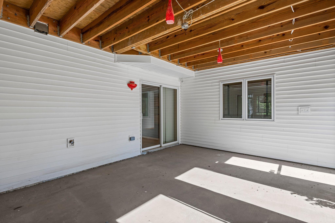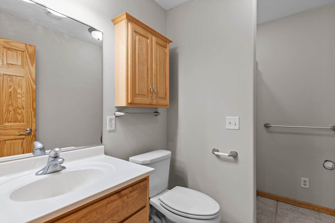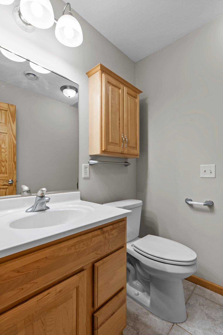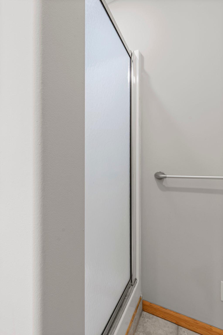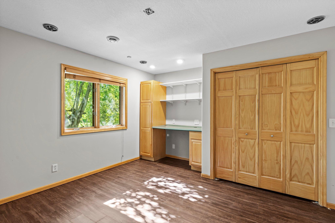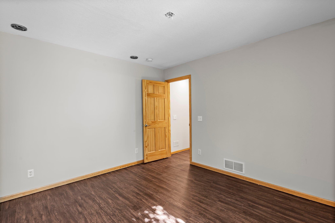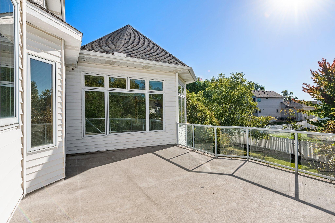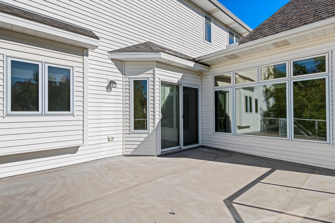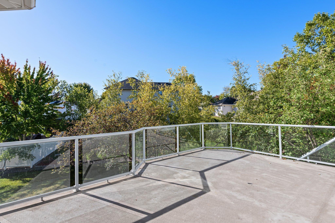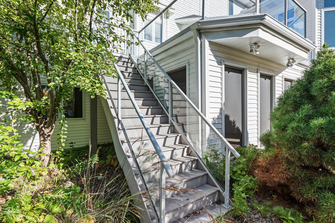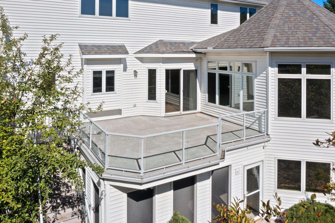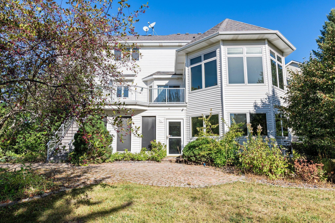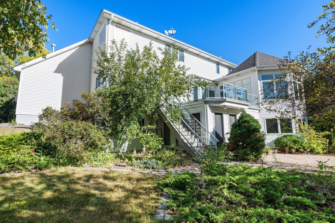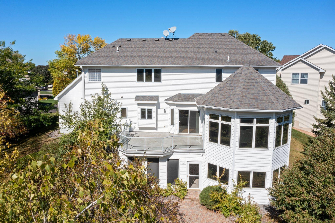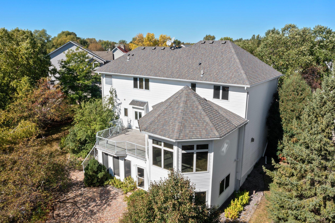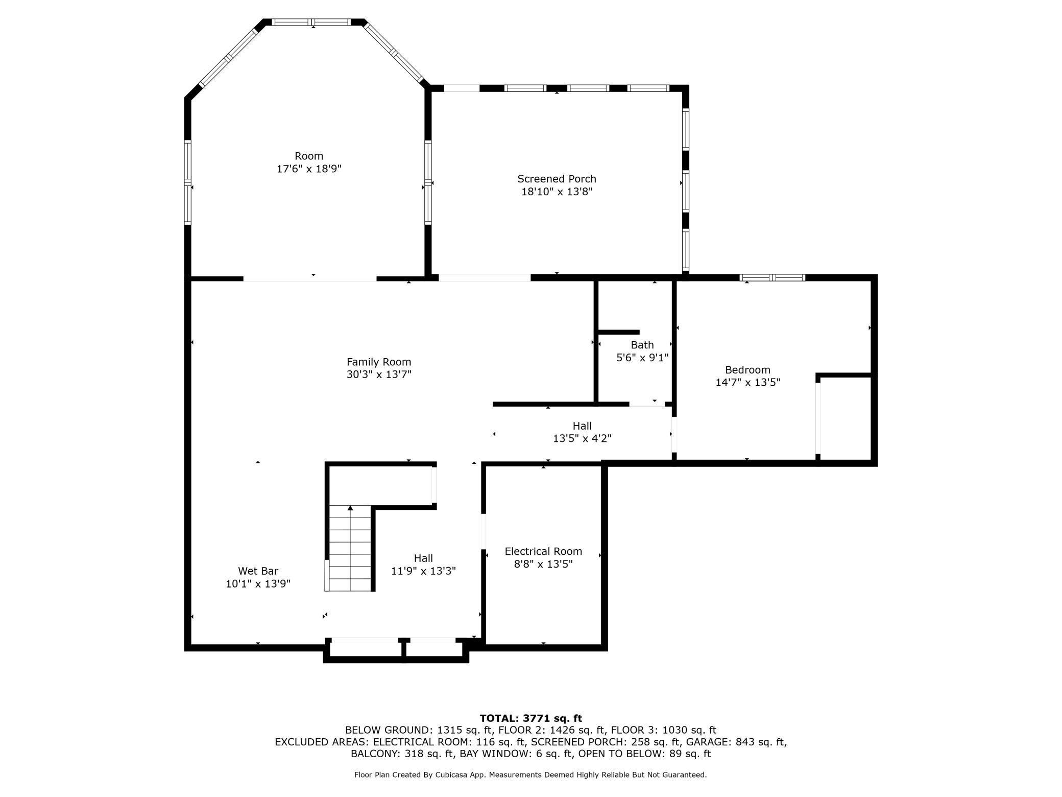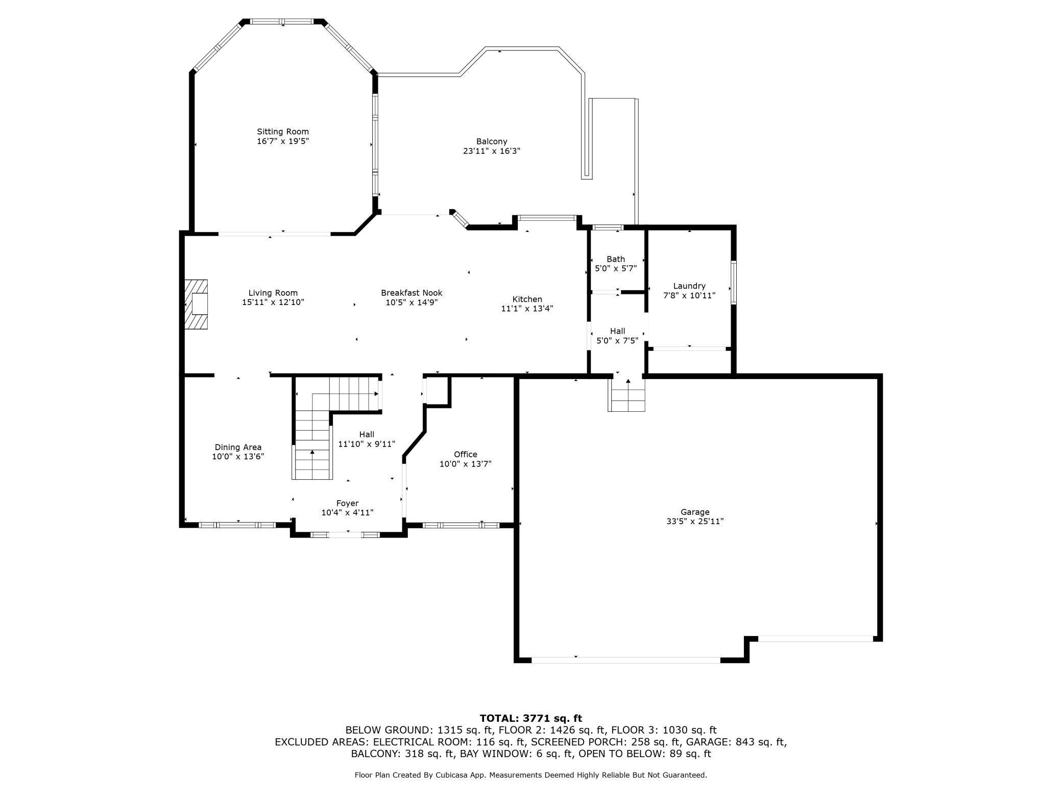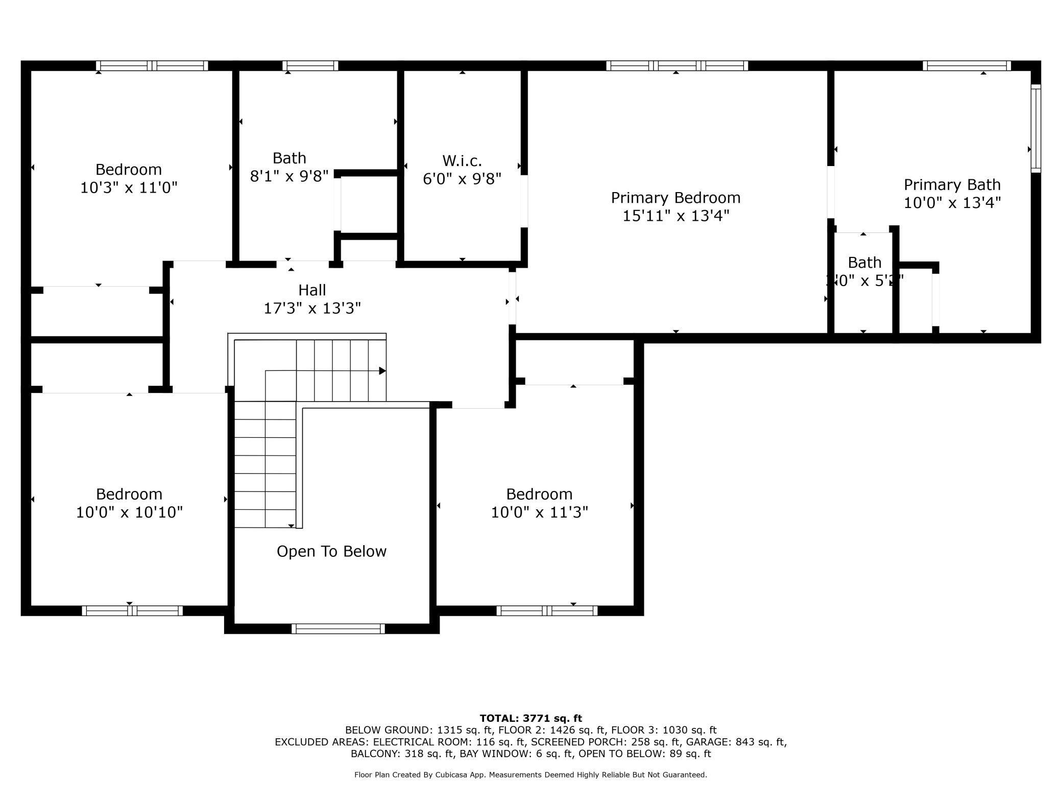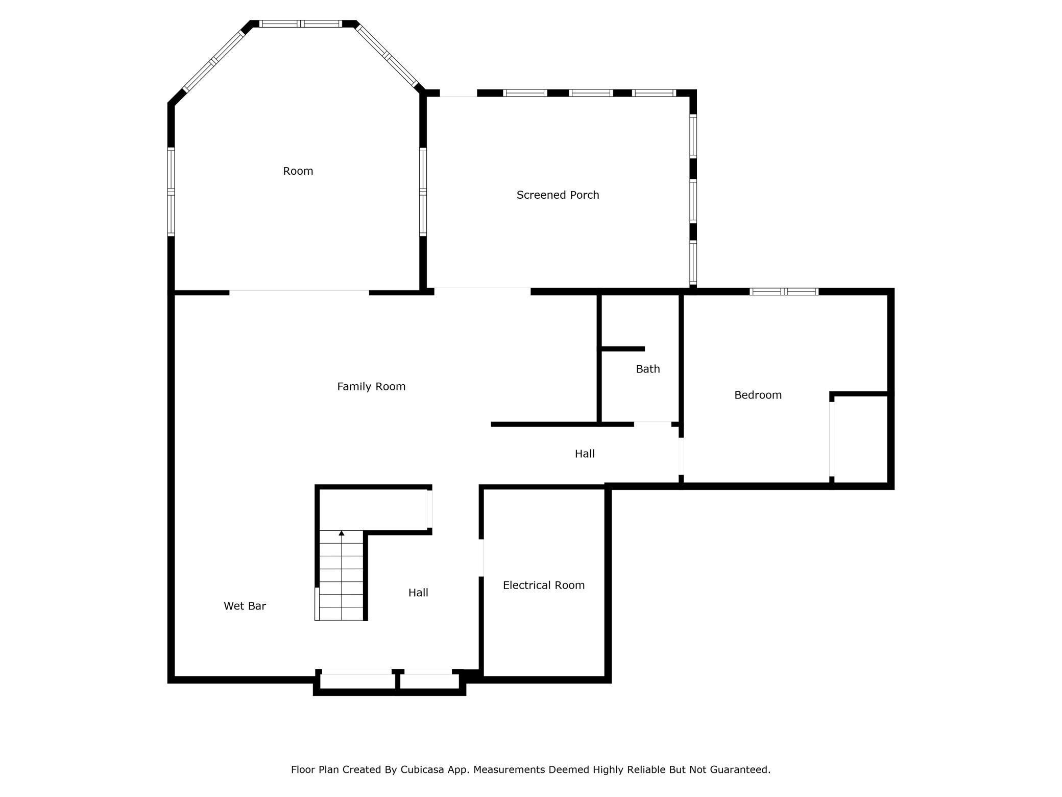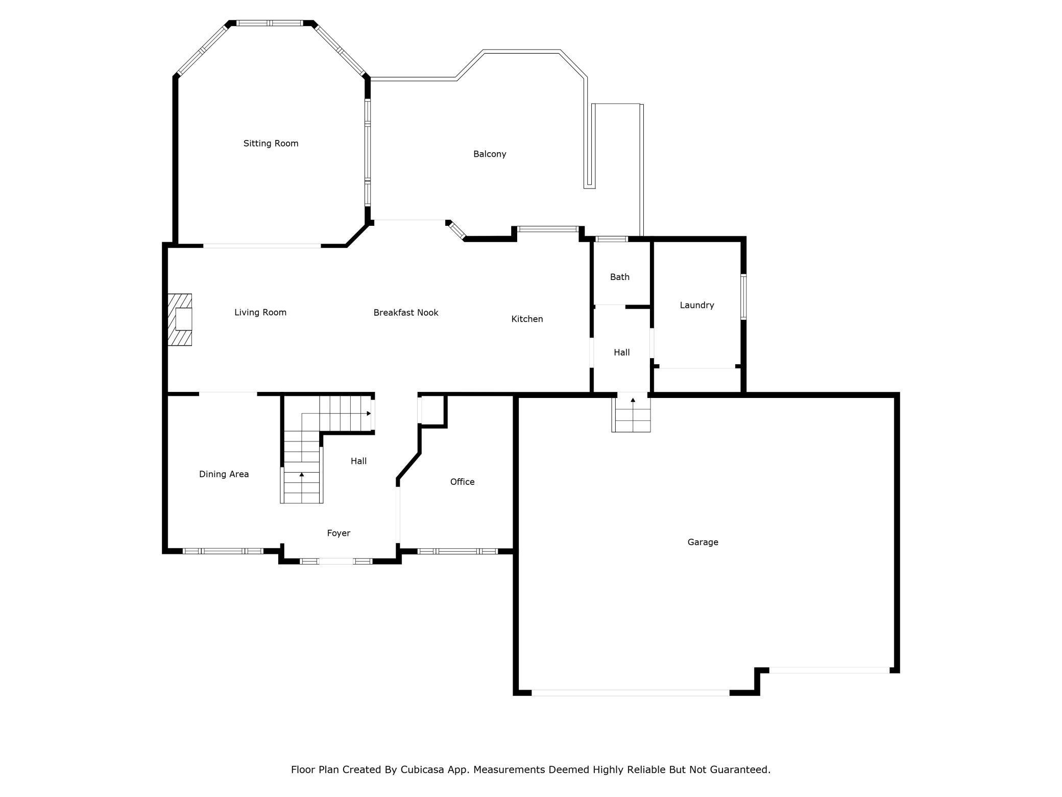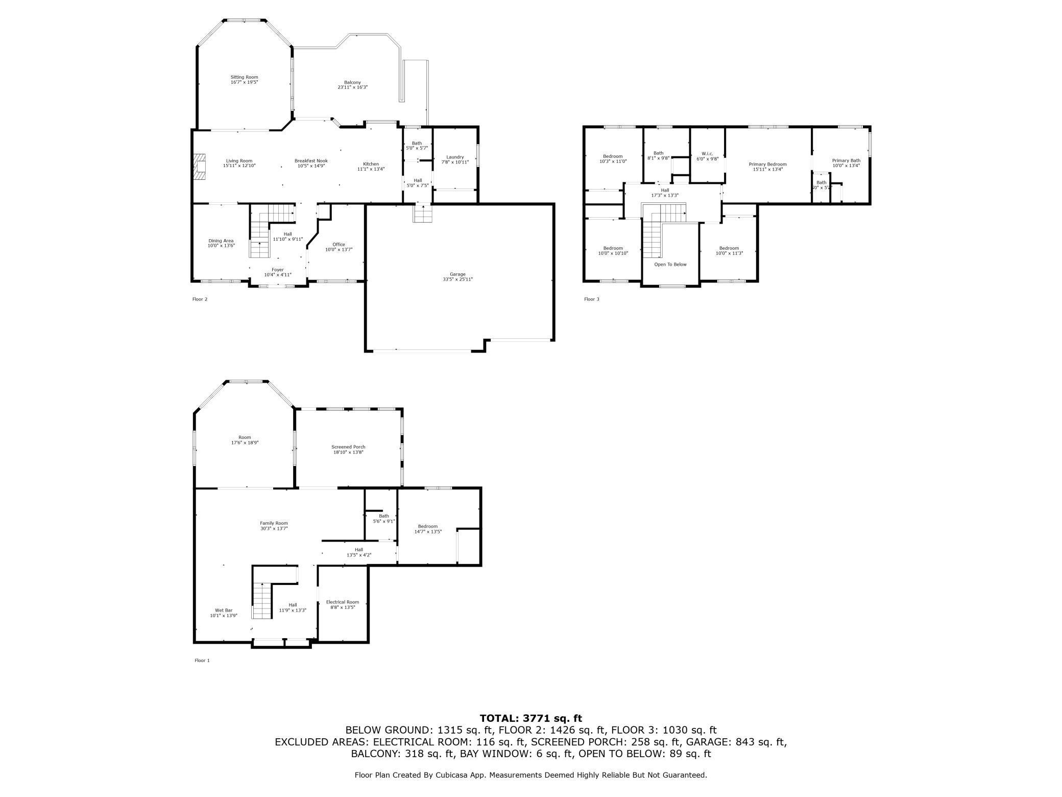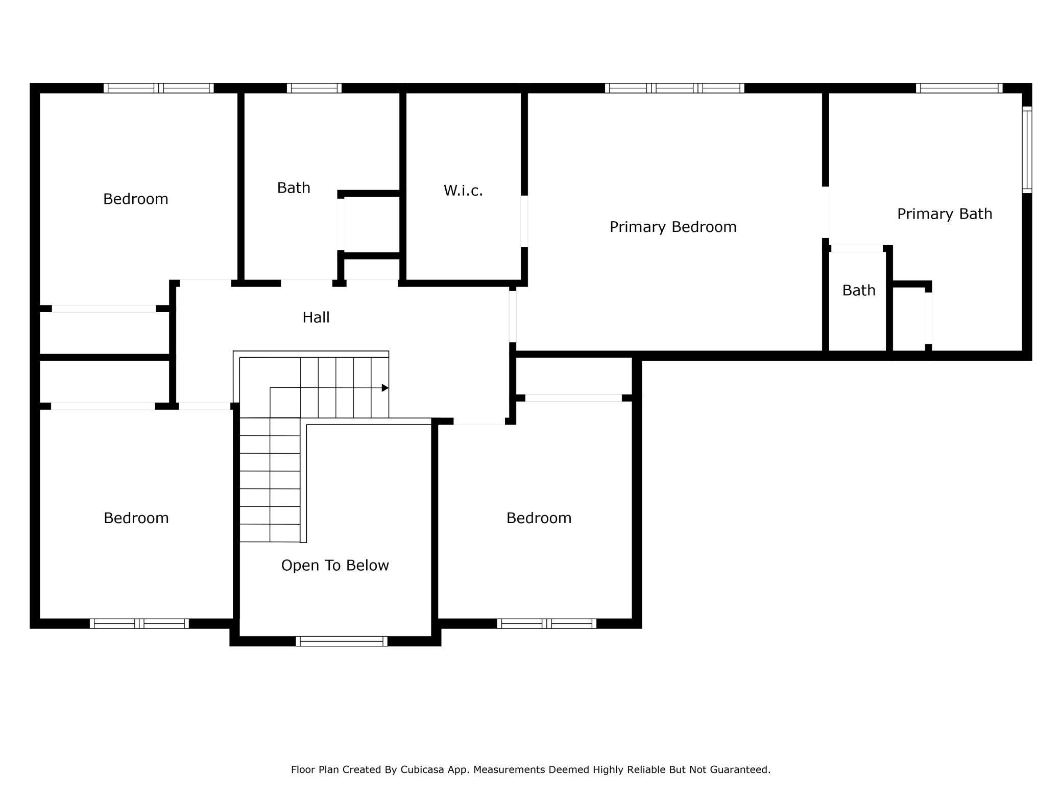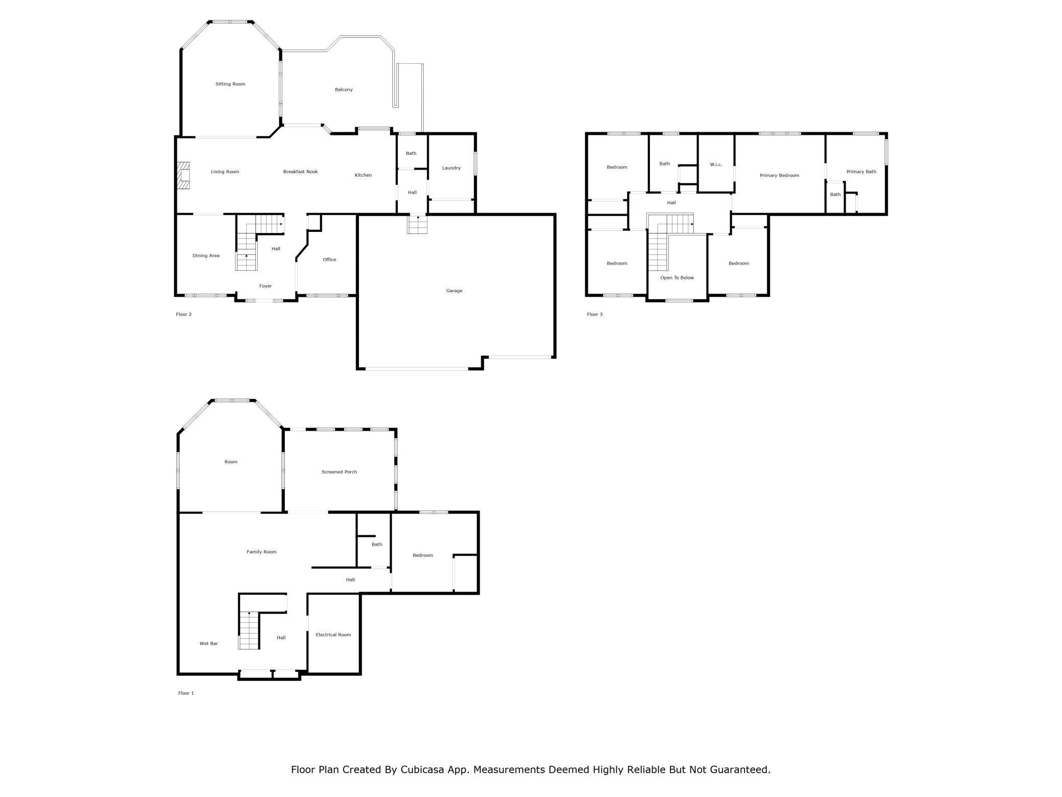17359 91ST PLACE
17359 91st Place, Maple Grove, 55311, MN
-
Price: $624,000
-
Status type: For Sale
-
City: Maple Grove
-
Neighborhood: Willow Bend Of Maple Grove
Bedrooms: 5
Property Size :4234
-
Listing Agent: NST26146,NST45791
-
Property type : Single Family Residence
-
Zip code: 55311
-
Street: 17359 91st Place
-
Street: 17359 91st Place
Bathrooms: 4
Year: 2000
Listing Brokerage: Exp Realty, LLC.
FEATURES
- Refrigerator
- Microwave
- Dishwasher
- Disposal
- Gas Water Heater
- Stainless Steel Appliances
DETAILS
Stunning executive 2-story home on a quiet cul-de-sac with a brand new concrete driveway. Featuring 5 spacious bedrooms and 4 modern bathrooms, this property boasts a large gourmet kitchen with maple cabinets, stainless steel appliances, and solid surface countertops. Enjoy refinished hardwood floors, new carpet, and fresh paint throughout. The expansive primary bedroom includes a jetted tub, walk in shower and walk-in closet. The open floor plan invites natural light into the great room with a gas fireplace and access to the large deck and offers perfect entertainment spaces. Don’t miss the lower-level screened porch and the insulated, heated garage. This home is ready for you to move in and enjoy!
INTERIOR
Bedrooms: 5
Fin ft² / Living Area: 4234 ft²
Below Ground Living: 1442ft²
Bathrooms: 4
Above Ground Living: 2792ft²
-
Basement Details: Drain Tiled, 8 ft+ Pour, Finished, Full, Sump Pump, Walkout,
Appliances Included:
-
- Refrigerator
- Microwave
- Dishwasher
- Disposal
- Gas Water Heater
- Stainless Steel Appliances
EXTERIOR
Air Conditioning: Central Air
Garage Spaces: 3
Construction Materials: N/A
Foundation Size: 1594ft²
Unit Amenities:
-
- Kitchen Window
- Deck
- Hardwood Floors
- Walk-In Closet
- In-Ground Sprinkler
- Kitchen Center Island
- Tile Floors
Heating System:
-
- Forced Air
ROOMS
| Main | Size | ft² |
|---|---|---|
| Living Room | 13x11 | 169 ft² |
| Dining Room | 15x12 | 225 ft² |
| Family Room | 15x14 | 225 ft² |
| Kitchen | 14x12 | 196 ft² |
| Office | 14x11 | 196 ft² |
| Laundry | 11x9 | 121 ft² |
| Deck | 20x18 | 400 ft² |
| Upper | Size | ft² |
|---|---|---|
| Bedroom 1 | 16x13 | 256 ft² |
| Bedroom 2 | 12x11 | 144 ft² |
| Bedroom 3 | 11x11 | 121 ft² |
| Bedroom 4 | 11x11 | 121 ft² |
| Lower | Size | ft² |
|---|---|---|
| Bedroom 5 | 13x13 | 169 ft² |
| Amusement Room | 20x18 | 400 ft² |
LOT
Acres: N/A
Lot Size Dim.: 29x25x140x39x71x90x103
Longitude: 45.1201
Latitude: -93.5006
Zoning: Residential-Single Family
FINANCIAL & TAXES
Tax year: 2024
Tax annual amount: $7,599
MISCELLANEOUS
Fuel System: N/A
Sewer System: City Sewer/Connected
Water System: City Water/Connected
ADITIONAL INFORMATION
MLS#: NST7656601
Listing Brokerage: Exp Realty, LLC.

ID: 3432861
Published: October 01, 2024
Last Update: October 01, 2024
Views: 24


