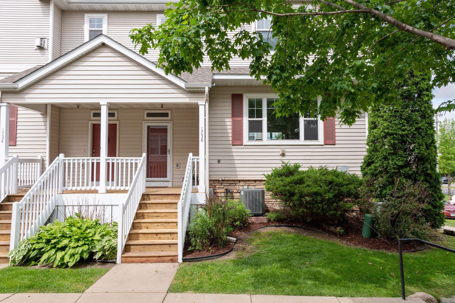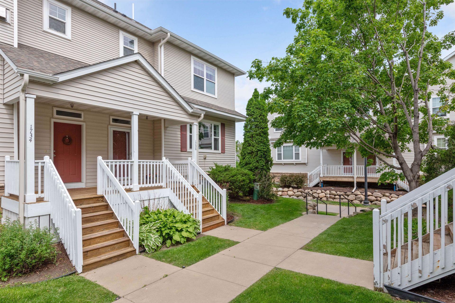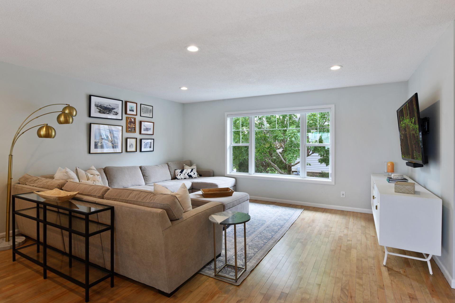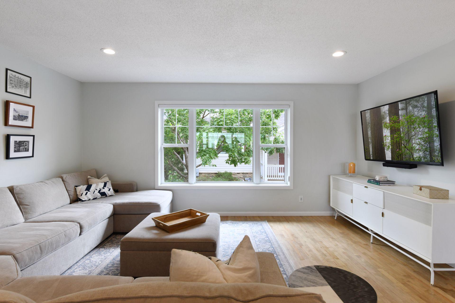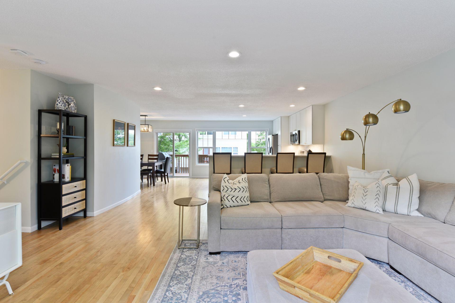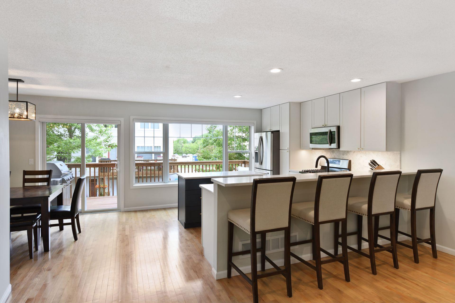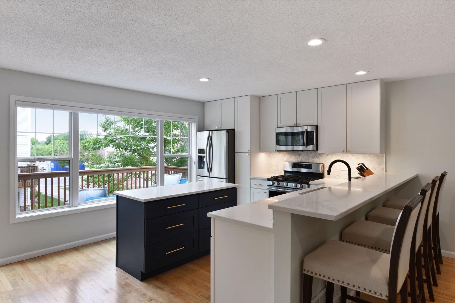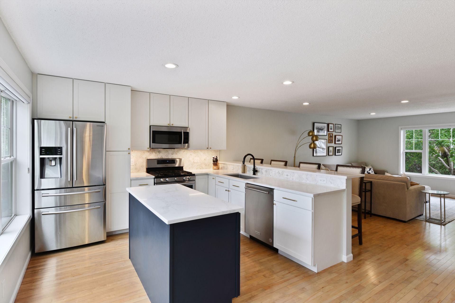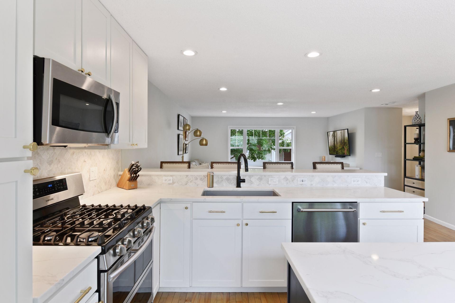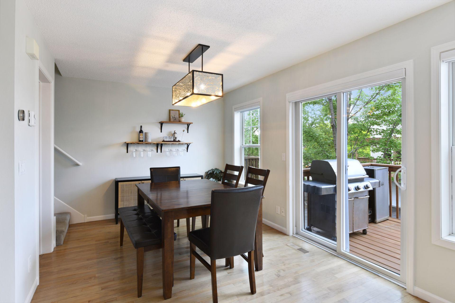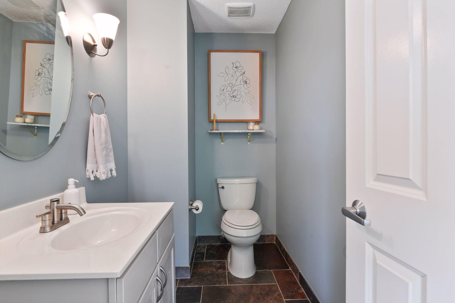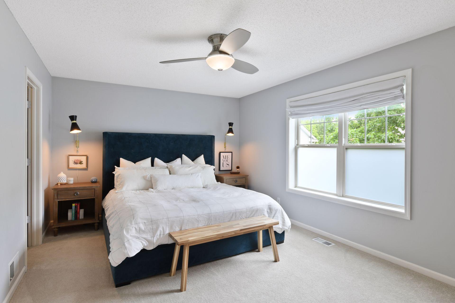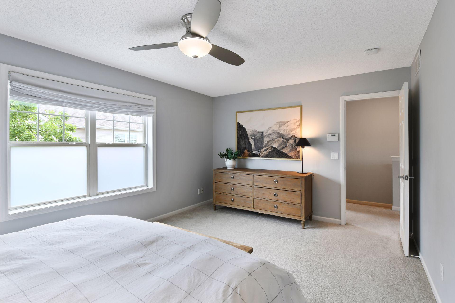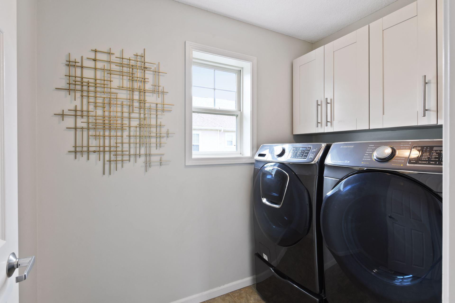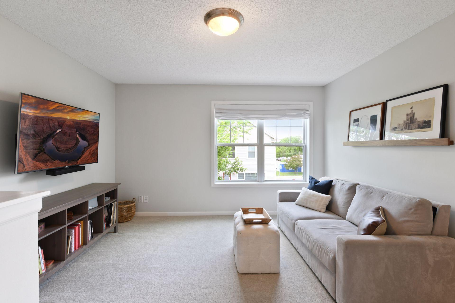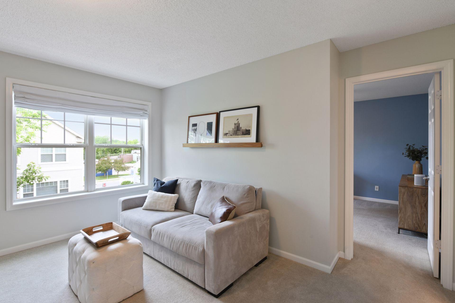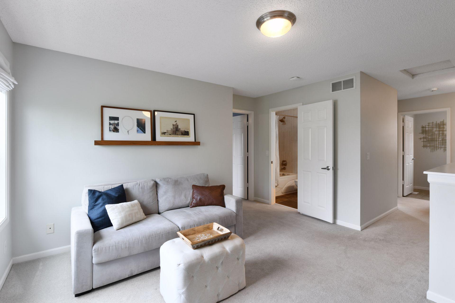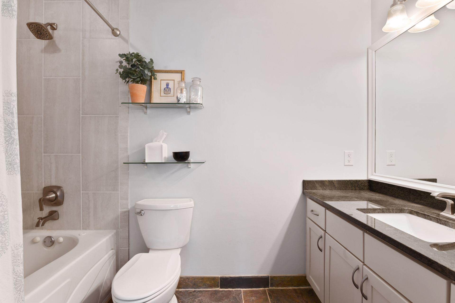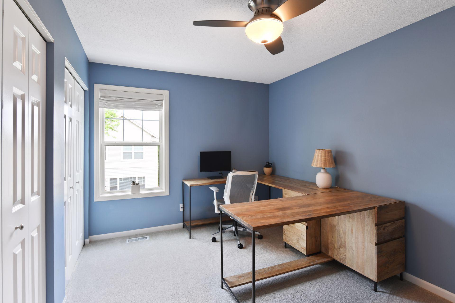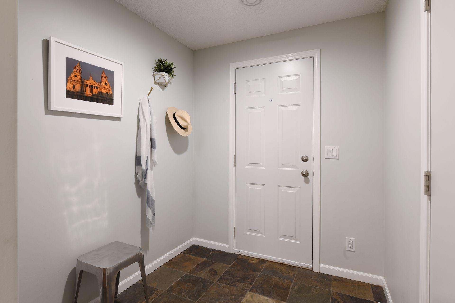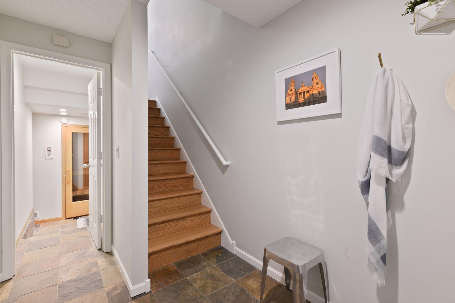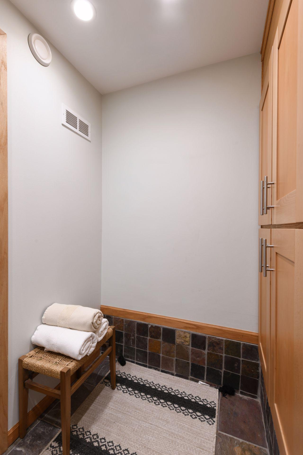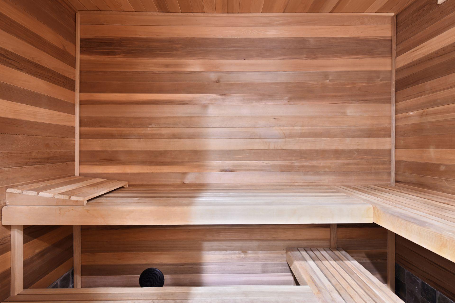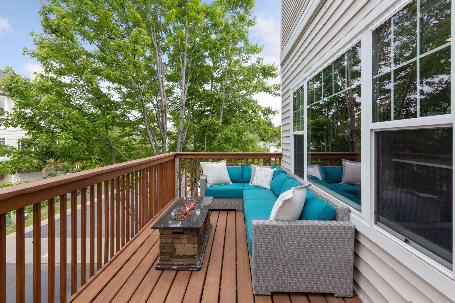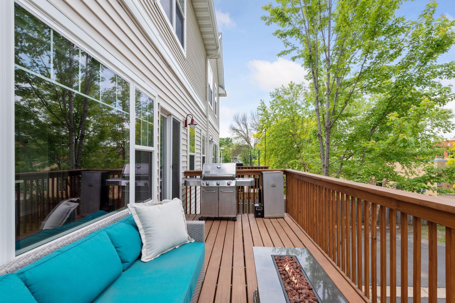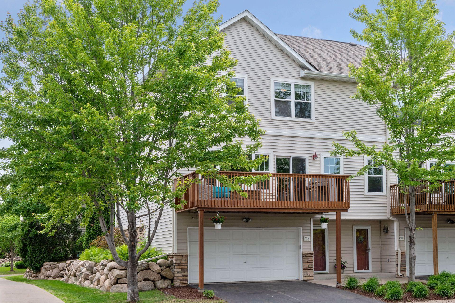1736 3RD STREET
1736 3rd Street, Minneapolis, 55413, MN
-
Price: $389,900
-
Status type: For Sale
-
City: Minneapolis
-
Neighborhood: Bottineau
Bedrooms: 2
Property Size :1858
-
Listing Agent: NST18379,NST61412
-
Property type : Townhouse Side x Side
-
Zip code: 55413
-
Street: 1736 3rd Street
-
Street: 1736 3rd Street
Bathrooms: 2
Year: 2004
Listing Brokerage: Lakes Sotheby's International Realty
FEATURES
- Range
- Refrigerator
- Washer
- Dryer
- Microwave
- Dishwasher
- Disposal
- Humidifier
- Air-To-Air Exchanger
DETAILS
Beautifully updated end-unit townhouse. Stunning open floor plan with gleaming refinished hardwood floors. Lots of natural light from the walls of windows. Kitchen remodel with new quartz countertops and sink, expansive center island with extended breakfast bar, and high-end stainless steel appliances. Updated lighting throughout. Gorgeous owners suite with ceiling fan, walk-in closet and Roman blackout shades. Large loft and 2nd floor laundry. Newly remodeled upper level bathroom. The lower level features a sauna with built-in sound system and a flex room in the back of the garage. Updated deck and handrails in 2021. Other upgrades include new furnace, AC, smart thermostat and newer washer/ dryer and water heater. Excellent NE Minneapolis location with high walkability and easy access to all the city has to offer.
INTERIOR
Bedrooms: 2
Fin ft² / Living Area: 1858 ft²
Below Ground Living: N/A
Bathrooms: 2
Above Ground Living: 1858ft²
-
Basement Details: None,
Appliances Included:
-
- Range
- Refrigerator
- Washer
- Dryer
- Microwave
- Dishwasher
- Disposal
- Humidifier
- Air-To-Air Exchanger
EXTERIOR
Air Conditioning: Central Air
Garage Spaces: 2
Construction Materials: N/A
Foundation Size: 804ft²
Unit Amenities:
-
- Patio
- Kitchen Window
- Deck
- Hardwood Floors
- Ceiling Fan(s)
- Vaulted Ceiling(s)
- Paneled Doors
- Kitchen Center Island
- Master Bedroom Walk-In Closet
- Tile Floors
Heating System:
-
- Forced Air
ROOMS
| Main | Size | ft² |
|---|---|---|
| Living Room | 18x16 | 324 ft² |
| Dining Room | 09x08 | 81 ft² |
| Kitchen | 16x12 | 256 ft² |
| Deck | 20x07 | 400 ft² |
| Foyer | 09x05 | 81 ft² |
| n/a | Size | ft² |
|---|---|---|
| n/a | 0 ft² |
| Upper | Size | ft² |
|---|---|---|
| Bedroom 1 | 17x11 | 289 ft² |
| Bedroom 2 | 13x09 | 169 ft² |
| Loft | 13x12 | 169 ft² |
| Laundry | 08x05 | 64 ft² |
| Lower | Size | ft² |
|---|---|---|
| Sauna | 07x04 | 49 ft² |
| Flex Room | 17x09 | 289 ft² |
LOT
Acres: N/A
Lot Size Dim.: Irregular
Longitude: 45.0063
Latitude: -93.2655
Zoning: Residential-Single Family
FINANCIAL & TAXES
Tax year: 2022
Tax annual amount: $4,059
MISCELLANEOUS
Fuel System: N/A
Sewer System: City Sewer/Connected
Water System: City Water/Connected
ADITIONAL INFORMATION
MLS#: NST6212705
Listing Brokerage: Lakes Sotheby's International Realty

ID: 868315
Published: June 17, 2022
Last Update: June 17, 2022
Views: 81


