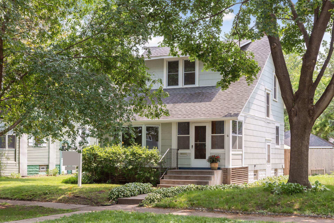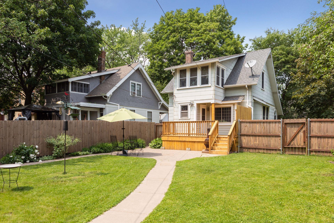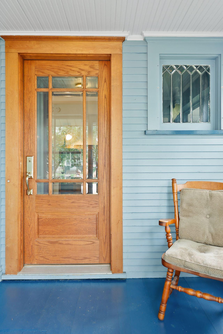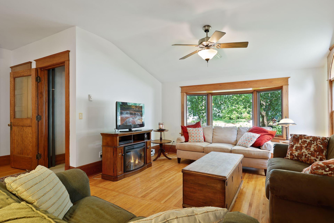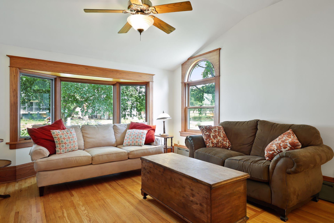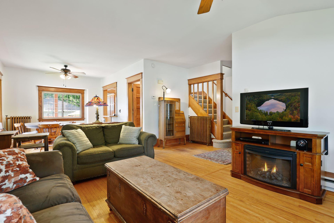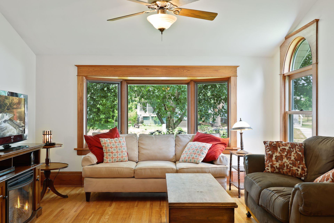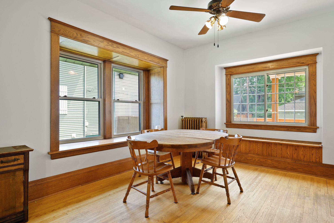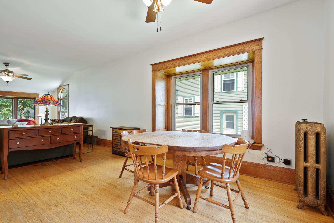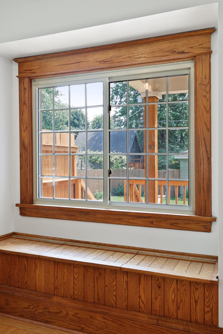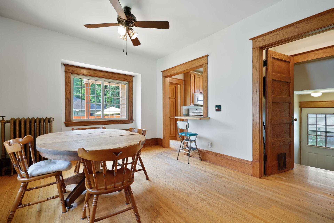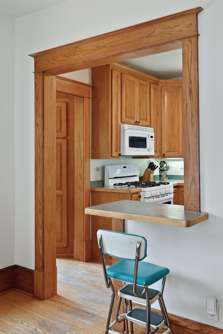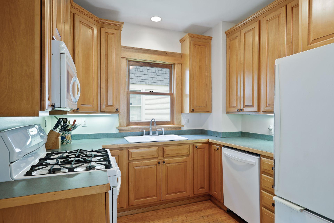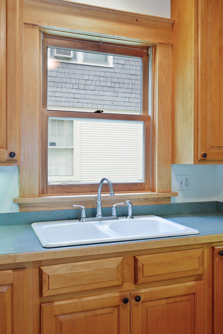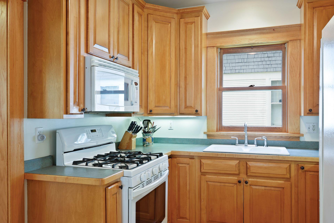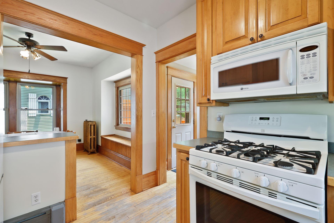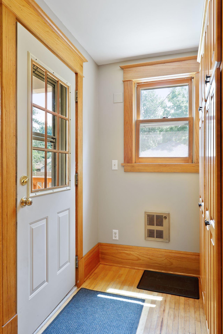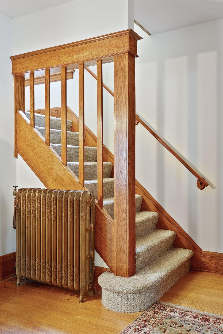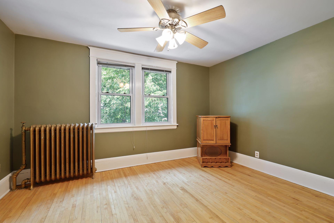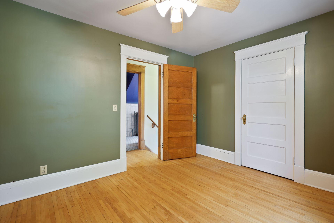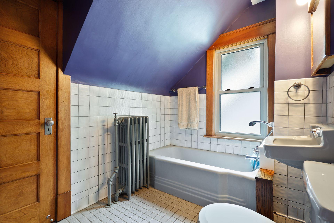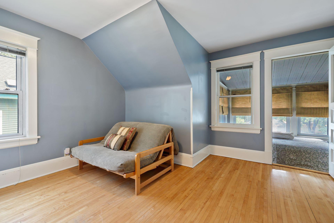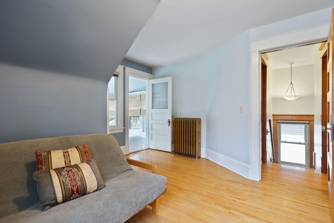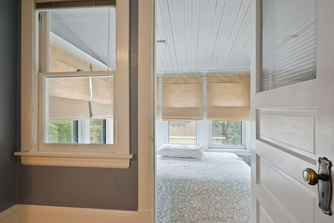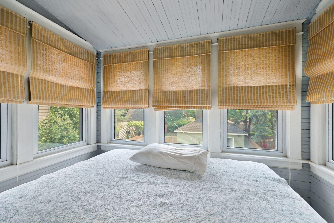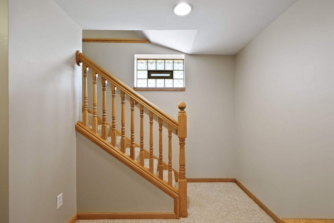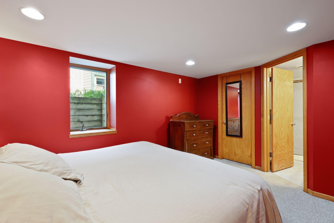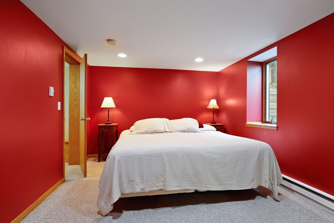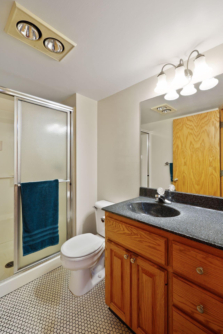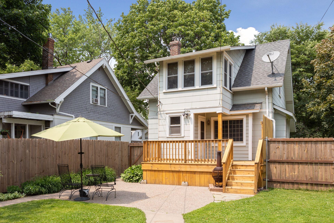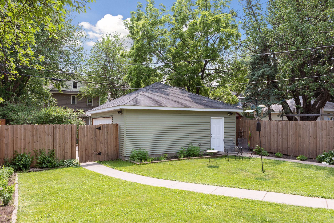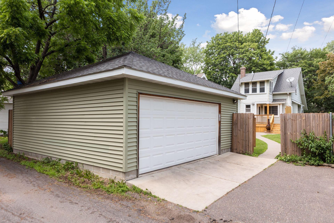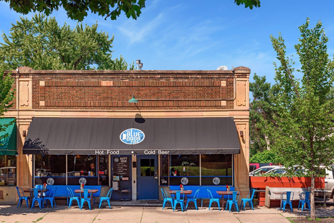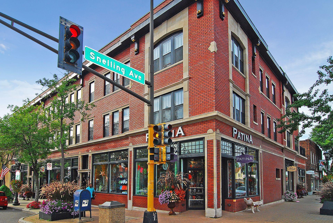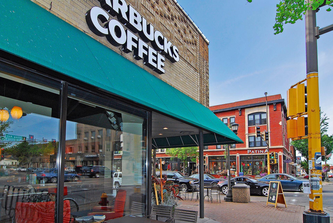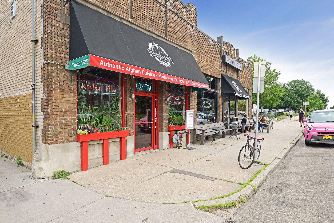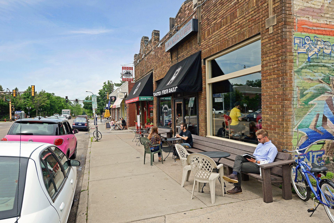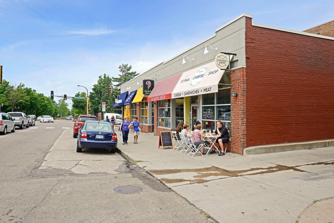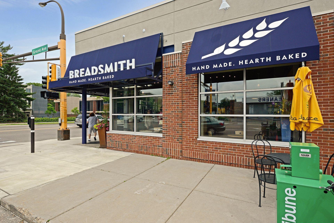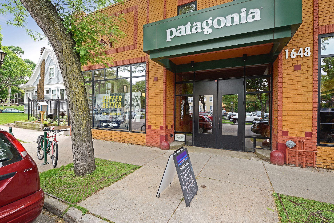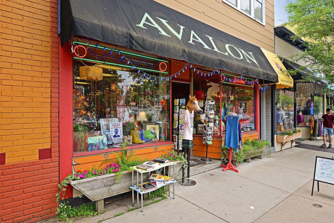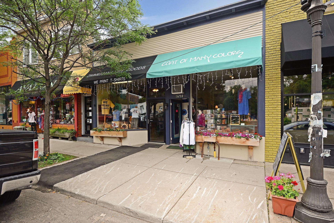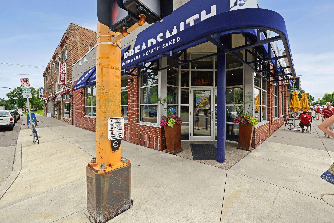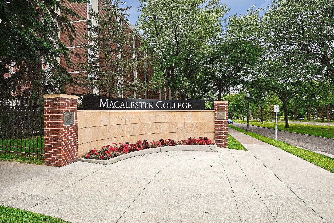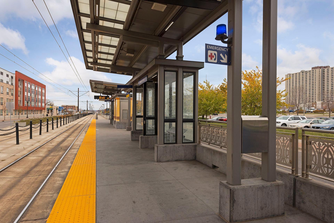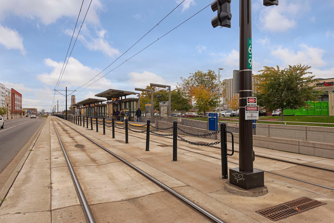1736 IGLEHART AVENUE
1736 Iglehart Avenue, Saint Paul, 55104, MN
-
Price: $385,000
-
Status type: For Sale
-
City: Saint Paul
-
Neighborhood: Merriam Park/Lexington-Hamline
Bedrooms: 3
Property Size :1535
-
Listing Agent: NST16279,NST100660
-
Property type : Single Family Residence
-
Zip code: 55104
-
Street: 1736 Iglehart Avenue
-
Street: 1736 Iglehart Avenue
Bathrooms: 2
Year: 1913
Listing Brokerage: RE/MAX Results
FEATURES
- Range
- Refrigerator
- Washer
- Dryer
- Microwave
- Dishwasher
DETAILS
Charming Merriam Park home well cared for by long time owners! Gorgeous woodwork throughout! A cozy front porch. Freshly painted main level. Beautiful kitchen cabinets & a huge pantry. An open concept living room and dining room. 2 bedrooms upstairs, plus a wonderful light filled sun room. Lower level bedroom has an ensuite 3/4 bathroom. Several walk in closets - amazing for an older home with so much character. Lot of storage. Newly stained deck with a large, private fenced in backyard. A very large concrete patio, too. 2+ car garage with storage. The driveway would fit another vehicle, too. Mature trees shade the front of the home from summer sun. Basement was professional waterproofed before it was finished with a beaver system. 2020 water heater. So many updates done in their ownership. Only a few houses away from a park, close to walking paths, schools, universities, retail, shopping & more! Come make it yours!
INTERIOR
Bedrooms: 3
Fin ft² / Living Area: 1535 ft²
Below Ground Living: 335ft²
Bathrooms: 2
Above Ground Living: 1200ft²
-
Basement Details: Finished,
Appliances Included:
-
- Range
- Refrigerator
- Washer
- Dryer
- Microwave
- Dishwasher
EXTERIOR
Air Conditioning: Window Unit(s)
Garage Spaces: 2
Construction Materials: N/A
Foundation Size: 800ft²
Unit Amenities:
-
Heating System:
-
- Hot Water
ROOMS
| Main | Size | ft² |
|---|---|---|
| Living Room | 21 x13 | 441 ft² |
| Dining Room | 13 x 10 | 169 ft² |
| Kitchen | 10 x 10 | 100 ft² |
| Foyer | 8 x 5 | 64 ft² |
| Porch | 8 x 5 | 64 ft² |
| Deck | 16 x 11 | 256 ft² |
| Patio | 19 x 15 | 361 ft² |
| Upper | Size | ft² |
|---|---|---|
| Bedroom 1 | 13 x 10 | 169 ft² |
| Bedroom 2 | 12 x 11 | 144 ft² |
| Sun Room | 9 x 6 | 81 ft² |
| Lower | Size | ft² |
|---|---|---|
| Bedroom 3 | 13 x 10 | 169 ft² |
LOT
Acres: N/A
Lot Size Dim.: 45 x 136
Longitude: 44.9491
Latitude: -93.1737
Zoning: Residential-Single Family
FINANCIAL & TAXES
Tax year: 2022
Tax annual amount: $5,310
MISCELLANEOUS
Fuel System: N/A
Sewer System: City Sewer/Connected
Water System: City Water/Connected
ADITIONAL INFORMATION
MLS#: NST6218291
Listing Brokerage: RE/MAX Results

ID: 862968
Published: June 16, 2022
Last Update: June 16, 2022
Views: 58


