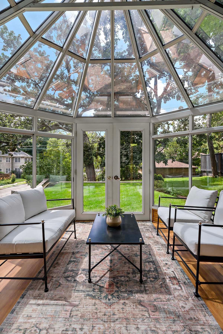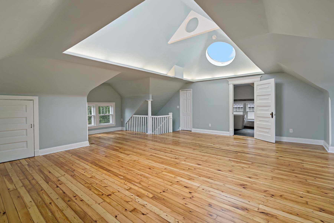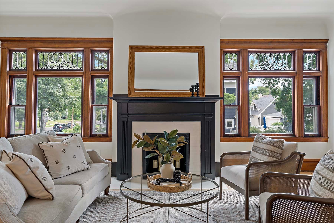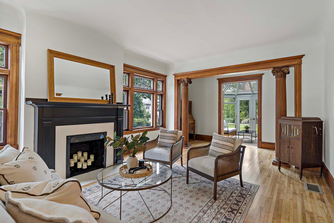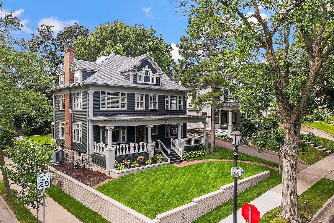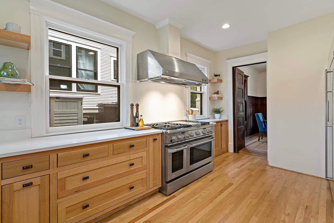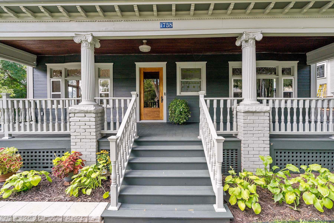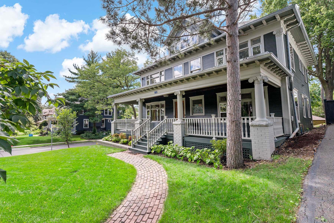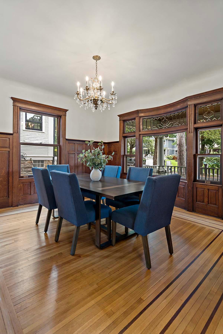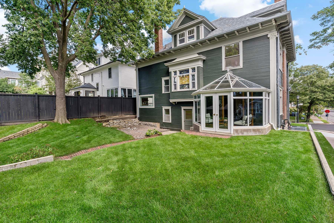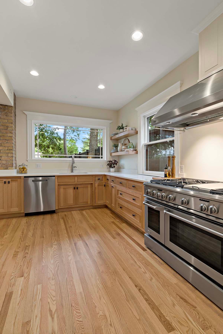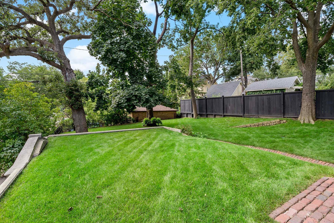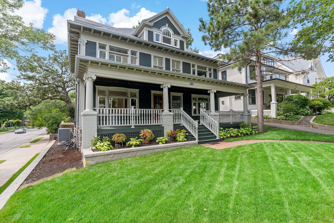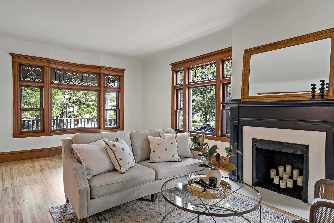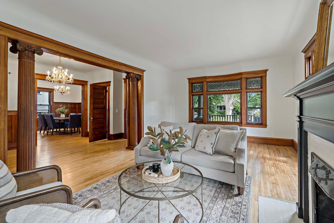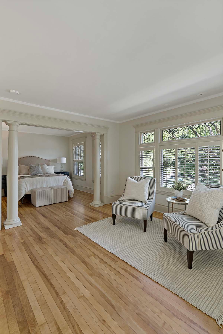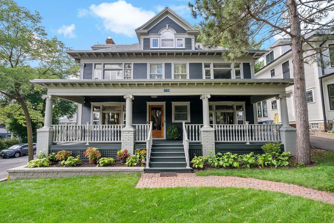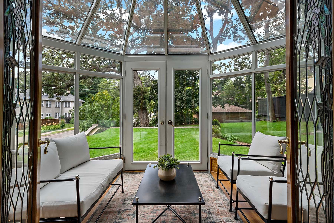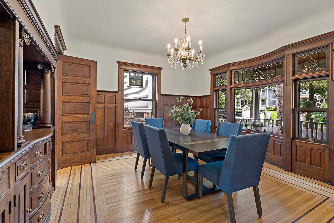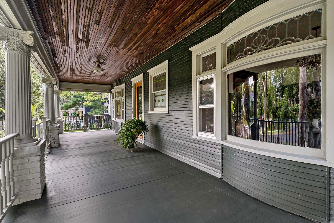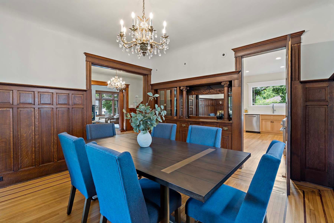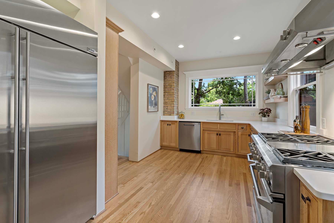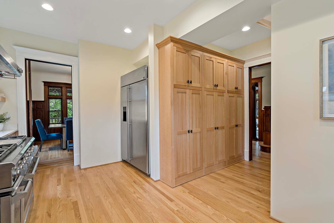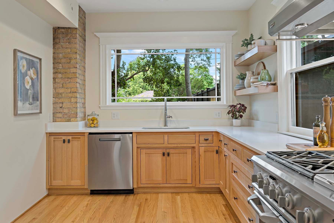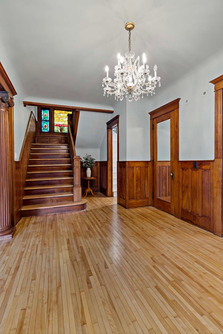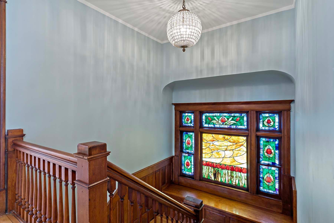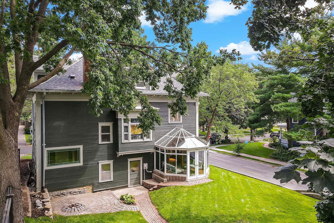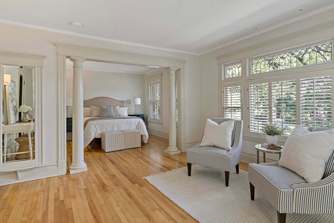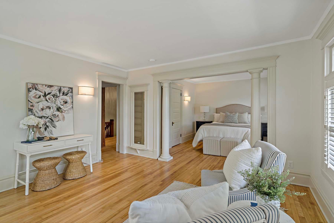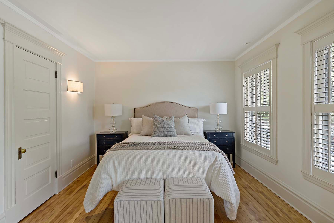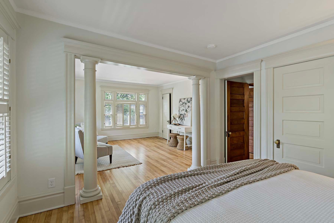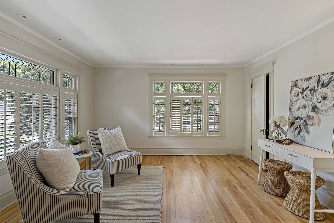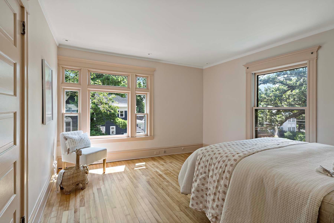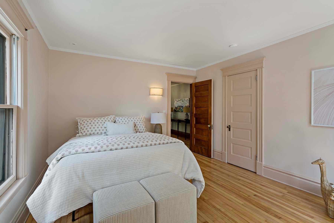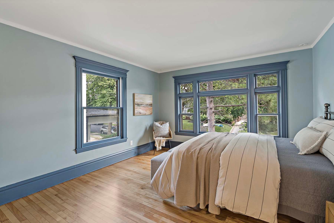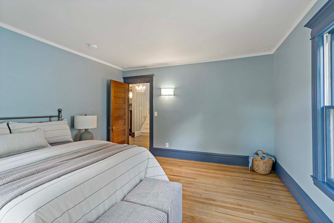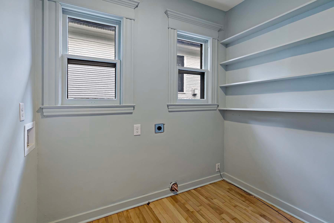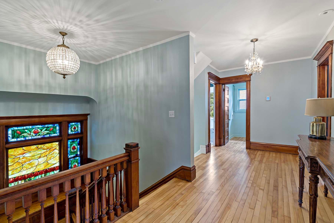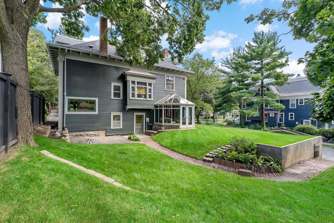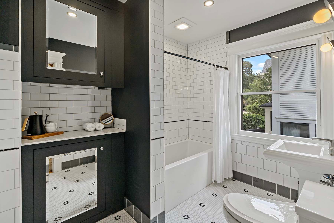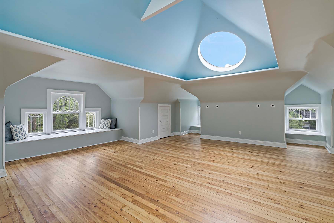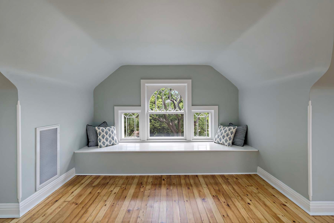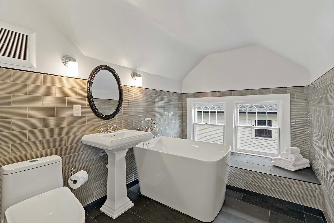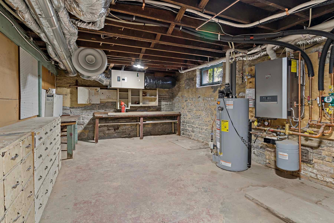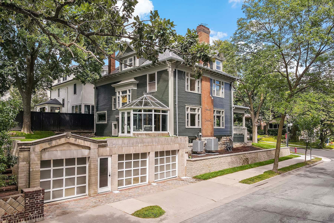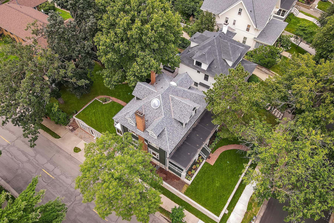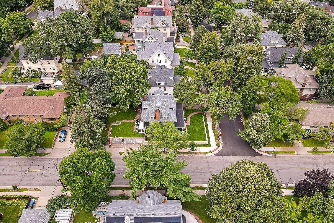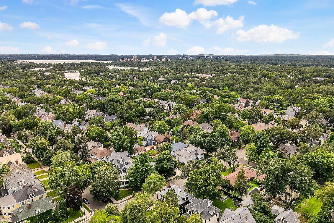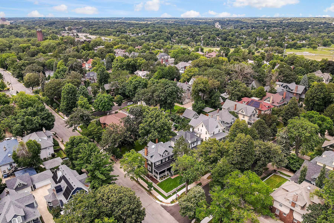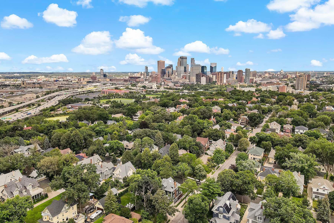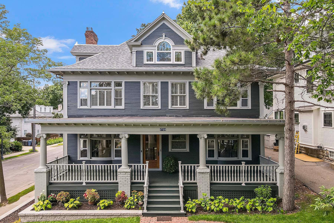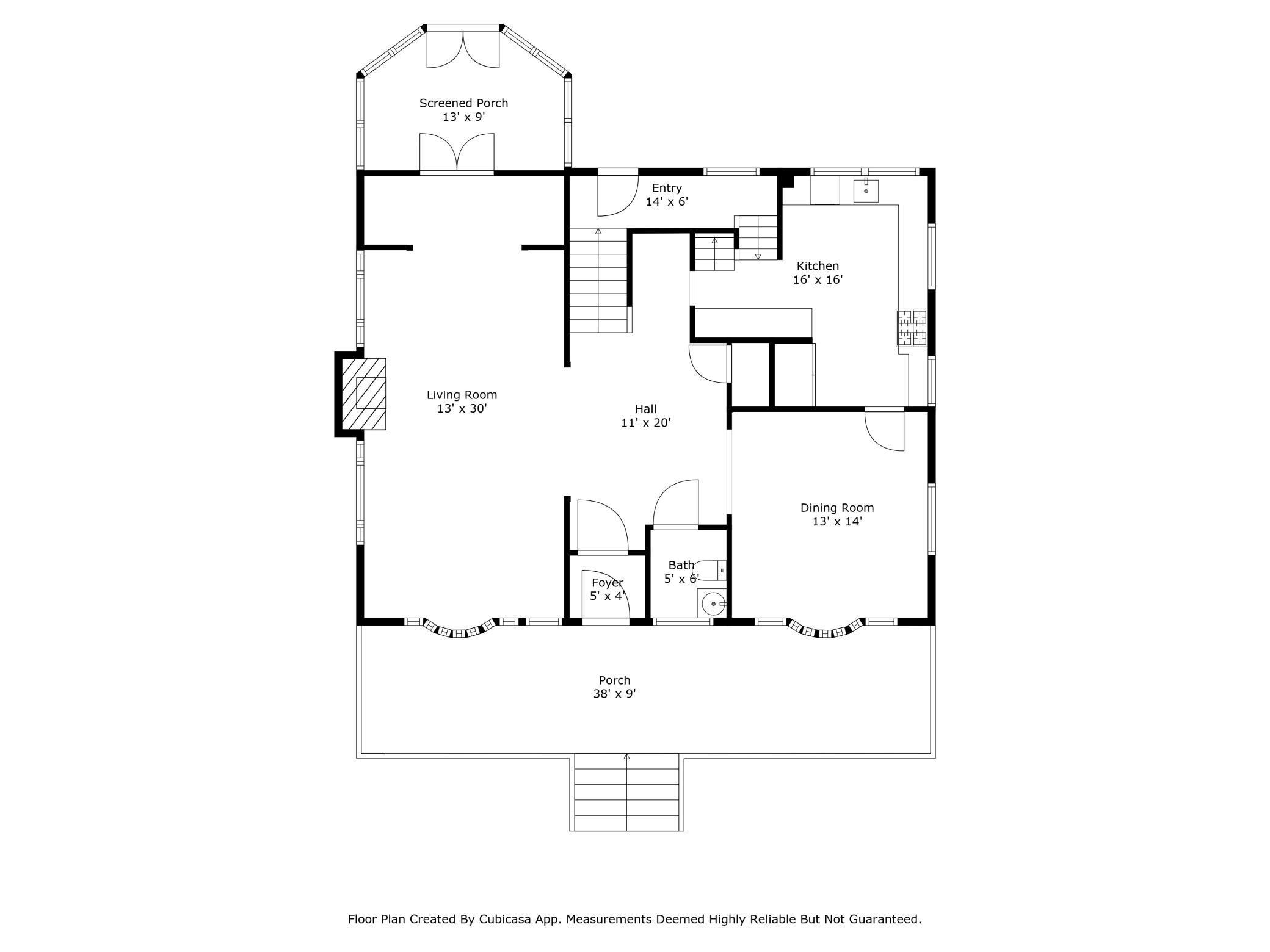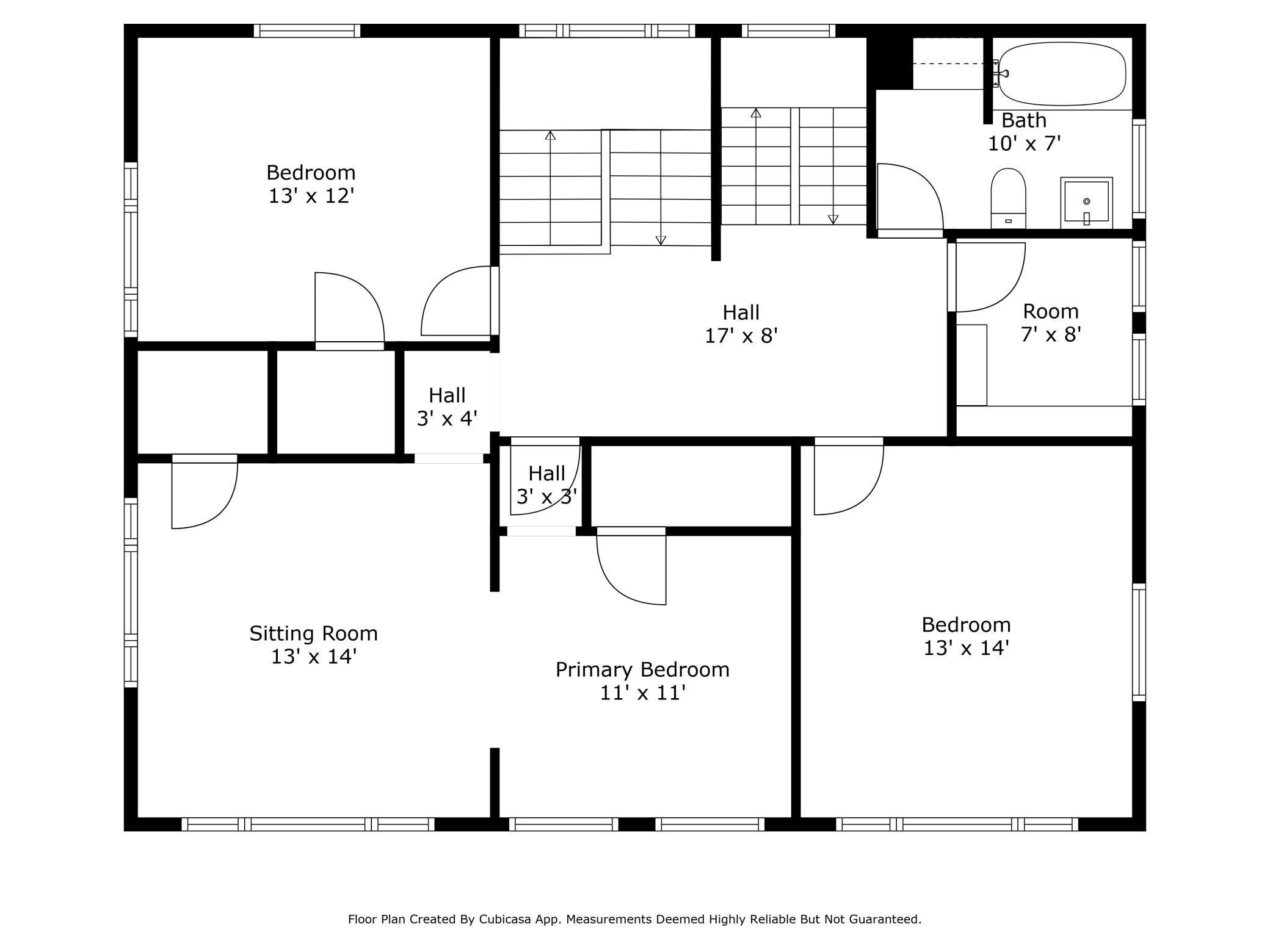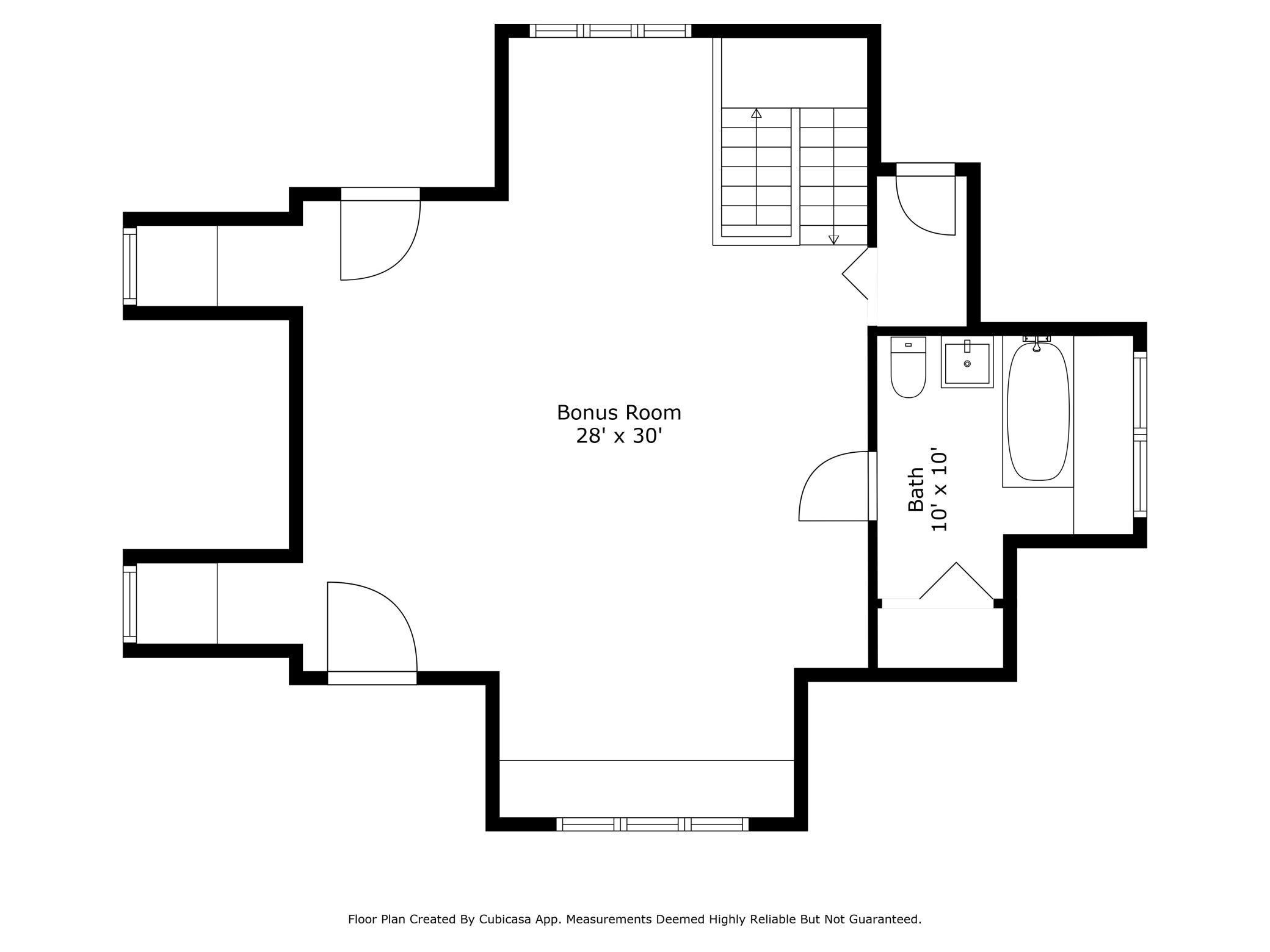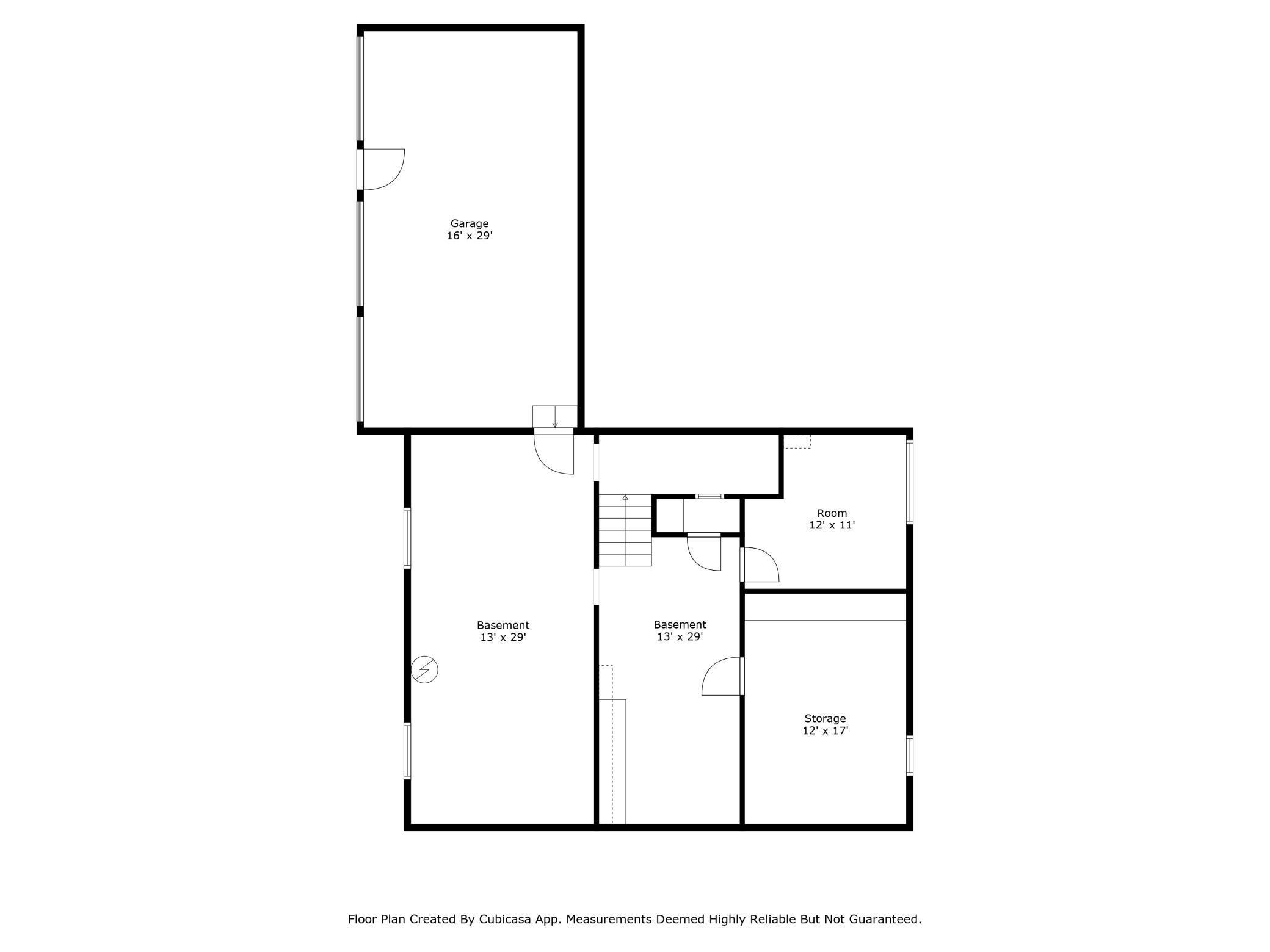1738 IRVING AVENUE
1738 Irving Avenue, Minneapolis, 55403, MN
-
Price: $1,199,000
-
Status type: For Sale
-
City: Minneapolis
-
Neighborhood: Lowry Hill
Bedrooms: 4
Property Size :3700
-
Listing Agent: NST27355,NST227640
-
Property type : Single Family Residence
-
Zip code: 55403
-
Street: 1738 Irving Avenue
-
Street: 1738 Irving Avenue
Bathrooms: 3
Year: 1908
Listing Brokerage: Realty Group LLC
FEATURES
- Range
- Refrigerator
- Exhaust Fan
- Dishwasher
- Disposal
- Cooktop
- Double Oven
- Stainless Steel Appliances
DETAILS
Step into this stunning, turn of the century, Lowry Hill 3+ bedroom, 3 bath home with attached garage. You are greeted by gorgeous natural light-filled rooms adorned with high ceilings, curved leaded glass windows on the front porch, and original woodwork. The kitchen has been completely renovated with brand new cabinets, hardwood flooring, quartz countertops, and dishwasher. Enjoy gourmet, commercial grade SS gas stove with double electric oven and refrigerator. All three bathrooms have been tastefully remodeled. The original hardwood floors have been refinished throughout. The third floor has a versatile 4th bedroom or flex room bathed in sunlight from windows on three sides and two phenomenal new custom skylights. Step into the solarium with French stained glass doors and new LVP flooring to enjoy the private, peaceful backyard. This historic beauty has been updated with so many modern conveniences, including: newly installed forced air AC and gas heat with energy efficient heat pump, new ductwork, roof, plumbing, landscaping, and electrical. Located just blocks from everything Mpls has to offer with easy access to 394, 100 and 94.
INTERIOR
Bedrooms: 4
Fin ft² / Living Area: 3700 ft²
Below Ground Living: N/A
Bathrooms: 3
Above Ground Living: 3700ft²
-
Basement Details: Brick/Mortar, Stone/Rock, Storage Space, Unfinished,
Appliances Included:
-
- Range
- Refrigerator
- Exhaust Fan
- Dishwasher
- Disposal
- Cooktop
- Double Oven
- Stainless Steel Appliances
EXTERIOR
Air Conditioning: Central Air,Dual
Garage Spaces: 3
Construction Materials: N/A
Foundation Size: 1358ft²
Unit Amenities:
-
- Patio
- Kitchen Window
- Porch
- Hardwood Floors
- Sun Room
- Vaulted Ceiling(s)
- Washer/Dryer Hookup
- Paneled Doors
- Skylight
- French Doors
- Tile Floors
Heating System:
-
- Forced Air
ROOMS
| Main | Size | ft² |
|---|---|---|
| Kitchen | 15.5x9 | 238.96 ft² |
| Living Room | 29.5x13.5 | 394.67 ft² |
| Dining Room | 13x12 | 169 ft² |
| Sun Room | 9x12 | 81 ft² |
| Upper | Size | ft² |
|---|---|---|
| Bedroom 1 | 12.5x14 | 155.21 ft² |
| Bedroom 2 | 12.5x11.5 | 141.76 ft² |
| Bedroom 3 | 12x14 | 144 ft² |
| Third | Size | ft² |
|---|---|---|
| Bedroom 4 | 24x26 | 576 ft² |
LOT
Acres: N/A
Lot Size Dim.: 50x135
Longitude: 44.9666
Latitude: -93.2998
Zoning: Residential-Single Family
FINANCIAL & TAXES
Tax year: 2024
Tax annual amount: $6,514
MISCELLANEOUS
Fuel System: N/A
Sewer System: City Sewer/Connected
Water System: City Water/Connected
ADITIONAL INFORMATION
MLS#: NST7589100
Listing Brokerage: Realty Group LLC

ID: 3284822
Published: August 14, 2024
Last Update: August 14, 2024
Views: 40



