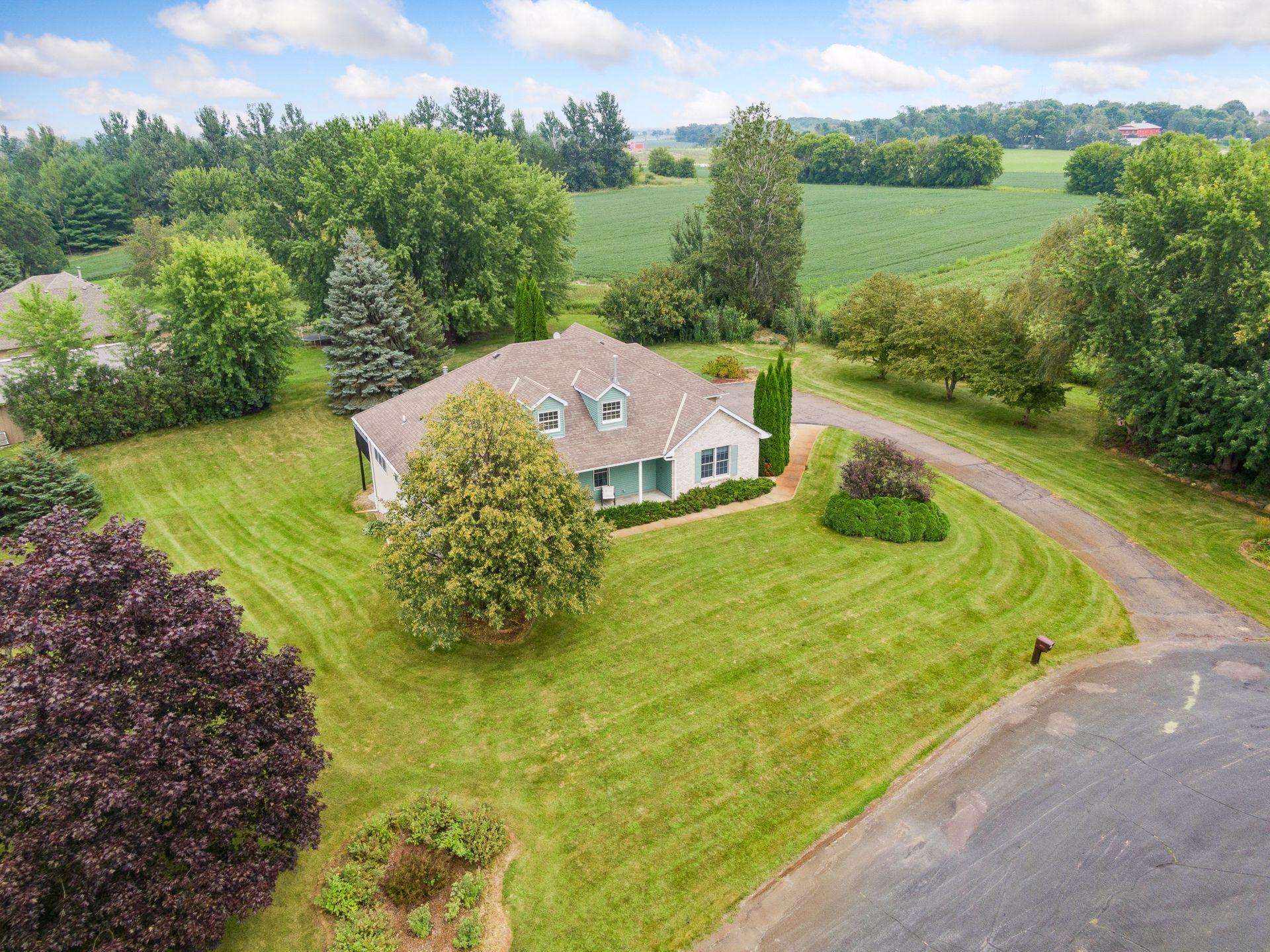17400 139TH AVENUE
17400 139th Avenue, Dayton, 55327, MN
-
Price: $615,000
-
Status type: For Sale
-
City: Dayton
-
Neighborhood: Lenz Estates 2nd Add
Bedrooms: 3
Property Size :3073
-
Listing Agent: NST16444,NST49987
-
Property type : Single Family Residence
-
Zip code: 55327
-
Street: 17400 139th Avenue
-
Street: 17400 139th Avenue
Bathrooms: 3
Year: 1998
Listing Brokerage: Edina Realty, Inc.
FEATURES
- Range
- Refrigerator
- Washer
- Dryer
- Microwave
- Exhaust Fan
- Dishwasher
- Water Softener Owned
- Air-To-Air Exchanger
- Iron Filter
- Gas Water Heater
- Stainless Steel Appliances
DETAILS
Nestled on 3.45 acres, this stunning property offers both luxury & functionality. With 2.45 acres available for agricultural use or lease, the possibilities are endless. Imagine using the land for snowmobiles, ATVs, or even constructing a pole barn—perfect for Minnesotans who love their toys! The open floorplan is designed w/main-level living in mind. The main floor features an Owner's Suite w/ a walk-in closet & spa-like private bath, a gourmet kitchen w/ stainless steel appliances & a convenient breakfast bar, and a 2nd bedroom w/ an additional bath. The living room is a showstopper w/ a two-way gas fireplace that leads into a sunroom, which opens to a massive deck. Downstairs, you'll find a 3rd bedroom & bath. The walkout lower level is perfect for entertaining, boasting a family room w/ a kitchenette & space to add a 4th bedroom. A fantastic workshop offers extra space for hobbies, plus a large storage room. Many recent updates & offering seasonal views of Diamond Lake.
INTERIOR
Bedrooms: 3
Fin ft² / Living Area: 3073 ft²
Below Ground Living: 1257ft²
Bathrooms: 3
Above Ground Living: 1816ft²
-
Basement Details: Daylight/Lookout Windows, Finished, Full, Storage Space, Sump Pump, Walkout,
Appliances Included:
-
- Range
- Refrigerator
- Washer
- Dryer
- Microwave
- Exhaust Fan
- Dishwasher
- Water Softener Owned
- Air-To-Air Exchanger
- Iron Filter
- Gas Water Heater
- Stainless Steel Appliances
EXTERIOR
Air Conditioning: Central Air
Garage Spaces: 3
Construction Materials: N/A
Foundation Size: 1800ft²
Unit Amenities:
-
- Patio
- Deck
- Porch
- Hardwood Floors
- Sun Room
- Ceiling Fan(s)
- Vaulted Ceiling(s)
- Security System
- In-Ground Sprinkler
- Wet Bar
- Main Floor Primary Bedroom
- Primary Bedroom Walk-In Closet
Heating System:
-
- Forced Air
ROOMS
| Main | Size | ft² |
|---|---|---|
| Living Room | 25x15 | 625 ft² |
| Dining Room | 10x15 | 100 ft² |
| Kitchen | 10x13 | 100 ft² |
| Sun Room | 14x12 | 196 ft² |
| Laundry | n/a | 0 ft² |
| Bedroom 1 | 16x16 | 256 ft² |
| Bedroom 2 | 14x12 | 196 ft² |
| Deck | n/a | 0 ft² |
| Porch | n/a | 0 ft² |
| Lower | Size | ft² |
|---|---|---|
| Bedroom 3 | 16x12 | 256 ft² |
| Family Room | 25x23 | 625 ft² |
| Bar/Wet Bar Room | 12x10 | 144 ft² |
| Workshop | 22x22 | 484 ft² |
| Patio | n/a | 0 ft² |
LOT
Acres: N/A
Lot Size Dim.: Irregular
Longitude: 45.2073
Latitude: -93.5016
Zoning: Residential-Single Family
FINANCIAL & TAXES
Tax year: 2024
Tax annual amount: $7,647
MISCELLANEOUS
Fuel System: N/A
Sewer System: City Sewer/Connected
Water System: Private,Well
ADITIONAL INFORMATION
MLS#: NST7638193
Listing Brokerage: Edina Realty, Inc.

ID: 3338449
Published: August 22, 2024
Last Update: August 22, 2024
Views: 33














































