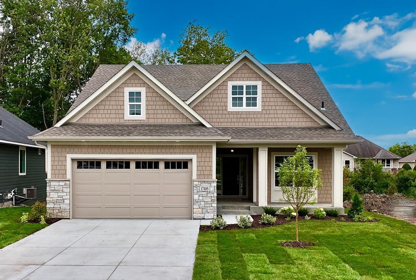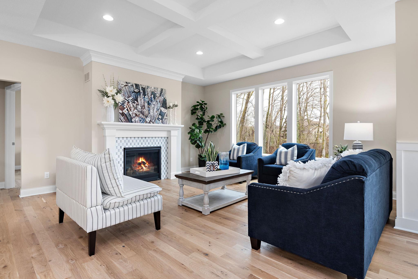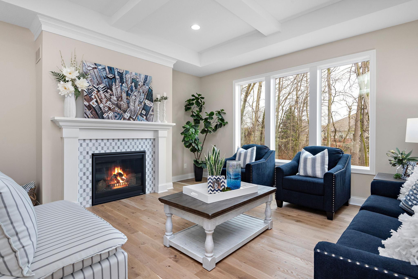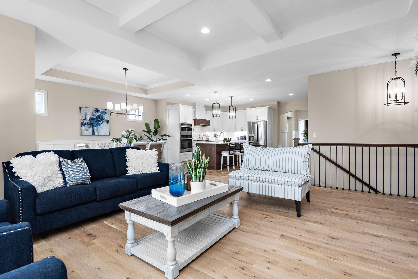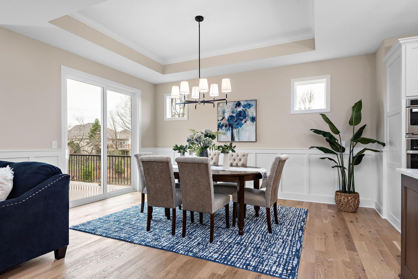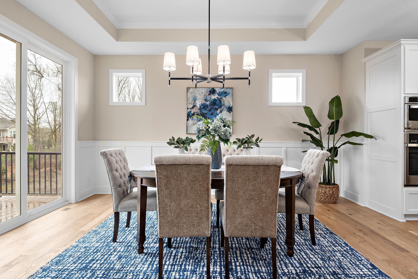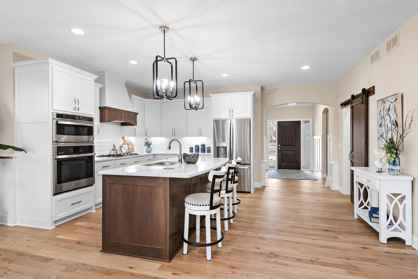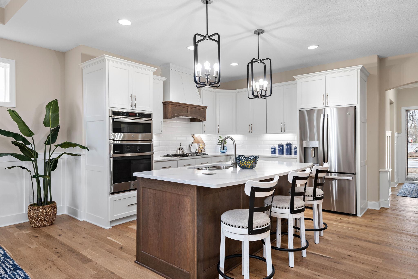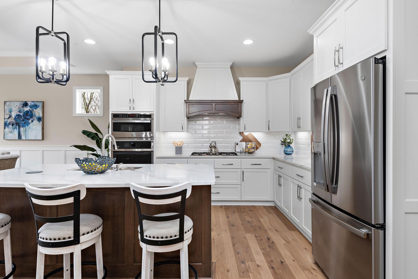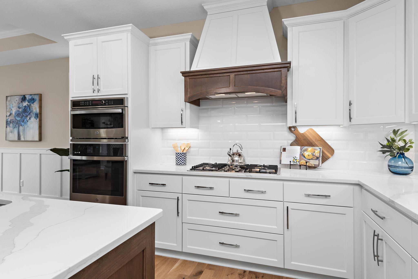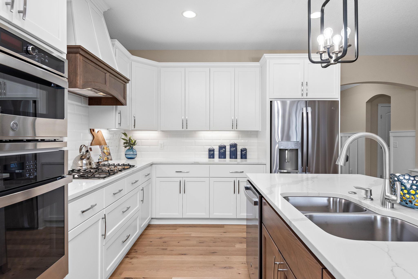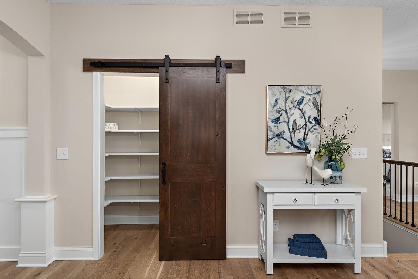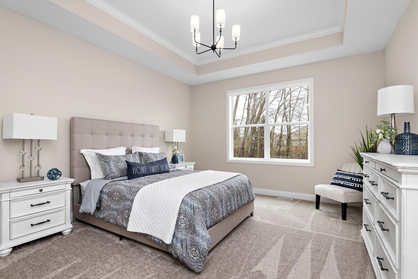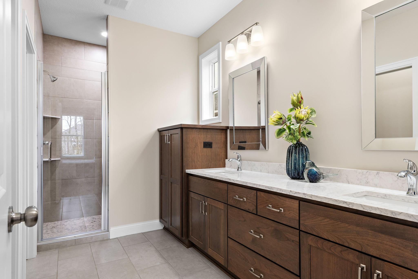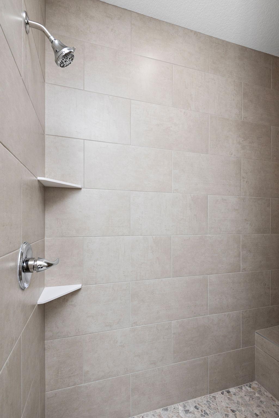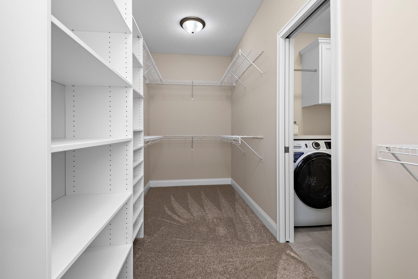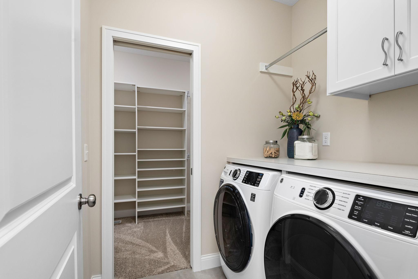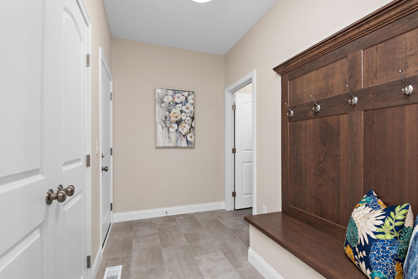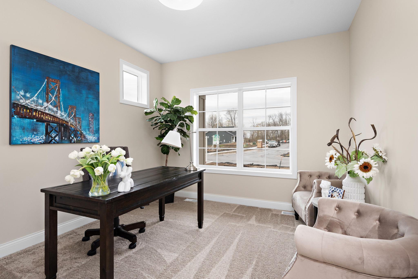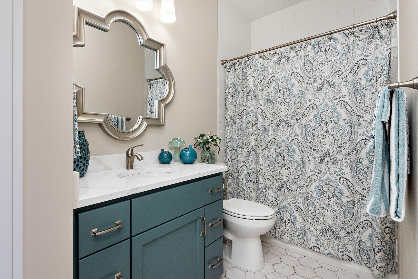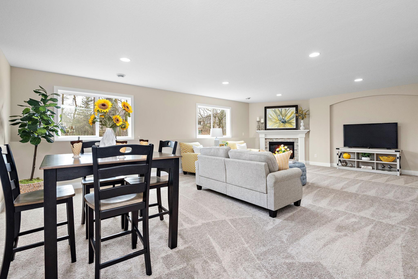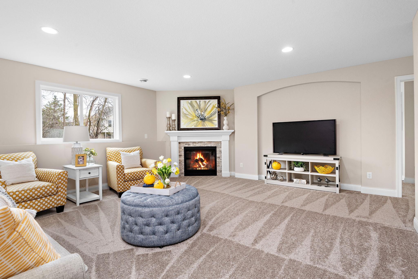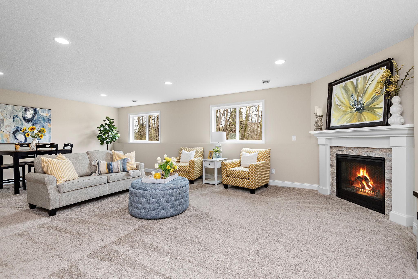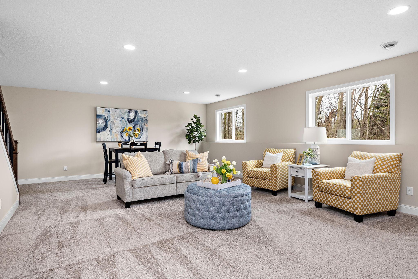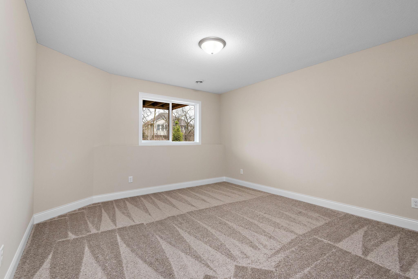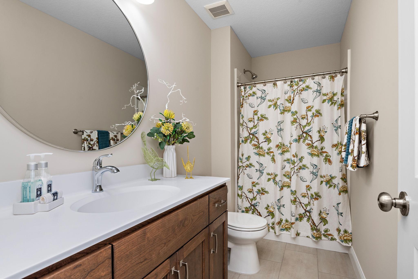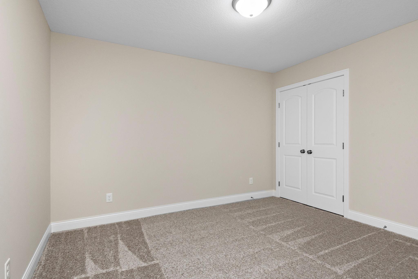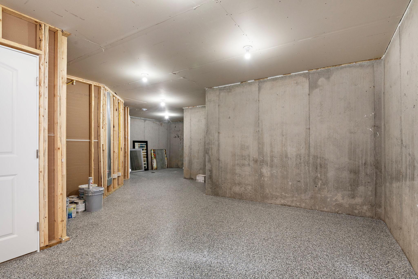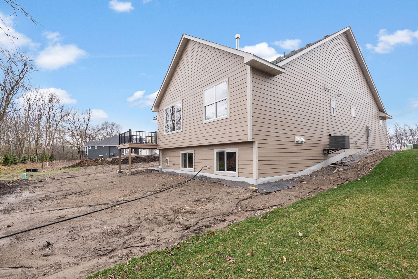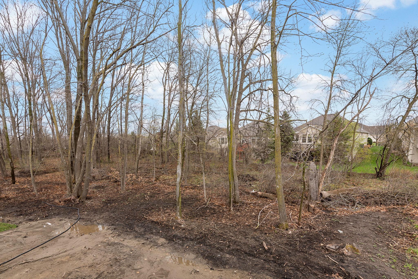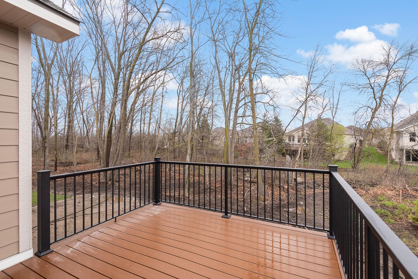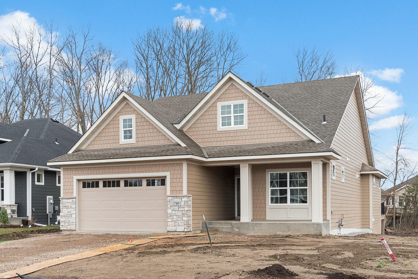17405 47TH AVENUE
17405 47th Avenue, Plymouth, 55446, MN
-
Price: $929,900
-
Status type: For Sale
-
City: Plymouth
-
Neighborhood: Timbers Edge 2nd Add
Bedrooms: 3
Property Size :2757
-
Listing Agent: NST16655,NST44812
-
Property type : Single Family Residence
-
Zip code: 55446
-
Street: 17405 47th Avenue
-
Street: 17405 47th Avenue
Bathrooms: 3
Year: 2023
Listing Brokerage: RE/MAX Results
FEATURES
- Refrigerator
- Washer
- Microwave
- Dishwasher
- Disposal
- Cooktop
- Wall Oven
- Humidifier
DETAILS
Luxury high end finishes and beautiful craftsmanship come together in this fantastic villa home. Everything you need is all on main level. Most of the main level is real white oak hardwood flooring. Open kitchen, dining & great room, great for entertaining. Stunning enamel & wood kitchen has custom cabinets with quartz countertops, & WI pantry. Large vaulted dining with wainscotting details opens to the deck with beautiful views. Spacious great room with vaulted ceiling, elegant fireplace & expansive windows. Main level owner's suite is also vaulted, the bath has heated floors, quartz vanity, built-in linen, shower with bench and a huge WI closet. Second bedroom on the main level, could also be a study. The completed lower level includes a large family room & game area, 3rd bedroom, an exercise or flex room, and a HUGE storage room with epoxy flooring. Additional models coming in our Timbers Edge neighborhood-surrounded by woods, wetlands and walking trails.
INTERIOR
Bedrooms: 3
Fin ft² / Living Area: 2757 ft²
Below Ground Living: 1035ft²
Bathrooms: 3
Above Ground Living: 1722ft²
-
Basement Details: Daylight/Lookout Windows, Drain Tiled, 8 ft+ Pour, Finished, Storage Space, Sump Pump,
Appliances Included:
-
- Refrigerator
- Washer
- Microwave
- Dishwasher
- Disposal
- Cooktop
- Wall Oven
- Humidifier
EXTERIOR
Air Conditioning: Central Air,Zoned
Garage Spaces: 3
Construction Materials: N/A
Foundation Size: 1722ft²
Unit Amenities:
-
- Deck
- Natural Woodwork
- Walk-In Closet
- Vaulted Ceiling(s)
- Washer/Dryer Hookup
- In-Ground Sprinkler
- Paneled Doors
- Kitchen Center Island
- Tile Floors
- Main Floor Primary Bedroom
- Primary Bedroom Walk-In Closet
Heating System:
-
- Forced Air
ROOMS
| Main | Size | ft² |
|---|---|---|
| Kitchen | 12.6x14 | 157.5 ft² |
| Dining Room | 12x14 | 144 ft² |
| Great Room | 14x18 | 196 ft² |
| Bedroom 1 | 14x16 | 196 ft² |
| Bedroom 2 | 12x12 | 144 ft² |
| Lower | Size | ft² |
|---|---|---|
| Family Room | 17x21 | 289 ft² |
| Game Room | 10x17 | 100 ft² |
| Bedroom 3 | 14x13 | 196 ft² |
| Exercise Room | 11x12 | 121 ft² |
LOT
Acres: N/A
Lot Size Dim.: N52x135x65x135
Longitude: 45.0404
Latitude: -93.5004
Zoning: Residential-Single Family
FINANCIAL & TAXES
Tax year: 2023
Tax annual amount: $1,607
MISCELLANEOUS
Fuel System: N/A
Sewer System: City Sewer/Connected
Water System: City Water/Connected
ADITIONAL INFORMATION
MLS#: NST7583525
Listing Brokerage: RE/MAX Results

ID: 2885318
Published: April 26, 2024
Last Update: April 26, 2024
Views: 62


