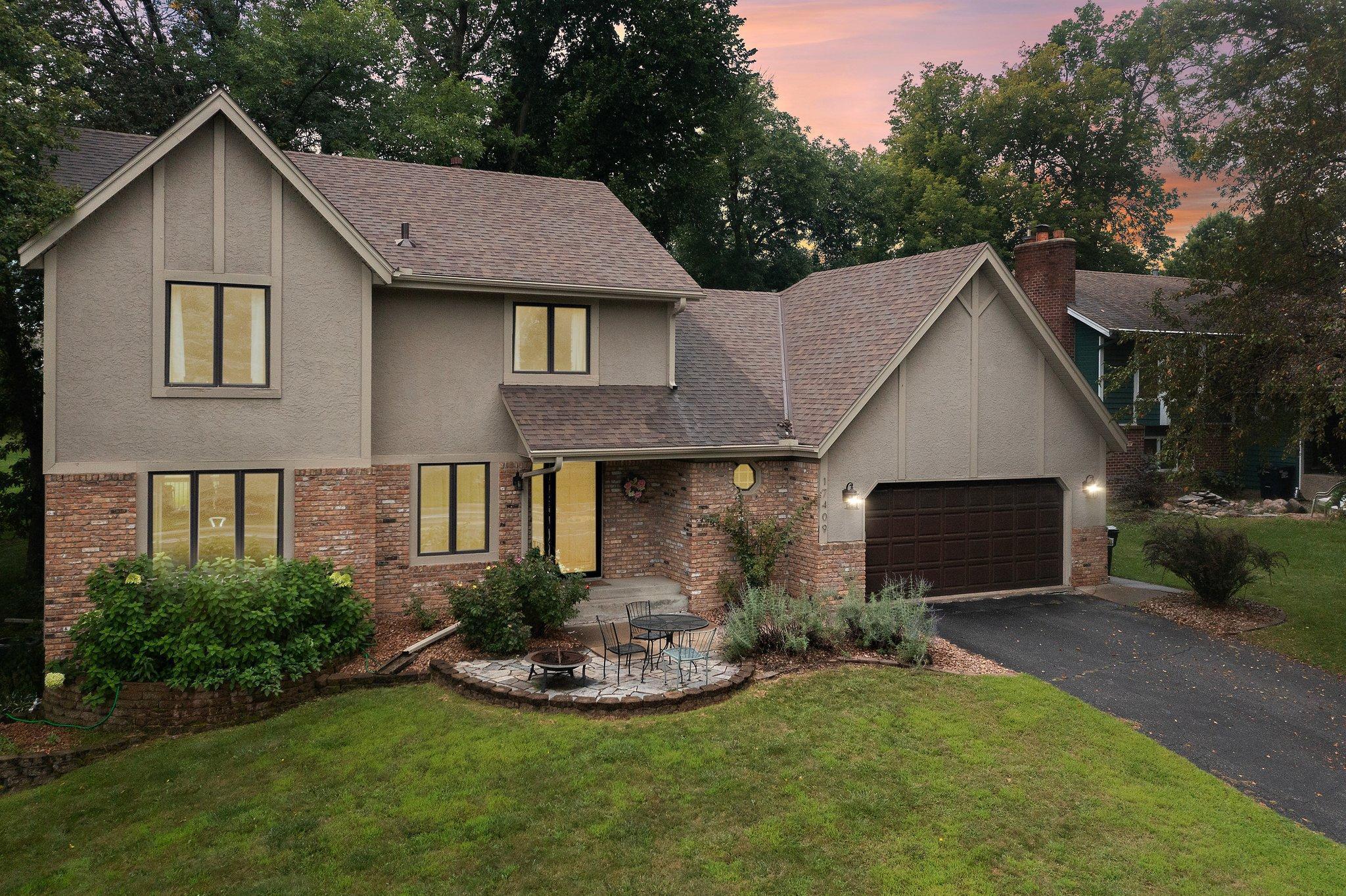17409 HAYES AVENUE
17409 Hayes Avenue, Lakeville, 55044, MN
-
Price: $475,000
-
Status type: For Sale
-
City: Lakeville
-
Neighborhood: Cherrywood Heights 3rd Add'n
Bedrooms: 5
Property Size :3572
-
Listing Agent: NST19361,NST110249
-
Property type : Single Family Residence
-
Zip code: 55044
-
Street: 17409 Hayes Avenue
-
Street: 17409 Hayes Avenue
Bathrooms: 4
Year: 1987
Listing Brokerage: RE/MAX Results
FEATURES
- Range
- Refrigerator
- Washer
- Dryer
- Microwave
- Exhaust Fan
- Dishwasher
- Water Softener Owned
- Disposal
DETAILS
You’ve officially found your special place in Lakeville, MN! This charming 2-story residence seamlessly combines comfort, convenience, and serene surroundings with its well-thought-out design. The home offers a generous layout featuring 5 bedrooms and 4 bathrooms, providing ample space for family and guests. On the upper level, you’ll find 3 spacious bedrooms and 2 bathrooms giving everyone enough room to spread out and relax. Designed for practicality and ease, the main level offers a convenient laundry room that makes daily chores a breeze. Take advantage of the abundant cabinet storage in the generously sized kitchen. Complete with a dining area that walks out to the deck, it has a nice layout for both everyday meals and entertaining, making it a central hub for gatherings. Downstairs, the lower level offers additional living space with 2 more bedrooms and a 4th bathroom, making it ideal for a home office, or a guest suite. Step outside to discover a large deck surrounded by the perfect amount of privacy trees, providing a tranquil outdoor retreat made for relaxation or entertaining. A shed gives you the extra storage you need for tools and seasonal items, while the 2-car garage ensures enough space for vehicles. Situated in a desirable neighborhood with excellent schools, parks, and recreational opportunities, this home is a great find in Lakeville. Don’t miss the chance to make it yours and schedule a private showing today!
INTERIOR
Bedrooms: 5
Fin ft² / Living Area: 3572 ft²
Below Ground Living: 1192ft²
Bathrooms: 4
Above Ground Living: 2380ft²
-
Basement Details: Block, Daylight/Lookout Windows, Drain Tiled, Egress Window(s), Finished, Full, Sump Pump,
Appliances Included:
-
- Range
- Refrigerator
- Washer
- Dryer
- Microwave
- Exhaust Fan
- Dishwasher
- Water Softener Owned
- Disposal
EXTERIOR
Air Conditioning: Central Air
Garage Spaces: 2
Construction Materials: N/A
Foundation Size: 1276ft²
Unit Amenities:
-
- Kitchen Window
- Deck
- Ceiling Fan(s)
- Walk-In Closet
- Washer/Dryer Hookup
- In-Ground Sprinkler
- Exercise Room
- Tile Floors
Heating System:
-
- Forced Air
ROOMS
| Main | Size | ft² |
|---|---|---|
| Living Room | 16x13 | 256 ft² |
| Dining Room | 12x12 | 144 ft² |
| Great Room | 21x13 | 441 ft² |
| Kitchen | 15x12 | 225 ft² |
| Laundry | 8x6 | 64 ft² |
| Deck | 18x36 | 324 ft² |
| Upper | Size | ft² |
|---|---|---|
| Bedroom 1 | 17x12 | 289 ft² |
| Bedroom 2 | 14x11 | 196 ft² |
| Bedroom 3 | 11x10 | 121 ft² |
| Lower | Size | ft² |
|---|---|---|
| Bedroom 4 | 12x12 | 144 ft² |
| Bedroom 5 | 18x14 | 324 ft² |
LOT
Acres: N/A
Lot Size Dim.: 130x85
Longitude: 44.6973
Latitude: -93.2325
Zoning: Residential-Single Family
FINANCIAL & TAXES
Tax year: 2024
Tax annual amount: $6,130
MISCELLANEOUS
Fuel System: N/A
Sewer System: City Sewer/Connected
Water System: City Water/Connected
ADITIONAL INFORMATION
MLS#: NST7637214
Listing Brokerage: RE/MAX Results

ID: 3316508
Published: August 22, 2024
Last Update: August 22, 2024
Views: 40






