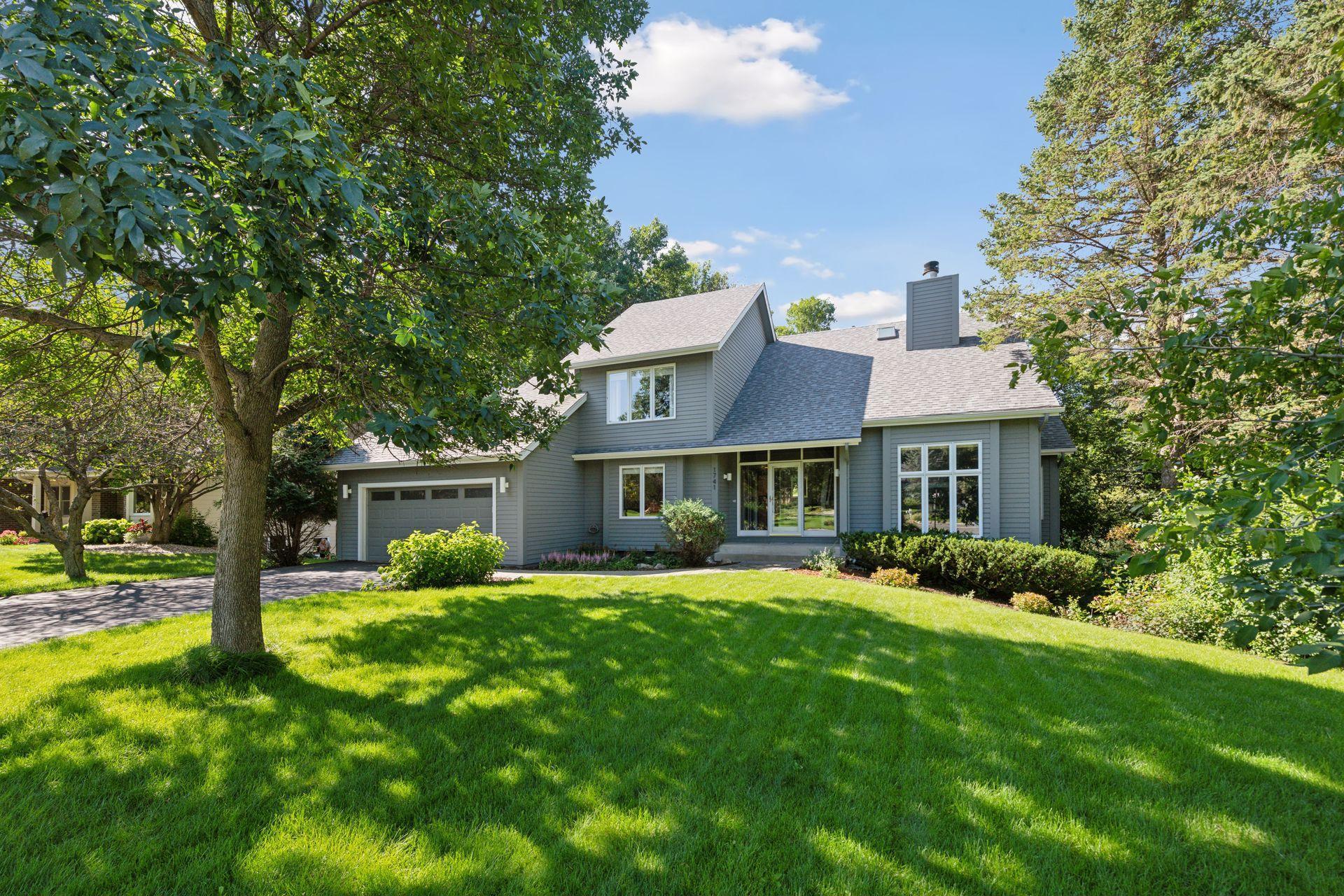1741 WOOD DUCK LANE
1741 Wood Duck Lane, Excelsior (Chanhassen), 55331, MN
-
Price: $677,500
-
Status type: For Sale
-
City: Excelsior (Chanhassen)
-
Neighborhood: Pheasant Hill 4th Add
Bedrooms: 5
Property Size :3057
-
Listing Agent: NST16191,NST55047
-
Property type : Single Family Residence
-
Zip code: 55331
-
Street: 1741 Wood Duck Lane
-
Street: 1741 Wood Duck Lane
Bathrooms: 4
Year: 1988
Listing Brokerage: Coldwell Banker Burnet
FEATURES
- Range
- Refrigerator
- Washer
- Dryer
- Microwave
- Exhaust Fan
- Dishwasher
- Water Softener Owned
- Disposal
- Humidifier
- Electronic Air Filter
- Stainless Steel Appliances
DETAILS
This stunning property offers an exquisite blend of luxurious features and practical family living, all nestled on a private wooded lot that backs up to the serene Pheasant Hills Park. The heart of this home is its updated gourmet kitchen, boasting a spacious granite island, perfect for meal prep and casual dining. The tiled backsplash adds a touch of elegance, while the stainless-steel appliances including a new refrigerator ensure both style and functionality. This kitchen is designed for everyday cooking and entertaining, with an informal dining space that flows seamlessly into the living room, where a cozy two-way fireplace creates a warm and inviting atmosphere. The main floor boasts new carpeting. With multiple family rooms, this home offers ample space for relaxation and gatherings. Three bedrooms are conveniently located on the upper level with an additional two on the lower level. The primary suite is a true retreat, offering a private space to unwind, and the primary ensuite has been recently remodeled with a new shower that adds a touch of luxury. A sunroom provides a perfect spot to enjoy the beauty of every season, with large windows that bring the outside in. Step outside to a spacious new deck offering panoramic views, perfect for outdoor entertaining or simply enjoying a quiet evening. The deck leads to a beautifully landscaped patio area and an incredible 1/3 + acre yard, providing plenty of space for outdoor activities. Situated in the top-rated Minnetonka School District, ensuring a high-quality education for children. Conveniently close to the beautiful Lake Minnetonka and the charming town of Excelsior, offering plenty of recreational activities and quaint shops and restaurants. This property combines beautiful finishes and terrific flow with wonderful family spaces, making it a perfect place to call home. Whether you're entertaining guests or enjoying a quiet evening with family, this home offers a unique blend of luxury and comfort in a prime location.
INTERIOR
Bedrooms: 5
Fin ft² / Living Area: 3057 ft²
Below Ground Living: 980ft²
Bathrooms: 4
Above Ground Living: 2077ft²
-
Basement Details: Daylight/Lookout Windows, Drain Tiled, Finished, Full, Concrete, Storage Space, Sump Pump, Walkout,
Appliances Included:
-
- Range
- Refrigerator
- Washer
- Dryer
- Microwave
- Exhaust Fan
- Dishwasher
- Water Softener Owned
- Disposal
- Humidifier
- Electronic Air Filter
- Stainless Steel Appliances
EXTERIOR
Air Conditioning: Central Air
Garage Spaces: 2
Construction Materials: N/A
Foundation Size: 1260ft²
Unit Amenities:
-
- Patio
- Kitchen Window
- Deck
- Porch
- Hardwood Floors
- Sun Room
- Walk-In Closet
- Vaulted Ceiling(s)
- In-Ground Sprinkler
- Cable
- Kitchen Center Island
- French Doors
- Tile Floors
- Primary Bedroom Walk-In Closet
Heating System:
-
- Forced Air
ROOMS
| Main | Size | ft² |
|---|---|---|
| Living Room | 12 x 10 | 144 ft² |
| Dining Room | 13 x 10 | 169 ft² |
| Family Room | 17 x 12 | 289 ft² |
| Kitchen | 13 x 11 | 169 ft² |
| Three Season Porch | 12 x 10 | 144 ft² |
| Deck | 30 x 12 | 900 ft² |
| Upper | Size | ft² |
|---|---|---|
| Bedroom 1 | 14 x 13 | 196 ft² |
| Bedroom 2 | 13 x 11 | 169 ft² |
| Bedroom 3 | 11 x 9 | 121 ft² |
| Lower | Size | ft² |
|---|---|---|
| Bedroom 4 | 12 x 11 | 144 ft² |
| Bedroom 5 | 18 x 11 | 324 ft² |
| Amusement Room | 17 x 14 | 289 ft² |
| Patio | n/a | 0 ft² |
LOT
Acres: N/A
Lot Size Dim.: 118 x 122 x 124 x 151
Longitude: 44.8868
Latitude: -93.5653
Zoning: Residential-Single Family
FINANCIAL & TAXES
Tax year: 2024
Tax annual amount: $6,896
MISCELLANEOUS
Fuel System: N/A
Sewer System: City Sewer/Connected
Water System: City Water/Connected
ADITIONAL INFORMATION
MLS#: NST7620898
Listing Brokerage: Coldwell Banker Burnet

ID: 3392619
Published: August 10, 2024
Last Update: August 10, 2024
Views: 5






